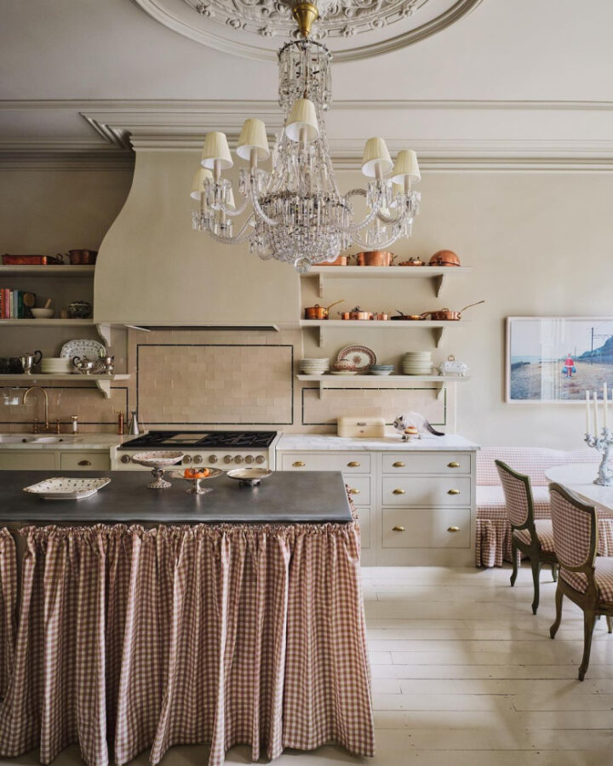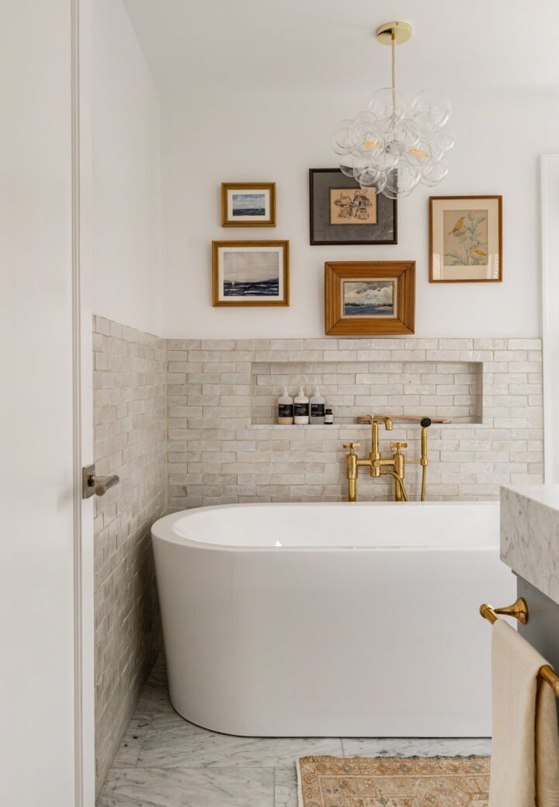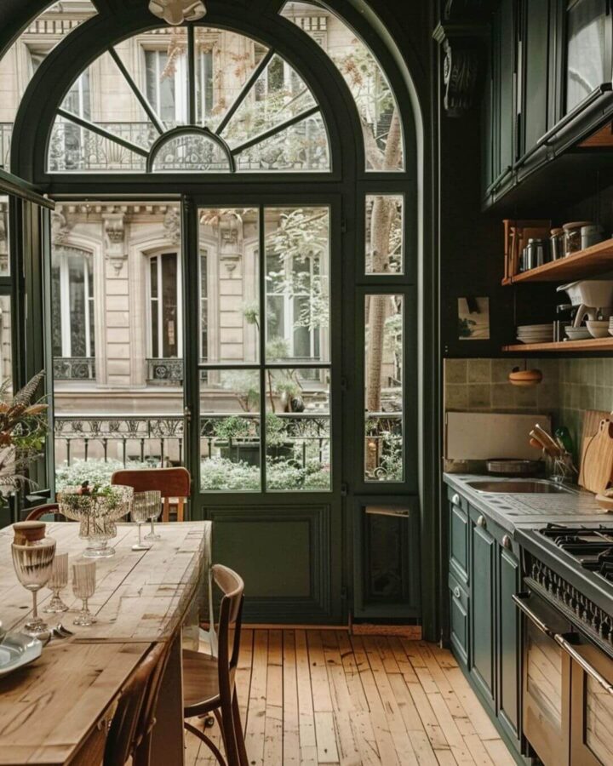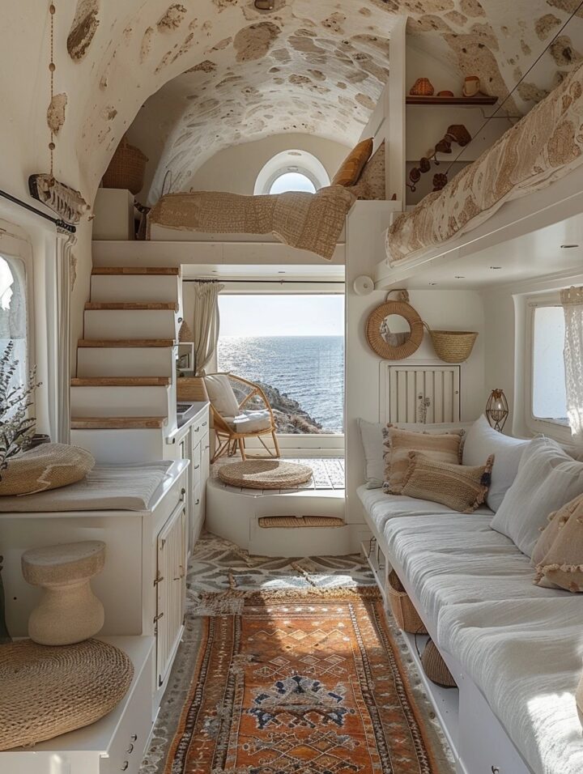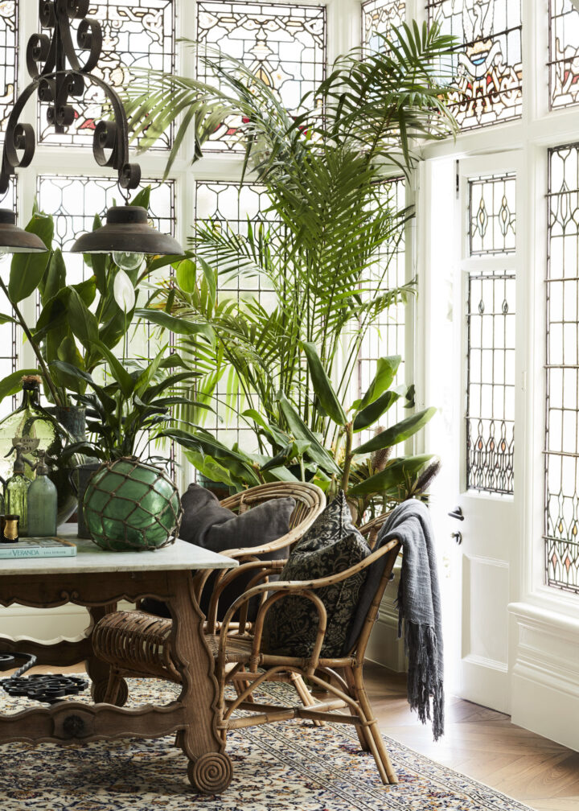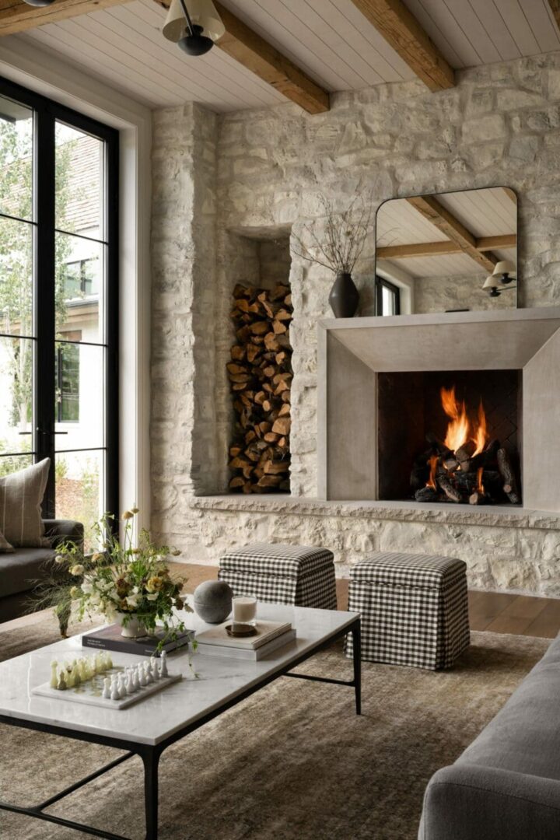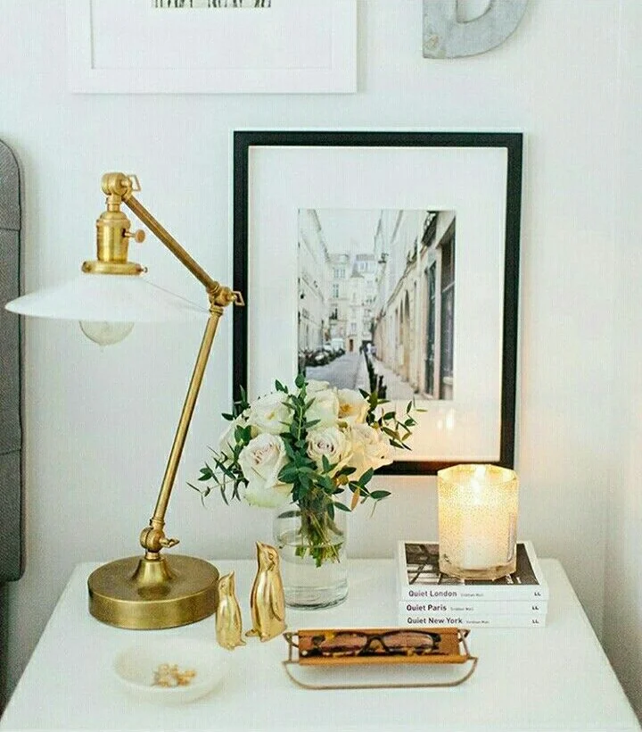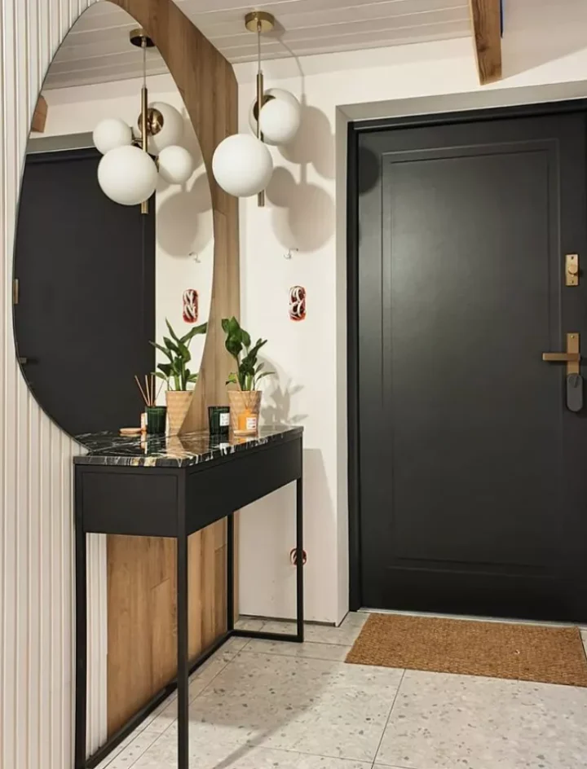Living spaces featuring an open kitchen and living area are more prevalent than ever. They are a perfect way to keep the family connected while filling the home with the much-needed natural light. However, such kinds of spaces are difficult to decorate, especially when working with limited space. In today’s article, we give you some incredible tips for a small house open concept kitchen and living room. Read on to find out more!
Images: FANTASTIC FRANK
Small House Open Concept Kitchen and Living Room
1. Invest in a good range hood

Although overlooked in most homes, a good range hood is an important appliance to have in your small space kitchen. It will help clear all the heat, smoke, and odor caused by cooking, leaving your space smelling fresh. The last thing you want is to have the living area smelling like onions the entire day.
2. Use rugs to create zones

You can never go wrong with adding a rug to your space. They are the perfect way to define various area zones, especially when there are no other visible divisions in-between rooms. Place a rug in the dining area, and another one in the living space. For best results, use different rug colors and textures for the two spots, while ensuring they both compliment the interior décor.
Image: ED
3. Use Paint To Define Different Zones


To make the kitchen and living area feel like different spaces, use paint. Paint with different color themes to allow each space to stand out. You can go as bold as you want, or just play calm. The best thing about paint is that it can help you create strong contrasts in certain areas for that cheery pop up feel.
Images: what_makes_me_enjoy
10 Small Living Room With TV Ideas That We Want to Copy ASAP
4. Use lighting to highlight different areas

The best way to make your small house open concept kitchen and living room look and feel bigger is by opening it up to lighting. Therefore, planning the right lighting to use in such open floor spaces is a crucial part of coming up with a beautifully designed, and light-filled home.
For instance, for high ceilings, and large windows to achieve better overall lighting. Also, since it’s easy to over-light small open-concept spaces, use layer lighting. A good mixture of ambient, accent and task lighting will be ideal.
Ambient lighting meets the general lighting needs of your space, task lighting focuses on specific spots such as the cooking area, countertops, etc., while accent lighting gives the space a warm appeal.
Image: Piotr Furman
5. Kitchen island without a sink or a hob

The common concept of a kitchen island is that of a large fantastic unit placed at the center of an enormous kitchen space. However, small kitchens can still enjoy the benefits of an island, but without some benefits such as a sink or a hob.
A good example is a small slim-line rectangular island. Use the small worktop space for cooking preparation, and some drawers for storage.
6. Choose a Monochrome Palette

While the “more colors the better” concept is still on the lead when it comes to the home décor industry, we cannot ignore the first arising monochrome palette. If used well, a monochrome color palette can be incredibly chic, especially in small house open concept kitchen and living room.
While the most commonly used monochrome color concepts are white and grey, the bold reds and pinks can transform and brighten a room in an instant! You can even go green, orange, velvet, and much more. Mix different shades in the living room for perfect results.
Image: Ivan Stoyka
7. Create Zones With Different Flooring

Carving up your space with two types of floors is the best way to divide your space into smaller independent segments. You can use different types of flooring in terms of material, patterns or colors. They will help you achieve a visual division between the kitchen, living room, and dining area. Or, you can use a similar pattern and color for the living area and dining, then a separate one for the kitchen.
This trick is best suitable for spaces where you would want to use specific floor coverings, such as tiles, cork, etc., instead of carpet or solid wood. But while ensuring the theme remains relevant to the surrounding space.
Image: A House with a Cool Design
8. Divide with shelving

You can never go wrong using a bookcase to separate the space between your living area and dining room. Besides, apart from separating the two spaces, you can use it for storage.
Get a good quality strong unit to ensure it stays in place. Also, make sure the shelf leaves a good amount of space at the top and insides to allow easy filtration of light. You also want to highlight some objects.
If you choose to go for a free-standing unit, anchor and secure it to the roof to prevent it from tipping over.
9. Place a Peninsula

Sometimes there’s barely enough space to accommodate a kitchen island in your space. At such times, consider pacing a peninsula in your open concept kitchen and living room space. The extension from the already existing kitchen cabinets can be used as your preparation area or even sitting space.
Image: Design: Qanūk Interiors / Photography: Donna Griffith for House & Home
10. Planning for Your Needs

It’s best to know what you need in your space, and which order. For instance, get furniture that fits without leaving your space feeling cramped. Compact chairs, nesting tables and storage ottomans are just a few examples. Also, furniture with exposed legs for a more spacious feel.
Maximize vertical spaces and corner shelving for your storage needs.
Image: Form’8 Studio
11. Minimize Clutter


The less you have in your space the better. Ensure you have a designated space for everything, to avoid having things all over the floor, and countertop. As mentioned above, use the walls to hang organizers and shelves. You can also lookout for more storage space above things, such as dressers, desks, etc.
Image: Kseniya Petina
12. Add Indoor Plants

Indoor plants are always such a vibe. They’re best known for purifying the air and bringing their vibrant nature into a home. But, you can also use them to break your space, just as you would with a shelf or piece of art.
You can place them on a backless bookcase, a mounted shelf, or repurpose that clothing rack you don’t need anymore. Creativity is the key here.
Open concept spaces are becoming increasingly popular in homes across the world. They are ideal for small houses because they help maximize the use of limited space and create a more cohesive and open feel. In an open concept kitchen and living room, there are several tips and tricks you can use to make the most out of the space.
Benefits of an Open Concept Kitchen and Living Room
Open concept kitchens and living rooms provide a wide range of benefits. For starters, they make it easier to entertain and interact with guests. The open layout creates a more inviting atmosphere and allows you to be more involved in conversations while cooking or prepping meals. Additionally, open concept spaces provide more natural light and make it easier to keep an eye on children playing in the living room.
Another benefit of open concept spaces is that they help create a sense of spaciousness and openness. Even in a small house, an open concept kitchen and living room can make the space seem much larger. This is because the two rooms are connected and there are no walls to break up the space. Finally, open concept spaces are perfect for modern and contemporary homes as they can make the home look more stylish and updated.
Tips for Designing an Open Concept Kitchen and Living Room
When it comes to designing an open concept kitchen and living room, there are several tips you should keep in mind. First, consider the floor plan. An open floor plan is ideal for open concept spaces because it allows you to move freely between the kitchen and living room without any obstructions. An l-shaped floor plan is also a great option as it can provide more counter space in the kitchen.
Next, think about how you want to arrange the furniture. It’s best to opt for furniture that is lightweight and easy to move around. Placing the furniture in a way that creates an open feel is also important. For example, you can use a sofa to separate the two rooms and create an open feel.
Finally, don’t forget about the work triangle. The work triangle is the area between the sink, refrigerator, and stove. This area should be kept as open as possible to make cooking and prepping meals easier.
Choosing the Right Floor Plan for Your Open Concept Kitchen and Living Room
When it comes to choosing the right floor plan for your open concept kitchen and living room, there are a few things to consider. First, think about the size of your space. If your space is on the smaller side, an open floor plan is ideal as it will make the space seem larger. However, if you have a larger space, you may want to opt for an l-shaped floor plan as it can provide more counter space and storage.
Also, think about where you want to place the furniture. If you want to put the dining table in the living room, an l-shaped floor plan may be the best option. This will give you more room for the dining table, which can be placed in the corner of the living room. Additionally, if you want to separate the kitchen and living room with a sofa, an open floor plan is ideal as it allows you to keep the two rooms connected.
Finally, consider the natural light in your home. If you have a large window in the living room, an open floor plan will make the space feel brighter and more open. But if you don’t have much natural light, an l-shaped floor plan may be better as it can provide more wall space for windows and other light sources.
Creating an Open Feel with the Work Triangle
One of the most important aspects of an open concept kitchen and living room is the work triangle. The work triangle is the area between the sink, refrigerator, and stove. It’s important to keep this area as open as possible to make cooking and prepping meals easier.
To create an open feel with the work triangle, start by making sure there is enough space between the sink, refrigerator, and stove. It’s best to leave at least 3 feet between each appliance to give yourself enough room to move around. Additionally, you may want to opt for smaller appliances to save on space.
Finally, think about the layout of the work triangle. It’s best to keep the layout as simple as possible, so try to avoid placing too many islands or cabinets in the area. This will help create an open and inviting atmosphere and make it easier to move around the kitchen.
How to Maximize Space with an Open Kitchen and Dining Area
If you have a small house, you may want to consider creating an open kitchen and dining area. This can help maximize the use of limited space and create a more cohesive atmosphere. To maximize space with an open kitchen and dining area, start by choosing the right furniture. Opt for pieces that are lightweight and easy to move around. Additionally, opt for a round dining table as it can fit into small spaces and create a cozy atmosphere.
Next, think about the layout of the space. An l-shaped layout is ideal for open kitchens and dining areas as it can provide more room for cooking and prepping meals. Additionally, you may want to opt for an island or peninsula as it can provide extra counter space and storage.
Finally, consider the lighting in the space. If you want to make the space feel brighter and more open, opt for natural light sources such as windows and skylights. Additionally, you may want to install recessed lighting or pendant lights over the dining table or island to create a cozy atmosphere.
Ideas for Decorating Your Open Concept Kitchen and Living Room
Decorating an open concept kitchen and living room can be a fun and creative process. To make the space look more inviting and cohesive, you may want to choose a color palette and stick to it. This will help create a more consistent look and make the space look larger. Additionally, you may want to opt for furniture and accessories that are simple and streamlined. This will help create a modern kitchen.
Next, think about the layout of the space. To create an open and inviting atmosphere, it’s best to opt for furniture that is lightweight and easy to move around. Additionally, you may want to opt for a sofa or sectional that can be used to separate the two rooms. This will create a more open feel and make the space seem larger.
Finally, consider the accessories and artwork you want to use in the space. To make the space look more cohesive, opt for accessories and artwork that coordinate with the color palette you’ve chosen. Additionally, you may want to choose pieces that have an “open” feel, such as large mirrors or paintings with wide open spaces.
Tips for Adding Additional Storage to Your Open Concept Kitchen and Living Room
When it comes to open concept kitchens and living rooms, one of the most important things to consider is storage. To make the most out of the space, it’s important to add additional storage. Here are a few tips to help you add extra storage to your open concept kitchen and living room.
First, consider the layout of the space. If you have a one-wall kitchen, you may want to opt for cabinets that extend to the ceiling to maximize storage space. Additionally, if you have a large space, you may want to opt for a one-room setup with cabinets on either side of the front door. This will provide more storage space and make the space look larger.
Next, think about the furniture you want to use. If you want to create an additional storage space in the living room, opt for furniture pieces with built-in storage such as ottomans or coffee tables. Additionally, you may want to opt for furniture with hidden storage such as sofas with storage compartments or beds with drawers underneath.
Finally, consider the appliances you want to use. If you’re short on storage space, opt for smaller appliances such as microwaves or dishwashers. Additionally, if you’re looking for a place to store kitchen essentials such as pots and pans, opt for an island or peninsula with built-in storage.
Ways to Enhance Natural Light in an Open Concept Kitchen and Living Room
When it comes to open concept kitchens and living rooms, natural light is key. Natural light can make the space feel brighter and more open. To make the most out of natural light in an open concept kitchen and living room, start by choosing white cabinets and white walls. This will help reflect the light and make the space feel brighter.
Next, think about the layout of the space. If you have a large window in the living room, opt for furniture that faces the window to maximize the natural light. Additionally, you may want to opt for a large dining table to help reflect the light and make the space brighter.
Finally, consider adding additional light sources. You may want to opt for recessed lighting or pendant lights over the dining table or island to add extra light. Additionally, you may want to opt for light-colored curtains or blinds that can be opened during the day to let in more natural light.
Conclusion
Open concept kitchens and living rooms are becoming increasingly popular in homes across the world. They are ideal for small houses as they can help maximize the use of limited space and create a more cohesive and open feel. When it comes to designing an open concept kitchen and living room, there are several tips and tricks you can use to make the most out of the space. These include choosing the right floor plan, creating an open feel with the work triangle, maximizing space with an open kitchen and dining area, decorating the space, and adding additional storage. Additionally, there are several ways to enhance natural light in an open concept kitchen and living room, such as choosing white cabinets and walls and adding additional light sources. With the right tips and tricks, you can make the most out of your open concept kitchen and living room.
We hope the above tips inspire you to create the best out of your small space. Feel free to share with us which ones you’ve tried out!




