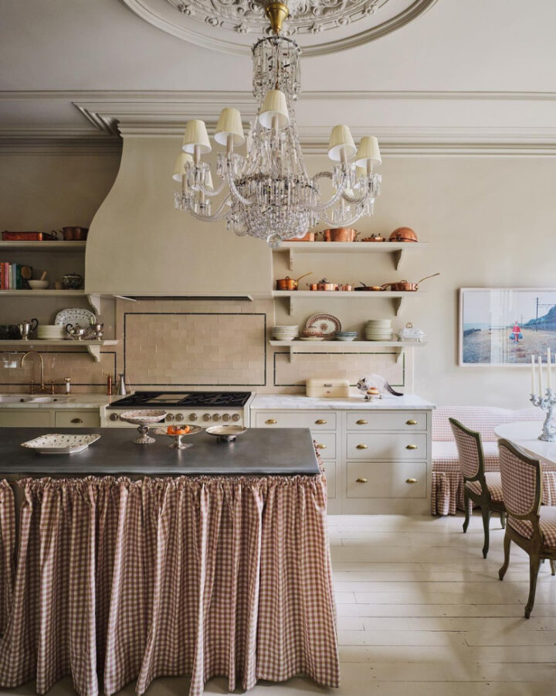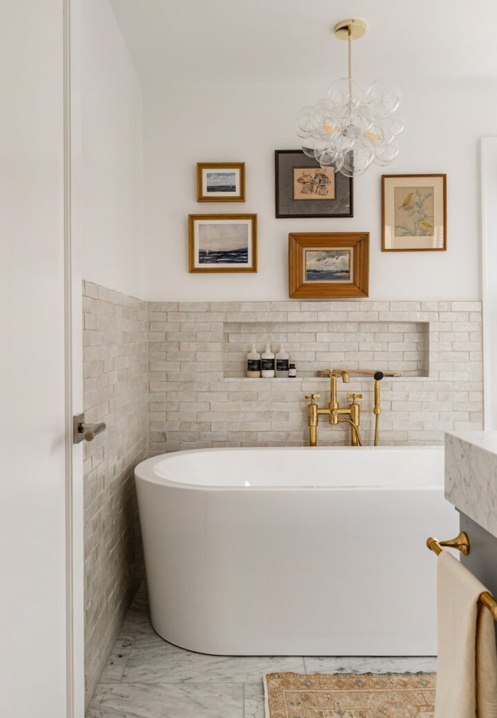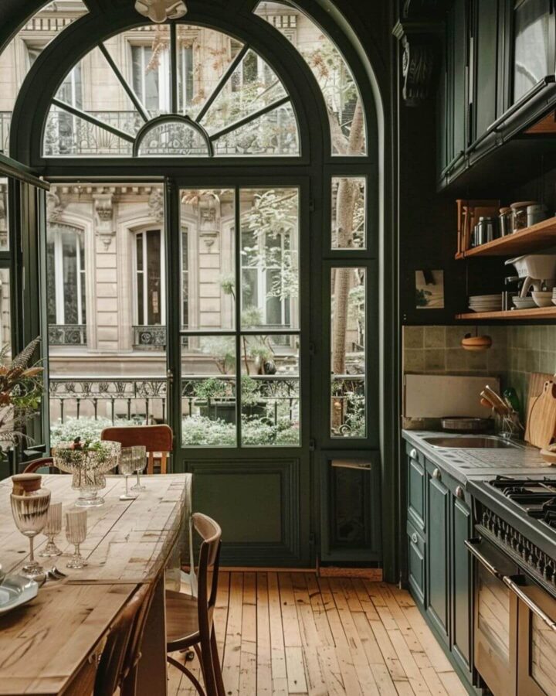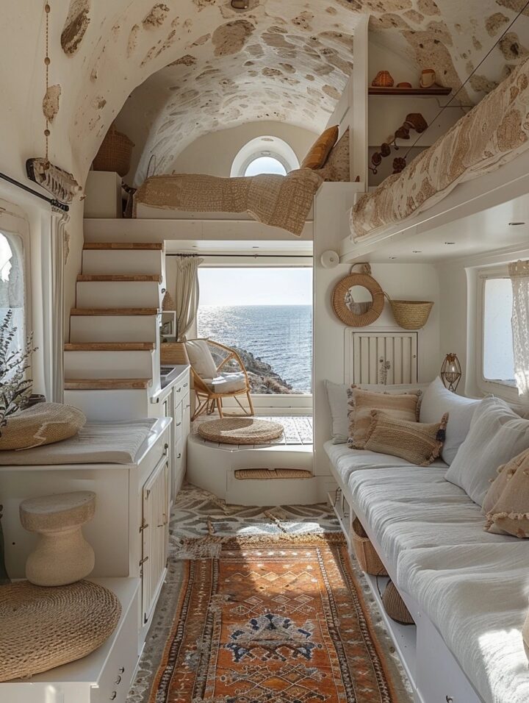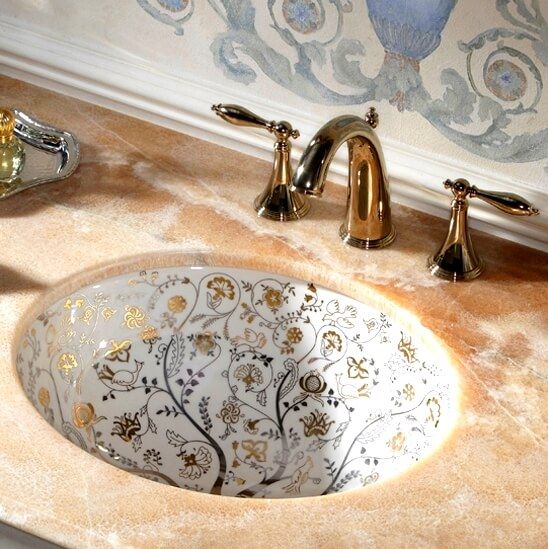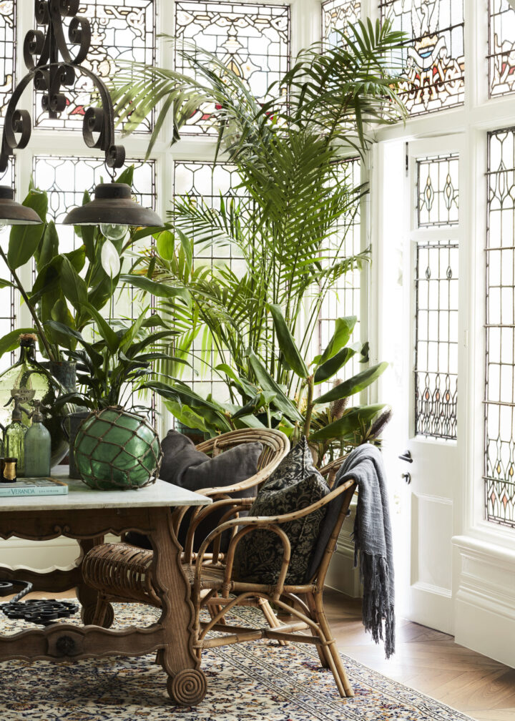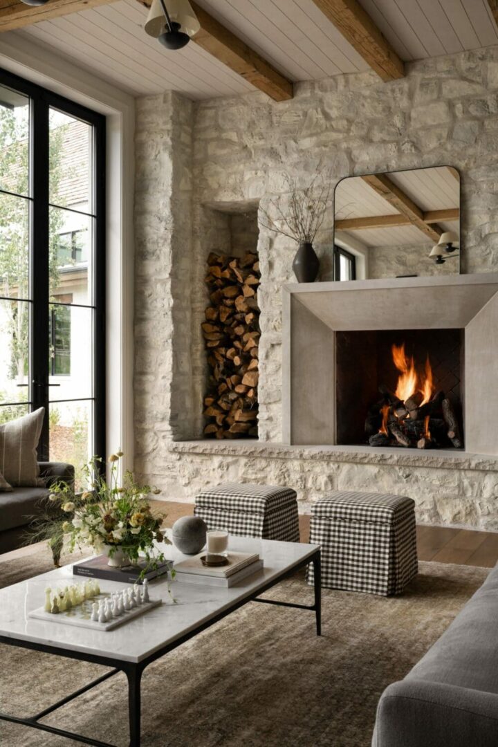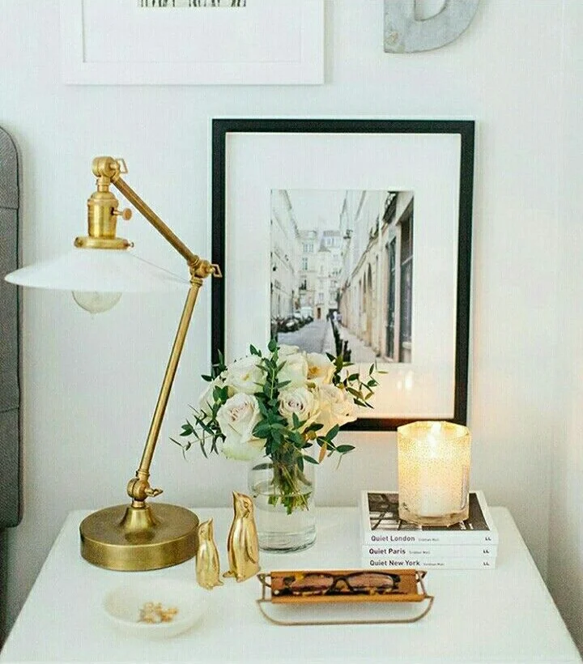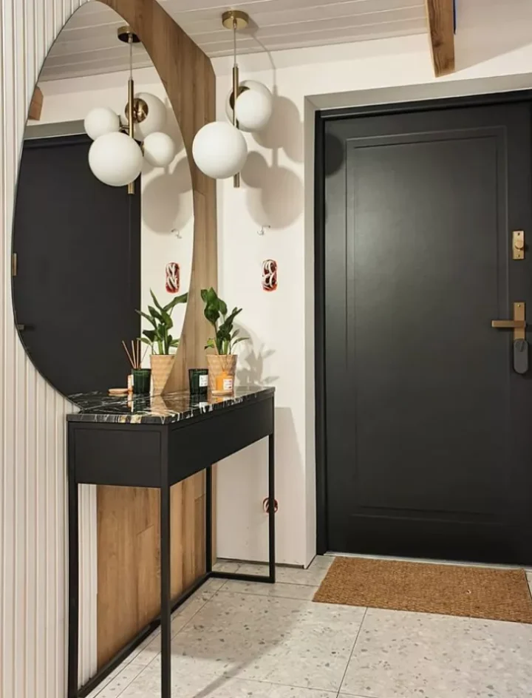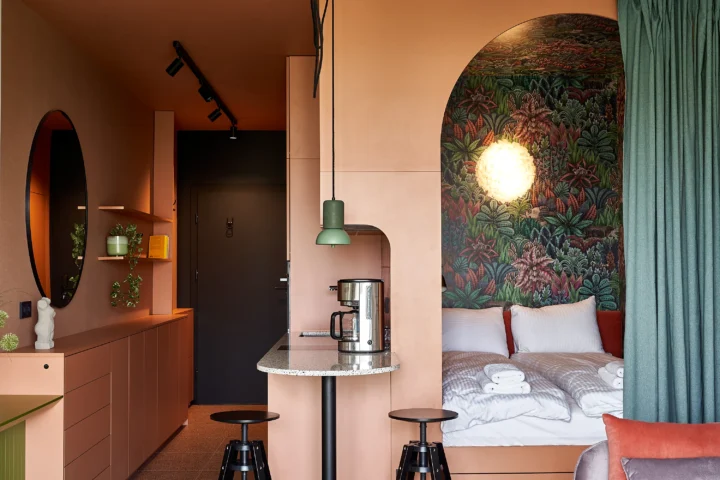By looking at this spacious, elegant, contemporary space, you would never guess that it started out as a cramped, dingy apartment block! With the right foresight, the Chief Urban Designer for the New York City Planning Department, Alexandros Washburn, literally took this property and transformed it by breaking down the interior walls and structures and opening up the space to create a 20 foot high ceiling, which lends an air of grace to the living room.
Ensuring that he used all the available space, the rooftop has been created as a kind of haven with hardwood decking and a variety of plants. The hardwood is self sealing and does not need treatment with harmful formaldehyde. Many design elements have been created by re-purposing old items from the renovation, further adding to the home’s eco appeal.
Appreciating the interior décor and styling, one must understand that the intent was to layer designs on top of each other, to give an eclectic yet contemporary feel. Mr Washburn calls it a fragmented look, using a variety of patterns, styles and layers. There are many Middle Eastern influences which have been successfully combined with the harder lines and harsher feel of urban, industrial modern pieces. For instance, the modern glass dining room table is placed on a lush Persian carpet, or the Korean chest displayed alongside a window sash, repurposed as a mirror.
Taking this one step further various materials and elements throughout are not matching which is often the case with interior design. One of the most fascinating examples is in the kitchen, where some of the counter tops are 19th Century salvaged wood from the original joists that were removed during the renovation. The rest of the counters are black granite. So how does something so mismatched work in terms of design? Well, the fact that all the kitchen appliances, sinks, and cupboard doors are stainless steel and chrome, helps to create a unified look. It’s all about balance and about having at least part or section that can be carried through the space.
Giving a home character is something that can be very difficult in a huge, modern space, so to combat this, Mr Washburn kept some of the original brickwork and the beautiful wooden staircase. Another interesting element is the Juliet balcony on the third floor that looks out over the living room. The careful combination of brick, wood, and steel gives this home a comfortable yet exciting modern look. This is what makes this home a designer’s dream. It merges old with new, traditional with contemporary, and rustic with urban, with everything coming together to create a unique, yet cohesive design!
Via New York Times








