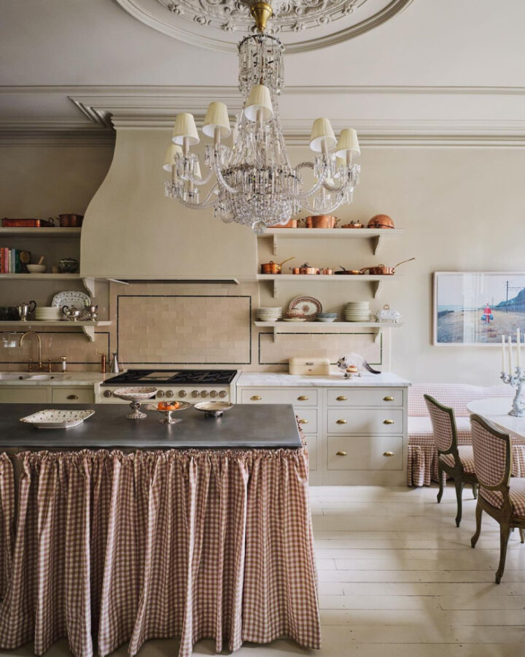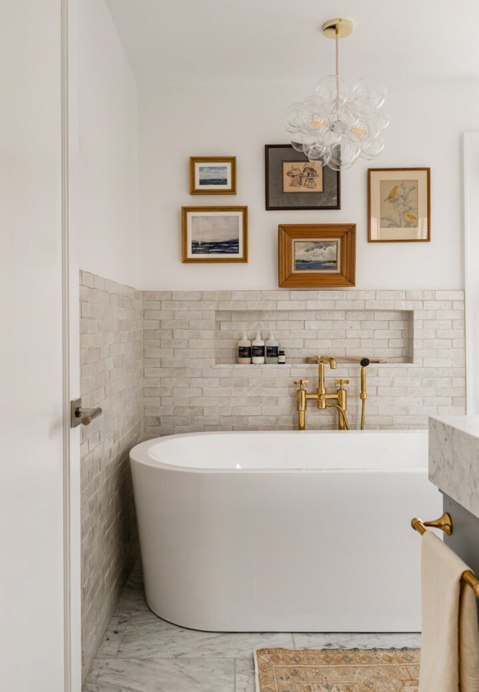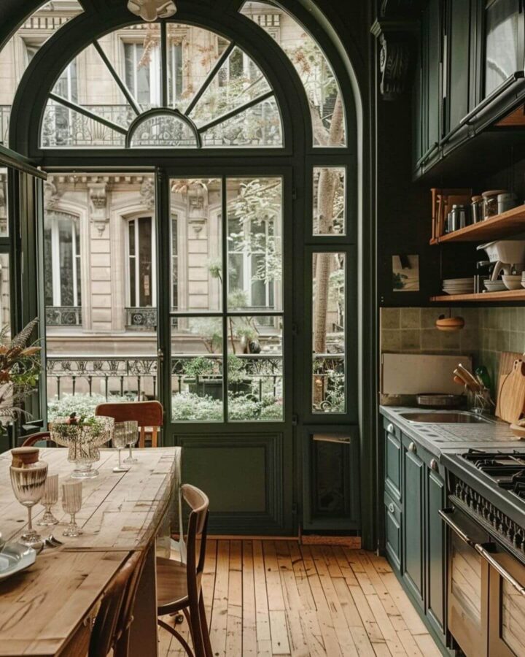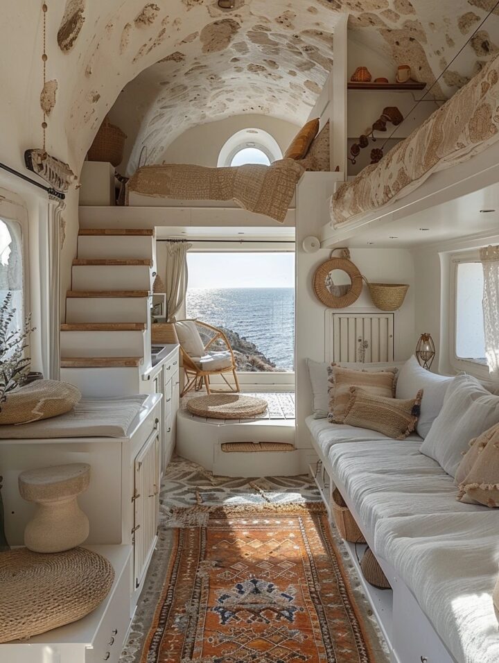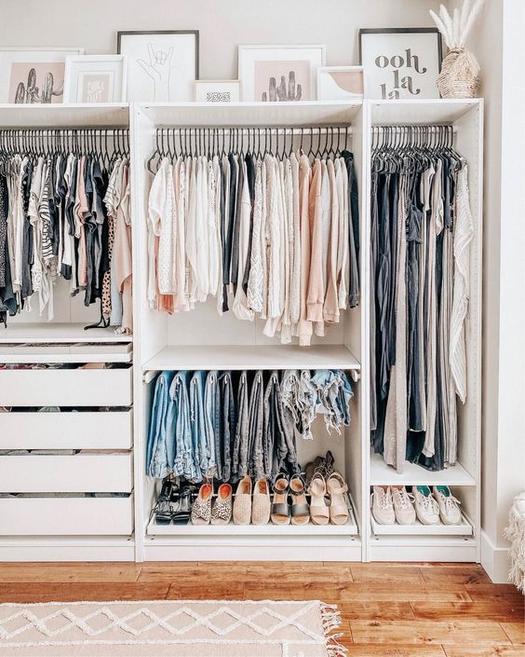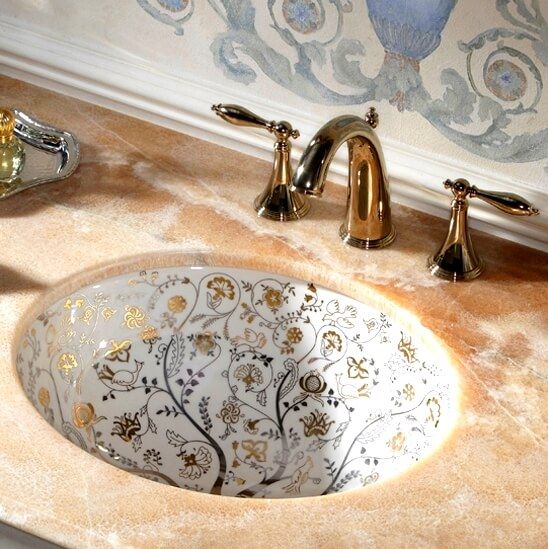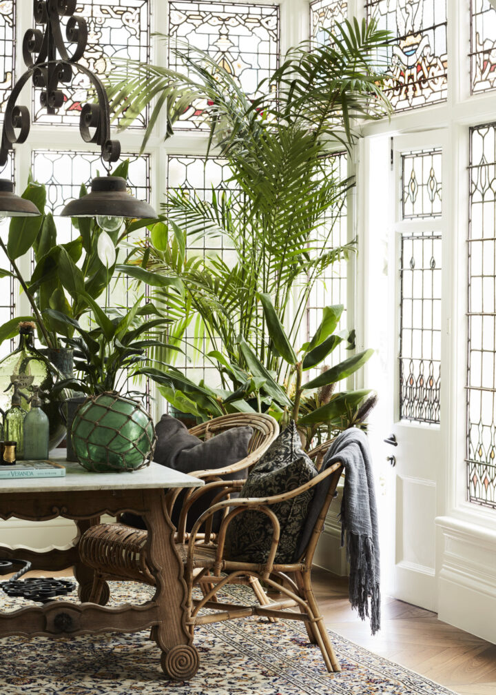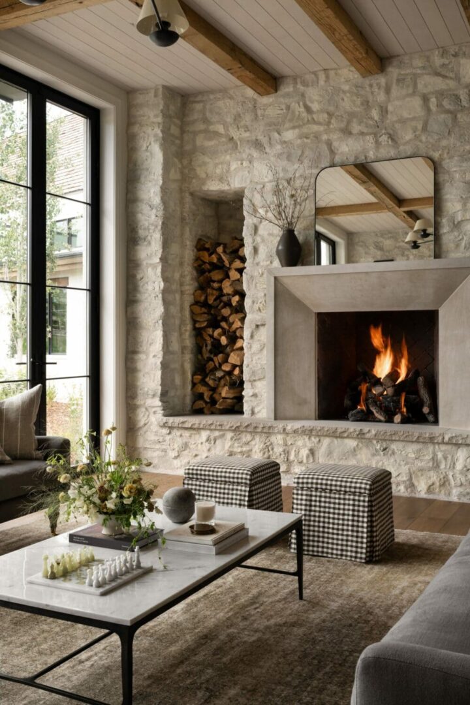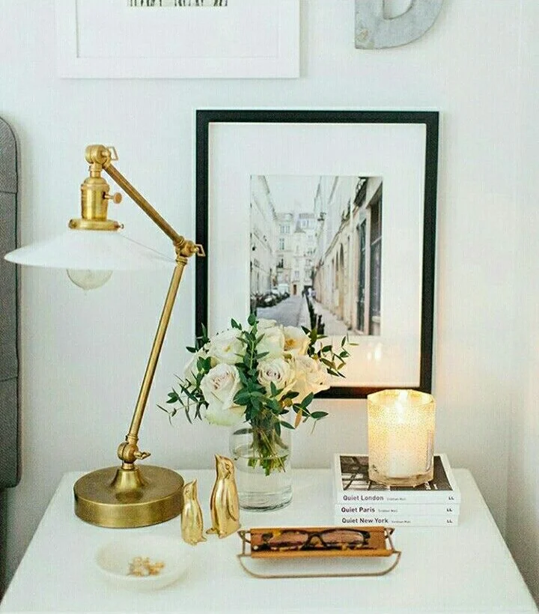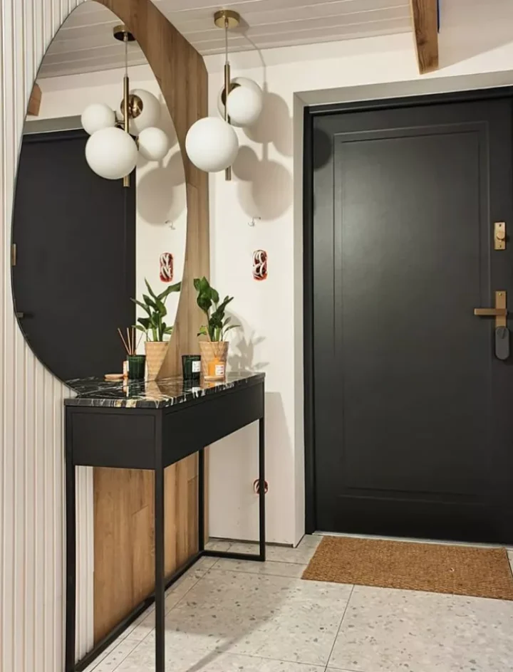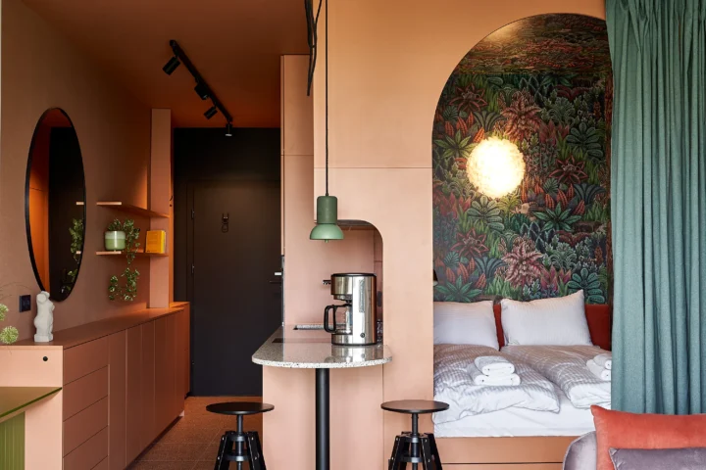This two-floor loft styled home displays the ideal balance between space, color, and contemporary interior design. The broad space is used perfectly, even with the slanted walls, which can be difficult to work with regardless of how large or small a space is. The mostly bare dark wooden floors create a stunning contrast. In fact, the dark wood is one of the single elements that pull the entire look together. Dark wood increases the richness of the space, perfectly blending the modernistic furnishings with a down to earth appeal.
This residence is designed as a modernistic-traditional home while at the same time using a contemporary landscape; thereby, creating a wonderful and yet stylish environment. Color is used strategically to beautiful effect.
Each section has its own ambiance. For example, the brightly hued orange rug and multi-hued sofa are just the right touch this home needs to bring out a blast of radiance. The area does not lend itself to a lavish look; however, the short pile accent rug provides a classic visual appeal. This tangerine hued rug anchors the room and ties the design elements together.
The numerous sitting areas are completely alien to each other; however, they all carry the same fundamental design structure. For example, the dining area table and chairs are produced from a lightwood. The style is chic, yet the wood gives the whole look a classic, welcoming, down to earth appeal. On the other hand, the library space is furnished with grey tones that are uniquely modern, yet it still blends will with the other casual spaces.
French paned glass doors along with arched windows allow natural sunlight to illuminate the space. Another section of the home incorporates a snow-white floor with 60s style furniture that is somewhat low to the ground but structured comfortably. All appeal to traditional taste while maintaining a modernistic attractiveness.
The bathroom is beautifully tiled and geometrically structured with sharp corners reminiscent of the art-deco style era. Large grey, square tiles highlight one part of the bathroom while the shower area is striking with blue mosaic tiles.
An outdoor balcony continues the sophisticated, yet unique theme that flows throughout the home. A dazzling view adds to the spacious filled ambiance. A mixture of dynamic colors, textures, and foliage makes the outside area just as comfortable and appealing as the interior.
This house is an “all in one design.” Carved like a gorgeous sculpture, the kitchen, living room, library, sleeping area, bathroom, and outside space all have their own distinctive feel but manage to create one huge luxurious comfortable home. Easy living with elegant, yet unique design is what this home is all about. It’s great for families, a couple, or a single person. 














Images: wrede


