Formerly an ordinary commercial space bearing only an utilitarian purpose, this intriguing contemporary residential space located in Terrassa, Spain was brilliantly and tactfully transformed in 2014 into an astonishing one-of-a-kind urban loft that blends functionality, practicality and comfort with exquisite aesthetics and airy transparency. Designed by Spanish savvy and visionary interior designers Egue y Seta in 2014, the sleek and eco-friendly interior of this profusely expressive and tangibly futuristic private loft celebrates a distinctively unique approach to industrial decorating style by integrating sumptuously elaborate, eclectic and revitalizing details including natural accents, glossy finishes, raw metallic materials, clean, sharp lines and layered textures that reflect the sublimely composed interplay between function and form – this stunning loft literally sparkles.
Once the Iroco wood double doors with custom made iron fittings are widely opened, one will feel overwhelmed by the profusely lush and breathtaking green ambiance that pervades this sophisticated and intoxicating residence. This captivating and awe-inspiring luxurious interior garden featuring a vivid arrangement of various species of trees resting on a bed of pine bark was diligently finessed into a dramatic and vibrant focal point with the smart addition of an imposing fish tank brimming with green blossoms and leaves which delicately float in seemingly surreal fluid-like light beams.
The most striking feature of the exceedingly spacious and welcoming living room is the ”U”-shaped, gray-colored large sofa strategically chosen to match chromatically the seamless industrial decor epitomized by sleek surfaces, steel-like shimmering floors with built-in light projectors, exposed brick left in its natural state and anthracite gray ceiling. In order to tone down this blatantly ”cool” feel, the designers cleverly chose an eclectic mix of velvet vintage, designer and handmade cushions that lend a sophisticated touch of warmth and coziness to this contemporary relaxation area entrenched in the foundations of the former commercial space and overlooking the splendidly rich, oasis-like interior garden.
The designer intentionally left out a partition separating the dining room from the living room, for the purpose of adding seamless fluidity and continuity to this industrial style loft while visually enhancing the openness, luminosity and grandeur of the residential space. The brilliant juxtaposition of earth-inspired accents harnessed by the worn-like brick walls with metallic sparkling tones creates an elegantly irresistible and refined balance that is carried out into perfection by incorporating natural and reverie-inspiring green elements that set the mood for indulging in daydreaming in the comfort and intimacy of one s home. The point of interest in the living room is a limited edition motorcycle which was restored by the owner, while the centerpiece is the magnificent Bedrock Plank A natural wood table designed by Riba 1920 surrounded by the world-famous Eames chairs chromatically resembling concrete.
The gray color scheme is continued in the industrial-inspired kitchen which features the latest appliances, a double refrigerator with a Liehber wine cellar and a transparent, sleek storage pantry and which combines optimally vertical glossy stainless steel planes sheeting the side panels and cabinet doors with horizontal nature-inspired wooden worktops, lending this space a generously balanced geometry and feel.
The master bedroom features a custom-made, unique natural oak furniture piece that boasts unparalleled versatility and serves as night stand, partition, lit headboard, shoe rack and bed frame. A chesterfield sofa upholstered in tobacco-colored leather, designed by Francisco Segarra complements the natural-looking, rustic-like aura of the bedroom with natural oak flooring. The rectangular-shaped bathroom is symmetrically designed to feature two vanity tops and two toilet seats separated by a huge shower tray.
Exuding glamorous nonchalance and ultra-modern sophistication, this sublimely decorated Spanish loft is as close to refined luxury overlapping nature s finest as one can get in an urban setting.





















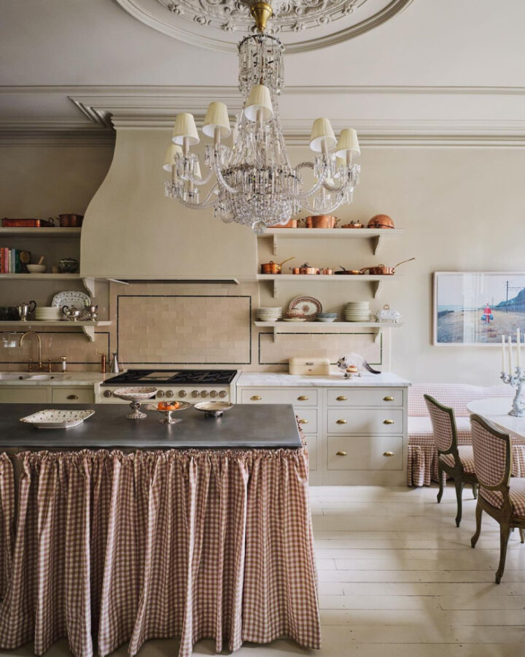
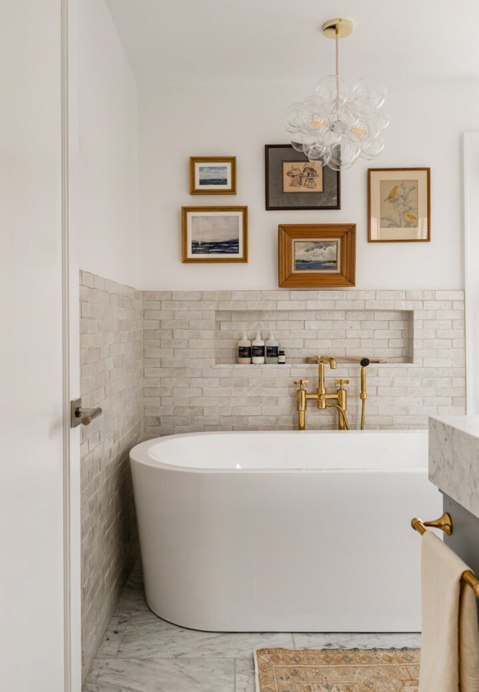
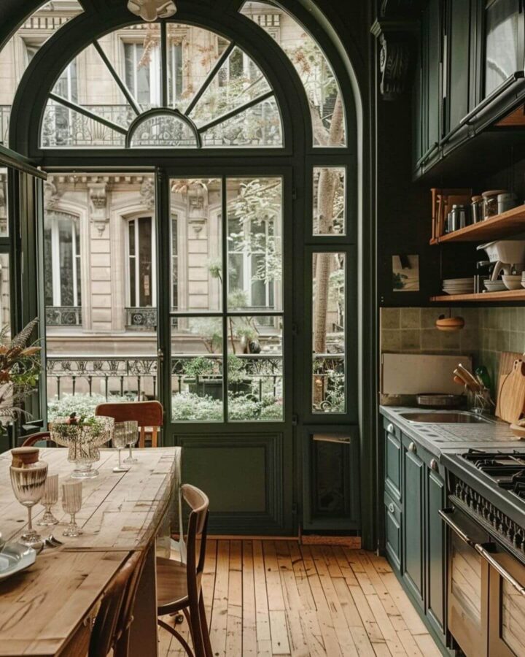
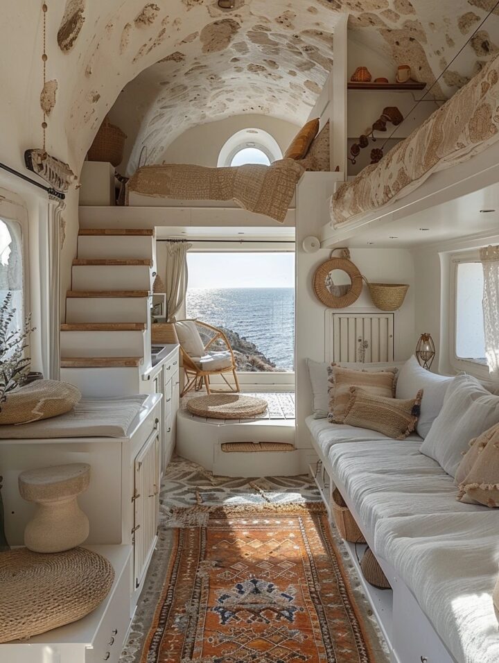
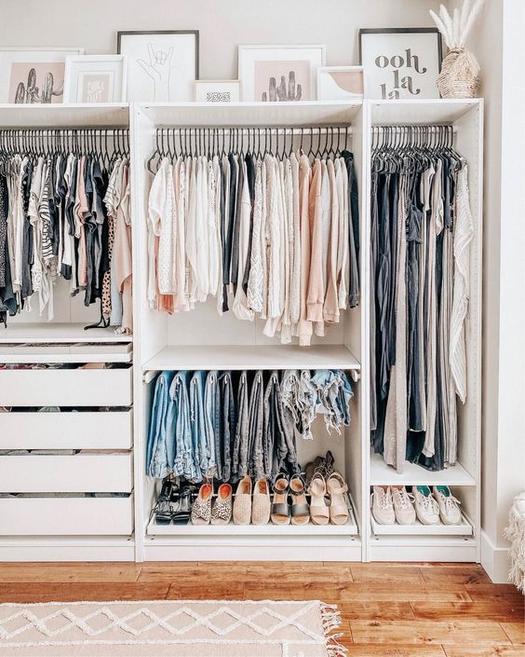
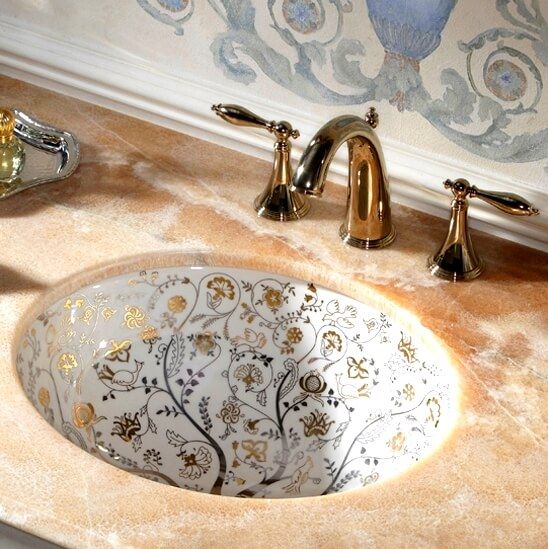
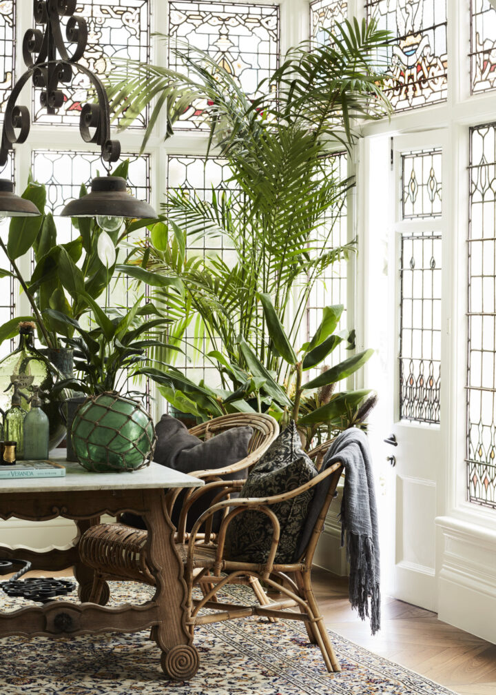
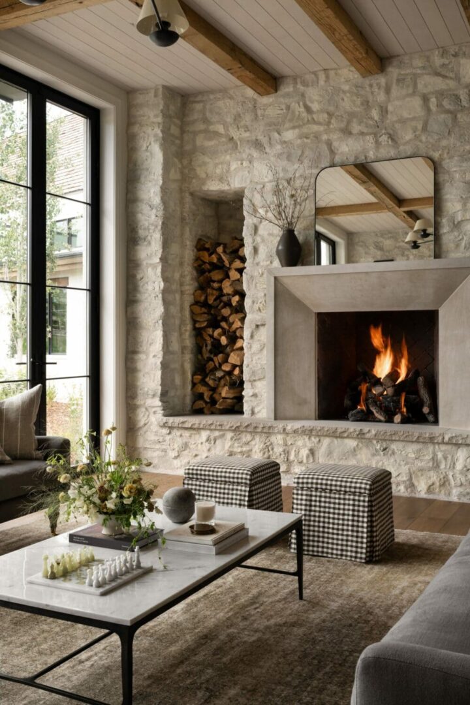
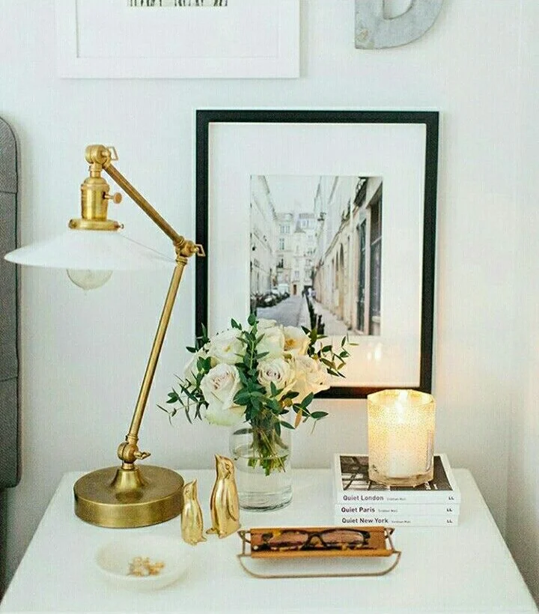
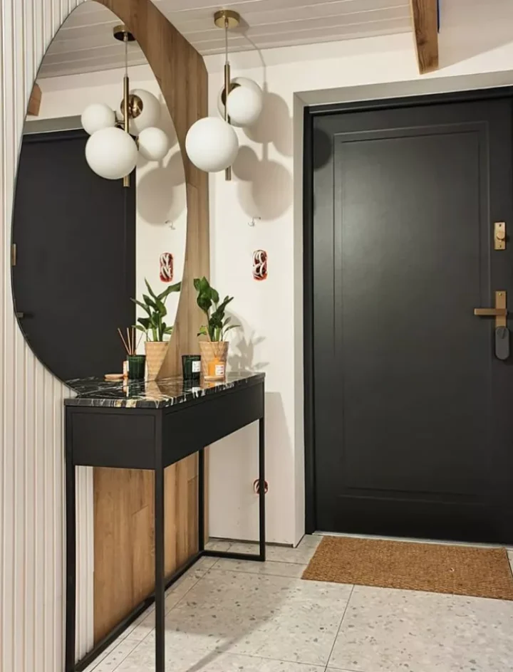
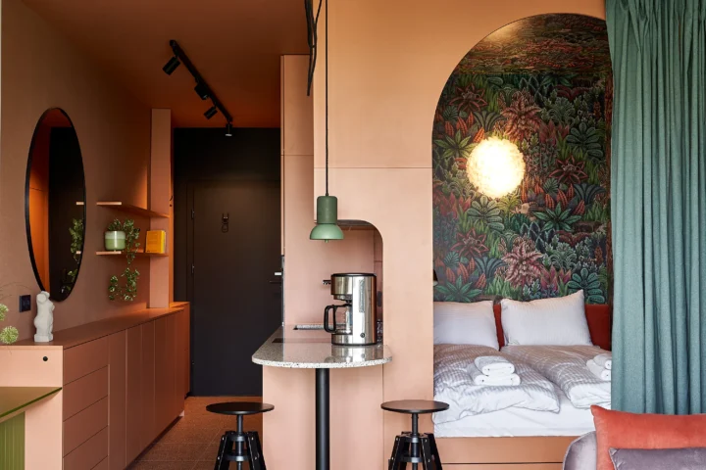

Wow! You have got greenery in every room of the house. That is super healthy and just amazing idea to interior design a house. Is it possible to have some plants in the bedroom too? I didn’t see any windows there. Why? Also are the windows energy saving windows? It could save a lot of energy by heating our rooms by using sunlight.
I just renovated my house and we started using the energy saving windows from the Clera Windows, Ottawa. Its been so useful because we hardly use the heater in the rooms now. That is why I asked you. May be you can add them to your design.