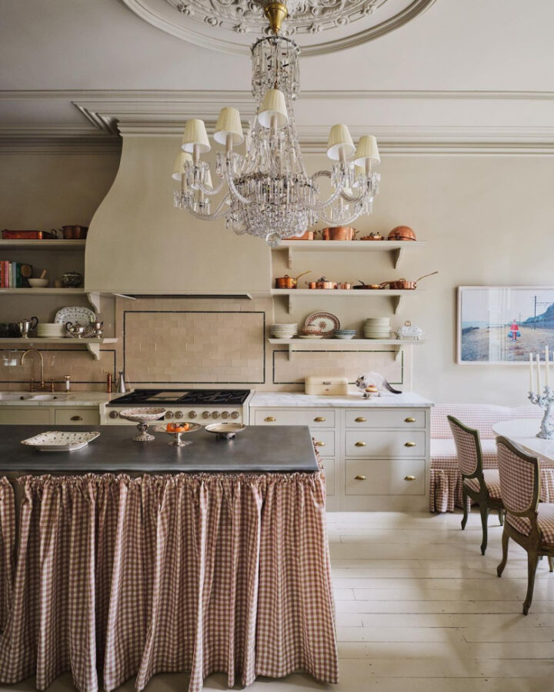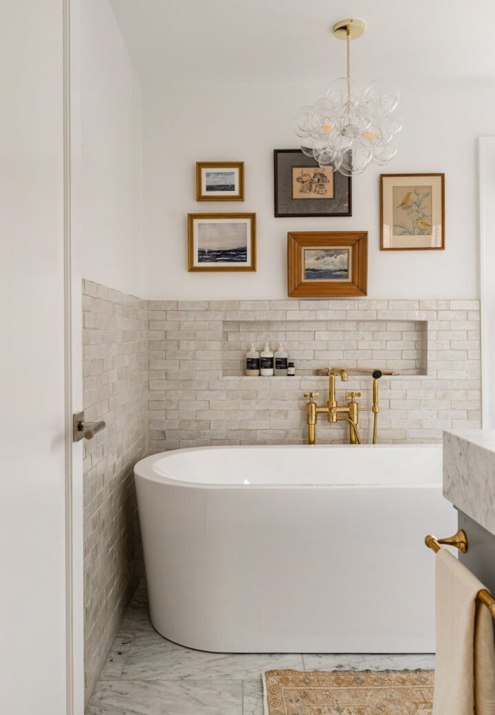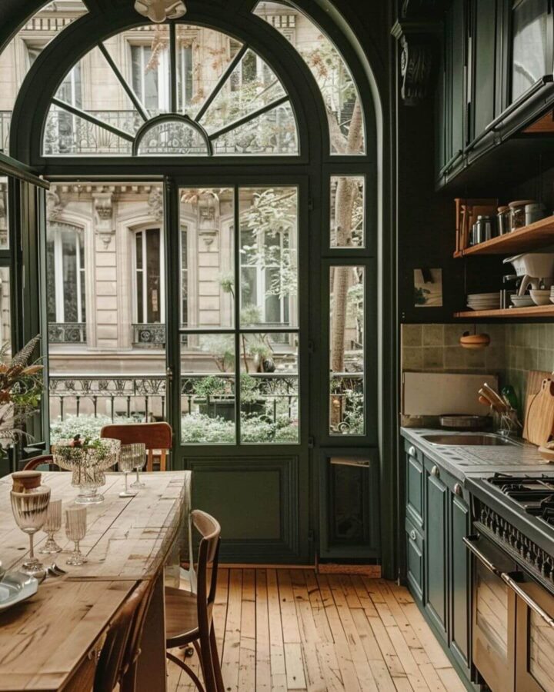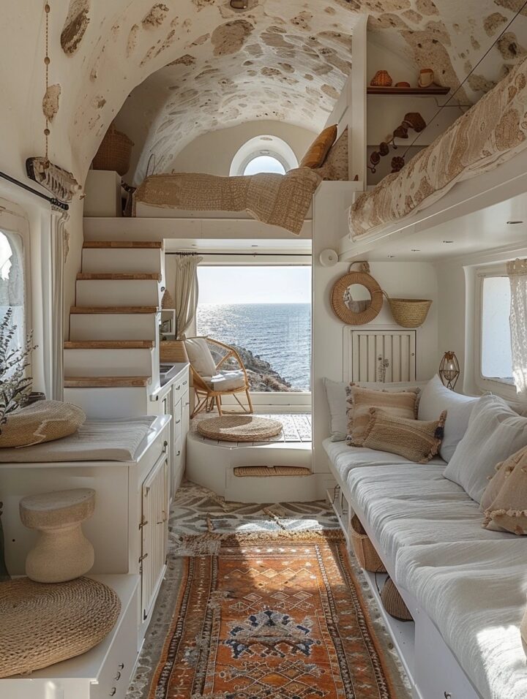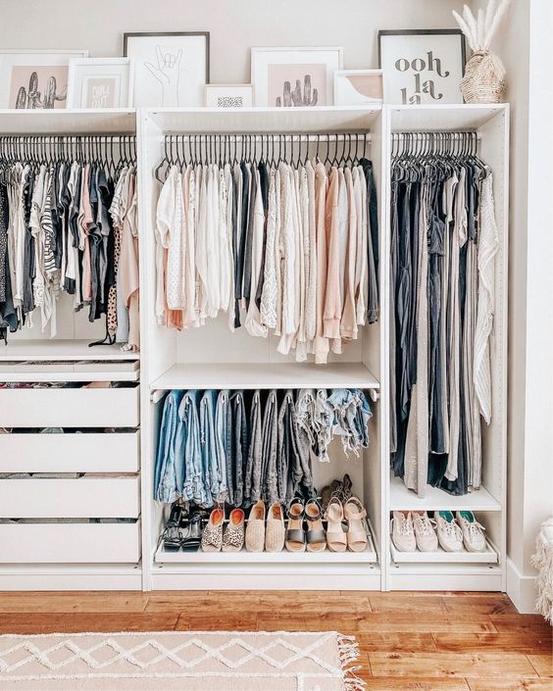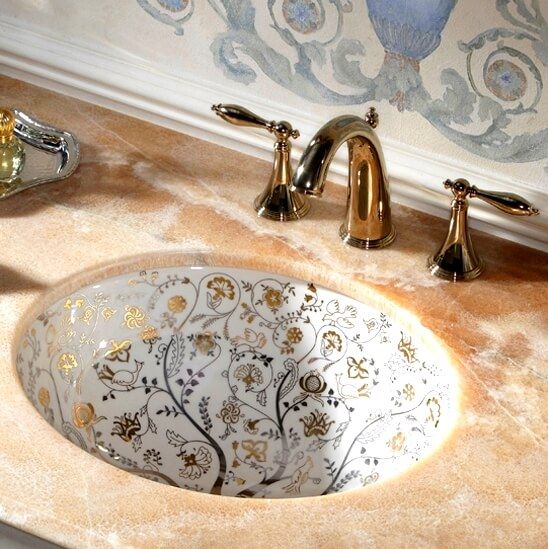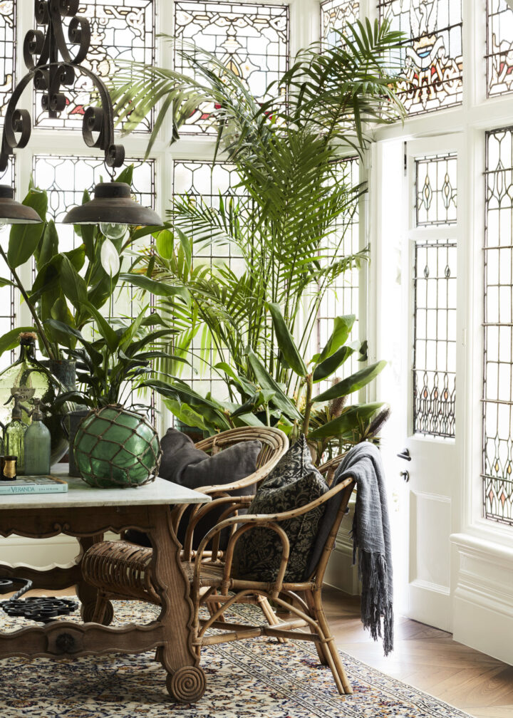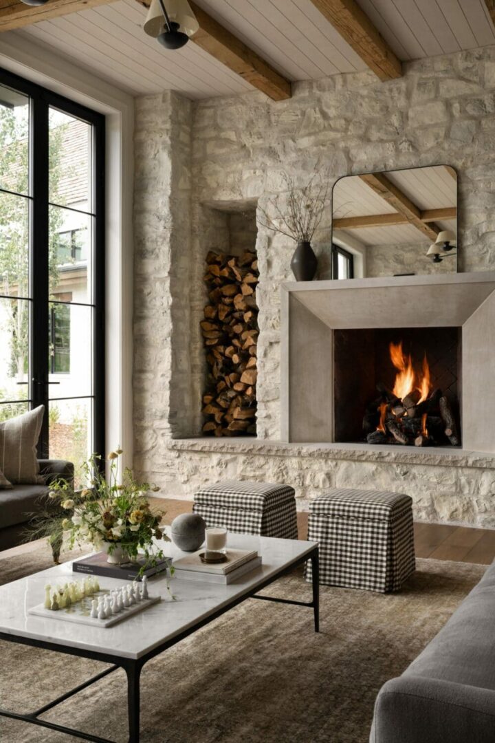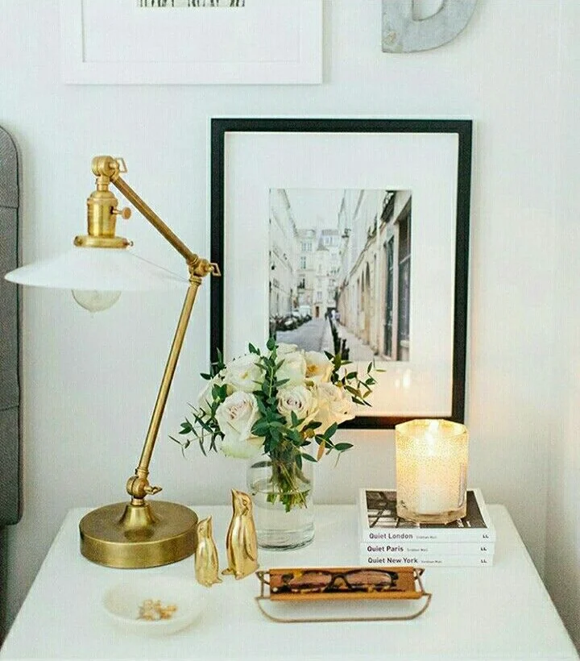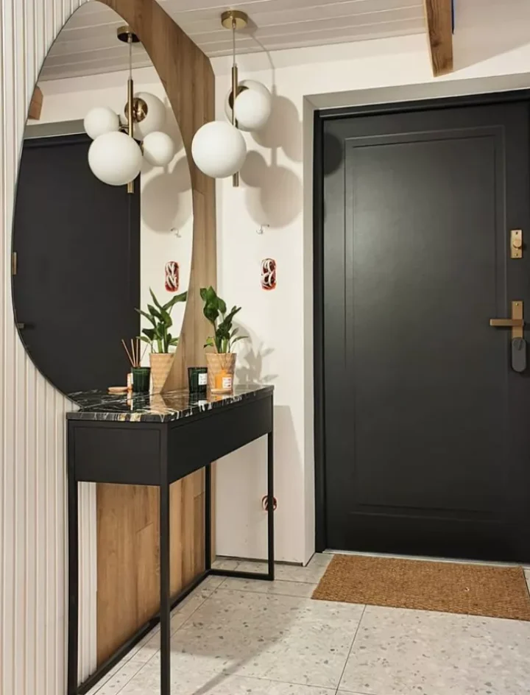Interior design, a captivating art form, seamlessly merges creativity, functionality, and aesthetics to metamorphose living spaces. In this home tour, we’ll delve into the “Casa Alpaca” home of the interior designer Barette Widell from WIDELL + BOSCHETTI. Her innovative designs have earned her acclaim, and her home truly embodies her unique style and creative vision. A traditional French colonial home transformed into a contemporary chic yet timeless and family-friendly home.
Barette Widell’s “Casa Alpaca” Contemporary Chic Yet Timeless Home
Casa Alpaca is a French colonial home on the exterior, the interior design is contemporary with an eclectic mix. “We have an entire farm here with a lot of animals, so the house originally came with three and those were alpacas hence the name Cas Alpaca. And now we have 32 and counting and we have donkeys and geese and chickens and goats. So it’s a real experience when you come to our home.”
The Entryway

Stepping inside, you’re immediately enveloped in sophistication and warmth. As you cross the threshold, you encounter the entryway, a masterful blend of styles.

The star moment here are the alpaca statues with true alpaca hair. On the back accent wall a true artisan hand painted wallpaper by Porter Teleo.

A vintage mirror adorns a sleek modern console table, creating an intriguing contrast that sets the tone for what lies beyond. The grand staircase is original to the home and the custom brass light fixture is by Neptune Glassworks.
The Atrium

The atrium is her Zen place. Originally this was actually a pond in hereand it had two turtles. A landscape architect designed this dried moss.

The Formal Living Room

Moving onward, the living room beckons—a space where comfort and style effortlessly coexist. Plush the sofa and chairs encircle a captivating plaster coffee table, offering both function and aesthetics. The custom sofa designed by WIDELL + BOSCHETTI. It’s covered in a performance fabric so the kids can spill anything they want on it and she never have to worry about.

The grey armchairs are made by their alpaca fur. The neutral color palette comes alive through vivid pops of color like the hot pink wall art by Jenna Krypell. The travertine coffee table is the SLICE ME UP coffee table by the designer and architect Pietro Franceschini.
The Kitchen

Transitioning to the kitchen, Barette Widell’s design expertise shines brightly. An open-concept Scandinavian design seamlessly integrates flat-paneled white oak cabinetry, high-end appliances, ample storage, and a versatile central island.

The antiquque leather Taj Mahal stone countertop and backsplash is extremely durable. The custom hood is in a brass patina and this is really kind of like the star moment of the kitchen.

Clean lines, a monochromatic scheme, and the incorporation of natural materials like wood and stone infuse the kitchen with timeless modernity.
The Kitchen Dining Space

Here is the most used table in all of the house. This table with the stack of legs is by Aronson. The beautiful custom made banquette designed by herself has performance fabric. The chandelier is by Anna Karlin.
The Family Room

The most important thing in this family room was to create a very comfortable space for her family and all her friends. So you will see that they have a massive sofa here that everyone’s able to curl up. The hand-carved wood light fixture by Thomas Newman is so beautiful.

At the time of moving in this house they had three dogs which two of them ended up. The artist of this wall art incorporated both of her puppies into the art piece so you can see one up and left with the little ears, the two eyes and the nose. And then down below we have another two eyes, nose and ears.
The neutral color palette comes alive through vivid pops of color and textures thoughtfully curated by the designer.
The Dining Room

Pink is Barette’s favorite color, so she has touches of it throughout the entire house. Here the pink Arc chairs by Cuff Studio really steal the show. One thing that they actually kept when renovating the house was the ceiling. This is original to the home and it’s hand painted to look like a patina brass ceiling.
The Luna Light by Anna Karlin add glamour to the room, creating a transition from casual to formal ambiance.

All the walls in the dining room are Venetian plaster and they actually have marble in it.
The Media Room

Super functional and seamless design.
The Bar


The Home Office

The Kipferl pink marble desk is made from rosa portugalo marble and coming in a 10 pieces limited edition. Each piece of furniture is individually numbered and comes with a signed Certificate of authenticity to prove that is Bohinc Studio original.
Inspired by Japanese shoji screens, the Kaishi chairs quietly elevates the aesthetic of the home office.
This charming beige rug with the finest Italian hides is custom by Kyle Bunting.
The Powder Room

Rainbow onyx slab by Artistic Tile, with its ribbons of emerald green, ripe peach, and blood orange, is fabricated to form a wall-to-wall floating vanity. With rose-gold hardware and a large mirror with a gilded dimensional frame, the room glows with warmth.
The Dressing Room

The dressing room has a lot of pink elements and a lot of brass. The pastel pink wallpaper was custom designed by moth paper.

Behind the closet is the laundry room. So all of her dirty laundry goes right into a hamper in a the closet, which then is accessed through the laundry room. How awesome is that?!

KIds’ Rooms





Play Room

Kids Bathroom

“The number one factor when designing this space was durability. I have two young growing boys and I did not want to think about the mess and constant cleanup. So this amazing porcelain tile that’s on the floor and the walls by Ann Sachs was chef’s kiss. The vanity was designed by us at WIDELL + BOSCHETTI. “
Chris’s Bathroom

I feel like the key to marriage is having your own separate bathrooms.

The walls and floor are the slabs by Anachs. A gorgeous soaking tub panelled with black marble and a large double vanity.
The Bedroom

In Barette’s bedroom, tranquility reigns supreme, emanating comfort and sophistication. A neutral palette, combined with sumptuous textiles and a carefully curated selection of furnishings, engenders a serene atmosphere.

The bed is a custom size. The nightstands are from the 1970’s and hand made plaster.
The Bathroom

No words for this walk-in shower!

The Guest Bedroom


The Exterior

Barette Widell’s home, nestled serenely in a quiet neighborhood, artfully combines modern and traditional architecture. Transitioning to the exterior, you’re greeted with clean lines, meticulous landscaping, and an inviting color palette. These elements not only set the stage but also create a seamless transition to the interior.
Conclusion
In conclusion, Barette Widell’s home is an exquisite showcase of her interior design prowess. It effortlessly reflects her unique style, expertly merging classic and contemporary elements. Each room exemplifies her talent for crafting functional, visually captivating spaces brimming with warmth and elegance. Taking a virtual tour through her home is an inspirational journey through the creative mind of a genius, leaving no doubt that Barette Widell is a true master of her craft in the world of interior design.




