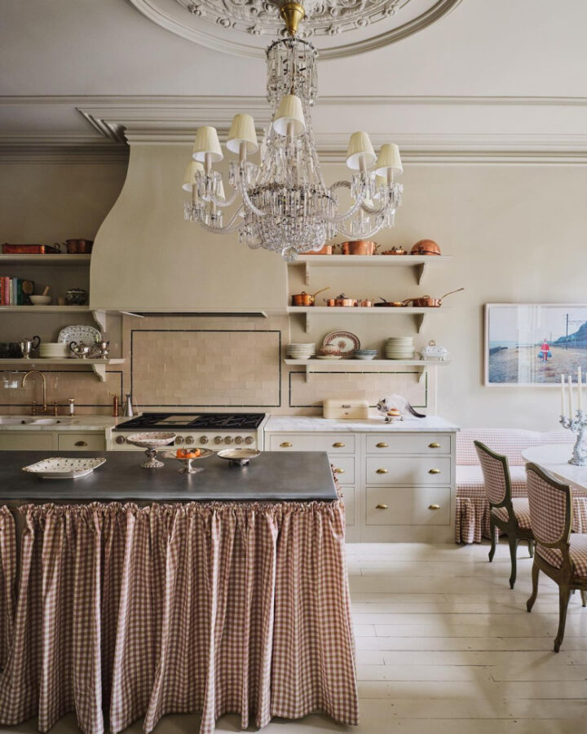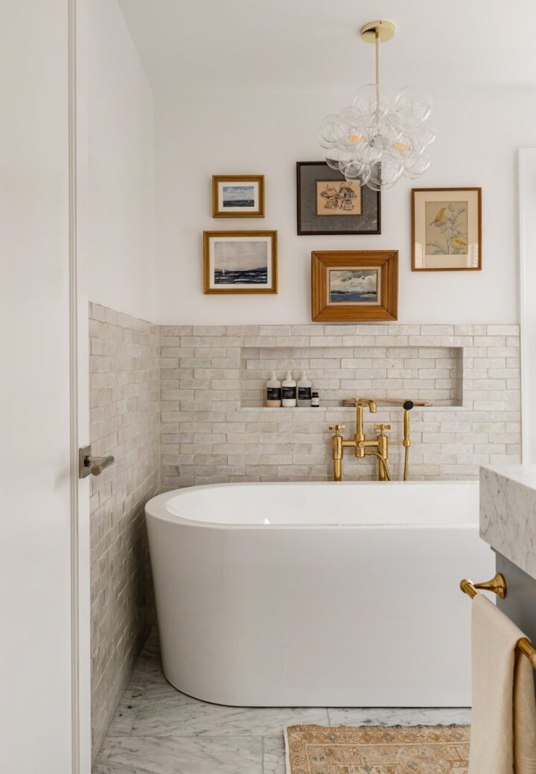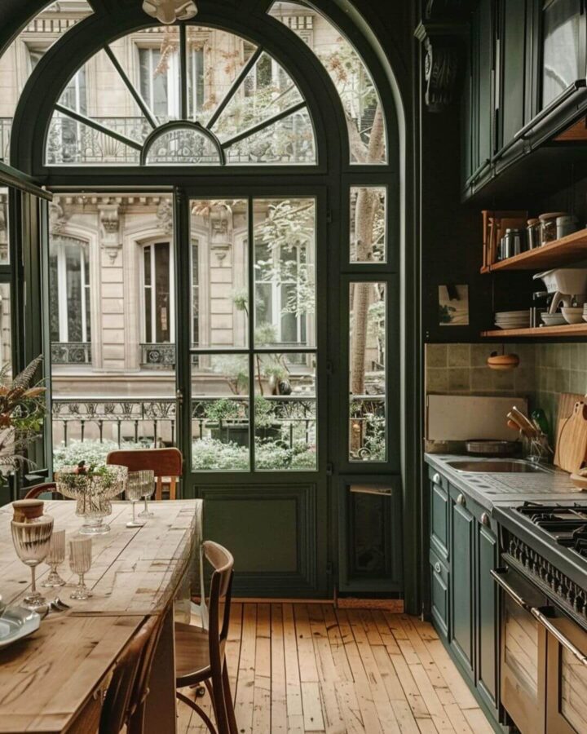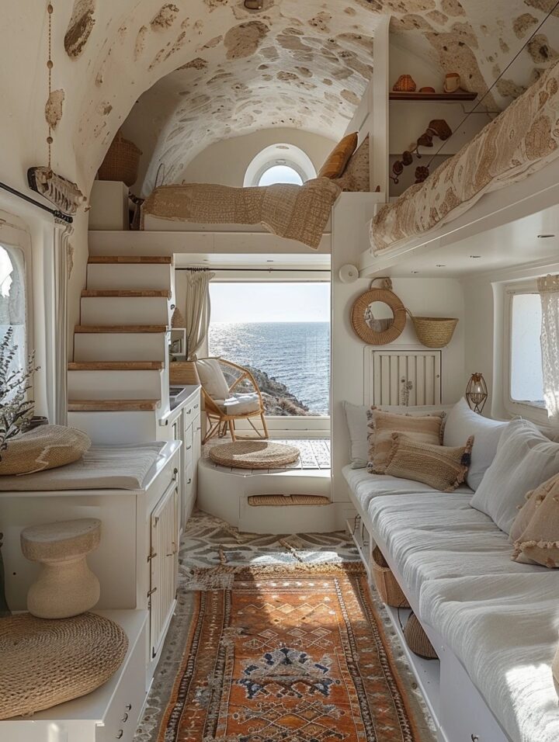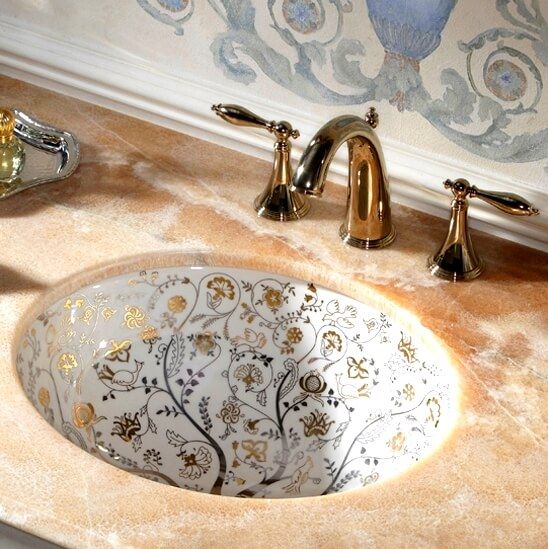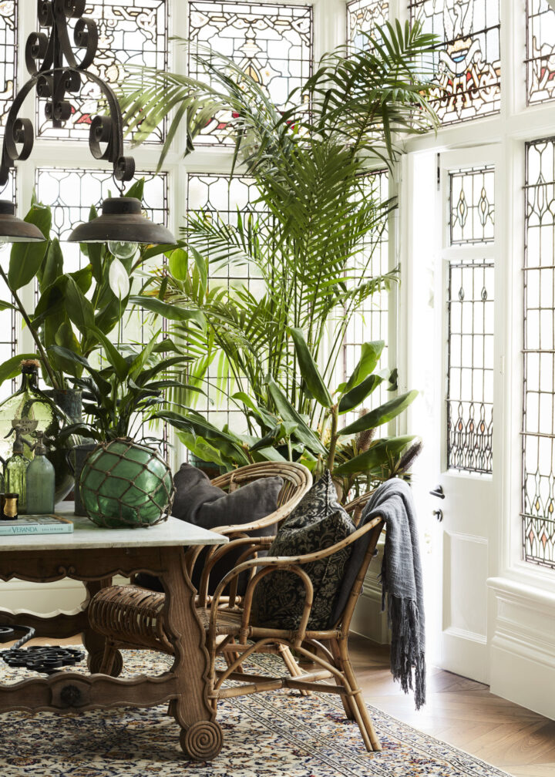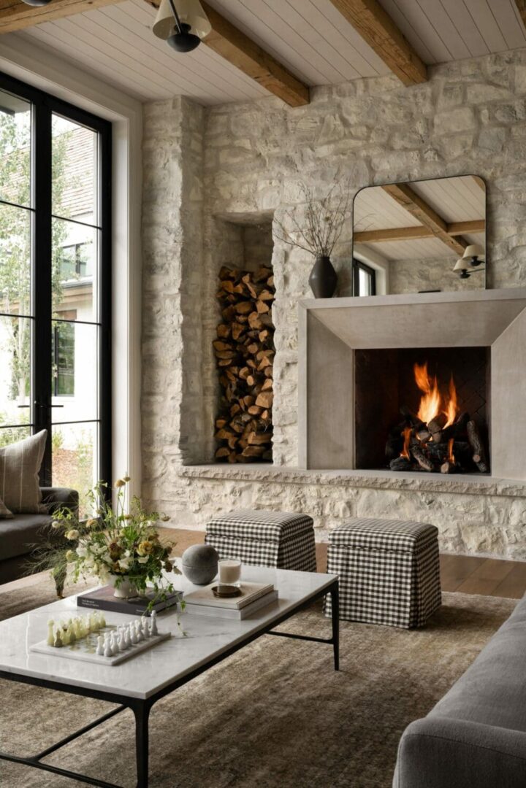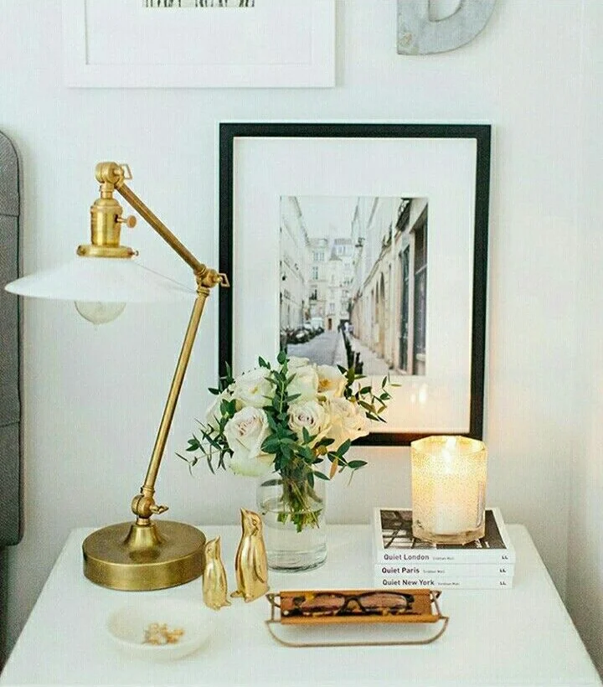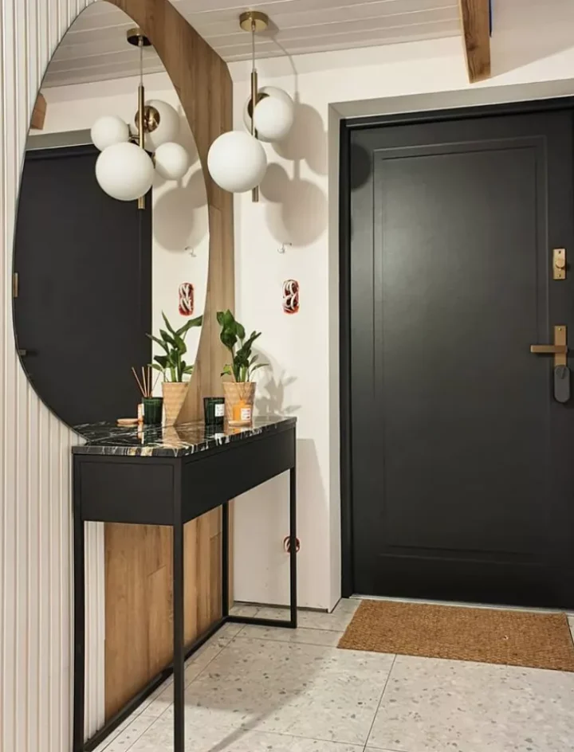Nestled in an apple grove in Sebastopol, California, the Orchard House is a rural idyll. And with the voracious design appetites of a family of gastronomically inclined clients, this concrete prefab construction is quite literally a moveable feast of a home.
The oversize hearth (of which there is an outdoor double) was part of the original design specifications. “Ben said he wanted a fireplace big enough to cook a wild boar,” says Mark Anderson of Anderson and Anderson.
Throughout the house all storage areas are open, leaving crockery, dishware, food, books, and clothes in plain view.
“The Andersons did a very good job of creating spaces that are completely accessible to all our family and friends,” says Naomi. “This house is so well designed that its accessibility is sometimes overlooked.”
The open office space is partially secluded thanks to the hanging Algues by Ronan & Erwan Bouroullec for Vitra.
Ben’s office contains an impressive reference library for his inventory of antiquarian books.
The cooking area features two islands—one more permanent than the other. A concrete island contains various appliances. With the extra surface area, there’s plenty of room to roll out dough and a wide berth for Ian’s power chair.
The dining room table sits at one end of the main room, with an open view onto the rows of trees that extend out from two sides of the house. Natasha sets the table underneath a suspended fixture made by her mother, Naomi, out of a salvaged branch, crystal pieces, and strung bulbs.
A massive slab of cypress perched atop sawhorses provides storage for pots and utensils.
In the master bedroom, more shelves were installed to accommodate the book collection.
The wide front door opens onto a wide central living space where the entire family—and a regular cast of visitors—spends much of their time.
Via Dwell
















