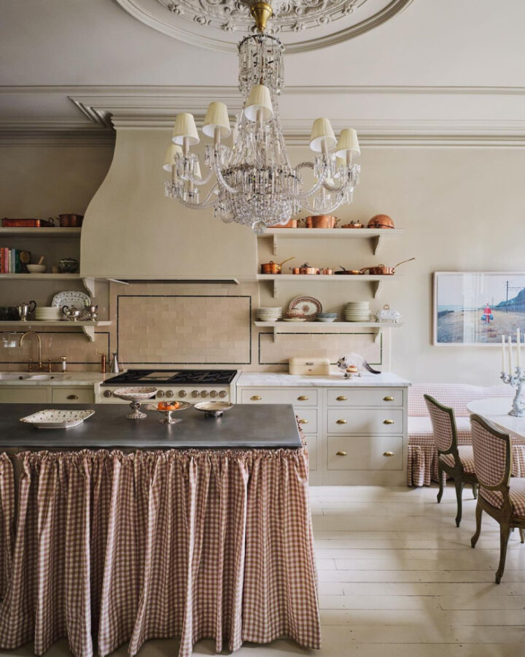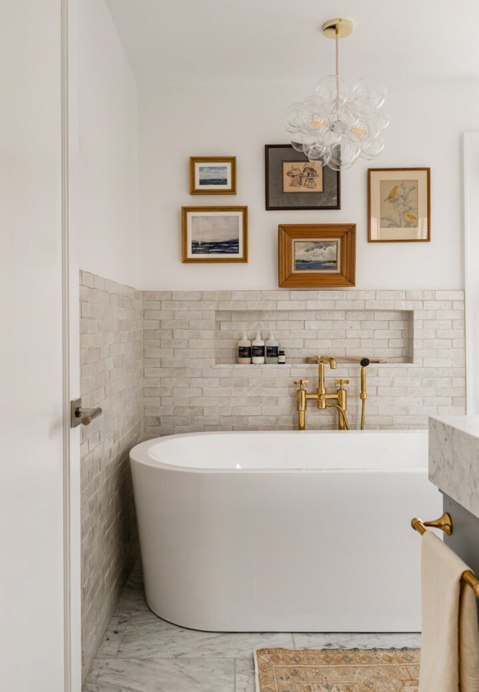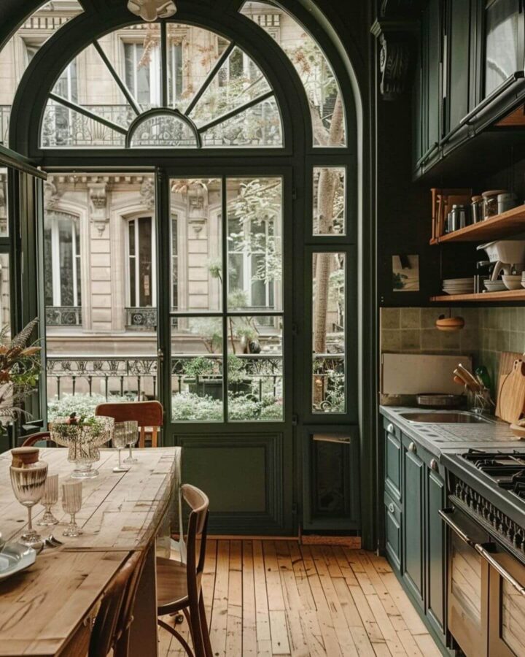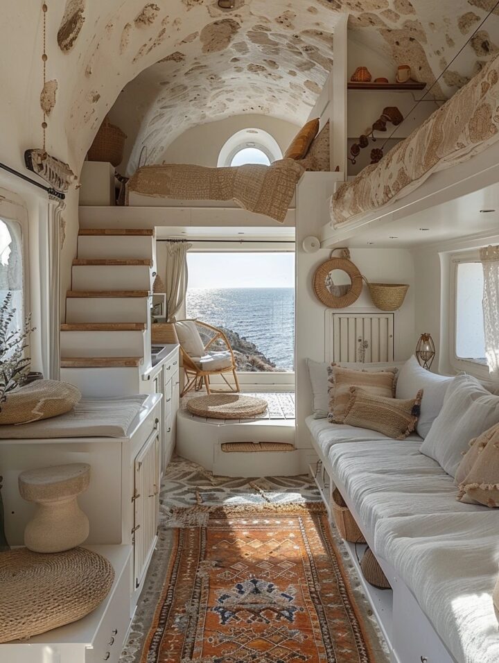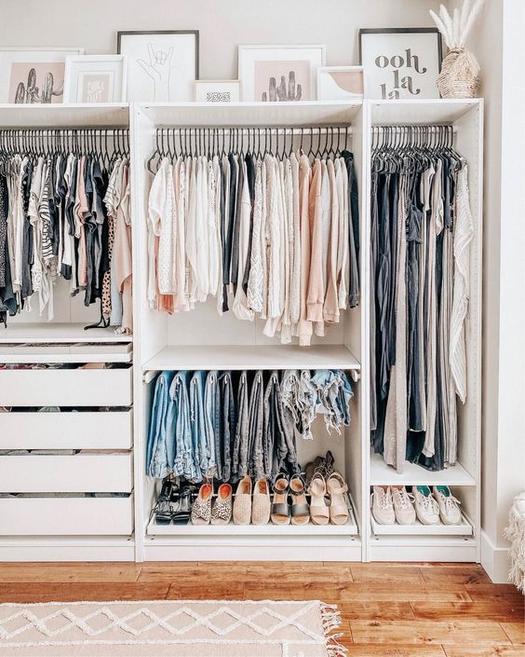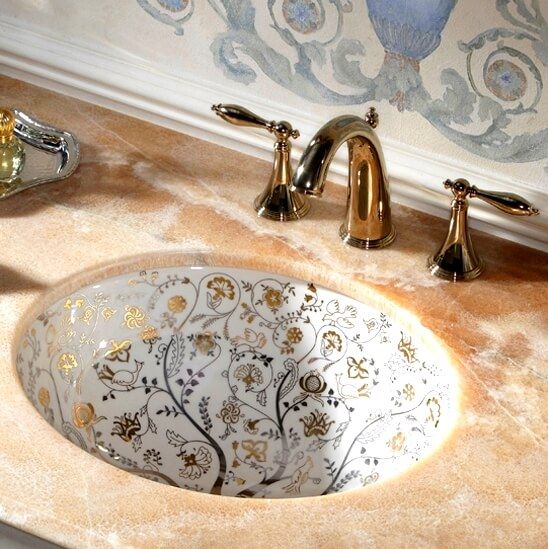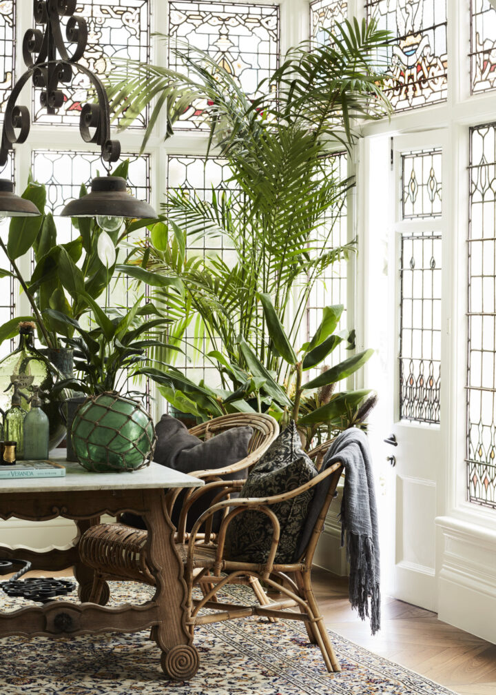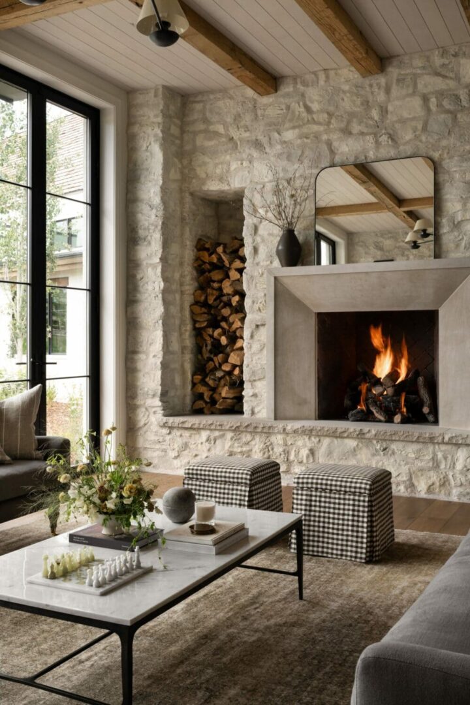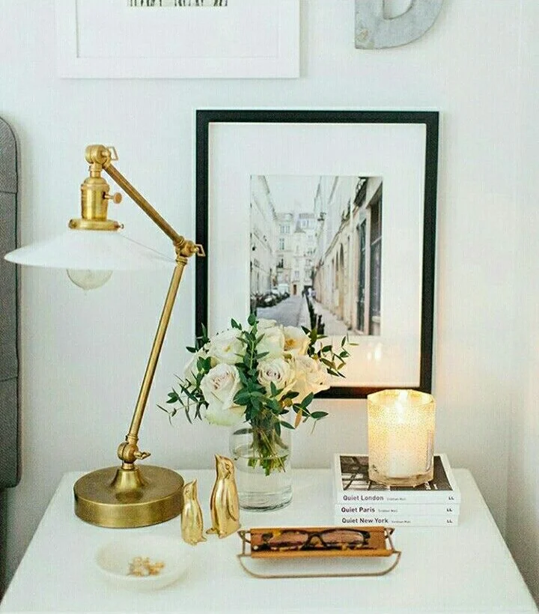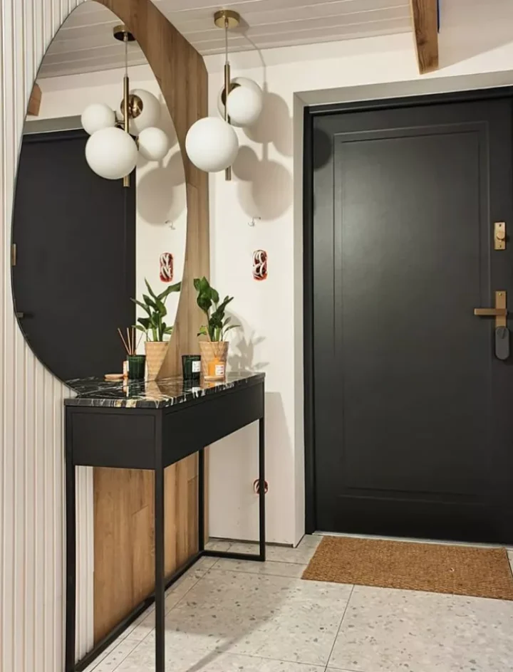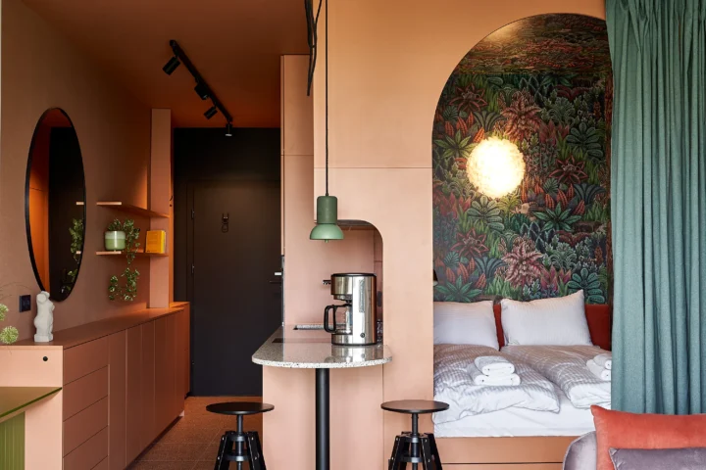In this home by .MAX interieurarchitecten, the simplicity of design reveals the beauty of working with fundamental structures and using them constructively in large or small spaces. This 600 square meter loft with 34 meters in length and 12.5 meters in height, has been brilliantly transformed into a living area, bedrooms, cooking area, and more!
Dark wood mixed with natural materials that sheen turns a traditional type kitchen into a modern space including a dining room area. The seating area is arranged around a modest fireplace while modern furnishings, earthly hues, industrial lighting and contemporary art converts the aloof aesthetics into a warm loft, fit for family gatherings and entertaining friends.
The wooden beams adds the important structural elements that makes this home warm besides being practical to the support of the building. The wood-sanded areas have been varnished, and emit a shabby-chic type appearance adding the right amount of aesthetics to the loft.
The living room area manages well with an industrial floor by creating a contrast with soft furnishings. A rich plum colored module sofa is stunning adorned with multi-hued pillows and comfortable cushions. It’s the ultimate design in living room comfort.
A wooden staircase leads to the hallway where bedrooms that consist of children’s bedrooms and a shared bathroom, and a master en-suite bathroom with a walk-in closet build off from the master bedroom. The bohemian approach of the layout has a homely ambiance. It’s inviting and casual simultaneously.
One of the most unique areas in this modestly designed home is the en suite bathroom that includes a double sink with a strategically placed porthole. The concept is intriguing to say the least. The added storage space created from dark wood creates a calm, relaxing mood due to the open space and down to earth materials.
Various ornaments and other small pieces of décor bestow this living space with the right amount of distinctiveness and individuality to make it interesting but convivial. Handcrafted pieces with unique etchings placed in a harmoniously designed space along with modernistic art that exudes coolness, is what this loft signifies. Combining a 60s vibe with art deco themes, rich color with natural materials, while maintaining a neutrality in hue, substances, and layout is not easy to achieve. However, when you have the perfect space to work with, including a backdrop of stark white walls, along with the perfect ideals to fill the it with, the end result is this wonderfully put-together loft. It’s a grand example of what fundamental design can accomplish!
 In this home, the simplicity of design reveals the beauty of working with fundamental structures and using them constructively in large or small spaces. This 600 square meter loft with 34 meters in length and 12.5 meters in height, has been brilliantly transformed into a living area, bedrooms, cooking area, and more!
In this home, the simplicity of design reveals the beauty of working with fundamental structures and using them constructively in large or small spaces. This 600 square meter loft with 34 meters in length and 12.5 meters in height, has been brilliantly transformed into a living area, bedrooms, cooking area, and more!
Dark wood mixed with natural materials that sheen turns a traditional type kitchen into a modern space including a dining room area. The seating area is arranged around a modest fireplace while modern furnishings, earthly hues, industrial lighting and contemporary art converts the aloof aesthetics into a warm loft, fit for family gatherings and entertaining friends.
The wooden beams adds the important structural elements that makes this home warm besides being practical to the support of the building. The wood-sanded areas have been varnished, and emit a shabby-chic type appearance adding the right amount of aesthetics to the loft.
The living room area manages well with an industrial floor by creating a contrast with soft furnishings. A rich plum colored module sofa is stunning adorned with multi-hued pillows and comfortable cushions. It’s the ultimate design in living room comfort.
A wooden staircase leads to the hallway where bedrooms that consist of children’s bedrooms and a shared bathroom, and a master en-suite bathroom with a walk-in closet build off from the master bedroom. The bohemian approach of the layout has a homely ambiance. It’s inviting and casual simultaneously.
One of the most unique areas in this modestly designed home is the en suite bathroom that includes a double sink with a strategically placed porthole. The concept is intriguing to say the least. The added storage space created from dark wood creates a calm, relaxing mood due to the open space and down to earth materials.
Various ornaments and other small pieces of décor bestow this living space with the right amount of distinctiveness and individuality to make it interesting but convivial. Handcrafted pieces with unique etchings placed in a harmoniously designed space along with modernistic art that exudes coolness, is what this loft signifies. Combining a 60s vibe with art deco themes, rich color with natural materials, while maintaining a neutrality in hue, substances, and layout is not easy to achieve. However, when you have the perfect space to work with, including a backdrop of stark white walls, along with the perfect ideals to fill the it with, the end result is this wonderfully put-together loft. It’s a grand example of what fundamental design can accomplish! 









Images: deconow


