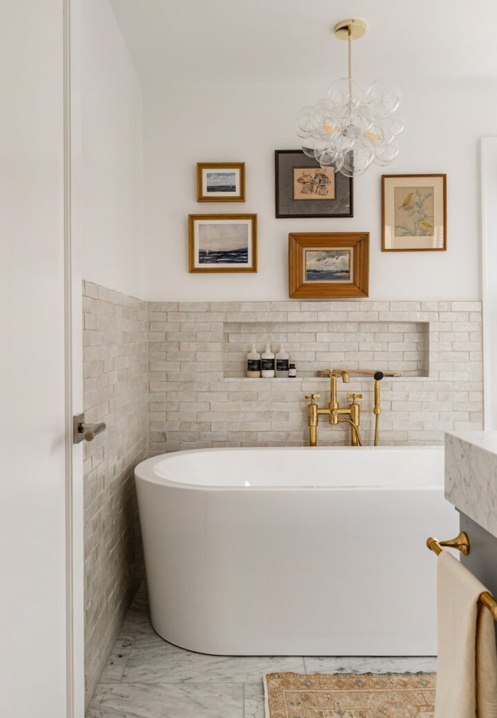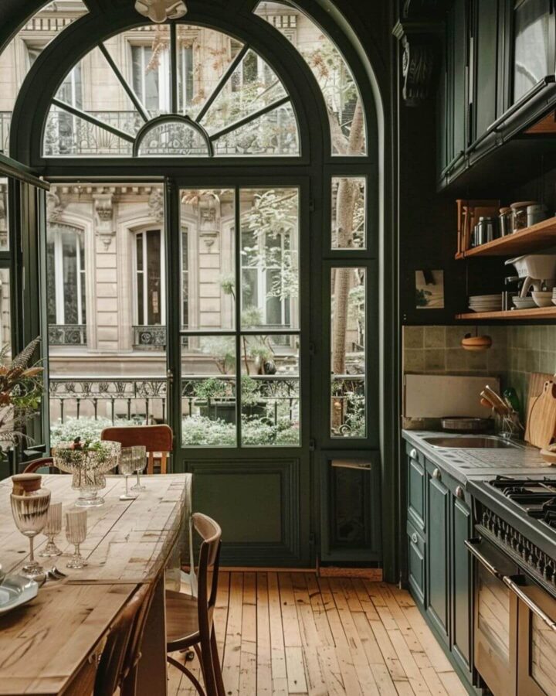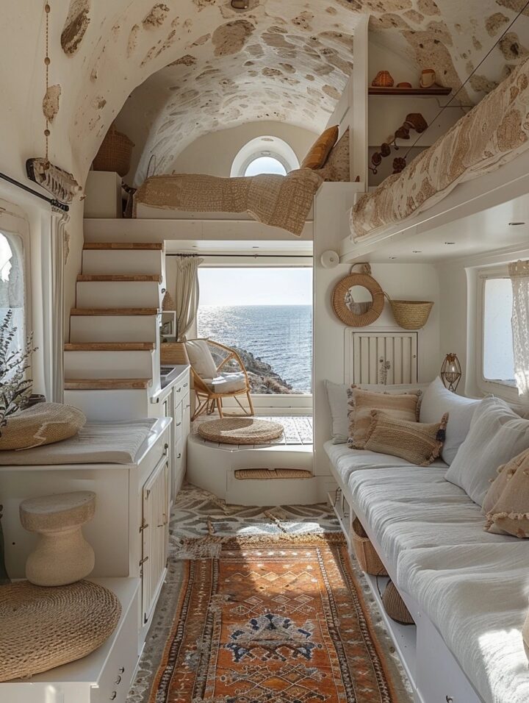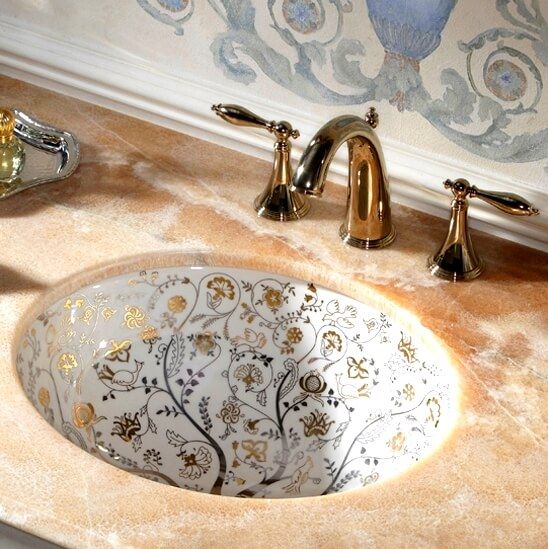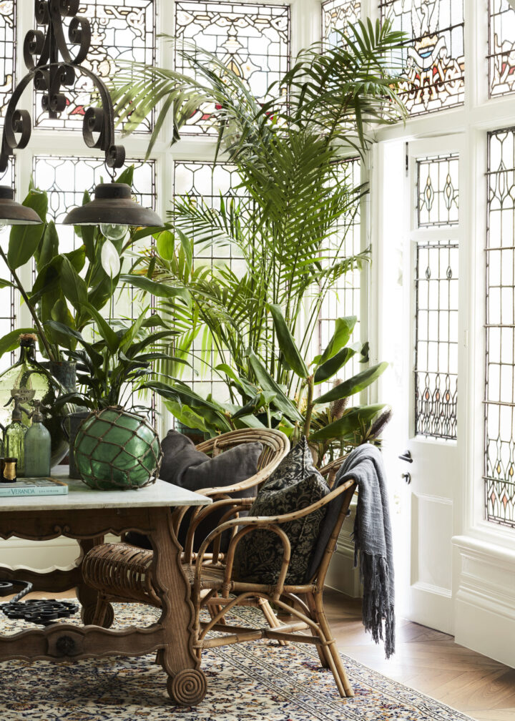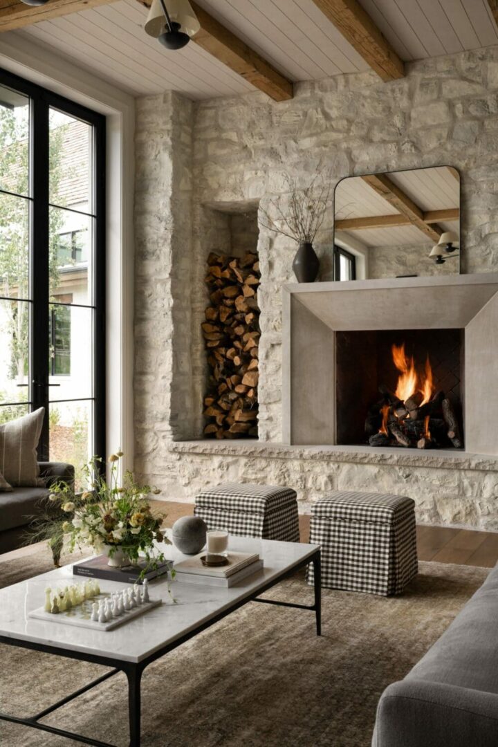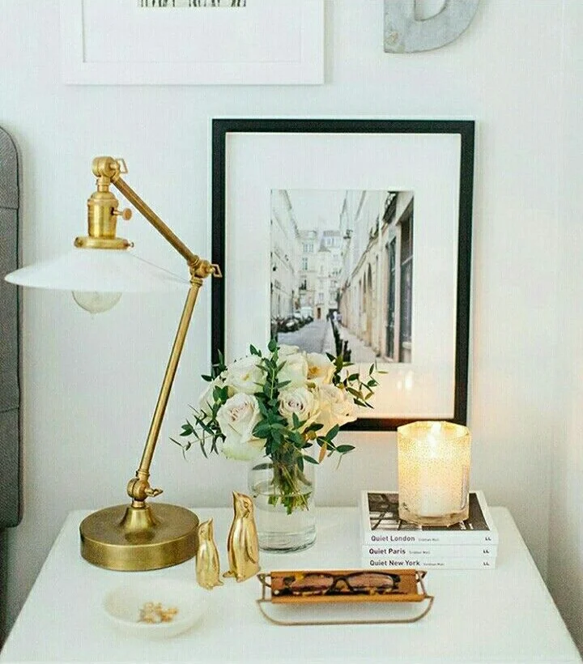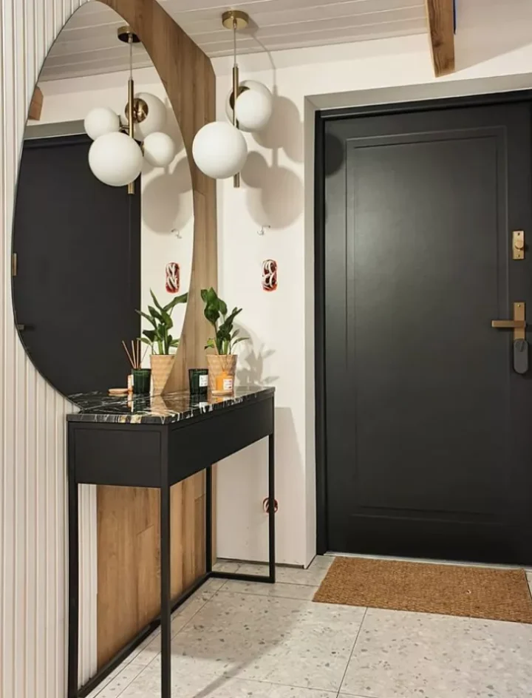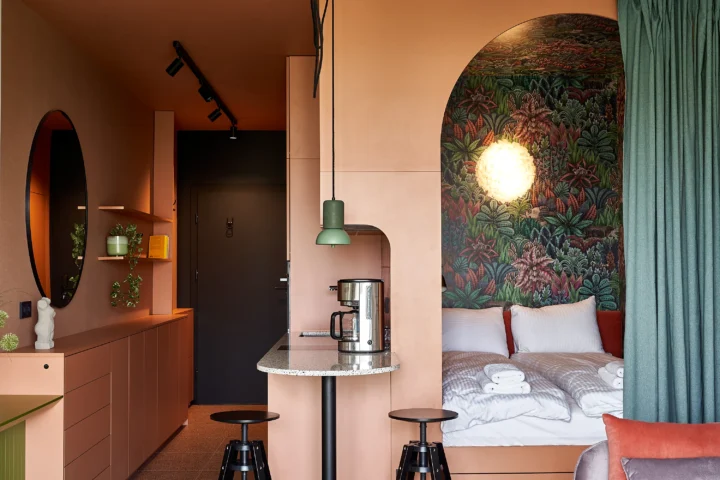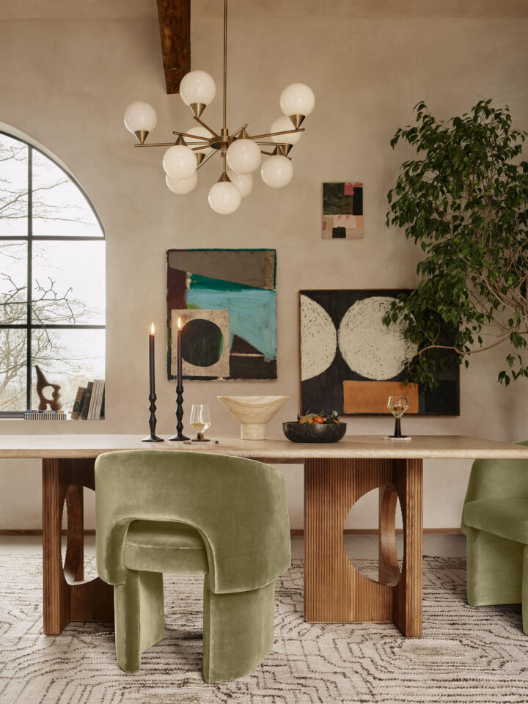 Modern Country Retreat by The Design Practice in Scotland designed by The Design Practice.
Modern Country Retreat by The Design Practice in Scotland designed by The Design Practice.
A modern country retreat at the famous Gleneagles golf course built for traditional lodge-style entertaining, but not withholding technology and modern comforts.To capture, respect and compliment the house’s position in one of the most world famous respected views of Scotland: the Gleneagles golf course, along with roaming wildlife. To create an enviable country retreat centred around entertaining guests with lavish parties and relaxing getaway breaks with an open plan feel yet contradictory intimate and cozy spaces using many natural materials where possible.A substantial new build property nestled between neighbours overlooking the famous Gleneagles golf course with breathtaking views of nature and wildlife. Seven substantial bed suites individually designed, a grand entertaining hall with glass viewing balcony and incorporating a stone toped bar, various snugs, sauna, steam and gym facilities. Obligatory clubs room and wine cellar.Built with all the latest eco advances and intelligent technology for lighting and security and sound in every room (using iPads for control). All integrated discretely of course.If the Scottish weather kicks up a storm there’s always the double height indoor golf simulator to keep you in full swing – or the ‘floating stag’s head’ bar for that matter!It maximizing the use of the stunning views of the course, wildlife and distant hills from most rooms whilst successfully screening the relatively close proximity of the neighbours.There were challenges – akin to many projects of this scale – not the least logistics of a build in Scotland, but The Design Practice revel in a challenge and because the drainage system was precast early on in the build in meant for some thought around constrictions later on in the design process where the proportions left little space for lighting, air conditioning and the several miles of plumbing pipe work.
The sheer scale of the two-and-a half storey entertaining hall takes some beating as it easily envelopes 8feet tall gladiator chandeliers flanking the traditional stone fireplace. Even the viewing balcony seems appropriately scaled to take in the views of partying guests below the wooden A-frame roof trusses. The centre piece doors in the entertaining hall are a grand and foreboding site. Clad in deep faux leather with antique bronze studs around the perimeter, but it’s the spear-like shell handles in deep anthracite which set the tones of nature’s grandeur that is a recurring theme throughout… take a breath before swinging through to the next experience.It’s hard to pick what to describe for fear of leaving out equally worthy mentions. But this ski chalet-come-entertainment lodge has luxurious touches everywhere and yet its whole remains accessible with a refined grandeur in a very modern setting. The use of local materials such as stone and oak cladding and exposed timber structure help soften the sheer scale of some of the open plan layout helping lend a warm and tactile atmosphere despite the glimpses of double height vaulted ceilings.Each of the seven bedrooms and ensuites has a differing design on a similar theme. The over sized wooden headboards with individual patterns -some diamond, some striped and varying materials – are one of our most enjoyed touches as they capture the eye immediately and set the mood.Centre piece in the entrance hall and backing on to the dining hall table is an almost artistic installment of a ‘Tree sofa’. Cut from one trunk this gigantic seating arrangement strikes a fabulous talking point for dinner guests.
The property doesn’t try to be over glamorous (which could have easily been the brief). Instead it complements the surroundings with such harmonious materials it makes you feel instantly relaxed and in tune with the setting. The smoke oak wood used in abundance, the respect of the craftsmen from all discaplines and local materias have come together harmoniously to create a house which will stand the test of time and give generations fulfilling mix of contemporary grand living and cosy charm.
There are subtle hints of the location and its Scottish roots in every room. Paired with loving craftsmen touches and exceptional detailing give this property a beauty that matches the location and views.












