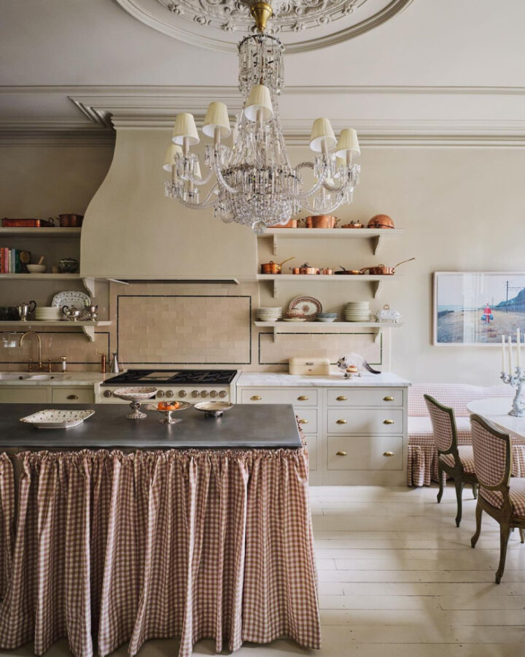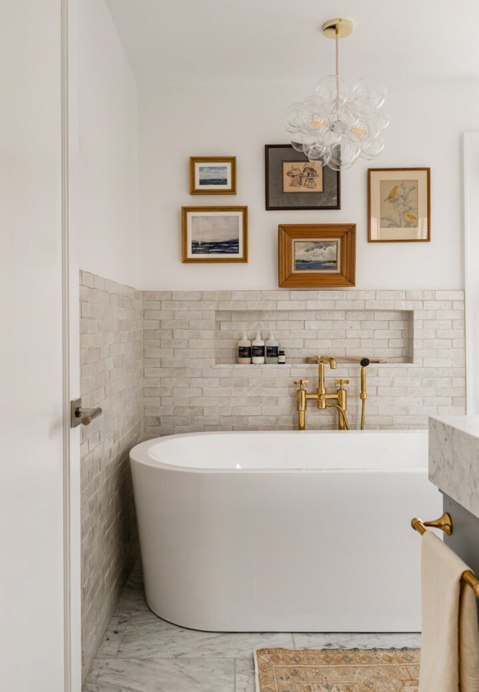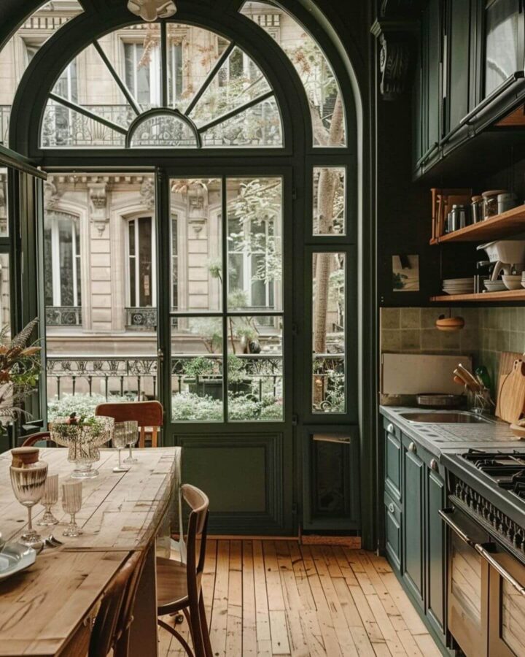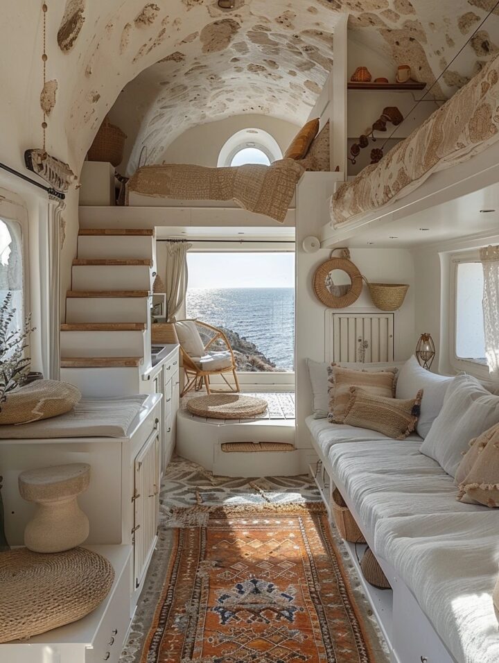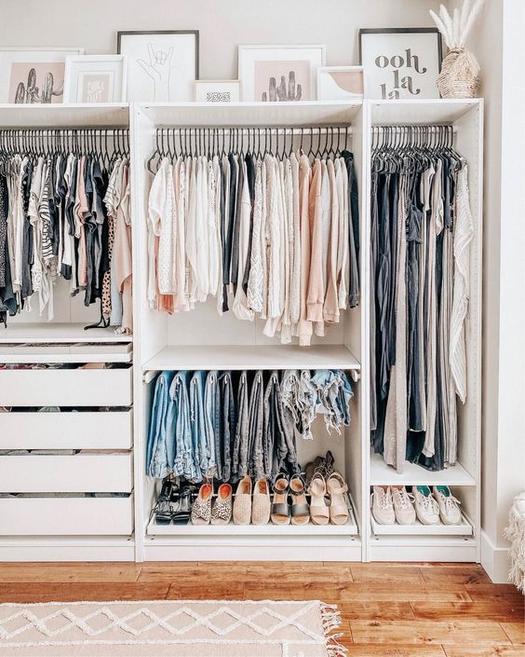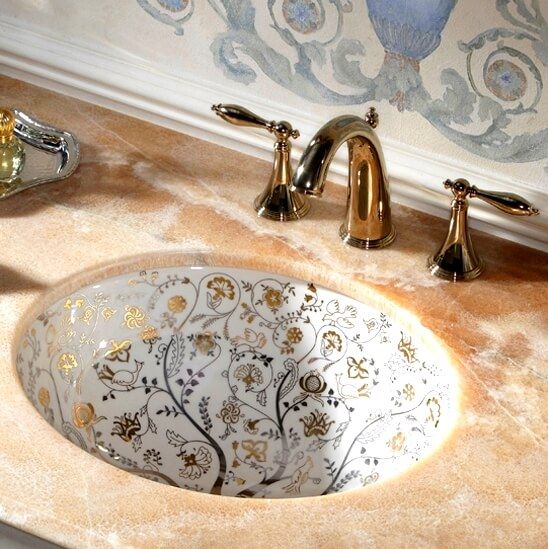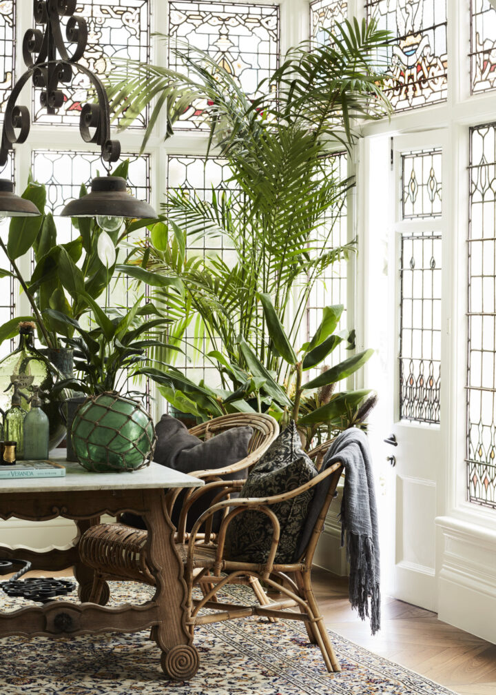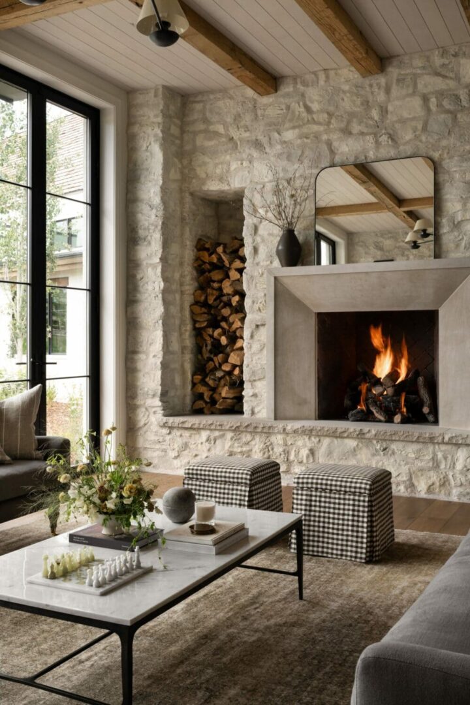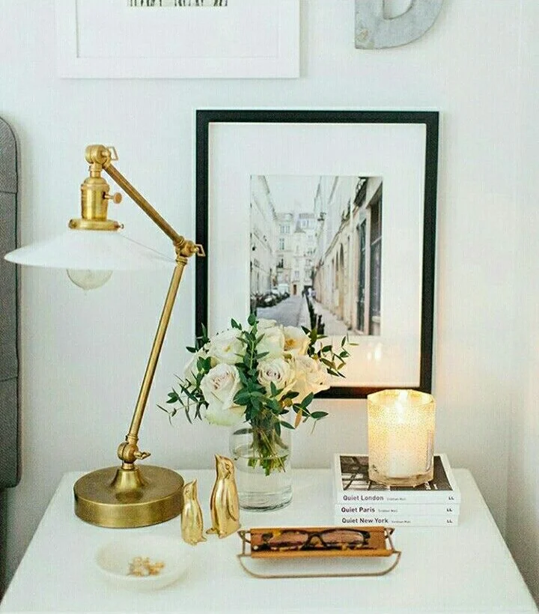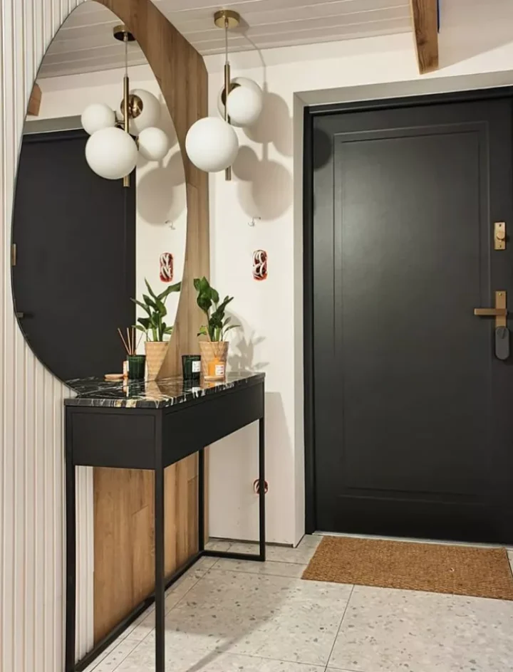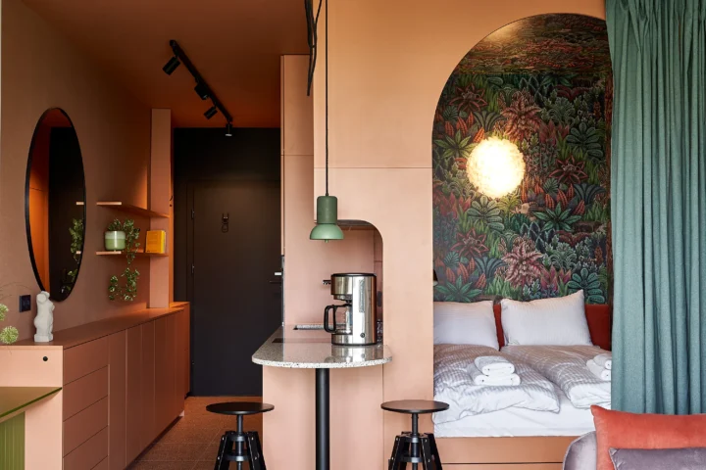Inner city warehouse in Sydney – The ‘cave’ is a unique project born out of the larger context of a warehouse renovation.
Innovative and cutting-edge, AJ+C’s Mancave design demonstrates how modelling and fabrication technologies are used to create a sophisticated bespoke retreat.
The space
Part of the Surry Hills Warehouse, an AJ+C-designed home renovation project, Mancave is a sculptural carbon-fibre pod positioned on the warehouse’s upper floor. Featuring a semi-gloss finish of resin-faced foam, the cave is separated into two spaces.
The bedroom
A bed sculpted from the wall takes pride of place in the bedroom. A leather-clad floor and recessed LED lighting snake around the base of the room.
The ensuite
The ensuite, incorporating a shower area, built-in vanity, freestanding basins and bathtub, provides all the features of more traditional design. Conversely, the skylight exemplifies its originality, recreating the effect of a shaft of light filtering down through a canyon.
The design
As the warehouse’s central feature, the pod organises and informs the spaces around it, while providing a private cocoon for rest and privacy.
Photos: Castle+Beatty









