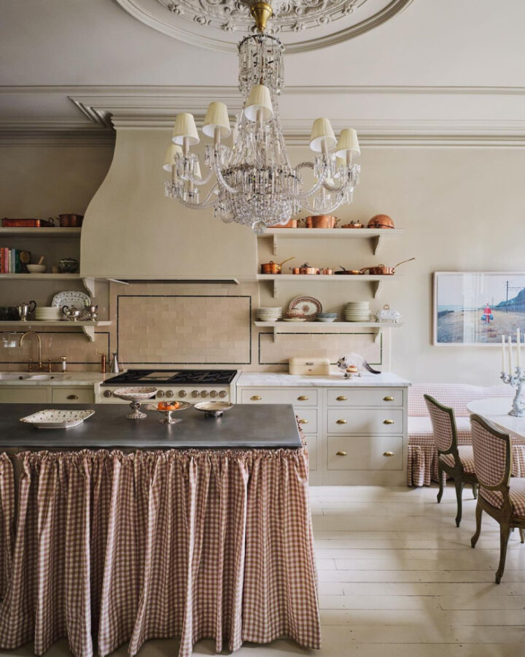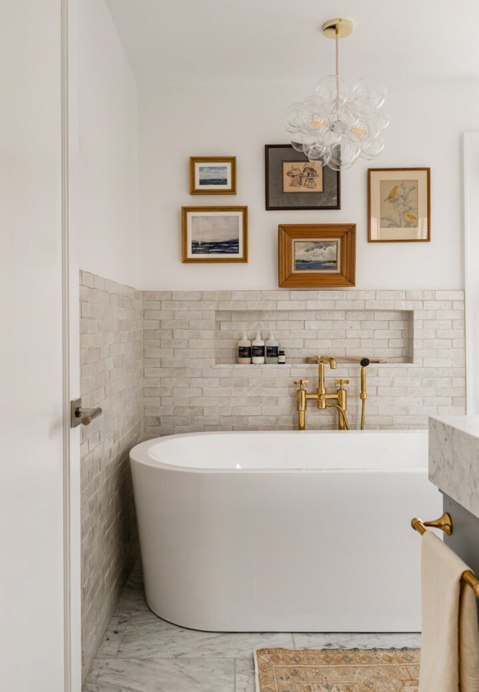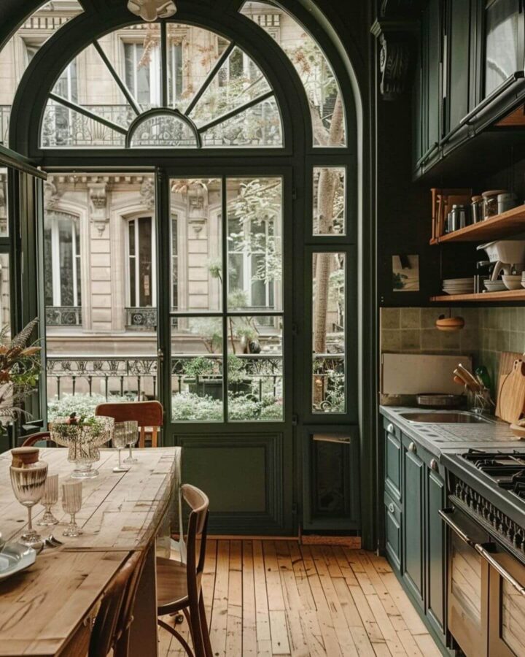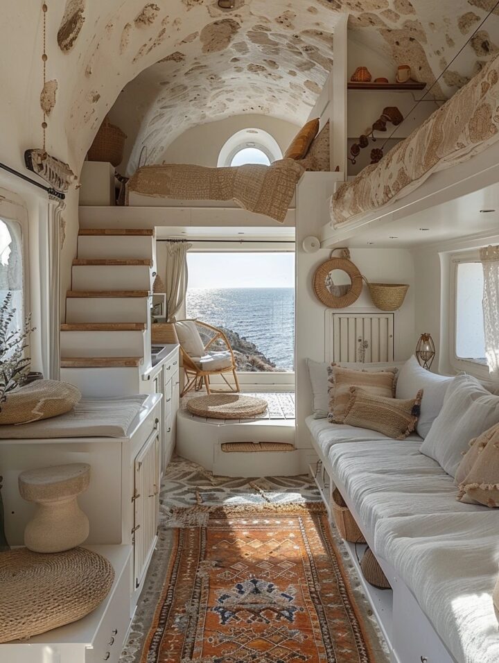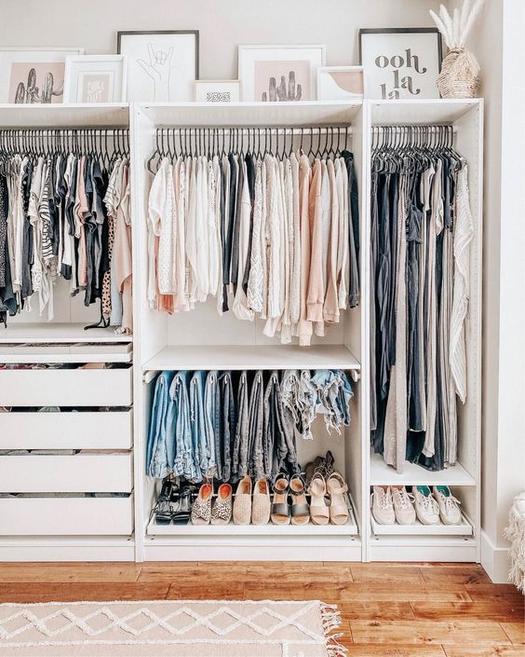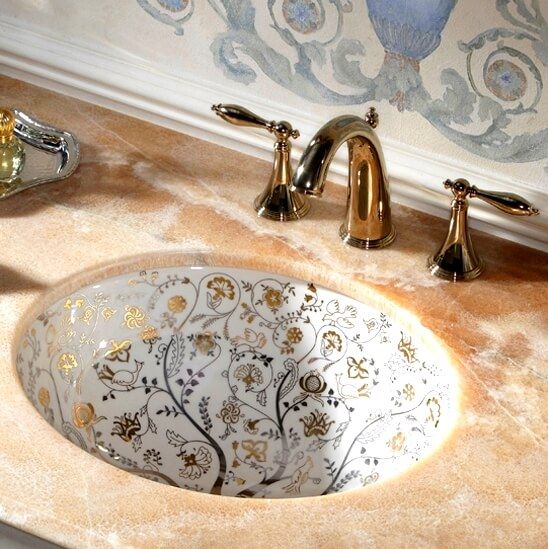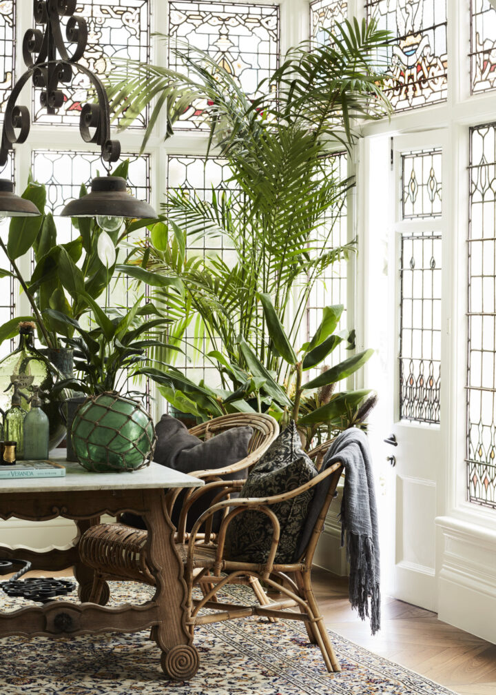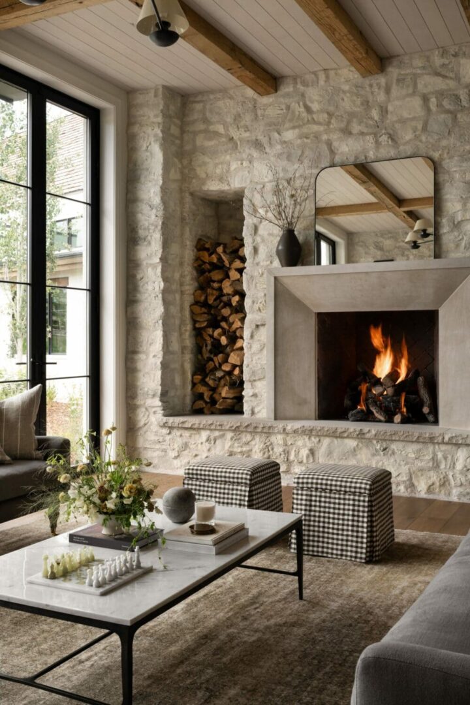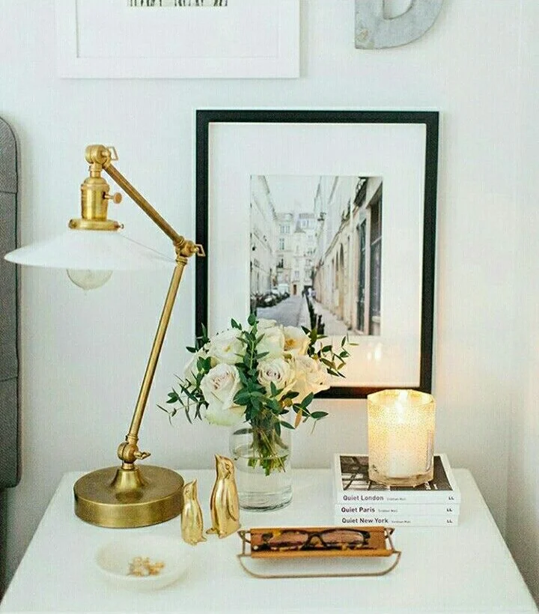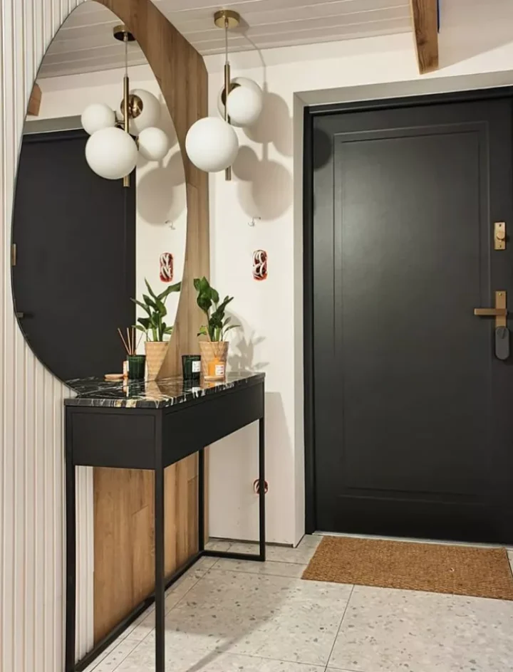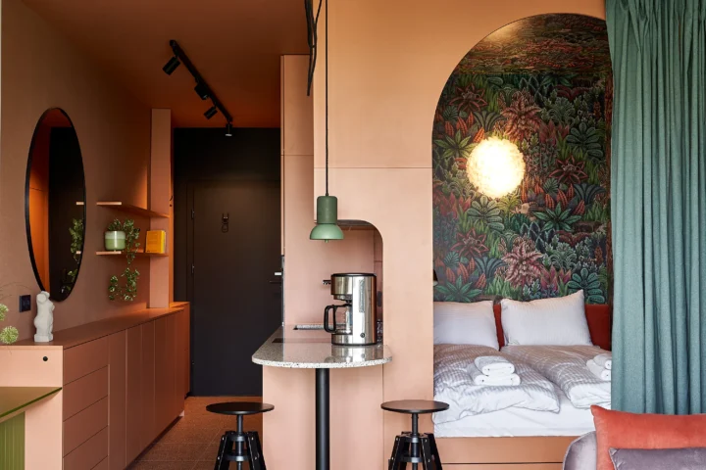The entire surface area of this home is just about 90 square meters. That is why the designer, Antonia Mendes, made several unique designs including an integrated cabinet for the kitchen and living area. She did this to convert the former two bedroom structure into an elegant home with a home office, bedroom, living area, dining area, and kitchen. Take a look at the sections of this home:
Dining Area: The dining area has a beautiful circular table surrounded by 4 arm chairs made with purple upholstery. Two colorful hanging lamps provide spot lighting after sunset. The circular table design optimizes the dining space and also serves as an outstanding feature in the home. The red fabric on the wall provides a nice accent. A rocking chair is also available for reading and relaxation.
Living Area: A white and gray color theme is used throughout the living area. The ceiling is painted white while the reflection in the mirror provides a gray tint. The walls follow a similar pattern. On the floor, the carpet also has white and gray designs. The reflected color of the sofa also fits into this color theme. The mirror provides an illusion of a larger living area and gives you the impression that the room is double its actual size. The blue lamp and the blue rocking chair provide nice accent colors.
Kitchen: This view of the kitchen shows the integrated cabinet that serves the living room and the kitchen. Although it’s a minimalist kitchen, there’s enough space for a big refrigerator, a cooker, cabinets and a counter.
Living area and kitchen: Here’s another view that helps you to see the innovative cabinet that serves the living room and the kitchen. In front, you can see the plasma TV, DVD player, speaker and other electronic gadgets. The refrigerator, microwave oven and other appliances are neatly accommodated inside the kitchen. Beside the cabinet, you have the doors to the home office and bedroom. A sliding door was used for the home office to save space.
Bedroom: The most attractive feature in this compact bedroom is the headboard. The red lacquered finishing makes it very attractive. Since there’s very little space for standing lamps, the two lamps are projected from the part of the headboard that extends beyond the bed. Two side boxes serve as shelves to keep books.
Bathroom: A small sliding door reduces the space requirements. You can see beautiful cabinets below the sinks in the bathroom.
Floor Plan: This is the floor plan that was used to design and create the beautiful compact arrangement in this home. You can see the dimensions and the layout of the living area, dining area, kitchen, bedroom, and home office.
Now, it’s your turn to share your feelings about this home. What aspects of the design do you like? Does this arrangement spark off some creative ideas in you? Please leave a comment and share your thoughts. Thanks.
Images: casa







