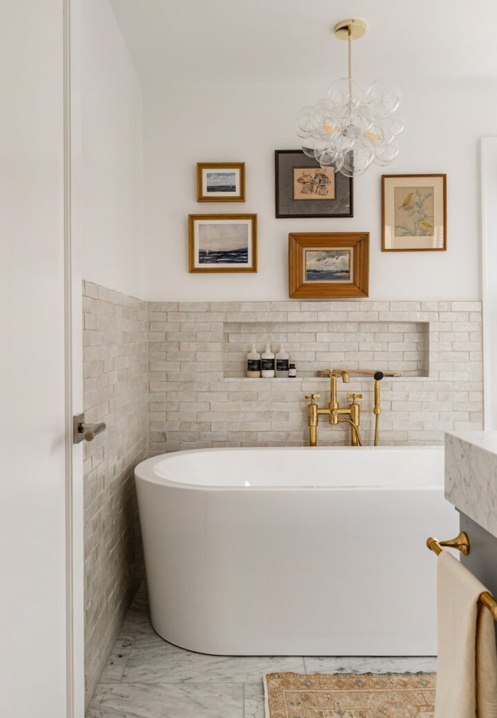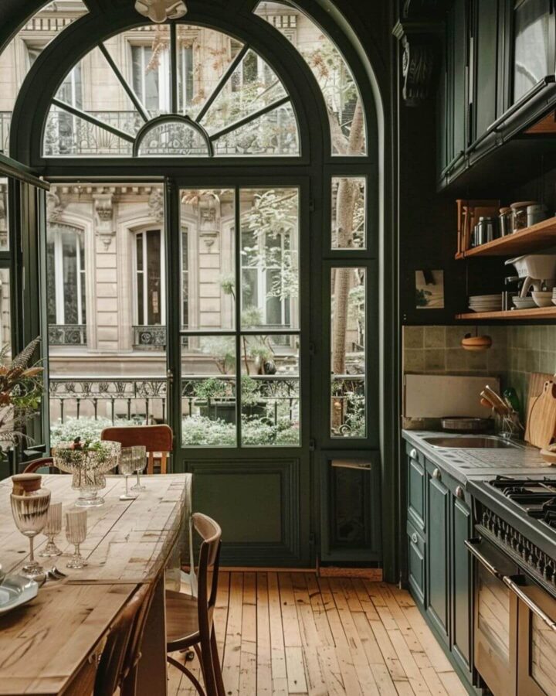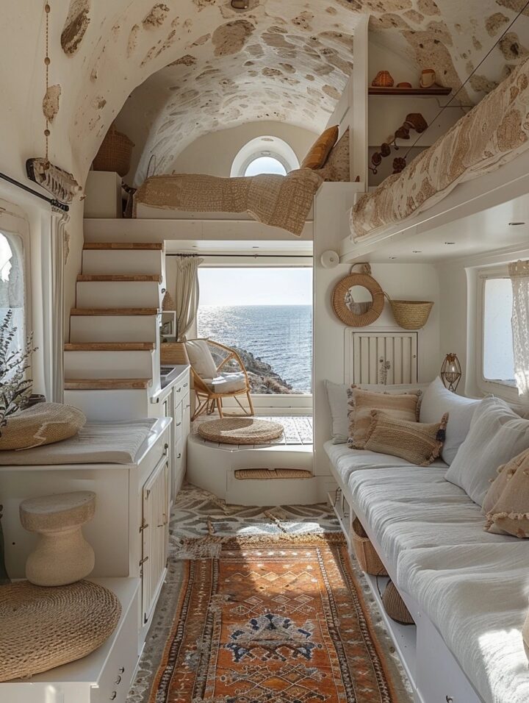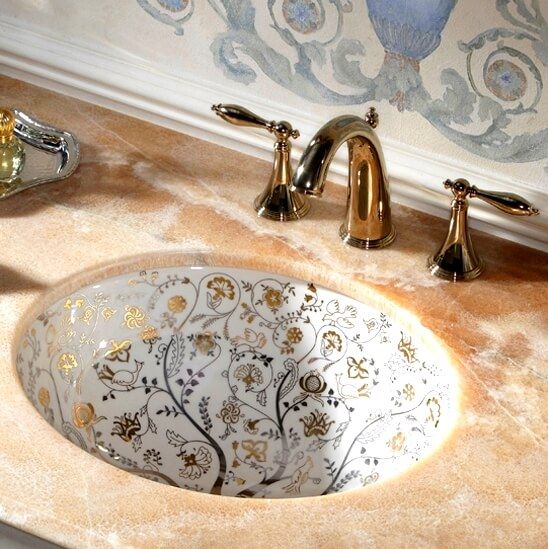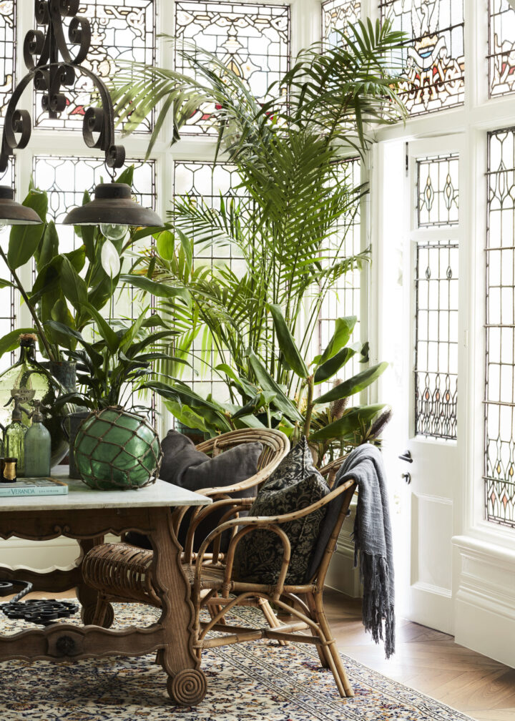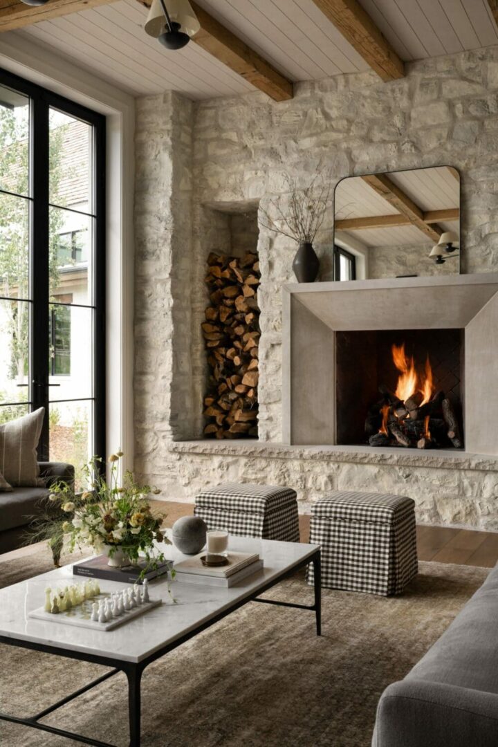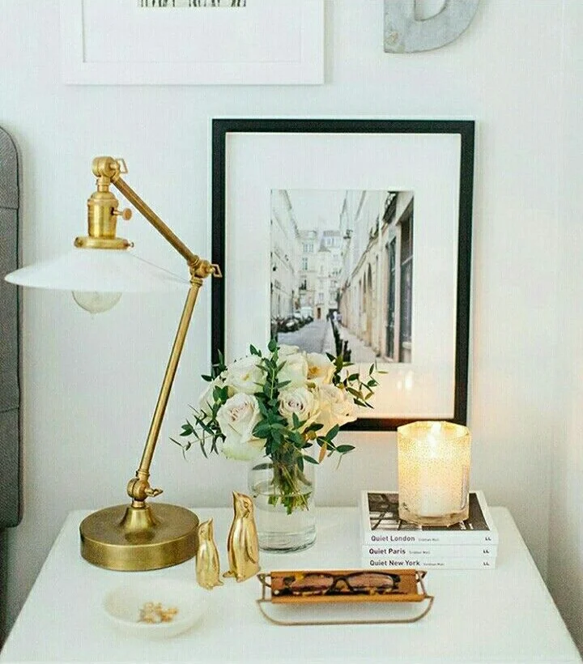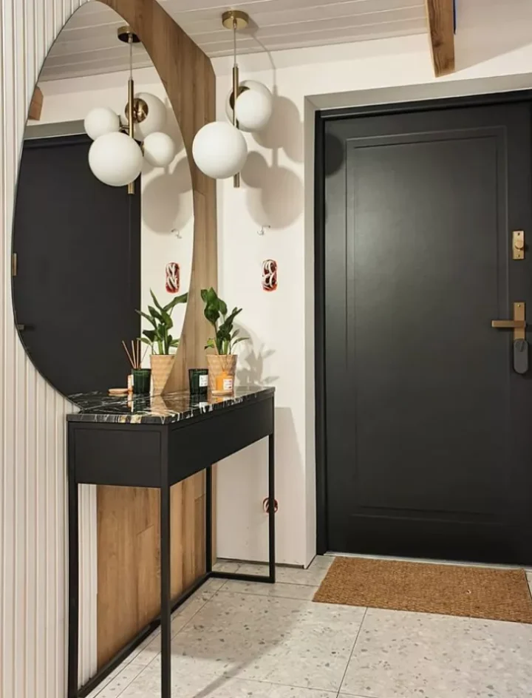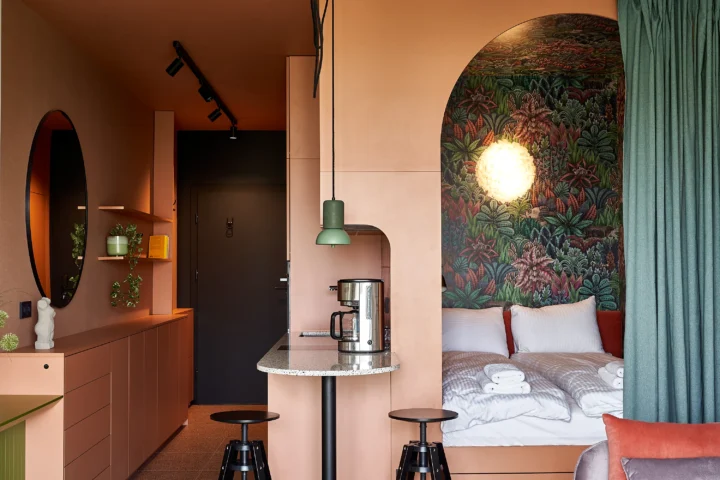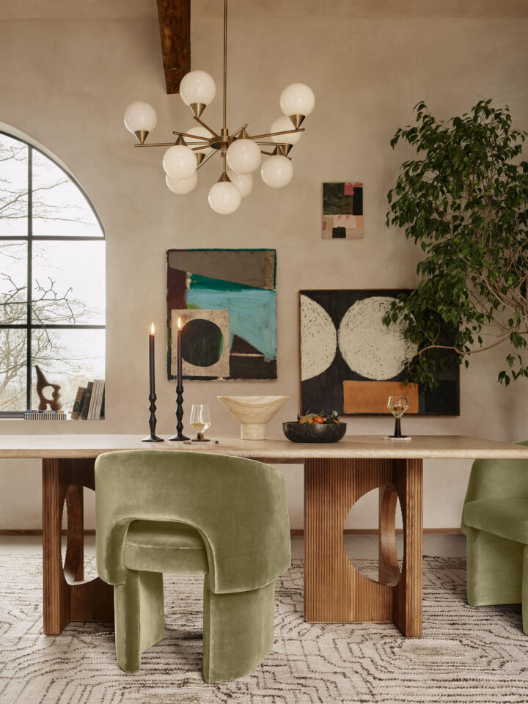Setting to work designing a beautiful interior takes lots of planning and a good eye for detail and harmonization. Colors, shapes, and textures all play an important role in what makes a home captivating. This beautiful loft by CITY HOME COLLECTIVE, was remolded to specific tastes by stripping down previous interior installations and creating and all-out rustic setting with all the twists of a modernized flat with chic overlays.
The interior designers retained the industrial vibe of the space. The charm is in the copious modesty created. Though distinctive, like the wonderfully carved cement wall, the overall appeal of the living area is quiescent dynamism. It’s not “in your face,” but you can’t miss it either. Certain materials used are purposely aged. The natural cabinets with a cherry veneer in the kitchen, striking dark shades, and black varnished metalwork, all come together to create a straightforward, yet comely, modernized appeal.
Huge windows allow a stream of natural light to enhance the vigor of the flat. White walls and exposed brick combined with the natural light produce an oasis of naturalness. It’s stimulating, yet calm and relaxing.
A smart move in retaining this building’s old charm was by keeping the exposed brick. The brick walls offer a new look while preserving the history and the original character of the edifice.
The flexibility of brick material allows interior design enthusiasts to incorporate it in just about every room inside a home. In this domicile, brick is utilized fantastically in the kitchen area with all the modernized furnishes like stainless steel appliances, and wood seating and cabinets with glossy finishes. The brick walls and stone surfaces, like the kitchen floor, are gorgeous focal points.
The living room area continues the strong theme with leather seating and stark lines. A patterned accent rug and fireplace manages to soften the space without taking away from the flow of the industrial elements that are naturally ingrained in the design.
There’s more than one way of integrating exposed brick into a kitchen. Sure, the backsplash is a nice option, but you can also have a feature wall or portion of it, which was used in the kitchen here. It creates a pleasant rustic allure.
The en suite bathroom is an homage to gothic industrial style. The industrial energy is camouflaged by the metal and chain chandelier above the bespoke black matte bathtub. The tiled wood planks are stunning and the ambiance is serene.
The bedroom area is dynamic but subdued. Sui generis details, like the ceiling construction, are extraordinaire, yet practical. They have managed to take something that would not be so appealing otherwise and made it attractive, similar to an art piece.
The entire home has an organic, natural feeling. The space has been attractively carved into a home that can suit any lifestyle and could easily be in any city in the world!
Images: Kerri Fukui for CITY HOME COLLECTIVE

























