Hans and Karen have the best of both worlds in a nice Nice city home and a second renovated barn home in the French countryside. Renovating the barn was a real challenge to the couple but was how they learnt that renovation did not mean only the knocking down of walls.
It involved creating a balance between work and play, home and travel, new and old and the city and country. The extensive garden was one of the things that attracted Hans and Karen to this house, which they thought was perfect for all types of activities.
It was three years ago that the couple bought their second home in the French countryside. They were looking for not only a second home, but something different and complementary like a hideaway. With this purchase, they ended up with a massive renovation project.
It was a barn when they first saw it, and renovated it themselves to make it a house. They employed contractors only for building the extension while Karen did the painting and Hans took care of the inner isolation and electricity. They built the kitchen cabinets on New Year’s Eve, a few hours before their friends came for celebrations.
With their creative challenge practically complete, the family with daughters Maya (12) and Nina (7) can now finally relax. After working and building things all this time, things are now calmer and they have more time to enjoy themselves.
Interior design
They used glossy white fronts for the kitchen to reflect light and create an open feeling while units were restricted to one wall instead of filling the room. Their kitchen provides a link between the outside and inside where their dining table and benches are designed like outdoor furniture to emphasize on this connection. They preferred to retain the original shutters which were freshened with a coat of paint.
There are two dining areas in the kitchen; a smaller breakfast table and an informal al fresco dining. They however kept most of the original features of the building like the horseshoe above their front door.
They opted for sheer curtains to create a barrier between their sleeping part and the remainder of the house instead of doors as it makes the space look more open while closing off areas for privacy.
Their daughters’ room is on the mezzanine level above the main living area and they plan to build a guest house in the garden in the future. Being able to improvise as per their requirements every year is what actually attracted the couple to this barn house. And while the bathroom is small, the family usually spends their day’s last moments here.
Via IKEAfamilylive



















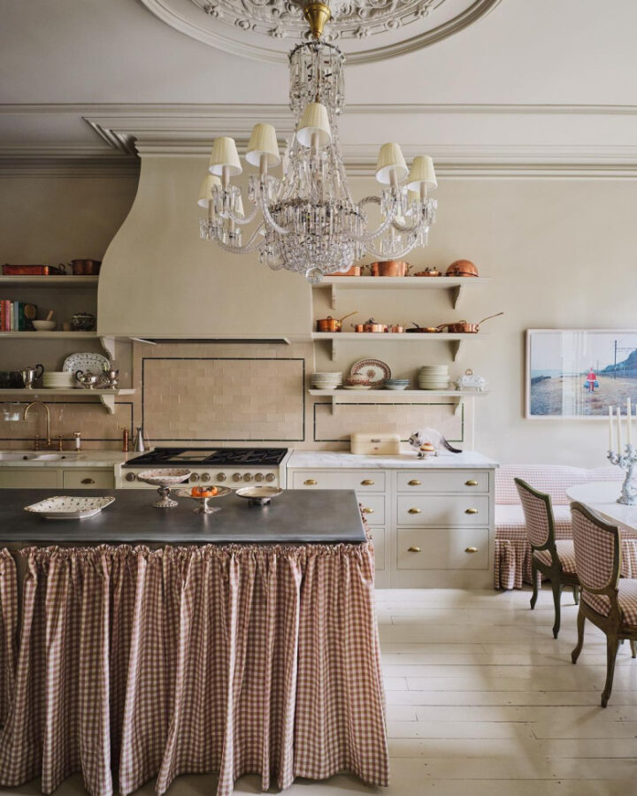
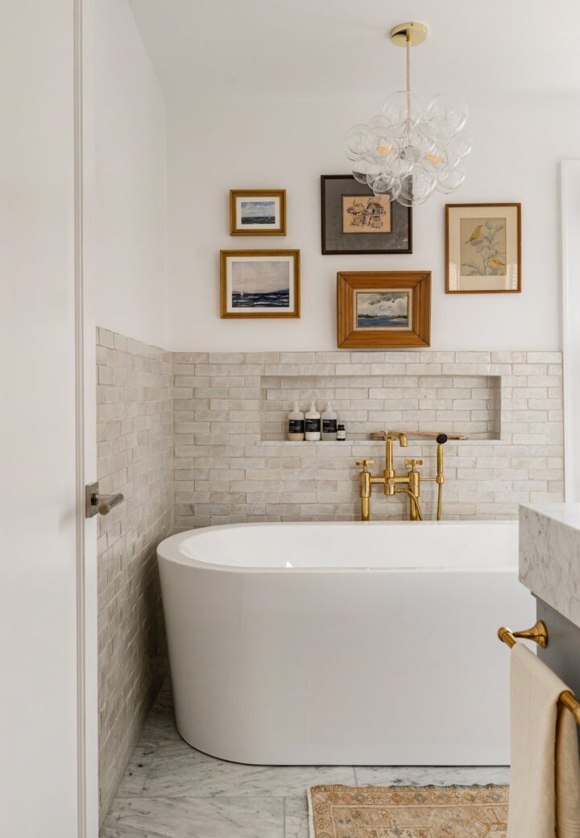
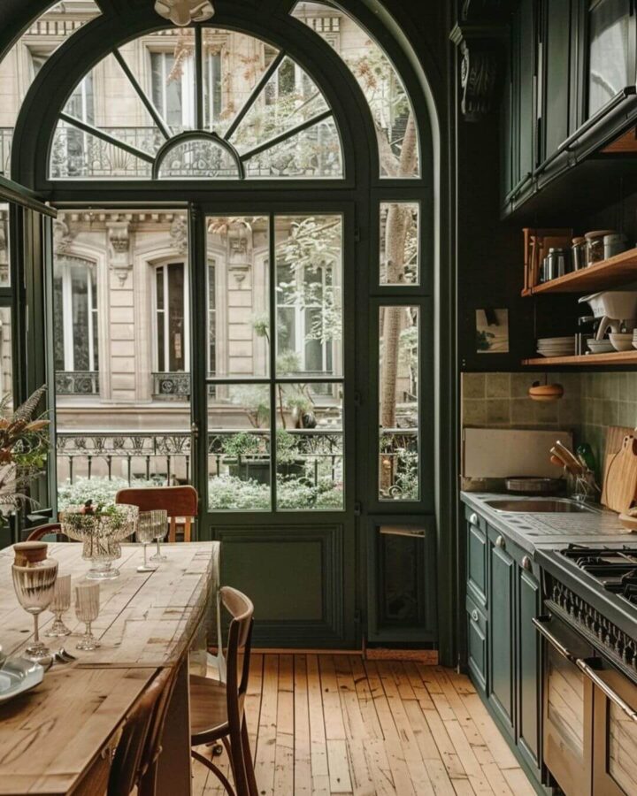
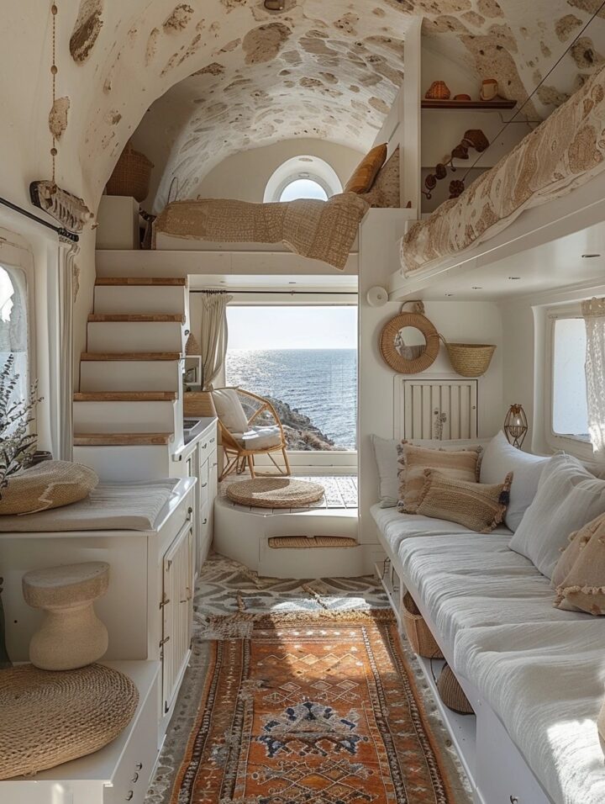
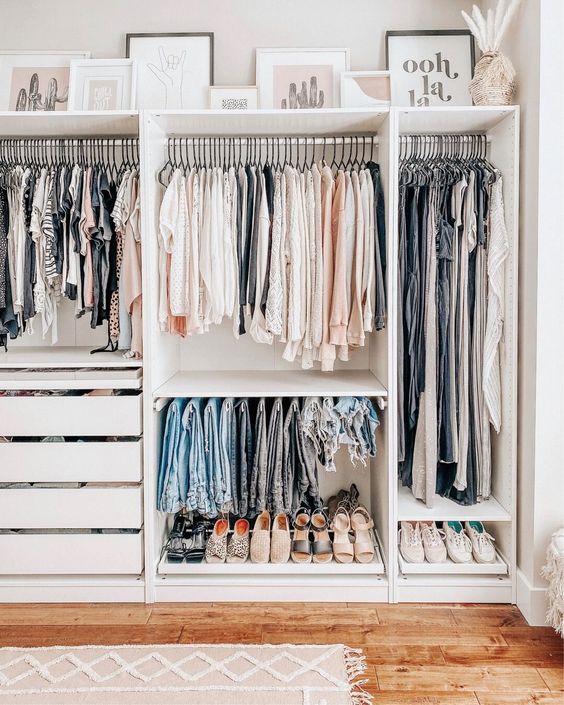
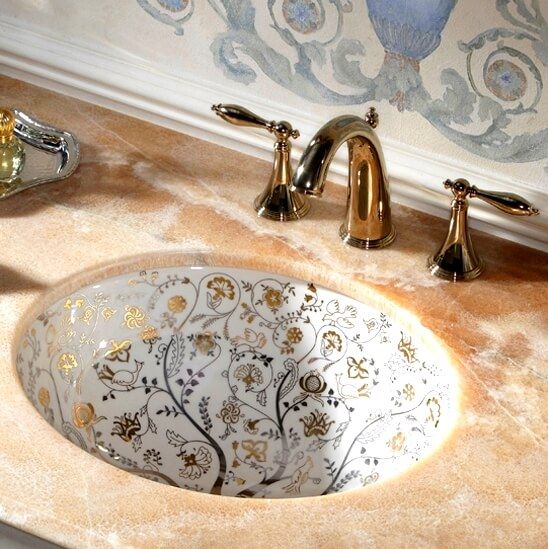
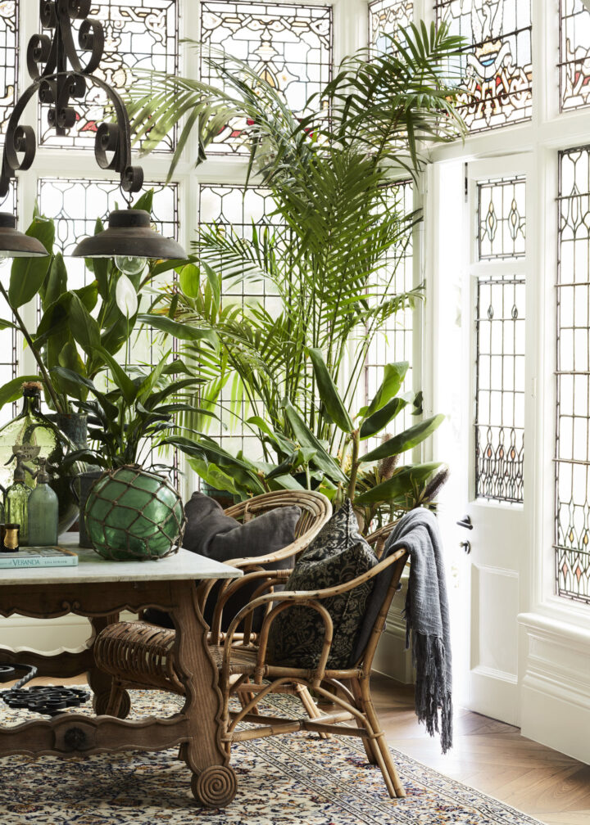
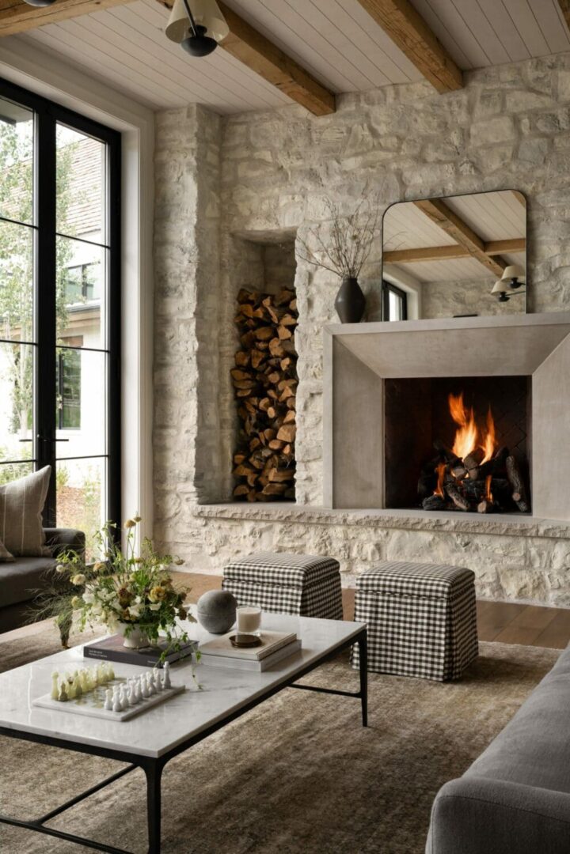
That home pairs rustic outdoor features perfectly with verly lovely and simple furniture, I will take one please!