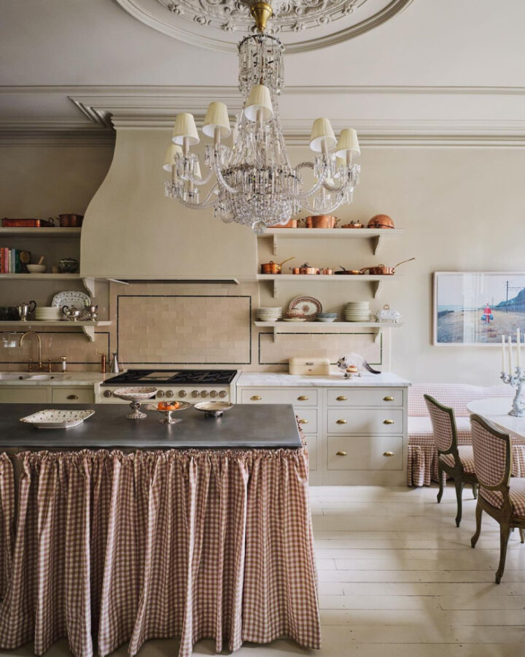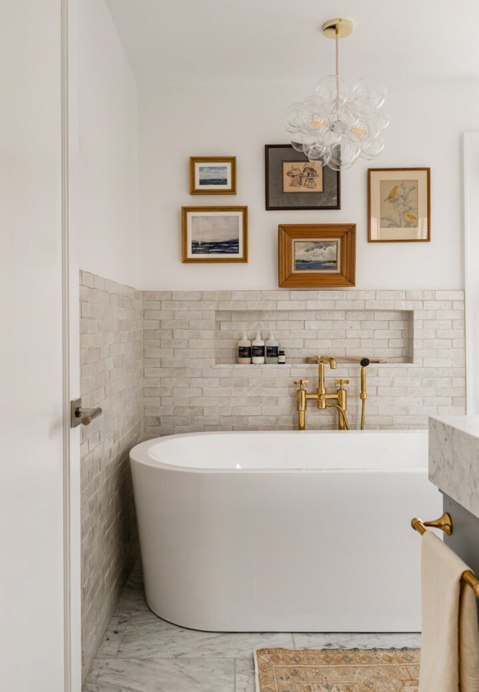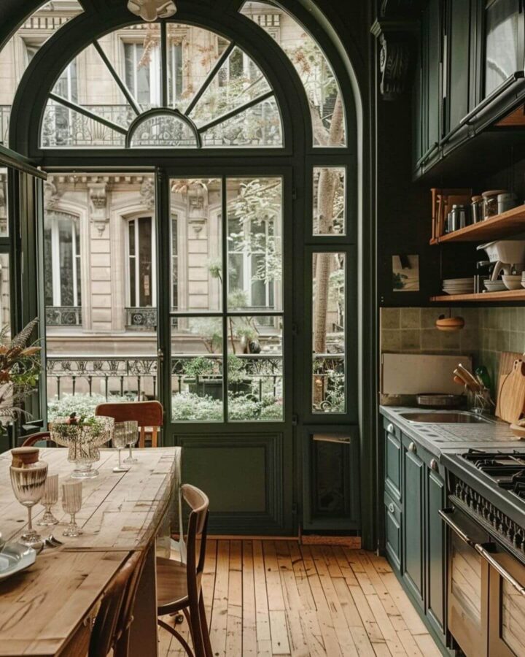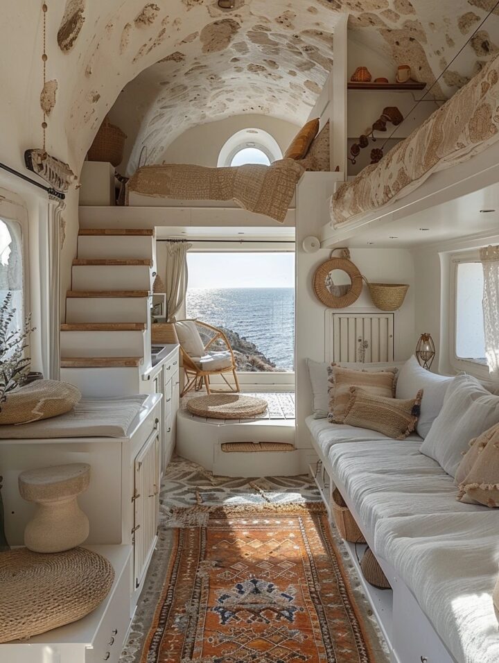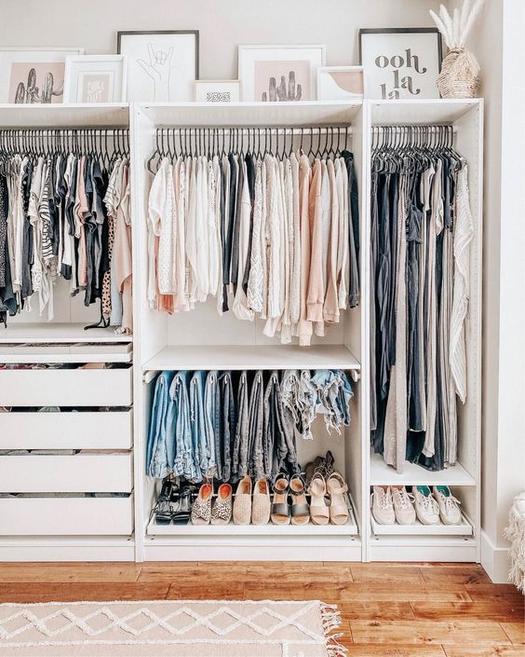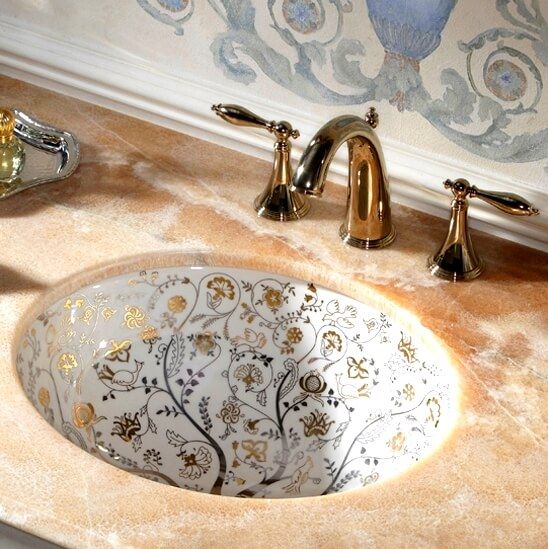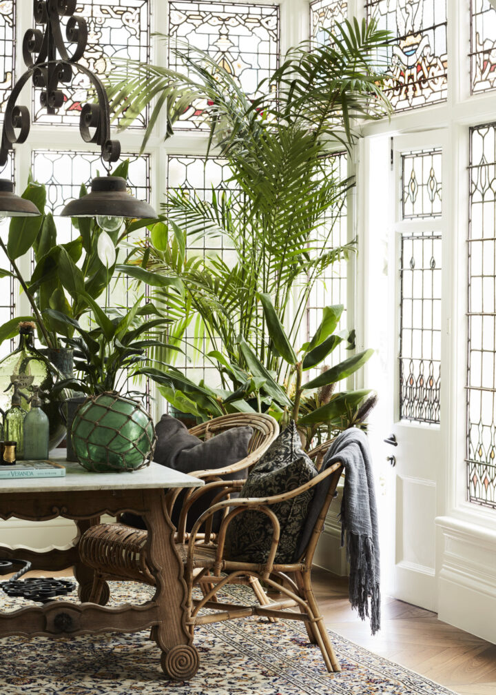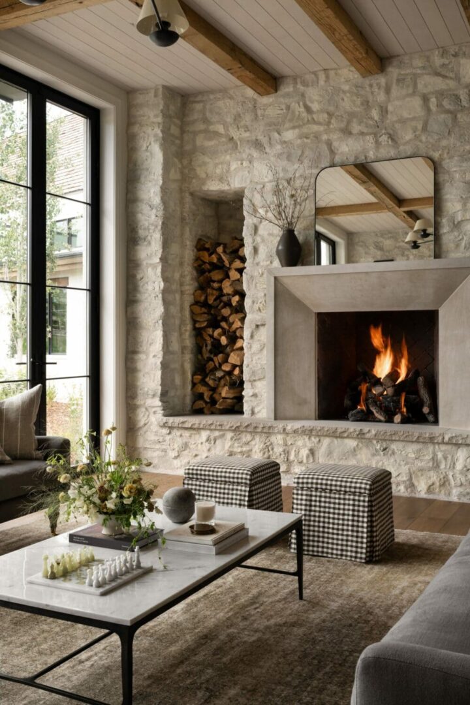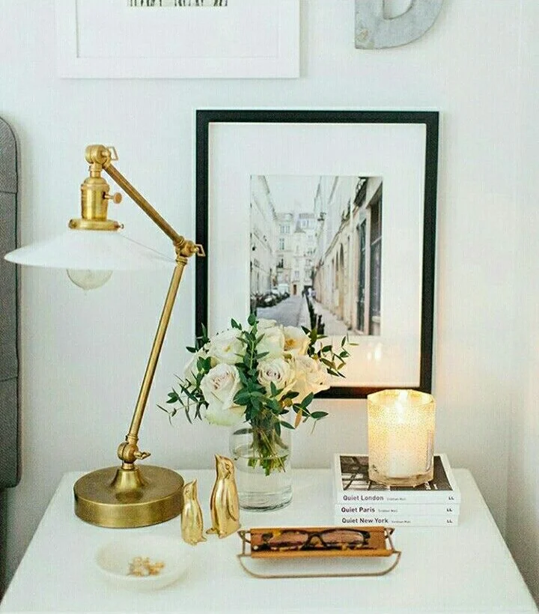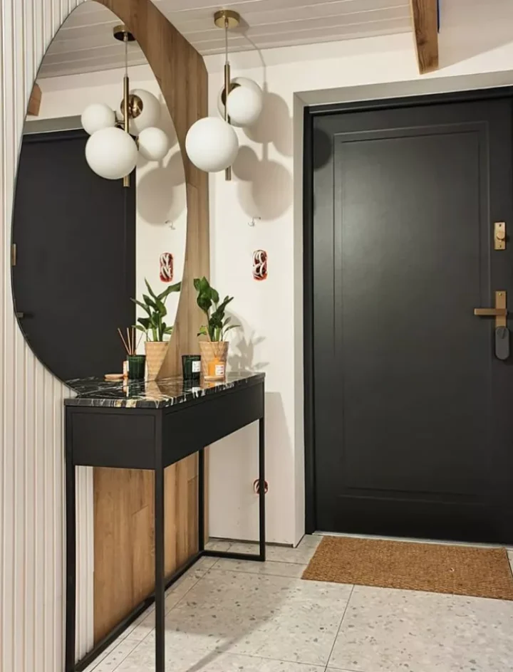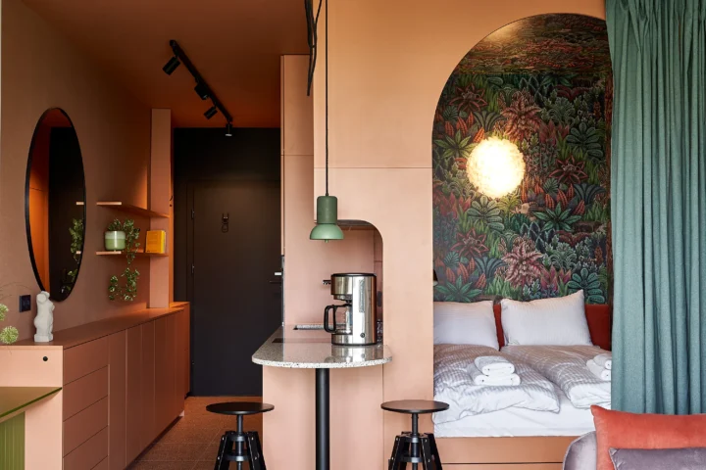The love affair with interior exposed brick walls began during the late 1900s. The brick design in this residence by ZW6, it has become a stylish addition to home interiors.
The stunning white countertop looks like a large “Z” placed right in the middle of the room. It’s more like a piece of art that doubles as a practical utility space. The exposed wood beams and brick enhance the natural ambiance of the space, producing a warm inviting atmosphere.
Behind the exquisite “Z” structure is a functioning kitchen. A metal countertop is a perfect complement to the natural design of the area. The open storage space with various pots and pans is purposely arranged to produce a laid-back, easygoing ambiance. The structural concept is one of usability not merely for admiration. Surprisingly, the concrete floor does not appear cold and industrial. In fact, the floor beautifully complements the natural ambiance of the space.
Concrete floors are quite versatile and can take on a number of colors and finishes. What’s more, this type of floor has many benefits such as sustainability, easy care, along with economical benefits. The concrete’s tonal fluctuations, faint cracks, and combined inconsistencies acquire a stone like, organic feel and appearance. Coupled with its multiple benefits, concrete has become a favored choice amongst interior designers around the globe.
The bedrooms continue the laid back appeal of the dwelling. The gable ceiling has a stunning effect. Gable ceilings go upward in a triangular shape producing a sense of openness, space, and splendor. The sky blue accent wall is just enough to illuminate the space along with the window for natural light. Simple bedding with subtle accents, like wall art, create a serene atmosphere.
Distinctive shapes are a key feature throughout this home. For example, the bottom of the staircase has a type of octagon configuration. It’s quite interesting to view the steps from the upstairs angle as the staircase design then takes on another dimension.
Distinctive shapes are a key feature throughout this home. For example, the bottom of the staircase has a type of octagon configuration. It’s quite interesting to view the steps from the upstairs angle as the staircase design then takes on another dimension.
A natural wood dining table is complemented by a wood bench and art deco chairs. The ambiance of the space has a tropical feel. A surfboard, yucca plant, natural flooring, and other accents reminds one of a climate that is sunny and lively. The sizeable entryway continues the open brick theme. It’s mellow with easy, soft furnishings that emit a welcoming atmosphere.
This home is full of exquisite design. It’s unpretentious, but manages to portray the ultimate in flawless interior design concepts with aplomb!
PROJECT: RAILWAY HOUSE SANTPOORT
PUBLICATION: VOLSKRANT MAGAZINE
PHOTOGRAPHER: HENNY VAN BELKOM









