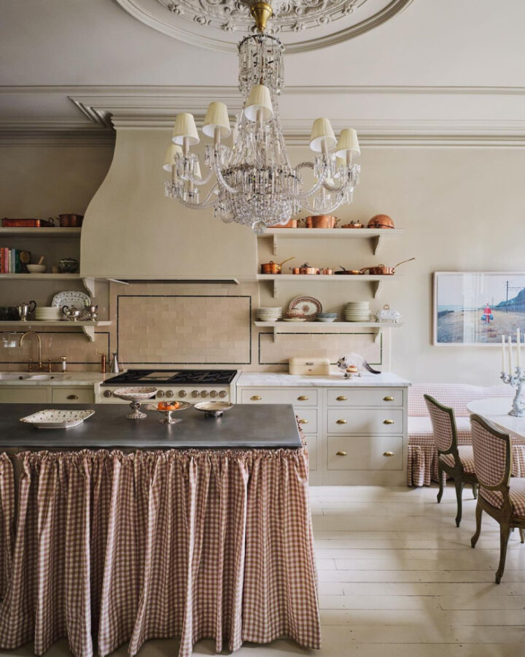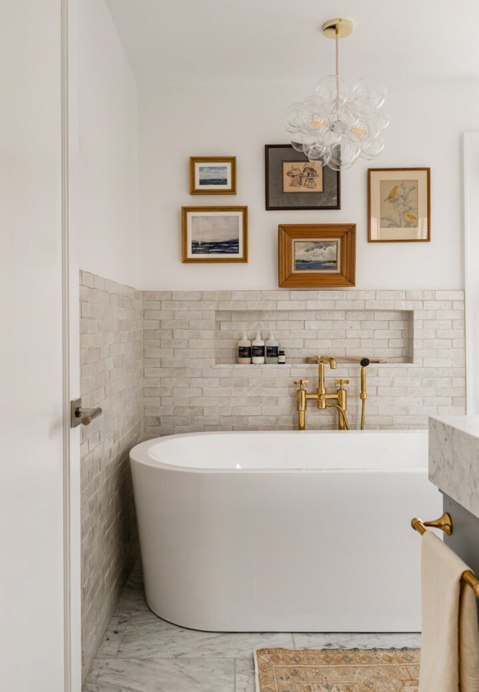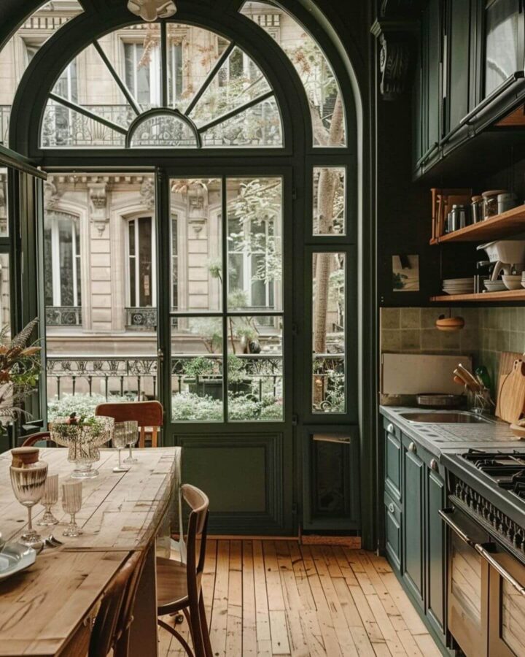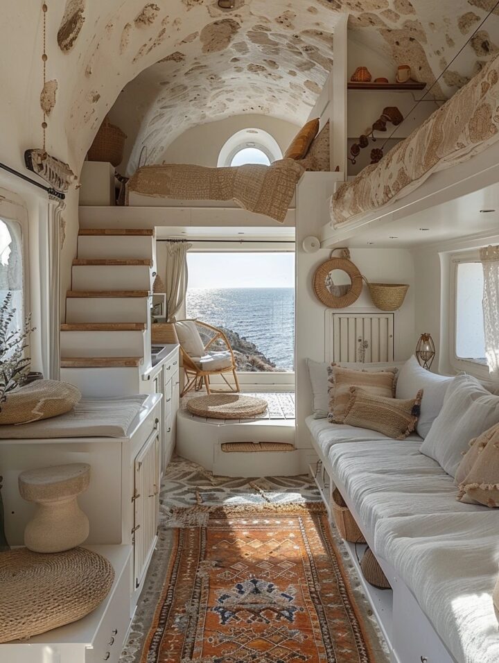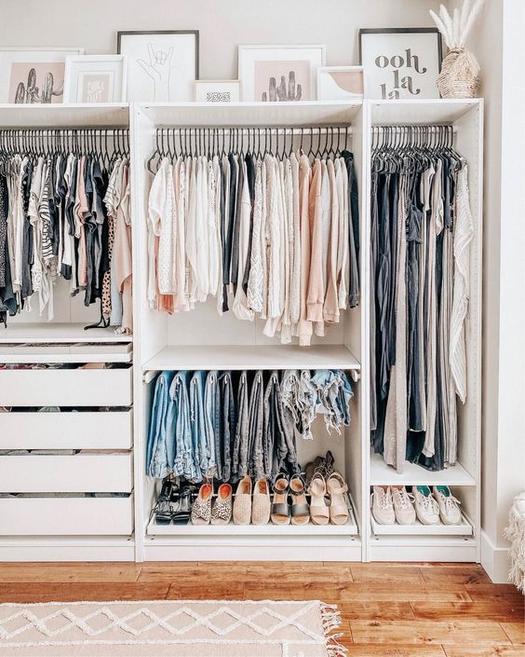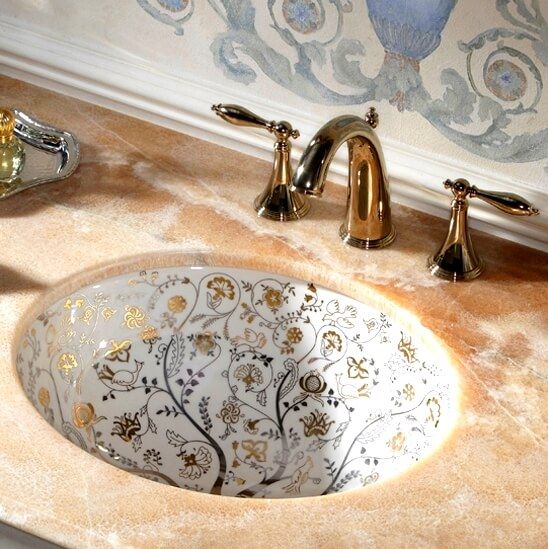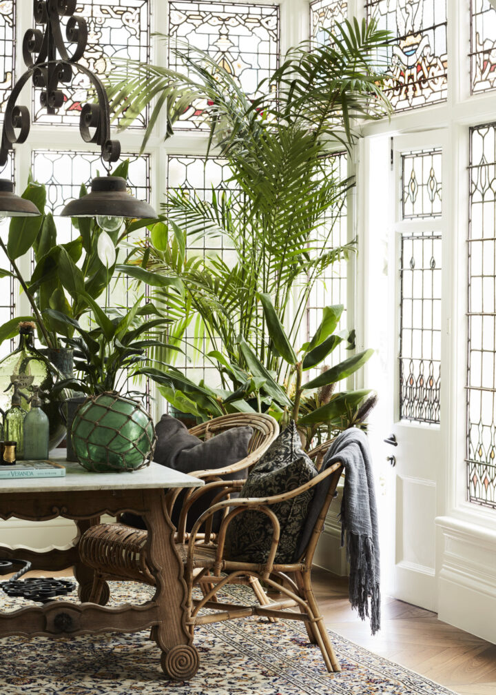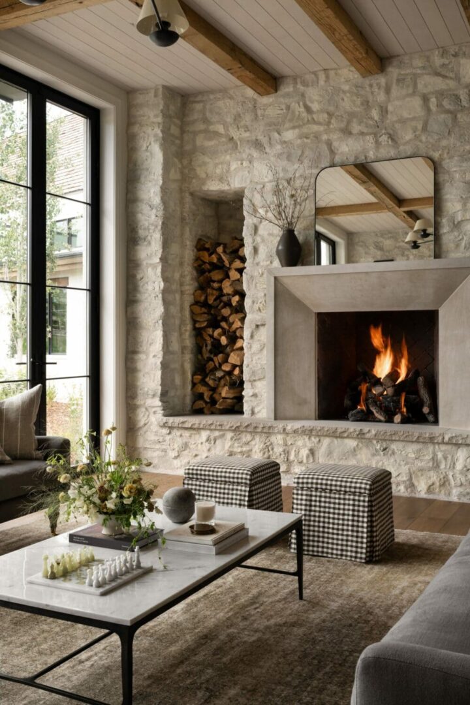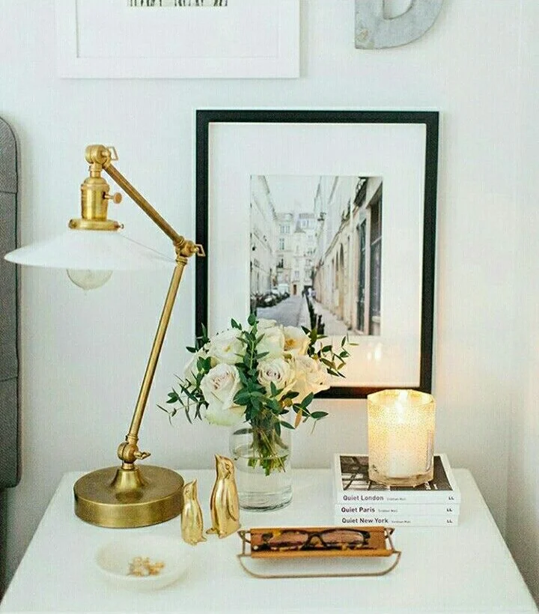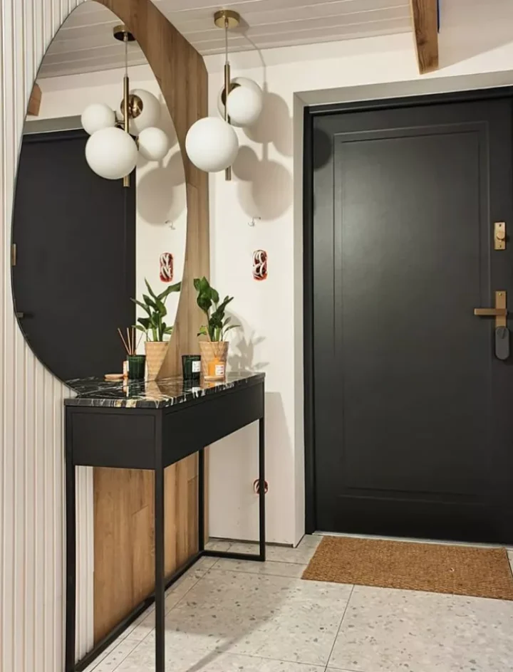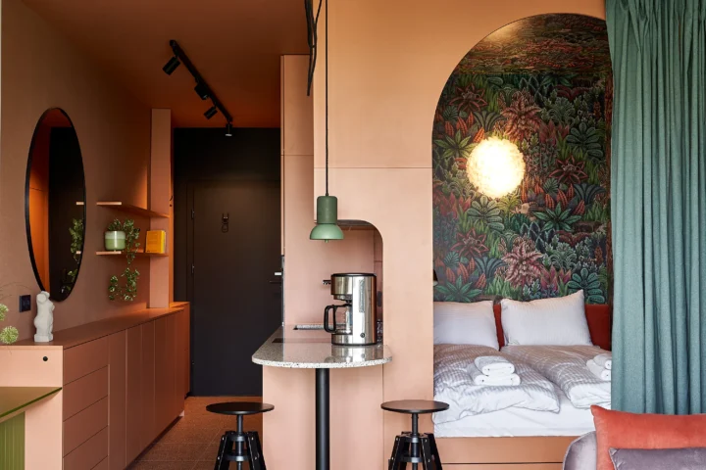Keri Venter has a luxurious new Johannesburg home – but she didn’t buy it. She built it – and designed it, too. Forming a team with Greg, her husband, they started off with an acre of land in Bryanston. A period of planning followed, before they told their architect what they needed. Keri says they were “very clear” about their requirements, thanks to doing the ground work themselves. Three floors became two and the lift was ditched, even so.
Keri’s past career in the advertising business gives her the energy and drive needed for a project like this. She admits to being an “A-type personality” and to staying involved throughout construction – to the extent of walking the site with a spirit level. She had a real bonus when her brother-in-law became the manager of the project, as well as its principal engineer. Keri says that it was a real help to have family be part of the team.
Both Keri and Greg were keen to find the perfect balance between relaxed elegance and modern, clean lines. They worked hard to get things right, and as a result the house is filled with light. They’ve also brought off a smooth transition between the interior and the covered patio leading to the garden; folding glass doors are a nice touch. Using the most attractive and luxurious fabrics gives a gentler edge to the industrial feel of the concrete floors and exposed bricks.
Keri points out that she and Greg chose to bring in what she calls “un-modern things” – including parquet floors they’d reclaimed from other buildings – to add some warmth to their home. She admits that they hadn’t initially realized just how big the larger interior spaces would seem, a problem they solved with the use of some deep charcoal paintwork. They also added little touches like a painted armoire and crystal chandeliers.
Upstairs, there are four bedrooms and a pair of bathrooms. Down below is the living space, along with a kitchen-diner and study. There’s also a useful guest suite. The couple have three kids – a seven-year-old and two-year-old twins – and say that the covered patio is ideal for holding parties, especially after dark. The design allows quick access, via this patio, from kitchen to pool.
Keri is especially proud of the property’s seamless, “elegant and informal” design. She feels she’s achieved her aim of avoiding any wasted space. To start with, they decided to stick with neutral colors for eye-catching features like sofas, since secondary features like wallpaper can easily be changed later if desired. Despite the achievement, though, Keri isn’t resting on her laurels. Instead, she’s already begun renovating a nearby property with a view to selling. As she says herself, she’s always “at full tilt.”
Via House & Leisure















