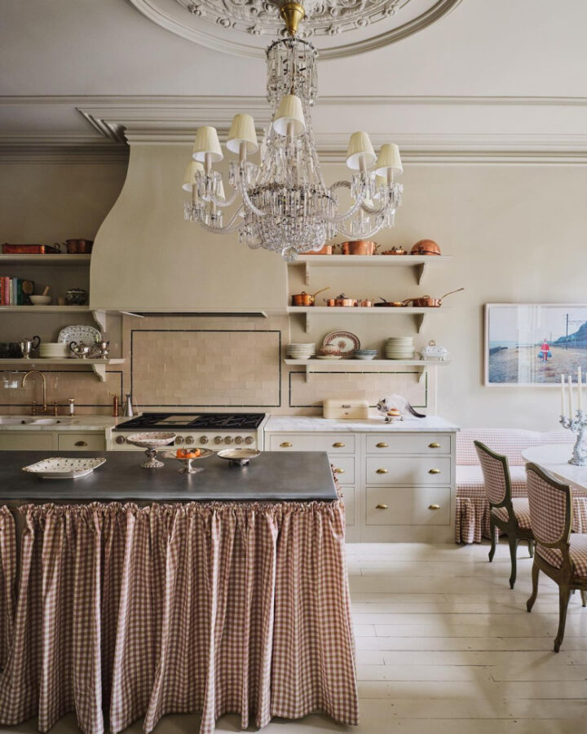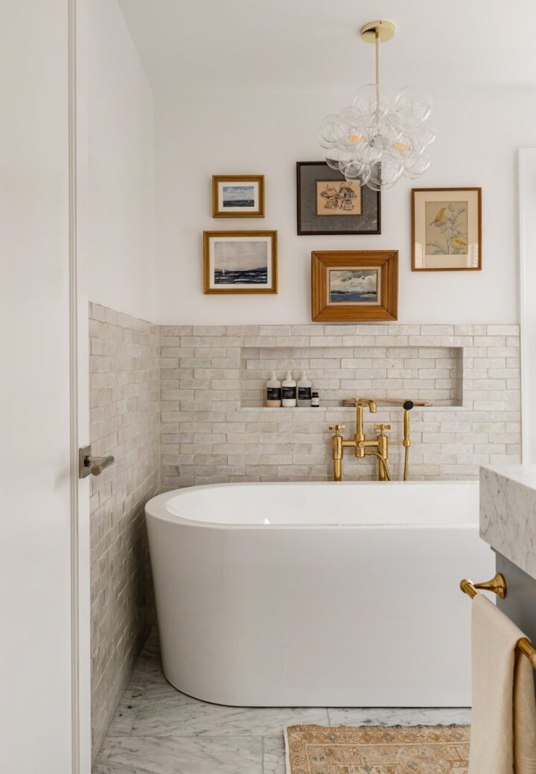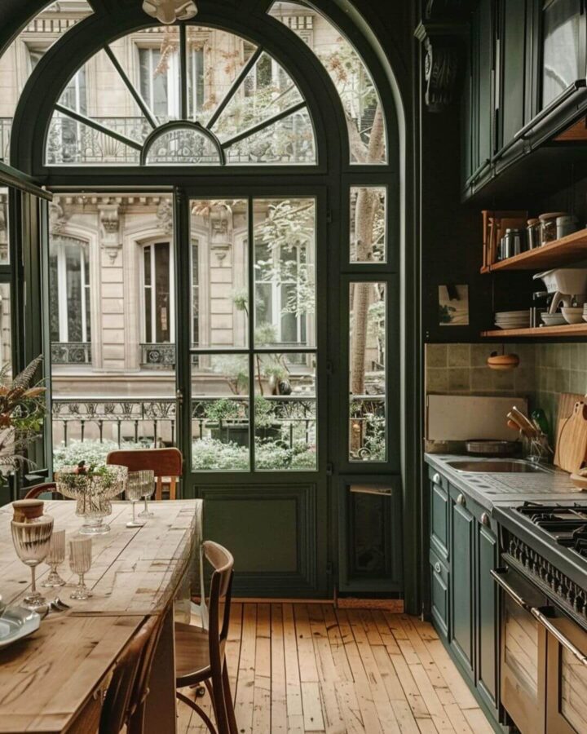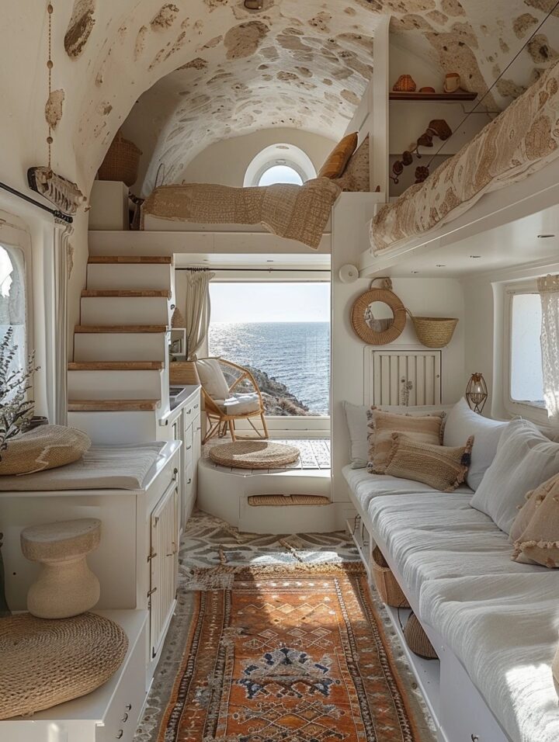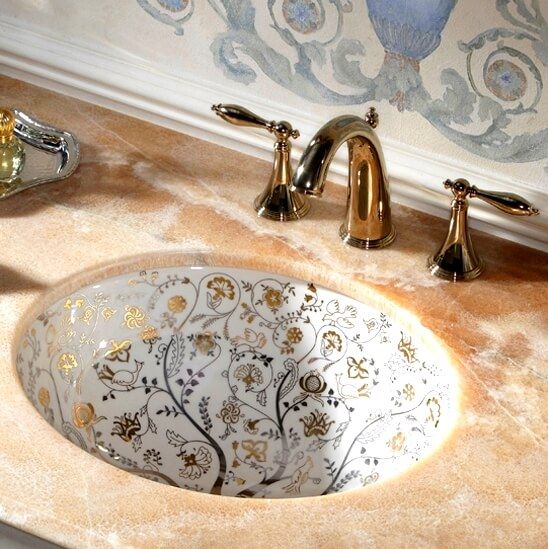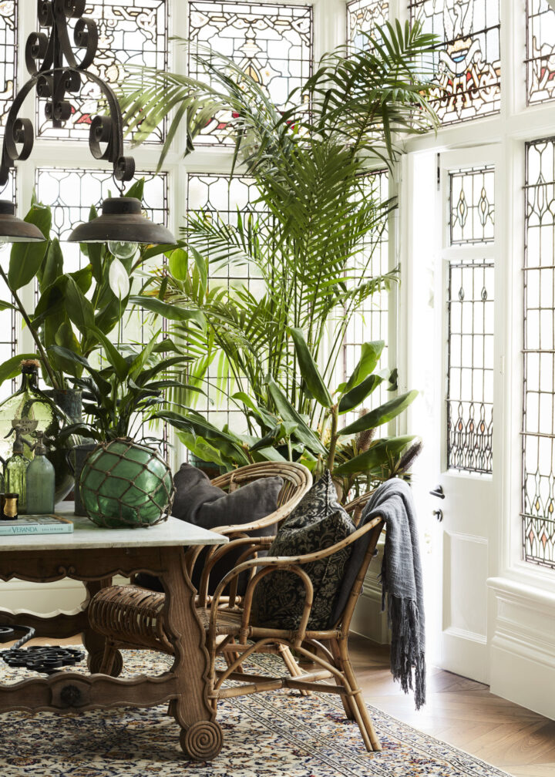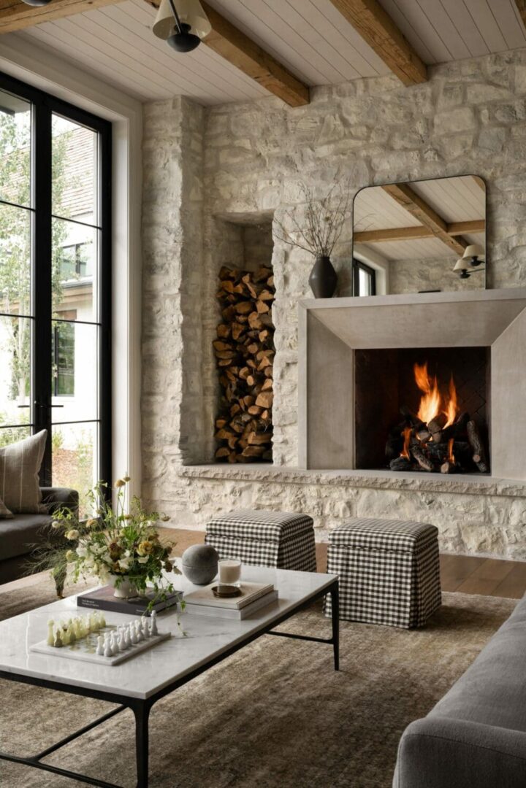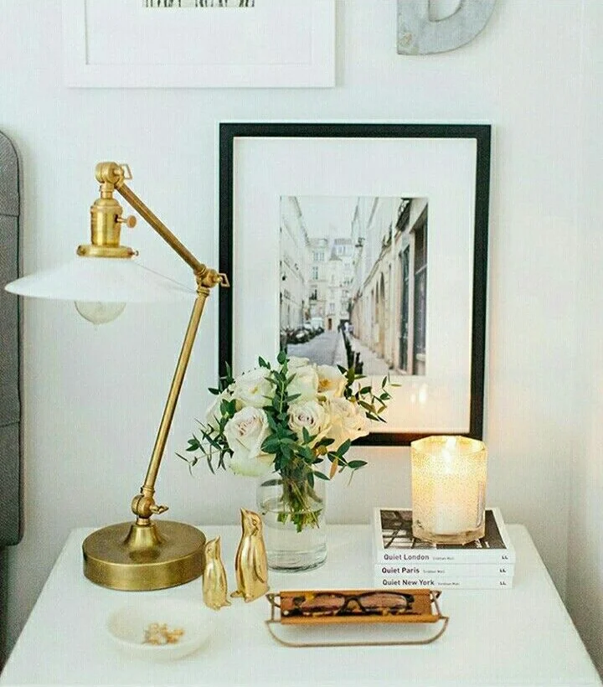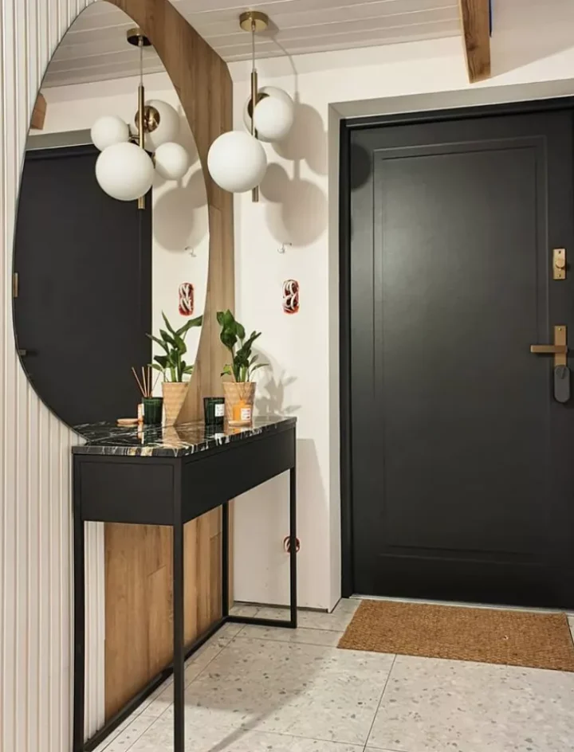The Dalrymple Pavilion, designed by Silvio Rech and Lesley Carstens Architects and interiors, is set on what is essentially a typically South African indigenous rocky outcrop (‘koppie’). The owners wanted a place, separate from their house, where they could entertain, and where guests or visiting family members could stay. The architects took the natural setting as the starting point of the design, deciding to open the pavilion to the changing natural scenery and stripping its form down to a simple glass box. The most striking feature of the house is the rammed earth wall that runs its length, plunging into the indoor pool and re-emerging downstairs. The rusted metal of the outside wall and gate, the rock, the rammed earth, the water of the indoor pool, the fireplaces and the ironwood railway sleepers all display the materials in their natural state, but take on a sleek minimalism in their design. The building’s most significant connection with archetypal ‘highveldt’ verandah houses is the way it reinterprets their distinctive long, wide ‘stoeps’. The house’s deck and fireplace are contemporary ways of accommodating the kind of outdoor entertaining that stoeps traditionally cater for. The materials usually associated with verandahs in South Africa, such as corrugated iron and cement floors have been picked up in the rainwater collection tank and cement screed floors of the main indoor area. Despite its apparent simplicity, the pavilion is technologically sophisticated. The modern, minimalist kitchen all but disappears in its clean simple lines. The furnishings and interior design aim, in a number of ways, ‘to suck nature into the building’. The wall tapestry above the bed downstairs reflects the landscape outside. The furniture draws on a library of designs that Silvio and Lesley have developed over the course of their career. Some of it, such as the giant ironwood dining table was created specifically for the pavilion. The whale backbone sculpture which hangs above the pool is probably the single element that best embodies the ethos of the house, and is one of its most dramatically animating elements.
Via House and Leisure and OpenBuildings









