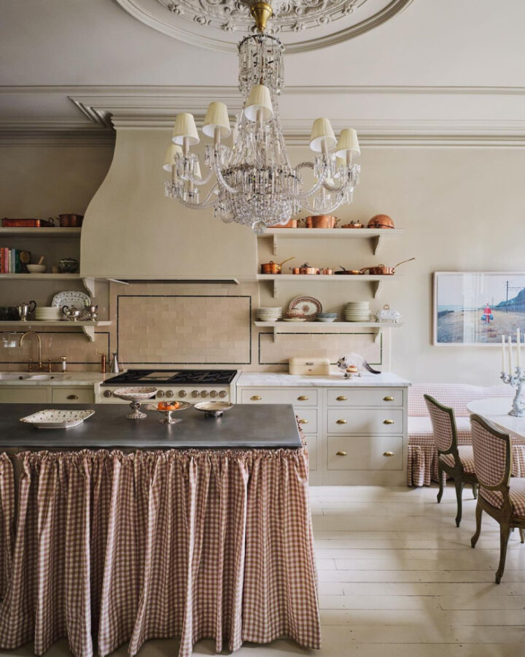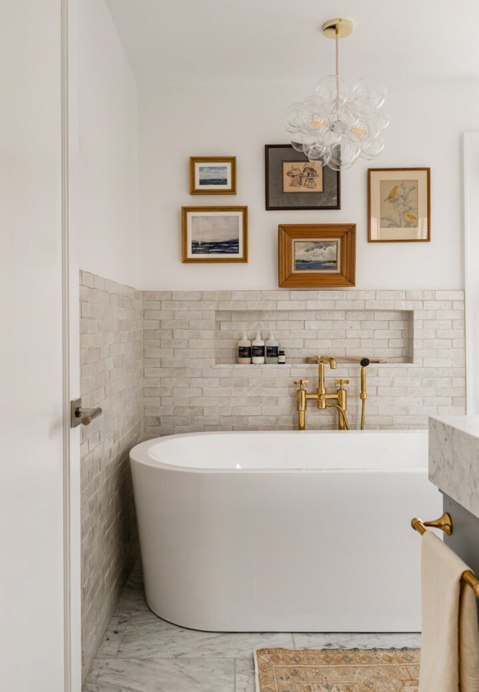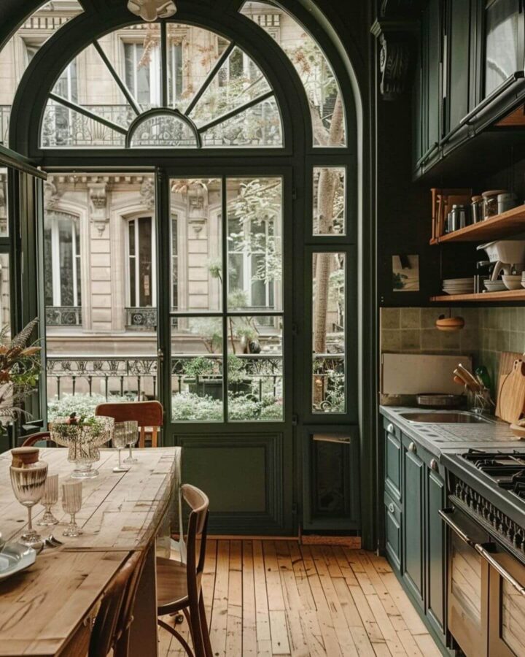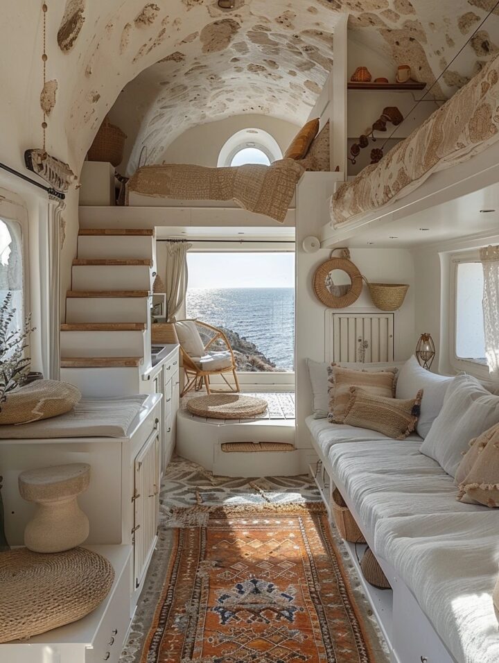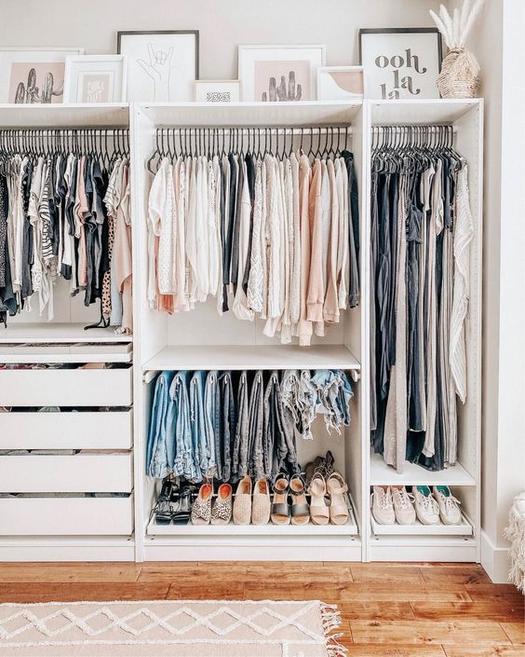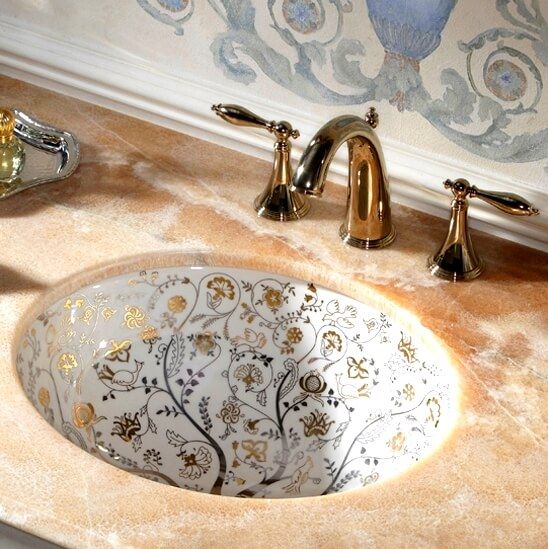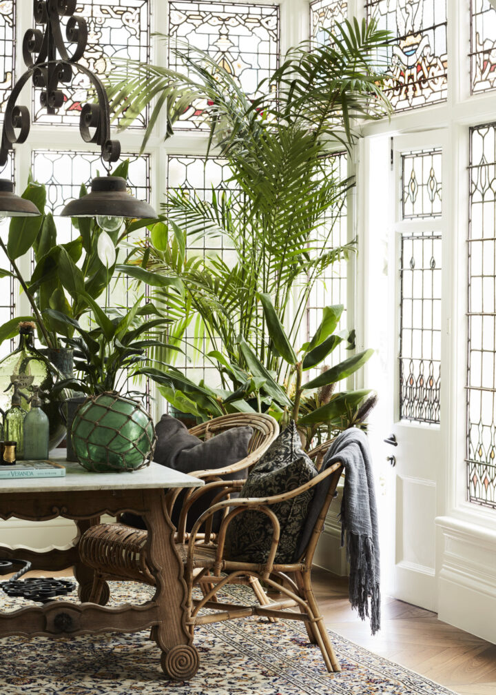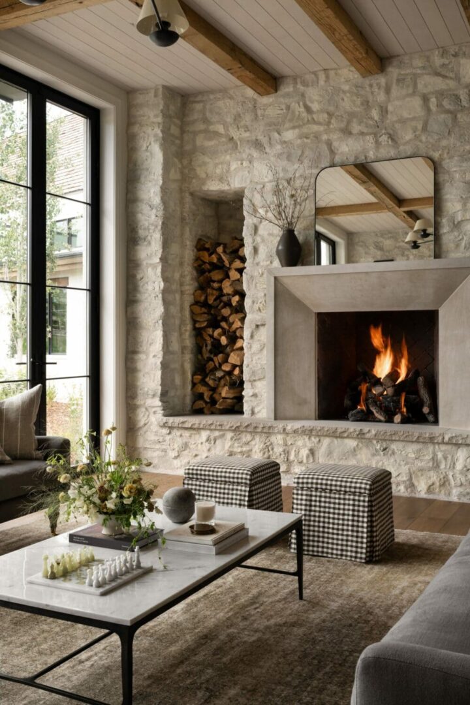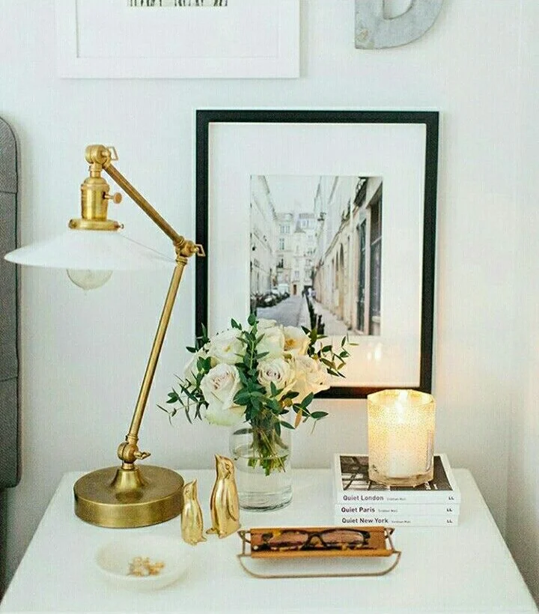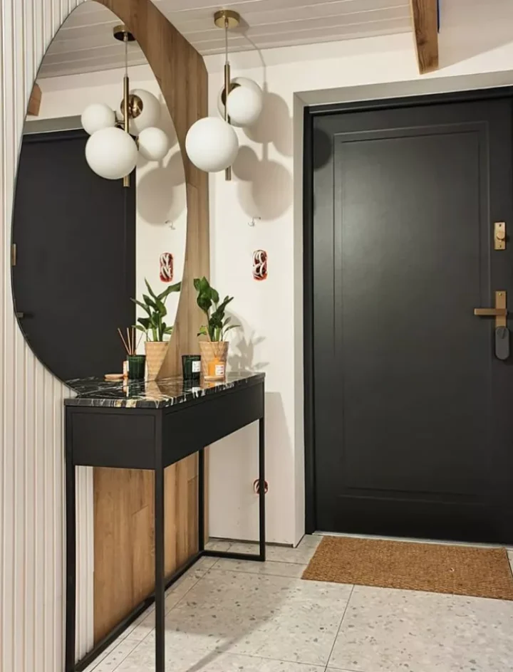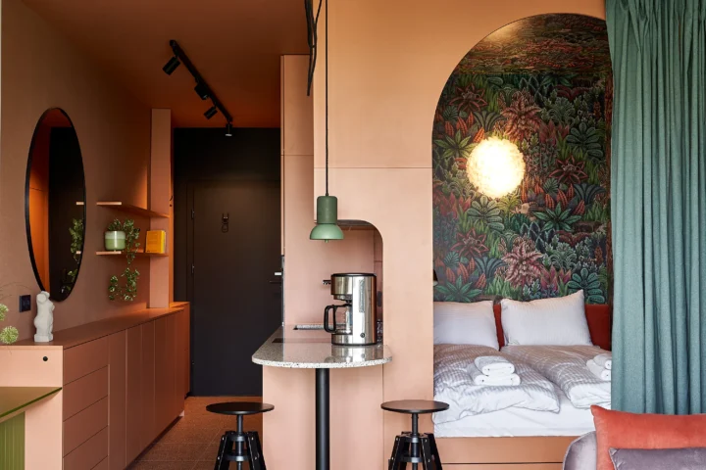A loft kitchen is mostly classified under the small kitchen categories. Even with its small size, you can design your kitchen to look elegant and bigger. As you are designing the kitchen in your loft, you will need to think of how you can utilize the space to the maximum.
One thing that will make your design easier is when you choose elements with the perfect size. Go for elements that will fit the space in your kitchen perfectly. The square inches must be utilized to the maximum too. This will help to avoid having spaces in the corners.
Lighting fixtures are also a great consideration when thinking of a loft kitchen design. You can install a kitchen island or include a dining table in the middle of the kitchen. Always remember to choose the right length of pendant light fixtures; they shouldn’t be too low.
The theme of the kitchen should always blend perfectly with other sections of the loft, even if the color is different.
The new LOFT kitchen by Snadeiro.
Image: illustra
Image: Interior Design
Image: HGTV
Image: Evolution Design
Image: NeumanHayner
Image: SHED Architecture and Design
Image: Keystone Projects Ltd
Image: vanwanrooij-Warenhuys
Image: TOM HOWLEY




















