This space already was a local stables, a bomb shelter and a print shop. It took only eight months to turn it into a modern living space where industrial and raw materials meet modern ones. There are two floors where the first one is occupied by lounge, kitchen, dinning and office areas. The second floor in contrary features only private areas. The interior features a lot of elements from old times that have been manually restored. Thanks to large windows in metal frames there is a lot of natural light. This loft is a nice example that even raw materials can beused to create a warm, comfortable and cozy living space.
About The Author
Melina Divani
Melina Divani is the owner and creator of Decoholic.org. Interior Design is her infinite passion without stop. Follow Melina on Instagram
Latest Posts
1 thought on “Modern Renovated Loft With Industrial Interior Design”
Leave a Comment
This site uses Akismet to reduce spam. Learn how your comment data is processed.










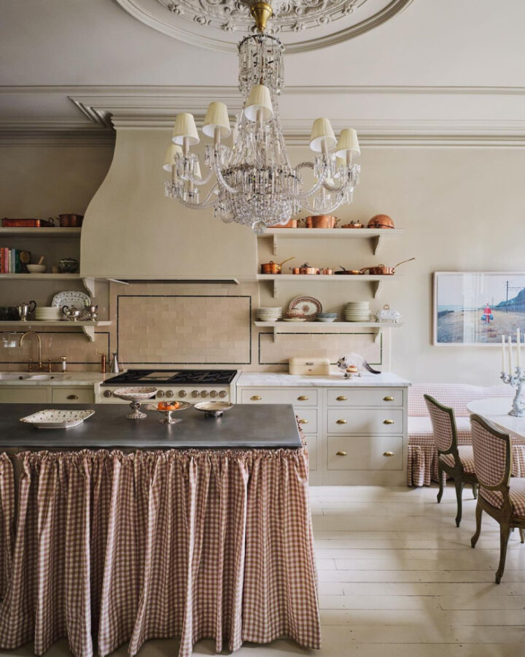
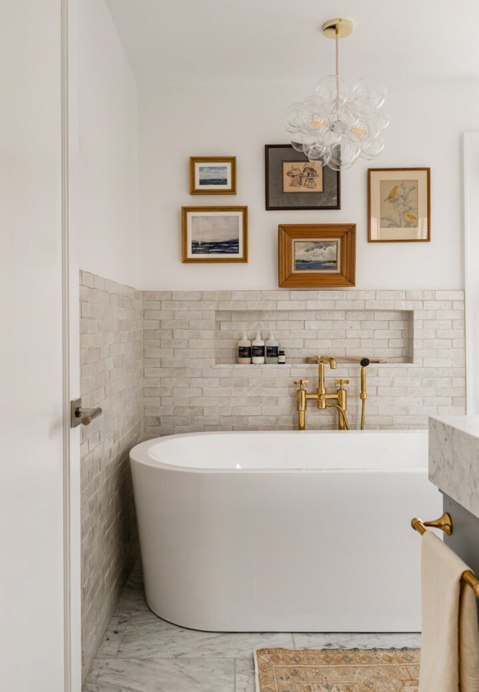
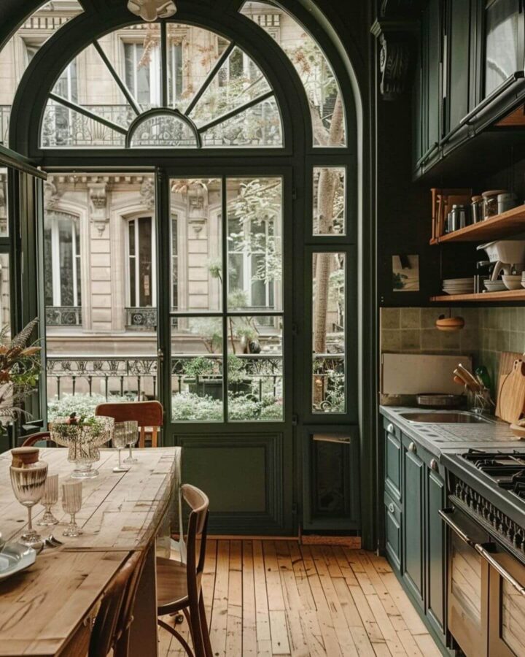
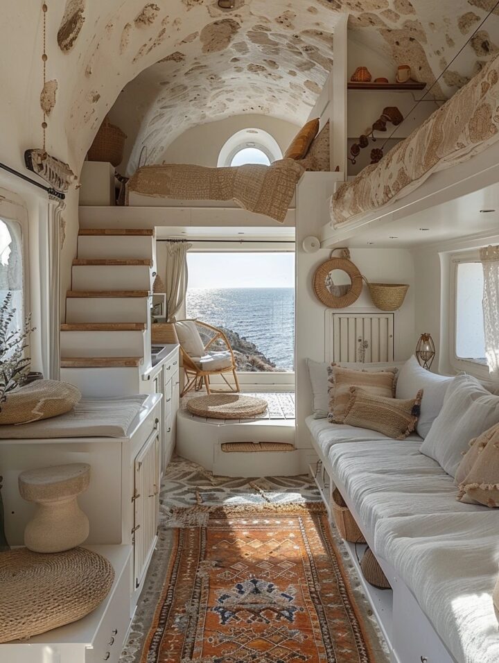
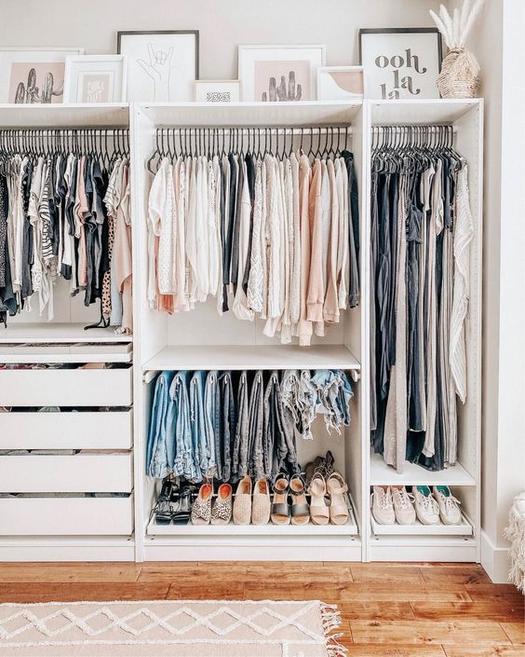
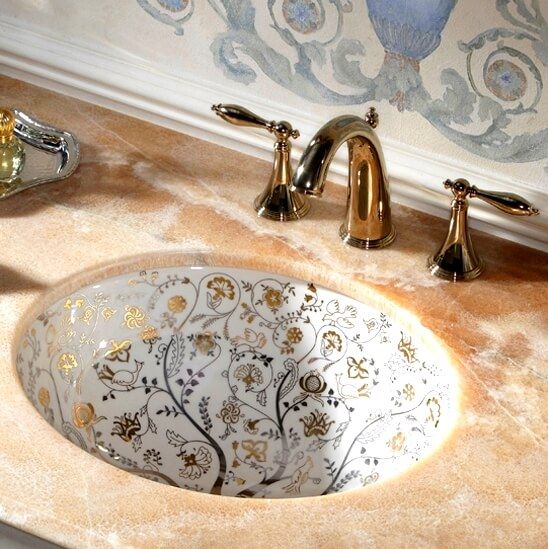
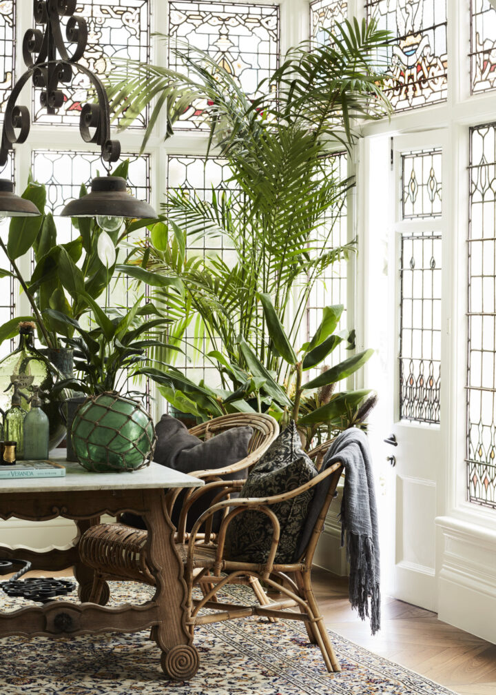
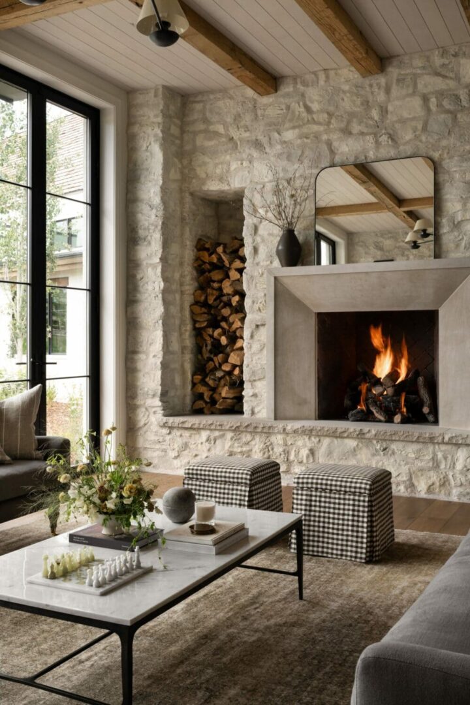
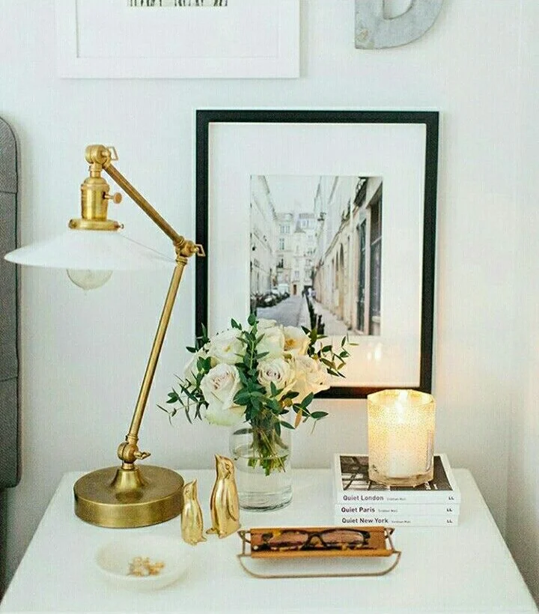
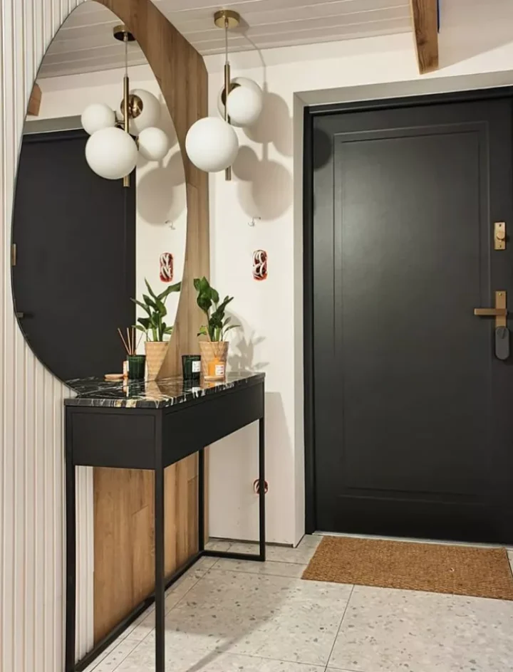
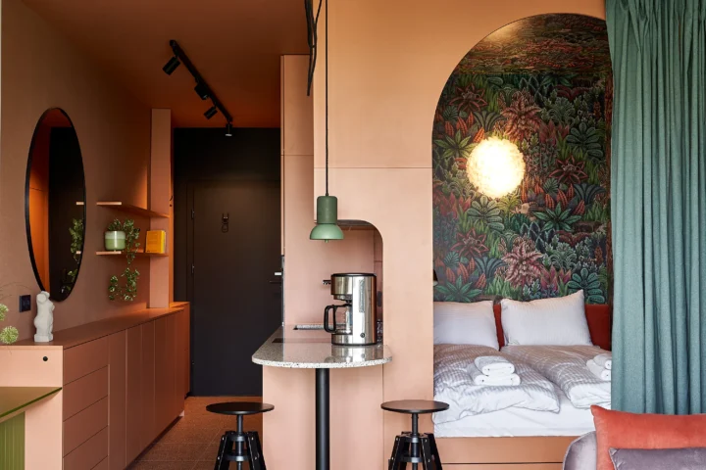

Really great! Moder and Industrial are great composition.