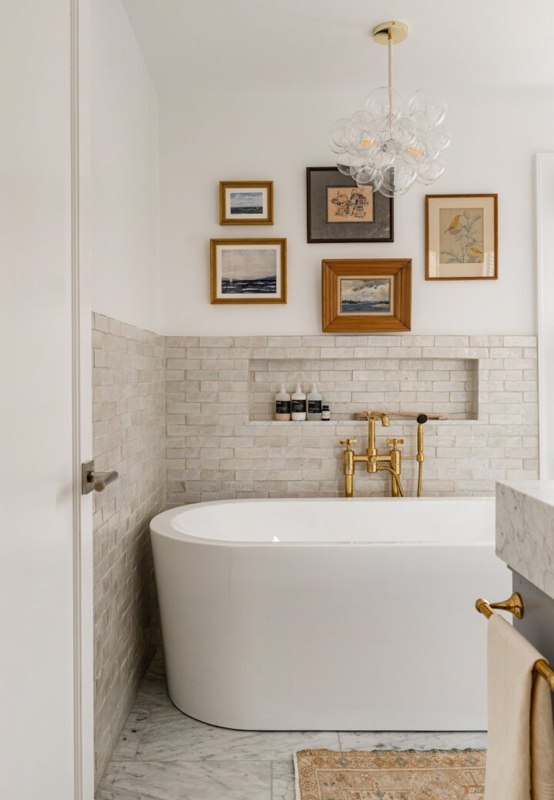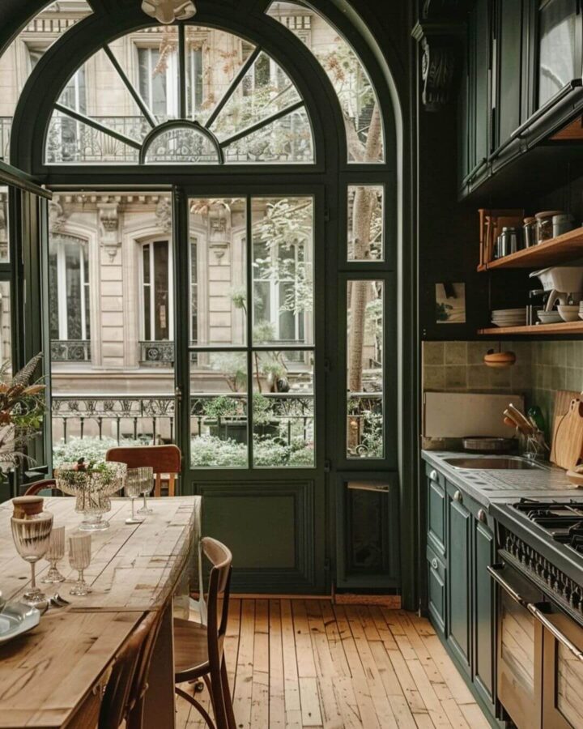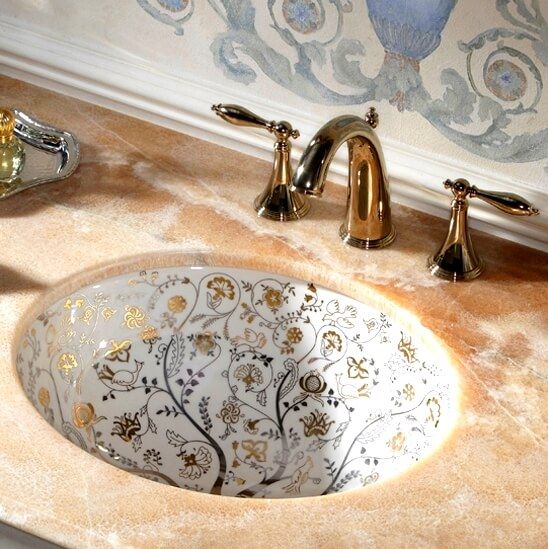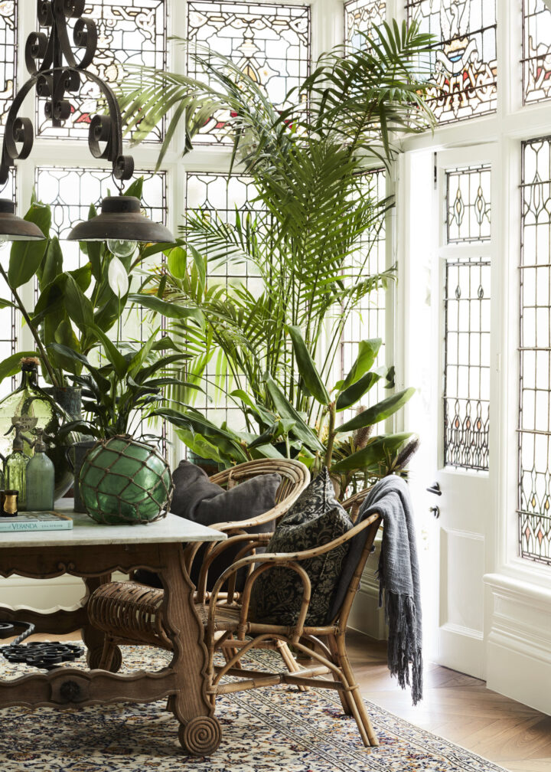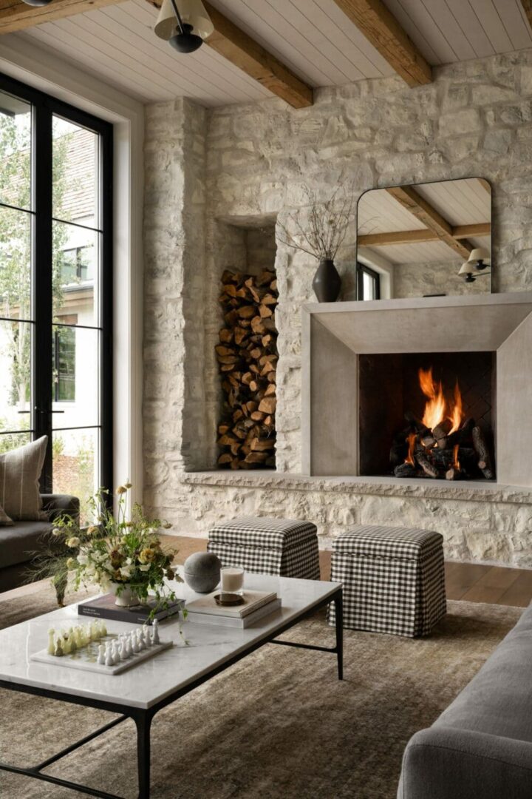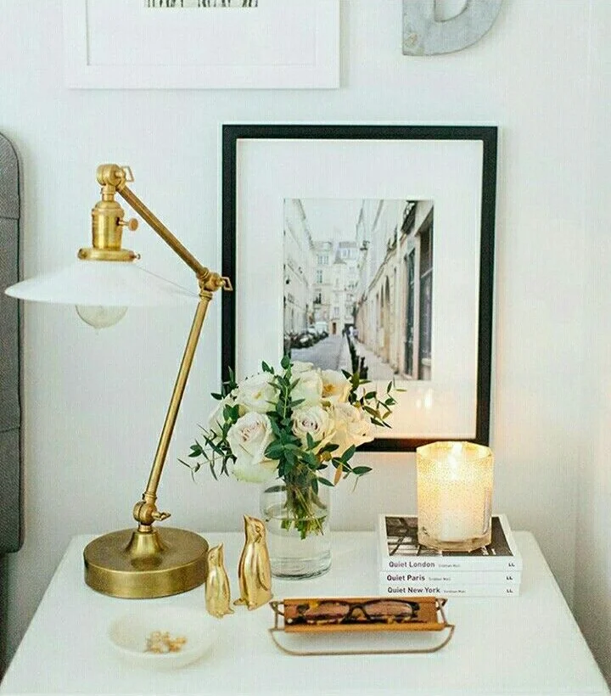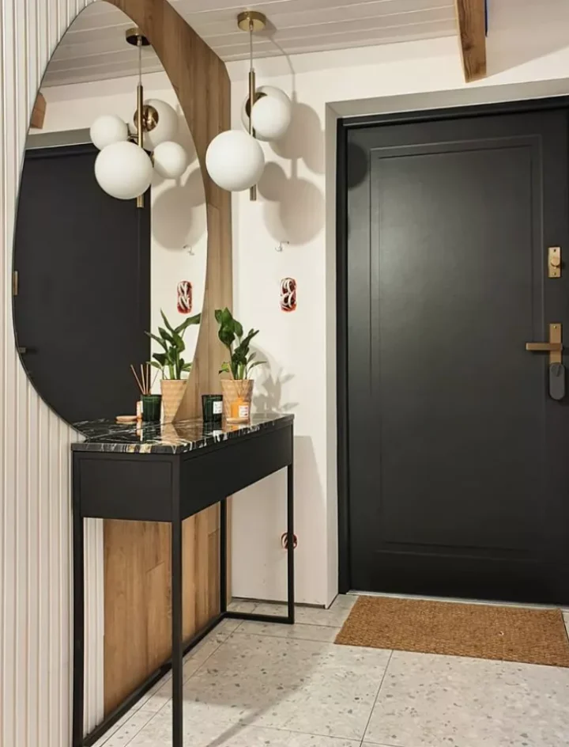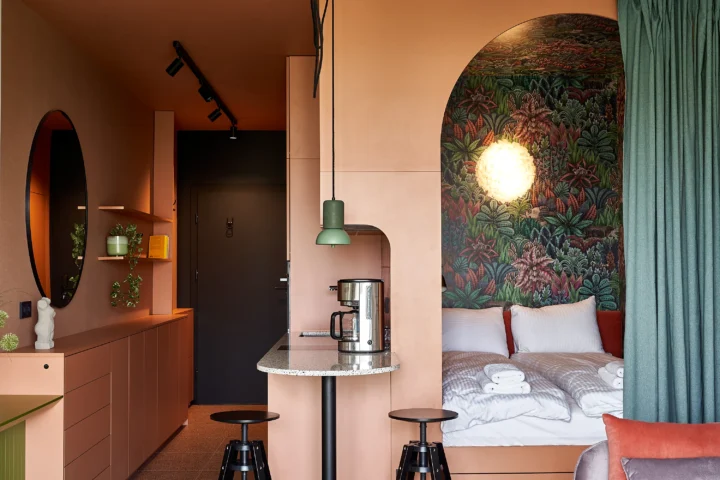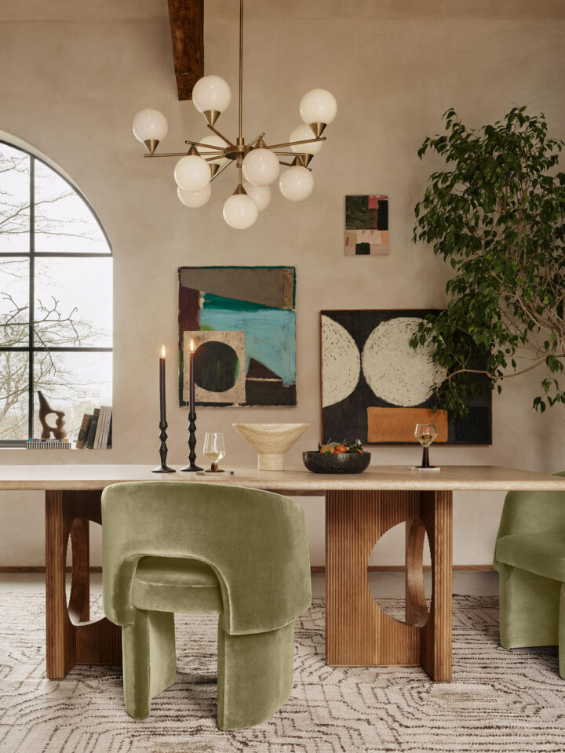Economy, functionality and privacy were the primary drivers in the design of this compact sixth floor home and office space.
Meticulously detailed millwork provides ample storage, making this small-footprint apartment extremely efficient.
A bedroom loft creates space for a roomy walk-in closet below, while stair risers conceal a series of built-in drawers. Every inch of the space has been effectively exploited.
JPDA Architects worked closely with the client and a demanding co-op board through every stage of the design process. The result is modern, clean, and concise, providing both the warmth of a home and all the functional requirements of an office.












