Beautiful kitchen by Chris Dyson Architects.
Whistler Street posed the familiar challenges that Victorian terraces always do – a tight, narrow kitchen squeezed into the old closet wing and a gloomy dining room served by a pair of French doors to the garden. The client wanted a larger, brighter kitchen in a space that was rich in texture and light.
The wall to the closet wing was removed and a new roof built over the side passage to the house. A large fixed rooflight brings light into a deep plan and large crittal steel framed glazed double doors to the garden provide a focal point to the end of the space and successfully complement the character of the house. The party wall was exposed and cleaned to allow the texture and warmth of the brick to be enjoyed.
These simple changes result in a spacious, light filled kitchen/dining area that has transformed the way the clients use their home.








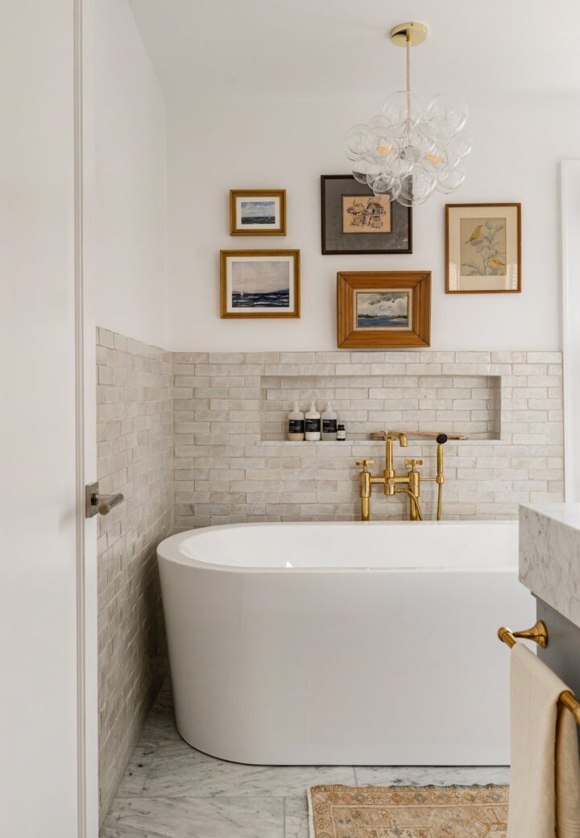
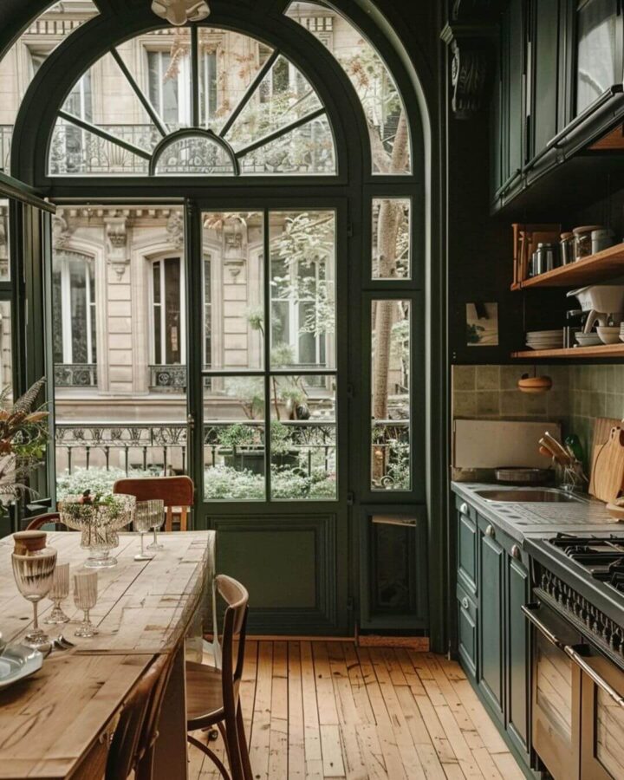
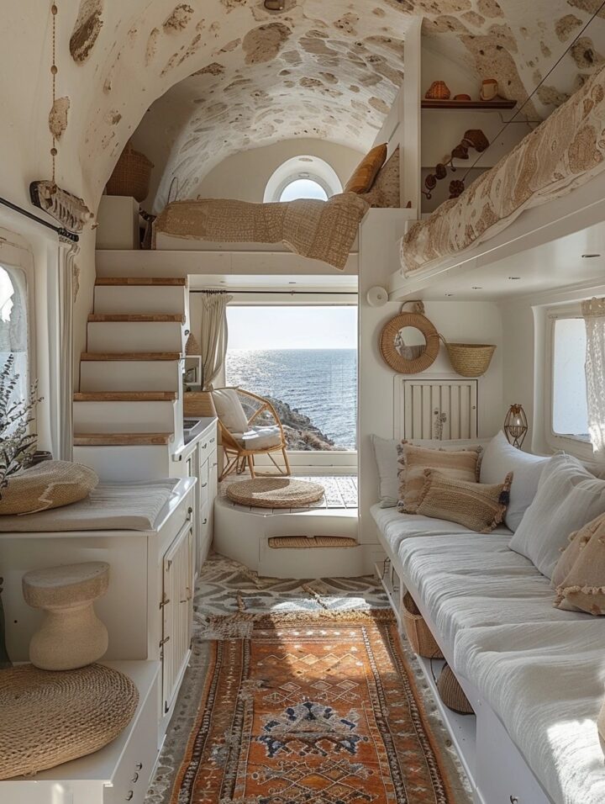


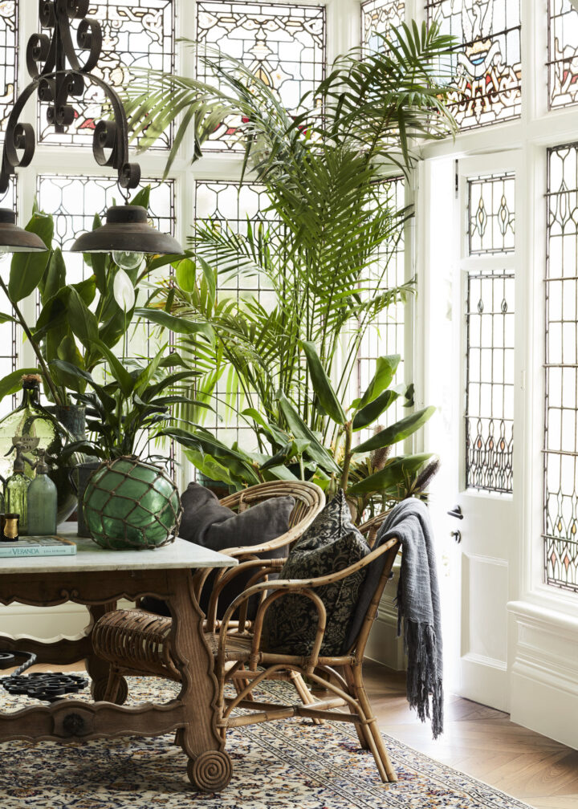
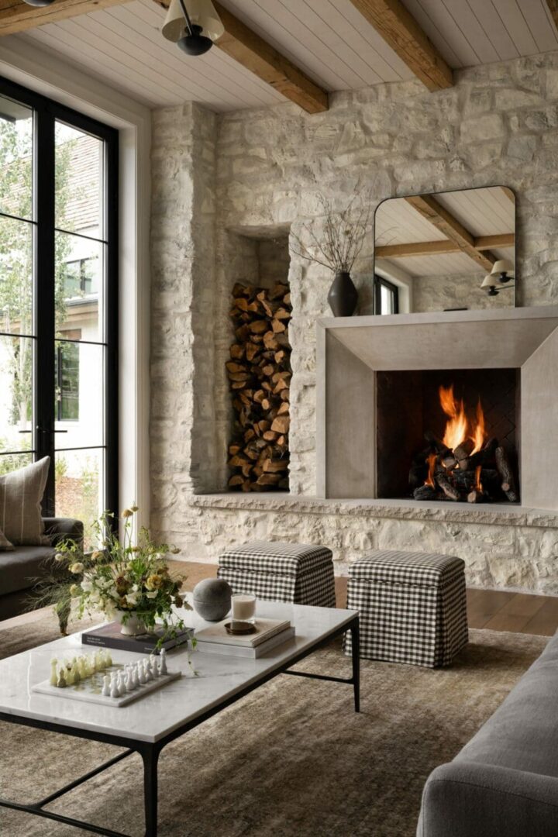

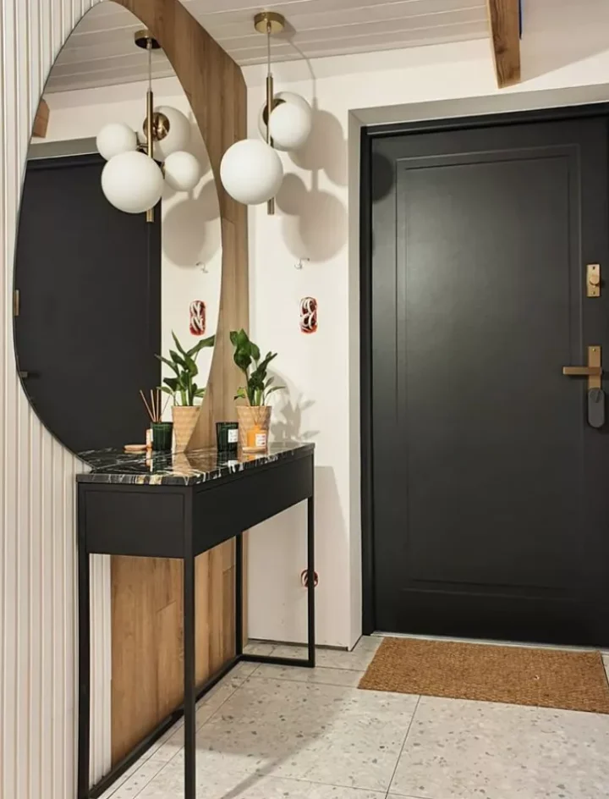
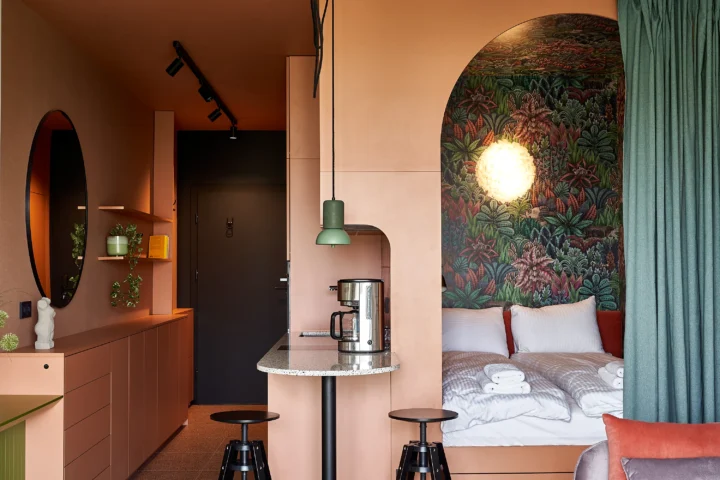

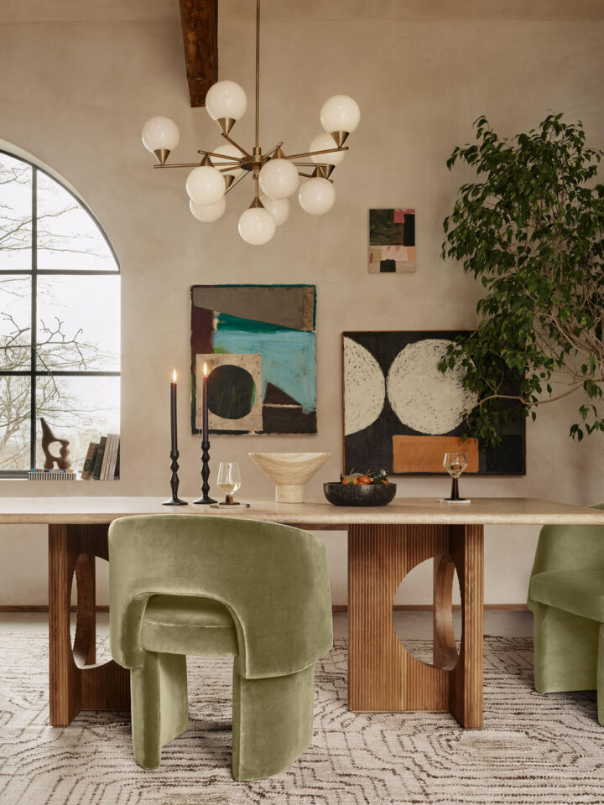
Where did you source your steel doors?