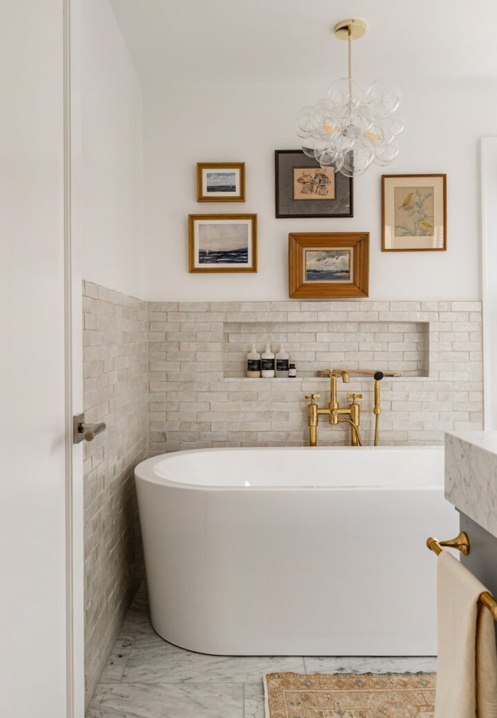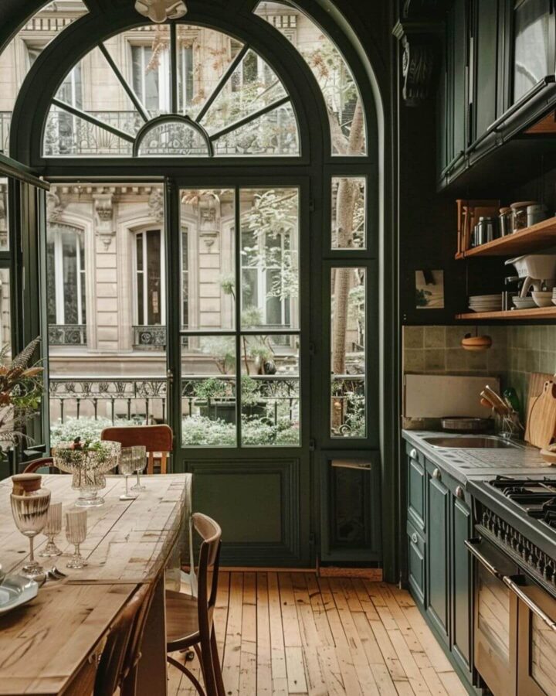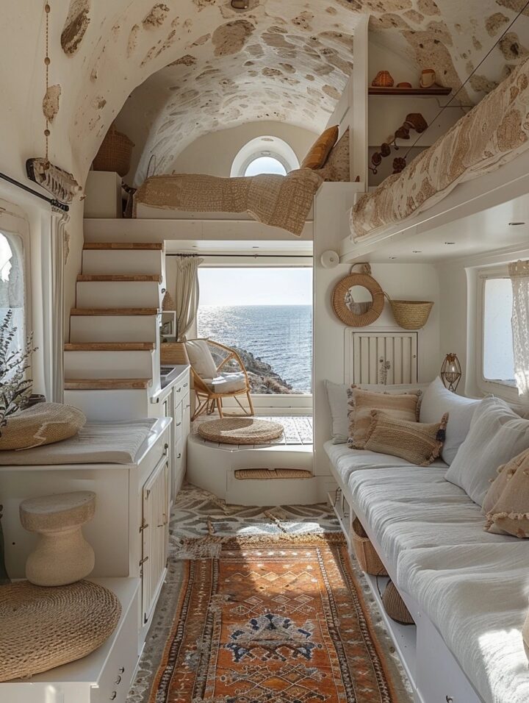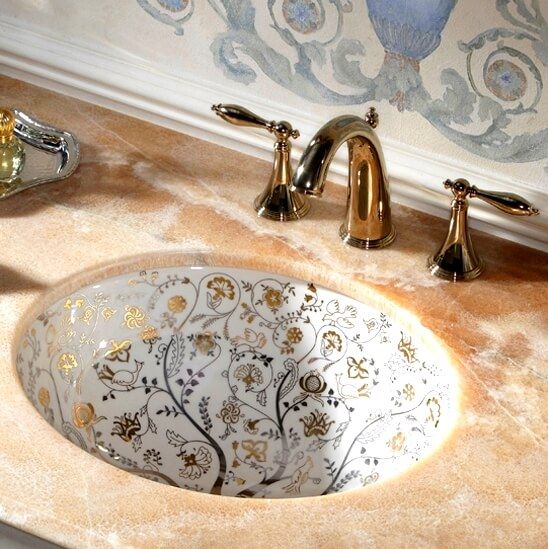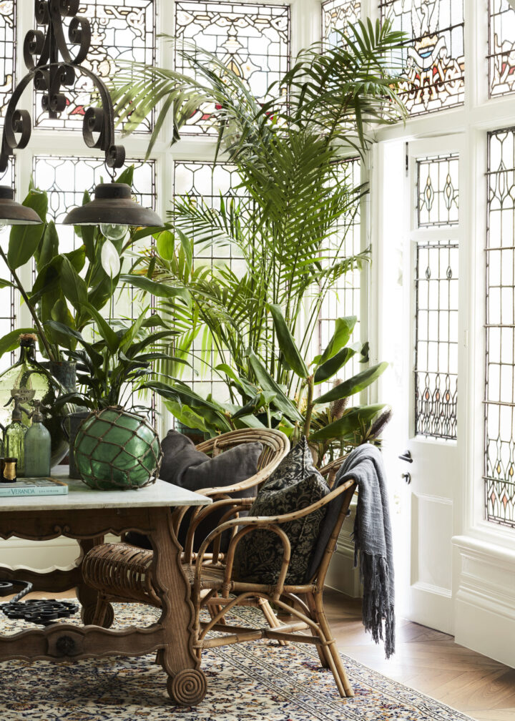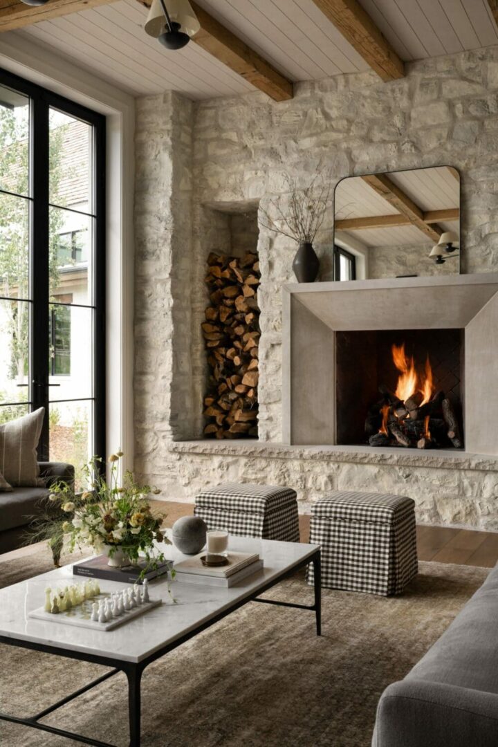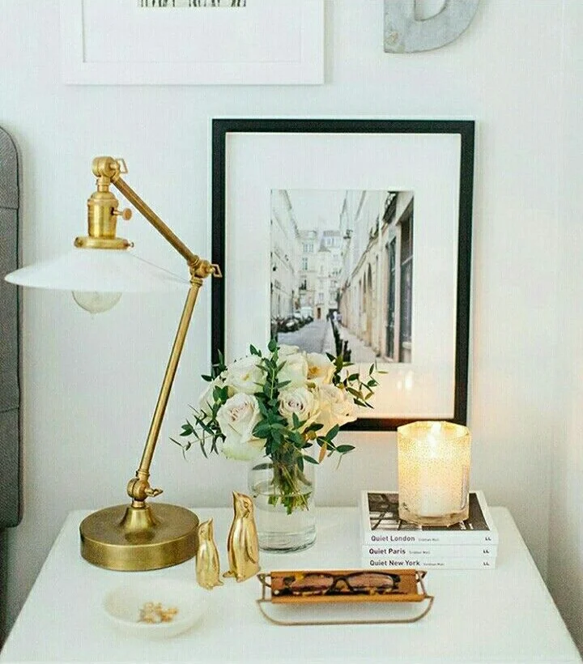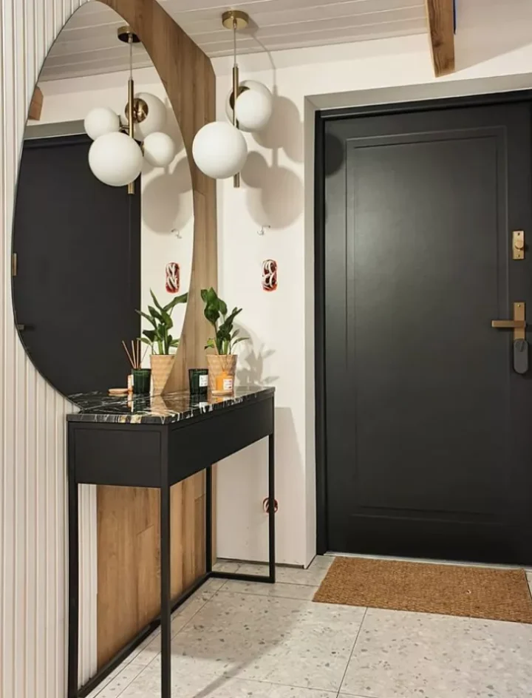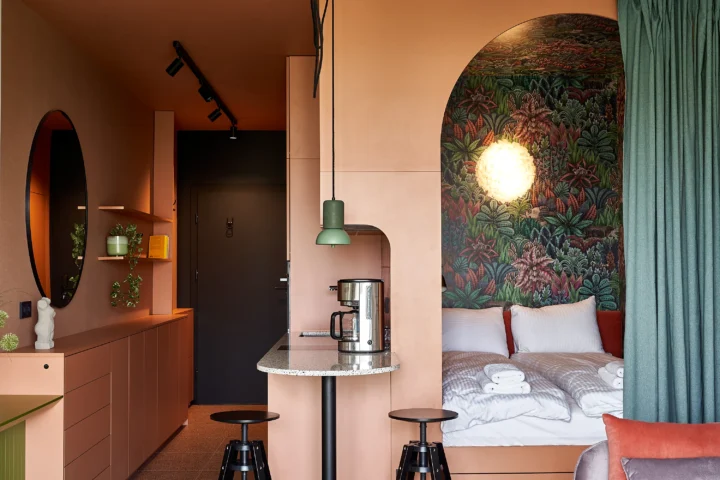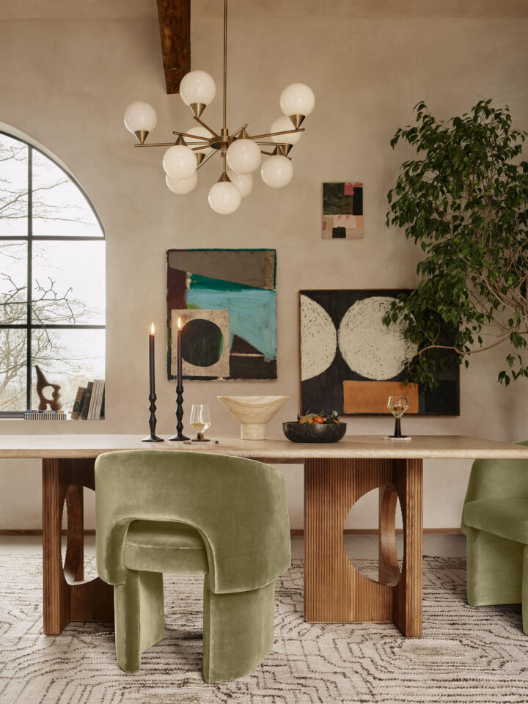Kalesma is the fruit of a stitchless collaboration between K-Studio, Studio Bonarchi in interior design and styling and the hotel owners, that binds modernism with the local tradition, reinventing mykonian hospitality by proposing a laid-back experience of island living.
Kalesma is not really a hotel. It is a village, in the traditional Mykonian sense. There is a local saying, that when a couple marry they make a village, meaning that they will build a home that will grow, over the years, to accommodate generation after generation of their family. Kalesma reimagines the concept of the extended family home, as an intimate hospitality destination that invites guests to connect to the essence of Cycladic life.











Embracing the raw beauty of the arid rocky landscape and dark blue sea, and taking inspiration from the simple honesty of the island vernacular, we have designed a ‘village’ of whitewashed studios and villas arranged parametrically, as if pixelating the landscape, around a central ‘plateia’ or communal space. Sitting on the spine of a hill in the north-west part of the island it is uniquely positioned to enjoy views of both the sunrise to the east, and the sunset to the west. The communal social areas, wellness area and boutique are located at the uppermost part of the site, to ensure that these views can be appreciated by every guest as they relax, swim in the pool or dine on the terrace. Close by a traditional stone ‘Aloni’, a circular structure used for grinding wheat into flour, has been retained and repurposed as a meditative platform from which to enjoy the sunset.
Accommodation is compiled of 25 suites and 2 villas, each with their own private pool terrace and sea view. Internal and external spaces are equal in size and seamlessly connected. Entry is through a small courtyard that offers the chance to ‘de-sand’ in the external shower. The suites are divided into a sleeping/living volume and a bathing volume, and space is shared equally between them so that both activities can be enjoyed in balance. The volumes frame the terrace which features lounge and dining areas looking over a private pool to an uninterrupted view of the Aegean.









