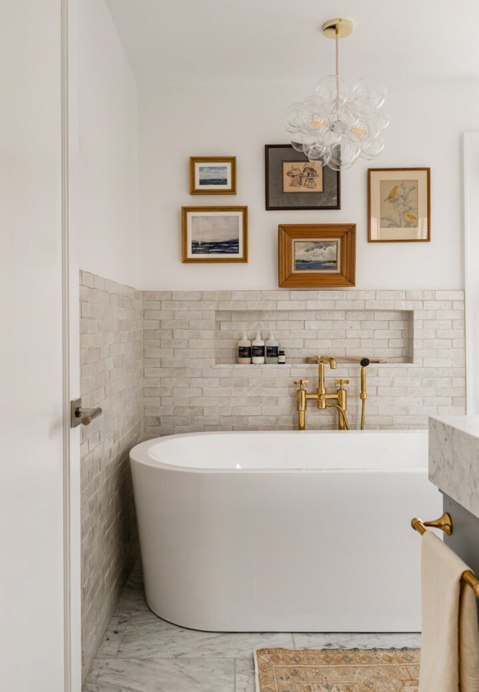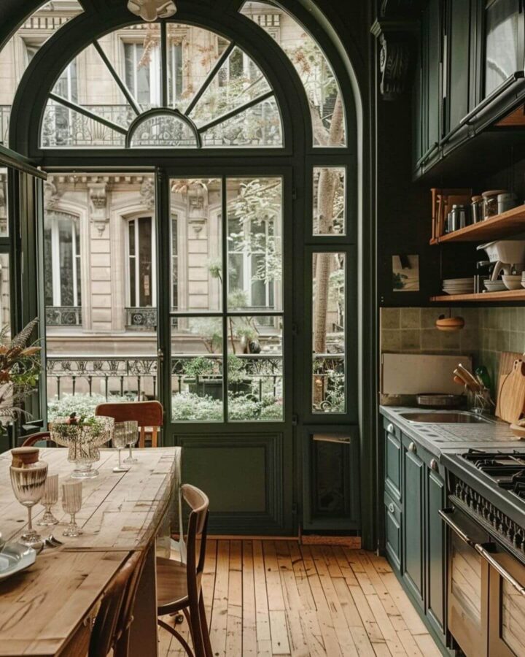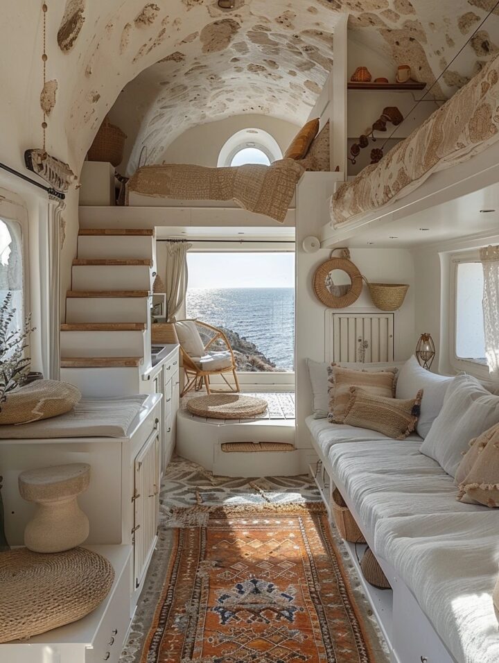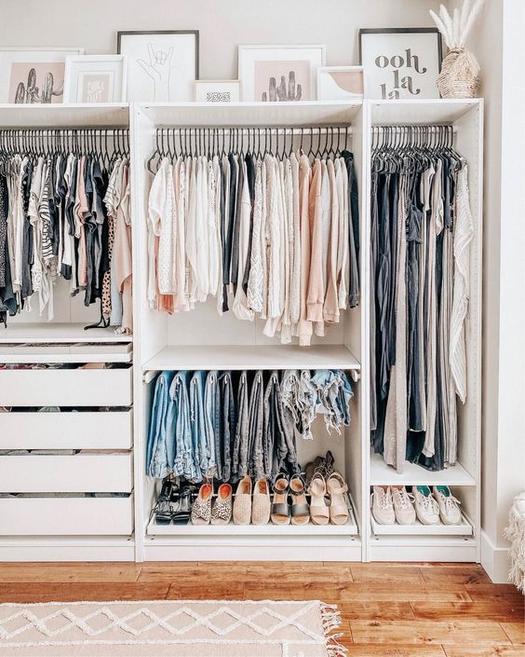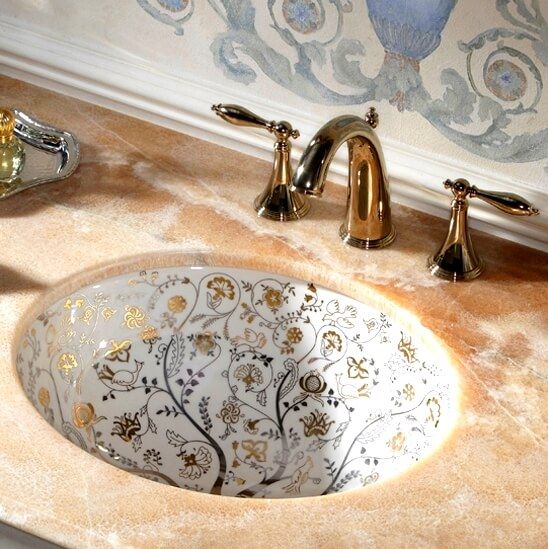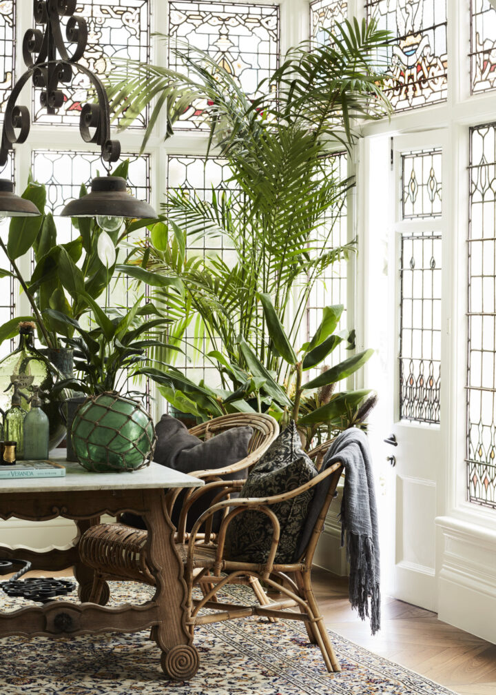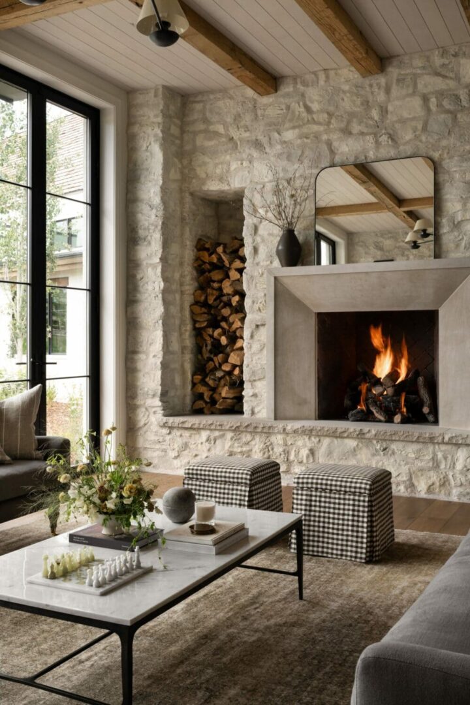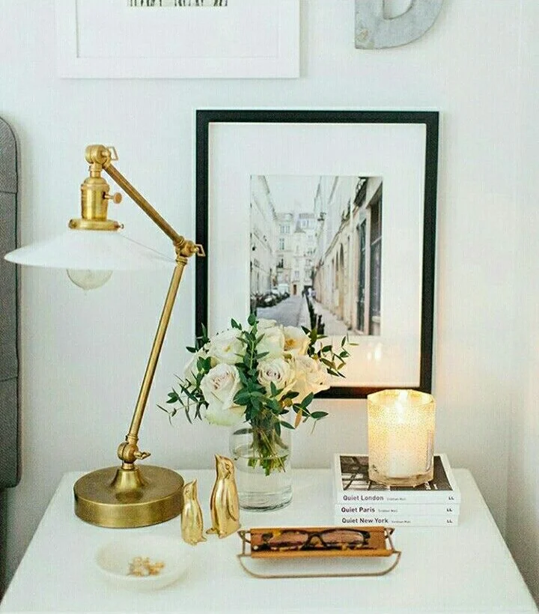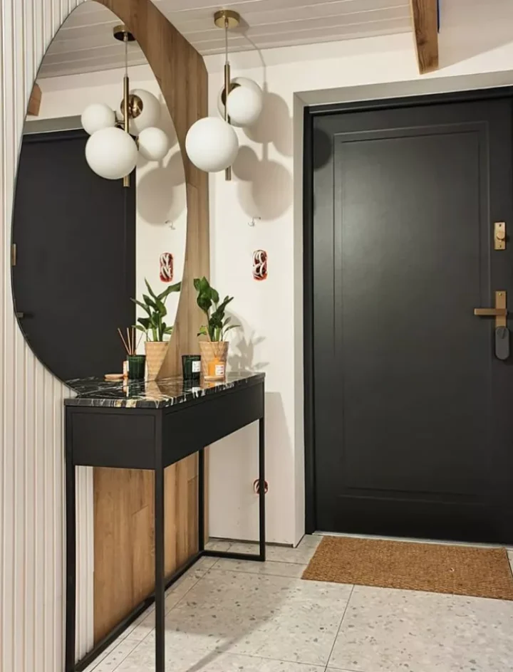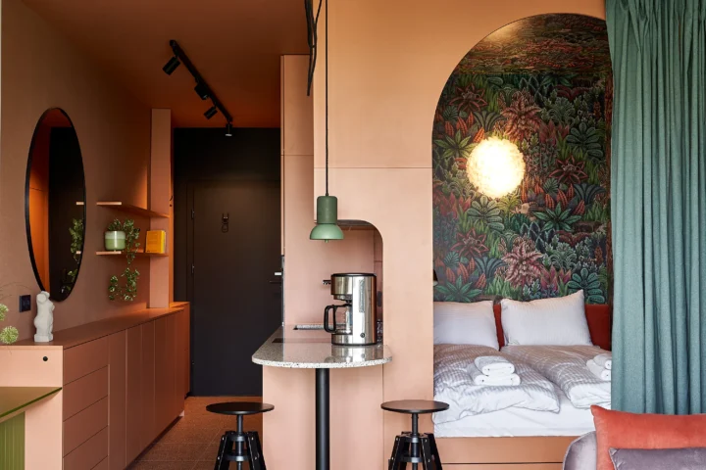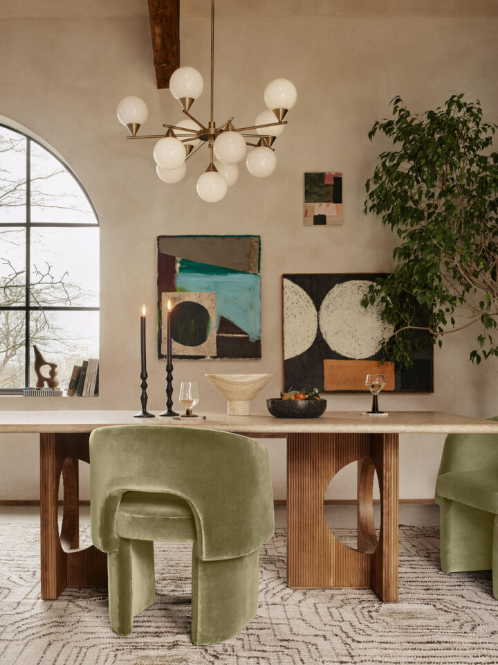The Vicarage by The Design Practice
In our business we are fortunate enough to work with some wonderful ‘raw material’: beautiful architecture and spaces that we are asked to enhance and re-energise.
One such project was a gorgeous Grade II-listed Georgian vicarage in Cheshire The client wanted us to extend the property and provide a complete turnkey service.
Working closely with the client’s architect we contributed to a significant early success: gaining planning permission, in a conservation area, to increase the property’s footprint by a remarkable 150%. The objective then: to evolve this classic Georgian ‘box’ house, restoring it to its former glory whilst creating a fresh lifestyle proposition.
UBER hand-picked contractors whom we know and trust, and can work to the exacting standards and level of detail that we require. For this was a project where no stone would be left unturned to achieve an outcome we knew was possible.
Over the next eight pages Simon Evans, Managing Director of The Design Practice by UBER, gives his notes on a tour of the finished result.
THE ENTRANCE HALL
“You’re greeted by an immediate surprise here, right at your feet. We had the idea of inlaying leather elements to the central area of an otherwise traditional stone floor. This quirky, playful contemporary attitude continues at ceiling level and an installation of almost ‘feathery’ lighting. We also carefully reinstated some of the original joinery in the wall panelling”
THE DINING ROOM
“Now comes a change of pace: a solid wood herringbone pattern floor, contrasted with the softest of silk rugs. The centrepiece is a breathtaking, highly lacquered dining table which is completed with two-tone upholstered chairs in cream with striking blue backs complementing the artwork and embellished with mother-of-pearl handles. This imposing arrangement is set off with a rock crystal chandelier and matching wall lights that reflect beautifully in the silk wallpaper.
We also added what is called a ‘cold applied metal’ which gives a bronzed effect to a wall, giving a real juxtaposition of classical and contemporary style. This included a bespoke stingray-skin sideboard, completed with horse sculpture and flanking table lamps. The centre fireplace was then replaced in a Portland stone with a Christopher Guy mirror above to finish the room completely.”
THE DRAWING ROOM
“What strikes you here is the tranquillity of the space with its floor-to-ceiling panelling and beautiful bay window (which was rebuilt). The fireplace, again in Portland stone, has a contemporary twist to the dogs and hearth. We weren’t afraid to go bold, using a dark and almost cobalt blue that sets off the bespoke sofa and sculptural side tables.”
THE STUDY
“This room is something of a temple to the art of bespoke joinery. The desk and all cabinetry are made in a special ‘fumed oak’, and we extended this finish to the windows, architraves and all the panelling. We’ve also had some fun: the desktop is inlaid with ultra-fine herringbone cross weave suede details, in the draw linings and even in the suede chairs that sit in front of the fire. And all with diffused LED strips in the cabinetry.”
THE POWDER ROOM
“No room is too small for the sense of drama that pervades this house. This is finished to super yacht standard with floor-to-ceiling walls in high gloss lacquer timber, with inlaid eglomisé antique mirroring all the way through and tall wall lights adorning a hammered metal basin.”
THE KITCHEN
“This is where you really understand the scale of the extension going on here. We have created a south facing and supremely elegant elevation, like a conservatory in feel. This space houses the dining table, with roof lantern-light flooding into the hand-painted kitchen. This then leads you off into two different zones. The first is, by day, a living space with a library feel and, by night, it becomes a full digital cinema experience with a drop down screen and a TV ottoman as well.
The second zone is a tasting room, flanked with wine and champagne cases at either side. A high-level, backlit onyx table with bar stools creates the perfect environment in which to sip cocktails, flanked with beautiful atmospheric pendants.
THE SPA & GYM
“The bootroom off the kitchen has a staircase which takes you down to a complete spa experience. As you approach you are greeted by a cascading light feature of hand blown crystals which adorns one whole wall from floor to ceiling, signalling a change of mood. The spa itself is raised from the deck level of the swimming pool, and the steam room and sauna sit together in a completely circular fashion to complement the circular spa.
The gym is raised and fully glazed so that you can overlook the pool, which is enclosed by three walls. Water cascades from the rear wall into the pool, with the glow of LEDs dancing on the water. Beyond, glazed doors open out onto a stunning sunken terrace and total haven of privacy.”
BEDROOMS
“Up to the first floor, and here we introduce a kind of ‘boutique hotel’ ethos. We wanted to create an air of sumptuous comfort, punctuated throughout with design surprises. So for example you’re greeted by the amazing roof lantern over the hallway combined with a sculptural pendant light with bronzing and gilding to the inside.
Each bathroom is individually designed, and we’ve sourced stone from the best quarries on a tone-on-tone colour palette.
We also commissioned handmade bespoke cabinetry for the bedrooms, encompassing both wardrobe and dressing space. More discretely, the linen rooms and service cupboards have been located out of sight, away from the guest rooms.”

















