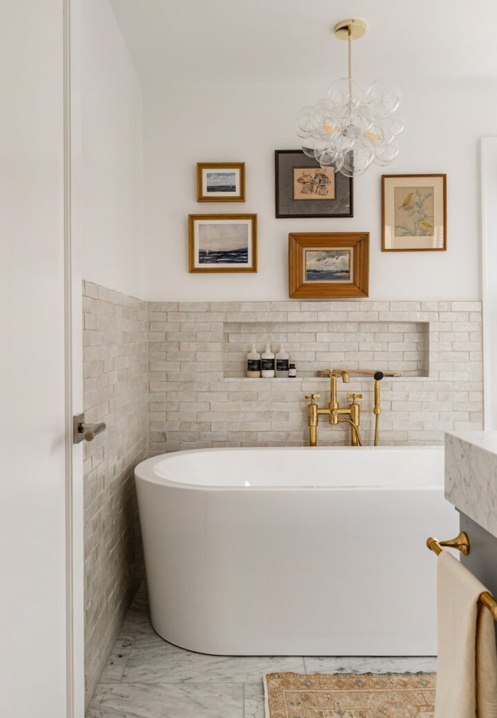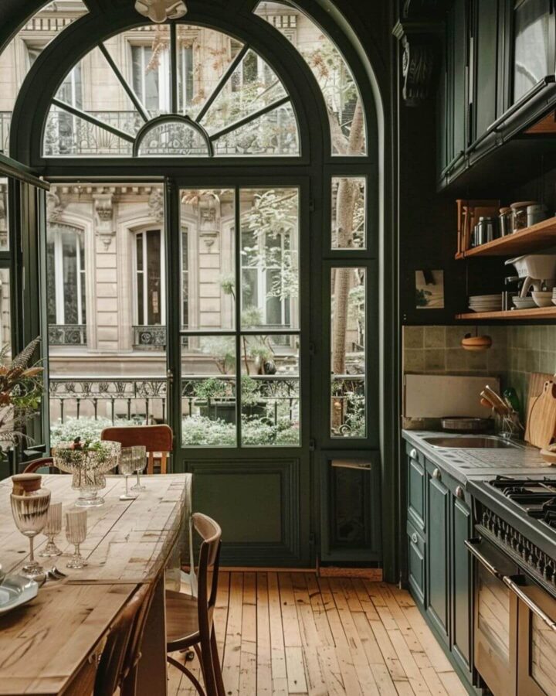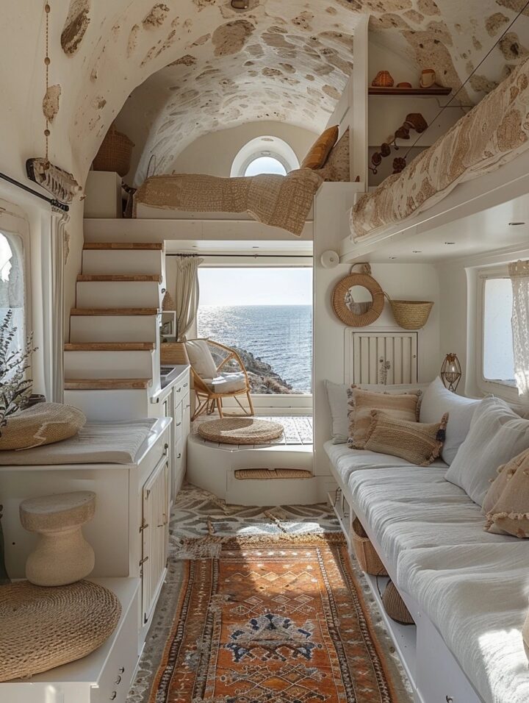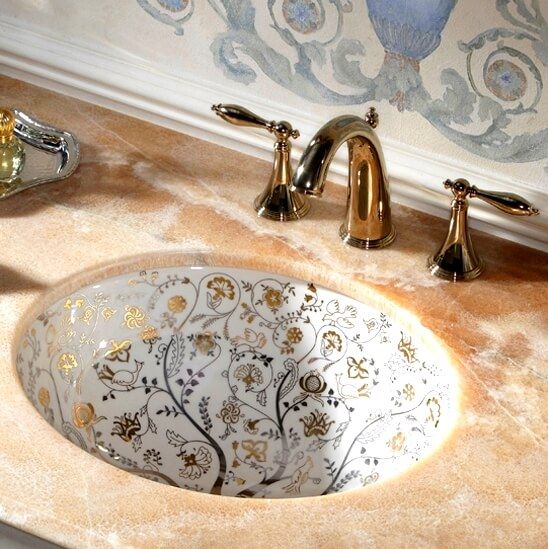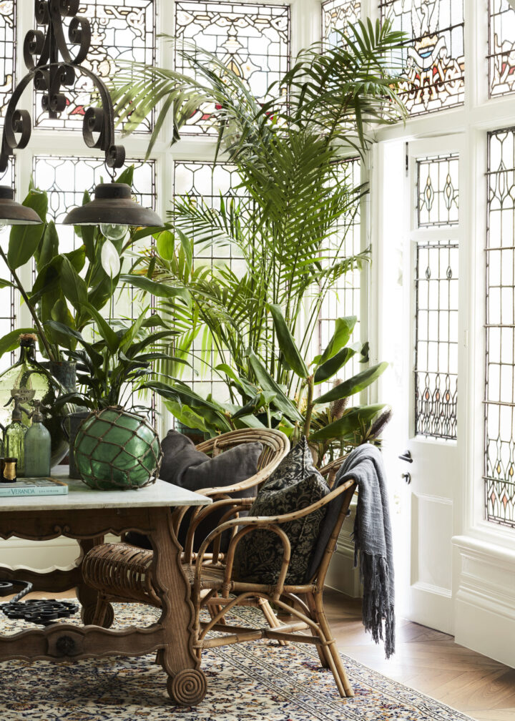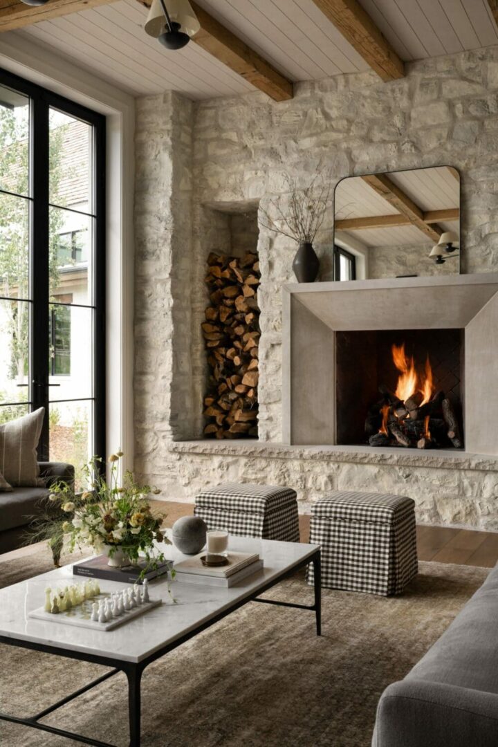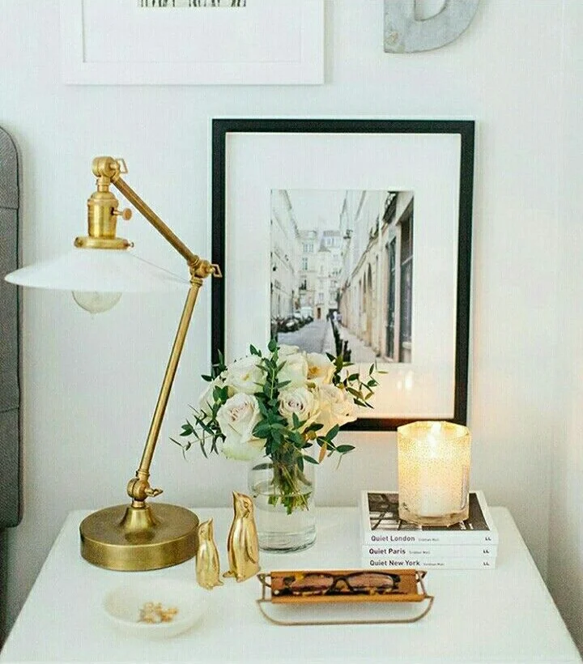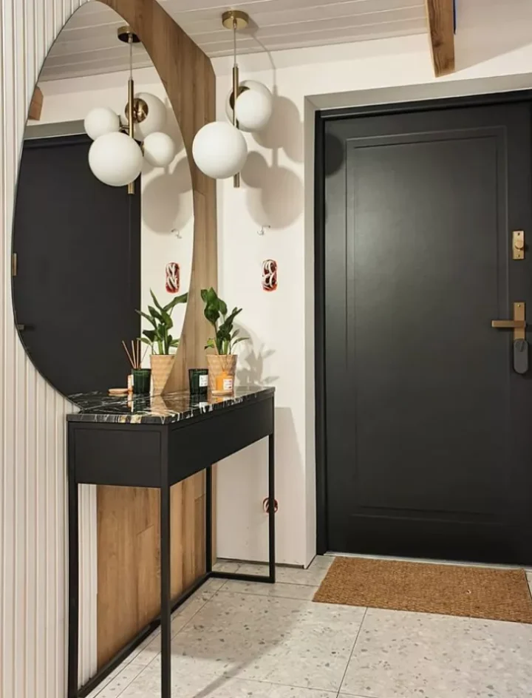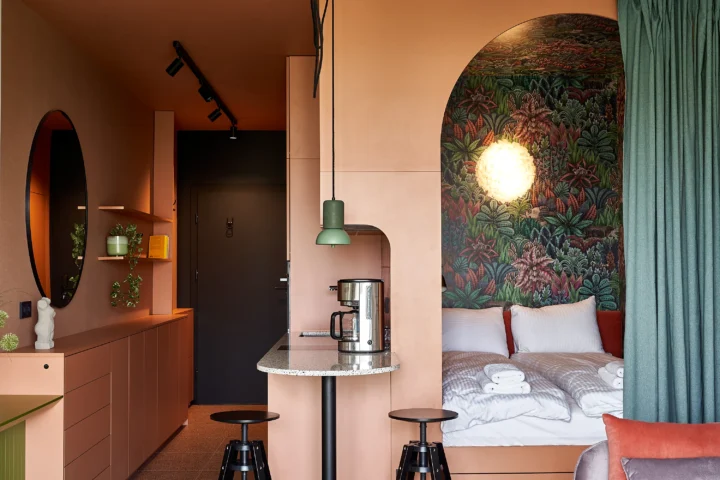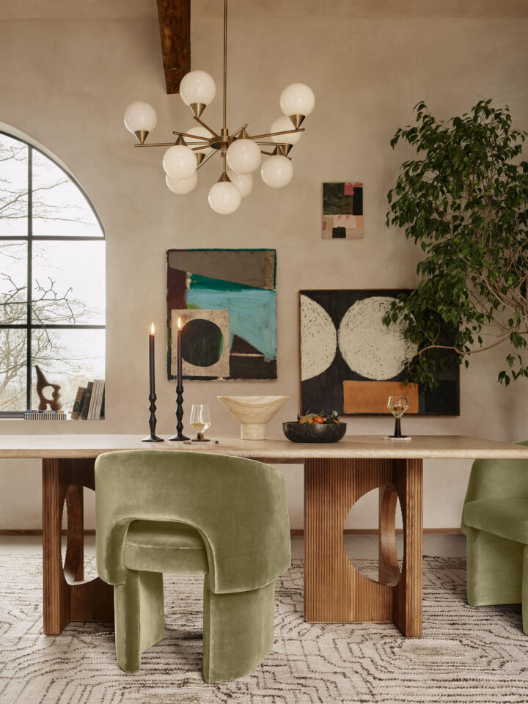Urban loft located in Athens, Greece designed by Alpha Land.
This new construction is based on the philosophy of lofts apartments , with particular focus on construction with rough and raw materials (concrete, metal).
Apart from the aforementioned central architectural choices of the industrial design and two-storey blocks, building, as a whole and as parts , will be operating bioclimatic, enjoying the most out of the sun. For this reason, the greatest possible openings are formed and are combined with both permanent and folding sunshades. These openings give the possibility for the inner and the outer spaces to work as one.
The building facades are formed by plasticity. The folds of reinforced concrete, additional to their morphological role , are helping to create welcoming outdoor spaces for residents . The combination of the metal blinds create a canvas in the foreground of the building , while in the background is the neutral surface of the glass frames.
On the top floor, open space is created and dominated by the water element. The highly favorable view of Technopolis, Kerameikos, Acropolis and Lycabettus Hill in conjunction with the element of water and the industrial design, creates interesting urban associations, an urban sophistication.
Via ARCHISEARCH



















