The brainchild of Russia-based interior design firm Zukkini, the inspiring modern décor of this 25-square-meter studio apartment is a paragon of how creative yet clever and deftly planned decorating ideas can stylistically transform a very compact living space into a palatial-looking one without actually expanding its footprint. Defined by clean, simple lines, cool modernism with an affinity for abstract art and motivational posters, an airy feel that adds volume, luminosity and a sense of continuity, this enviably smart, high-impact minimalist design slyly manages to make the most out of living in a tiny space by creating the illusion of added square footage and light.
This awe-inspiring, vibrant and light-filled small apartment makes efficient and clever use of every inch of space, while allowing it room to breathe at the same time. In order to attain successfully and elegantly the goal of gaining both light and precious square footage so as to visually maximize the tiny space, the interior designer opted to downplay the use of large-scale furniture. Excessive use of furniture and especially overstuffed pieces that weigh down the space is one of the most common mistakes when decorating a small apartment, because they defeat the purpose of enhancing the space with the aid of décor. Instead of using large pieces of furniture, Zukkini chose to fiddle chromatically with different shades of blue-gray, used solely as accents, and stylistically with various patterns, textures, shapes and natural materials to create the illusion of extra space and convince the mind that the space has more volume.
As far as the chromatic palette is concerned, neutral tones were used for the background (e.g. light gray walls), reflective white was incorporated strategically into the décor, mostly to create focal points, while different tints of cool blue were used to add lively effects and expand the space visually. Steel blue was a clever choice because in addition to making a decorating statement, it optimally matches the light gray walls creating a sense of chromatic fluidity. One of the most distinctive features of this small apartment is that it does not shy away from color. Instead of taking the perennial all-white route, it enviably integrates color that complements the background not only to perpetuate a perfectly unified and balanced décor, but also to widen the narrow and tight space and make the walls recede. Both lighter and darker hues of steel blue are used abundantly throughout the space but only as accents.
The compact dining/lounging area was kept simple with small-scale furniture items such as the dark steel blue loveseat, set against the wall and a circular, all-white dining table surrounded by two white chairs with a plain design. Notice that chromatically this area is perfectly balanced, the pale brown cushions with black floral trim match the light wood flooring and the rug featuring a simple geometric pattern combines various hues of blue including cobalt blue, purplish-blue, teal and sky blue to enliven the area while continuing the blue-inspired theme. On the opposite wall, the TV stand resembling an office filing cabinet made from distressed wood combines numbered light brown and white drawers with blue steel and black ones, the latter matching the frame of the artistic picture depicting the planet Earth.
At a first glance, the most striking element of the décor is the lighting fixtures, especially the edgy swing-arm lamp that functions as the primary light source within the small apartment. Instead of mounting it up the wall, the interior designer took advantage of the high ceiling that maximizes the sense of space, choosing to have it mounted on the ceiling and encircled by crown molding to visually increase square footage and to open up this tiny studio apartment, adding extra volume. Moreover, in order to minimize the tunnel-vision effect, both the ceiling and the intricate crown molding were painted white, tricking the eye into thinking that the ceiling is wider than it actually is. A free-standing modern lamp matching the design of the primary light source was positioned next to the loveseat to further enhance the luminosity of this living space.
Instead of creating a space-reducing wall to carve out the kitchen from the lounging/dining area, a bi-fold transparent glass sliding door with white panes that easily folds away into a neat space was strategically used both as a decorative and functional room divider that extends the illusion of more light and space, while allowing some much-needed privacy. To achieve a sense of continuity, the same pattern of the white and steel blue ceramic tiles is continued in the kitchen, whose design is kept very simplistic. The reflective white flat-panel cabinets make this space feel airier, the backsplash resembling a brick wall is painted in pure white, but in order to enliven this area, a splash of color was added through a multi-color wall floral pattern placed just above the backsplash. The stainless-steel appliances as well as the shiny hardware and fixtures reflect more light, making the small kitchen area feel more expansive.
The sleeping area encompasses a steel blue, sectional-like sofa that turns into a comfy bed with an all-white platform matching the attached bookcase. The most impressive furniture piece in this area is the small-scale yet multi-functional white bookcase that also serves as an office desk and as a room divider that creates privacy. An extremely tall, all-white bedroom closet set against the wall was intentionally chosen to reflect more light in this area and to increase the sense of space by drawing the eye upward.
The entryway is minimally decorated and features a wooden coat rack mounted up the wall and painted in white with black hooks as well as a light brown fabric-covered sit-upon bench underneath it. An extremely tall, floor-to-ceiling mirror with a white frame was used to increase the perceived depth of this narrow space. Additionally, the décor of the front hallway includes a dual-purpose wooden cupboard that also functions as shoe storage and above it, a circular, small mirror with a black frame that resembles a purse with buckles.
The walls throughout this small apartment are artfully decorated with framed pictures depicting various motivational posters, abstract art, coffee-themed and internet-inspired memes such as the celebrated ”Keep Calm and…”, to create an inviting, cozy and inspiring living space.


















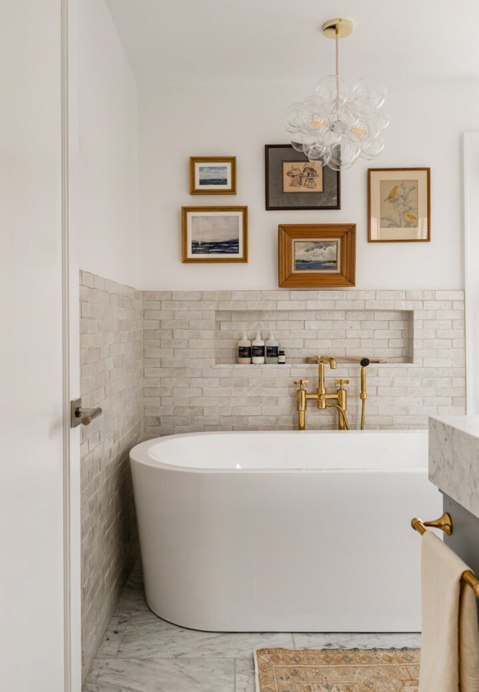
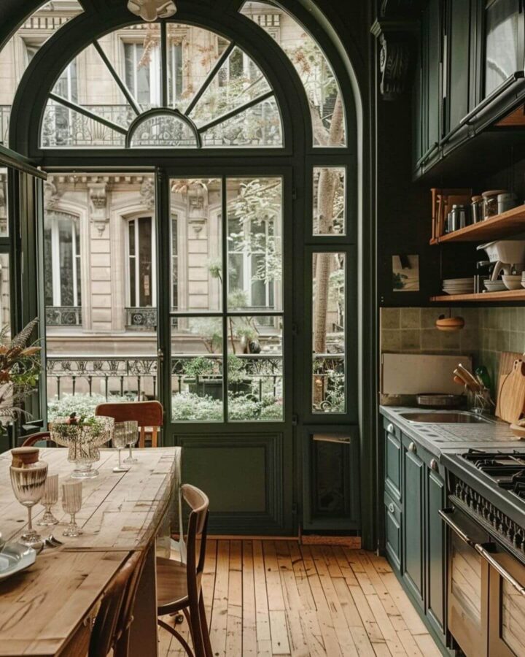
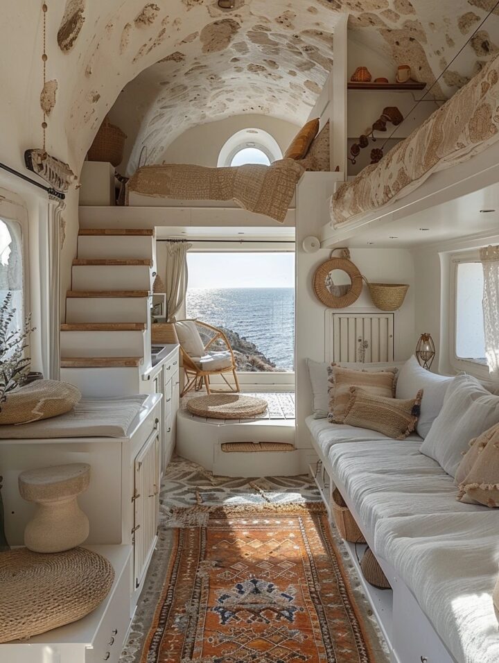
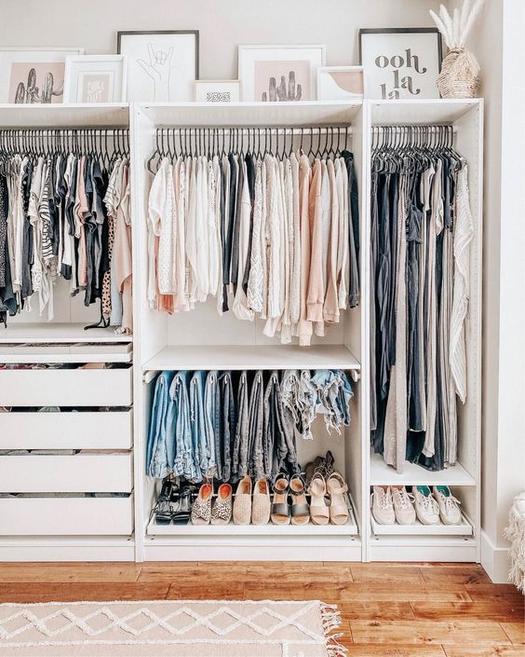
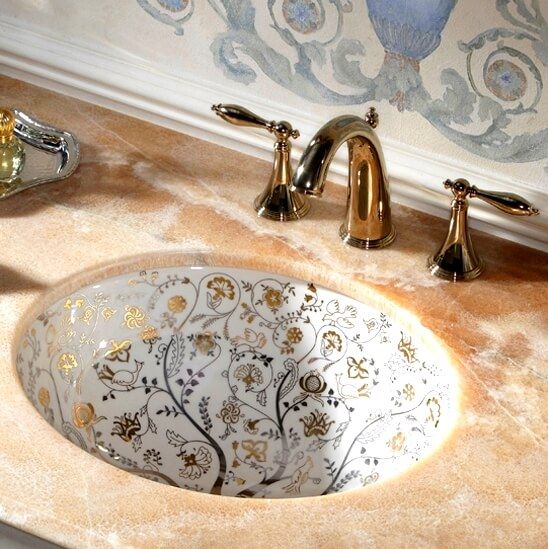
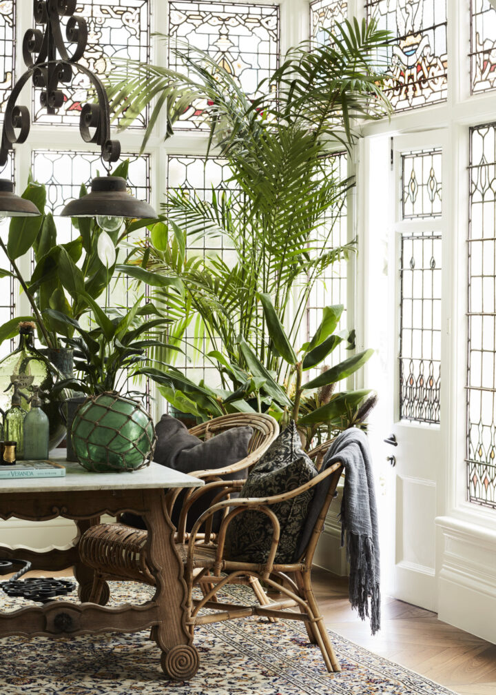
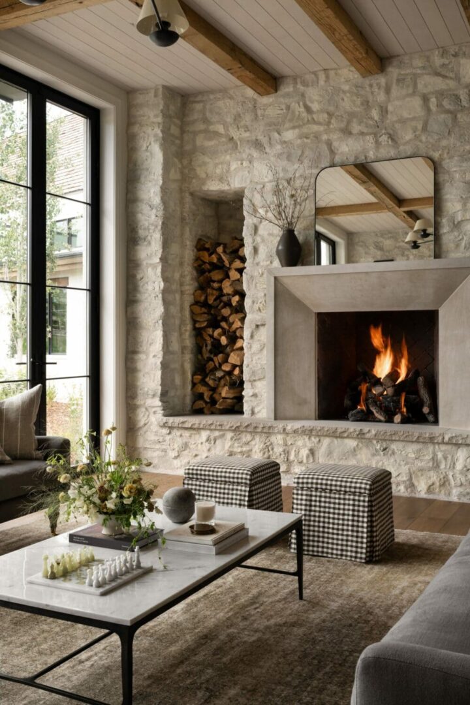
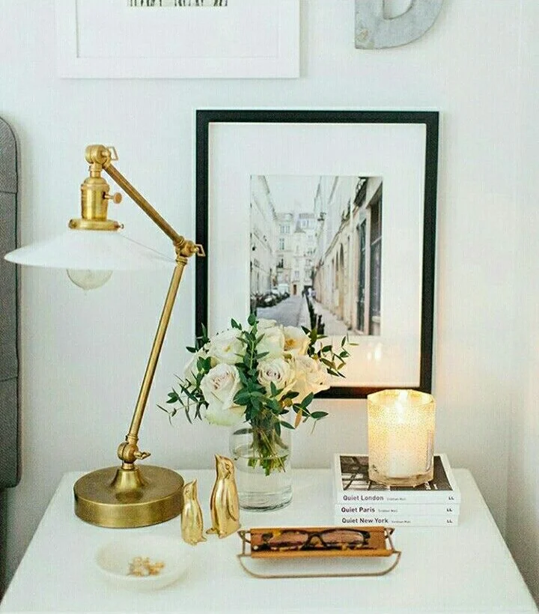
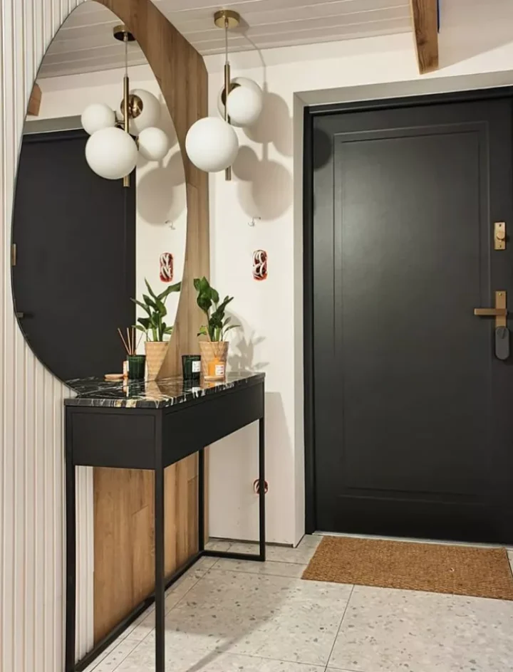
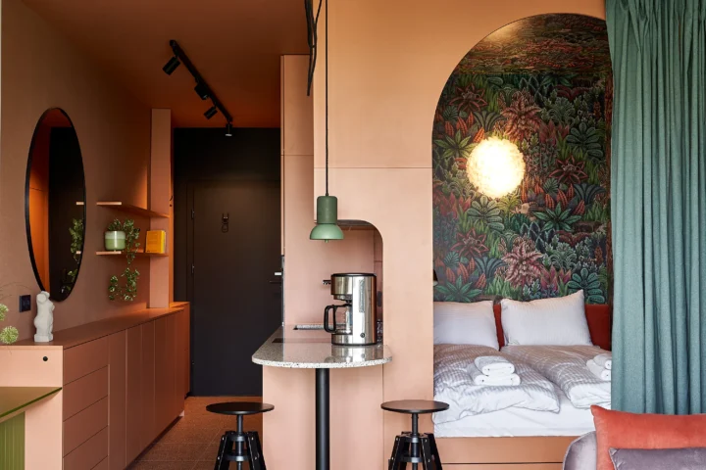

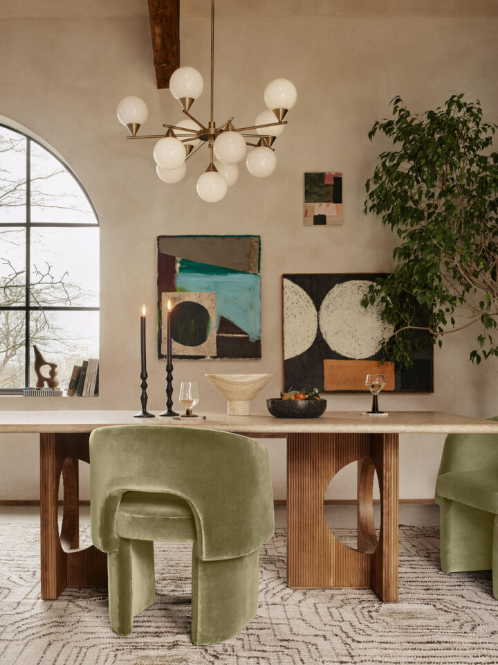
I love it! it is tiny but gorgeous and confy.. good work
I really like the big wall of storage in the kitchen, the huge amount of wardrobe space and the long ceiling-height cupboard in the hallway, also the very clever position-able ceiling light. I’m intrigued to know what the trapezium-shaped space in the bathroom wall next to the toilet is? I’d love to see if there’s some sort of balcony on the back? Brilliant attention to every single detail, beautiful apartment.