RL House designed by Studio Guilherme Torres in Curitiba, Brazil.
The apartment of 145 m² was almost in the last phase of finishing process when the young brazilian architect met the owners. The couple was displeased with the environment arrangements and the traditional decoration, so they gave the architect free hand to reformulate everything.
The base for the decoration was the fusion of polymer cement, minty and blue colors and the use of a whole wall covered in pinus, a wood that has virtually no commercial value in Brazil. Another high point of the project was to expose the structural column right in the entrance door, composing a beautiful set with the dinner table. An important point is: all the main pieces such as tables, sideboards and sofa are designed by the architect.











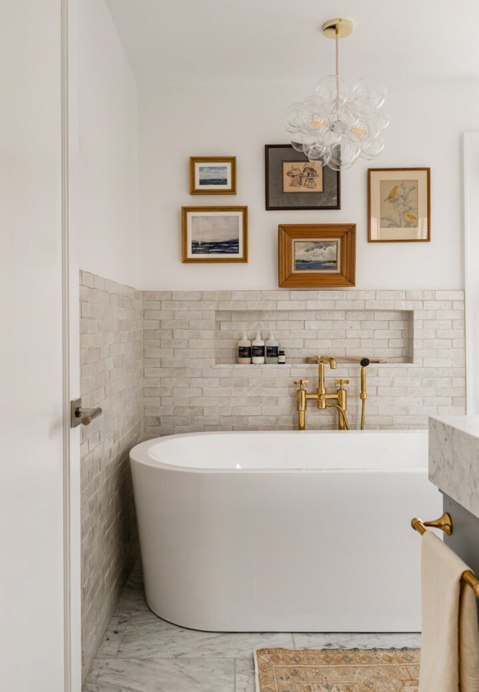
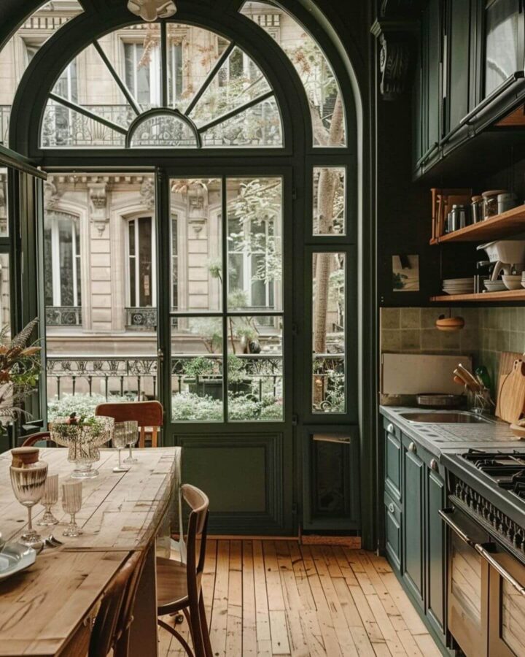
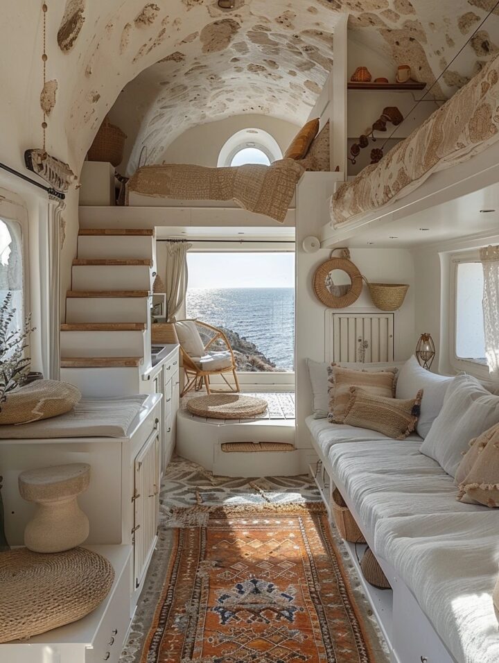
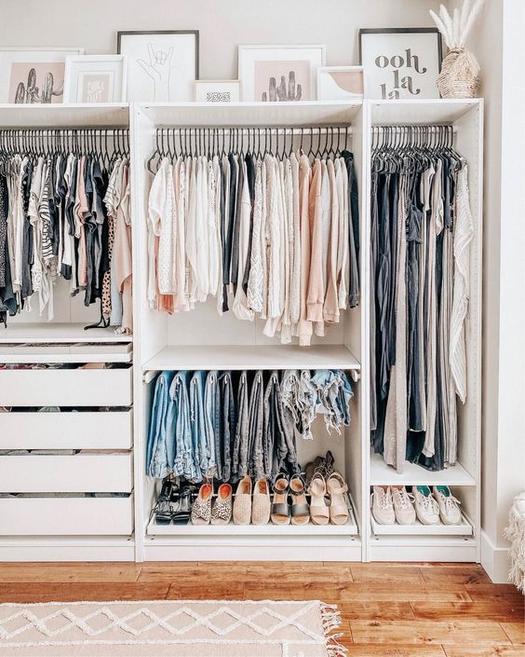
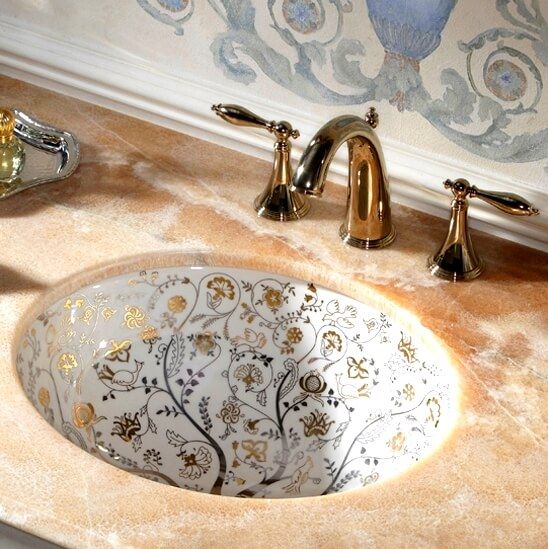
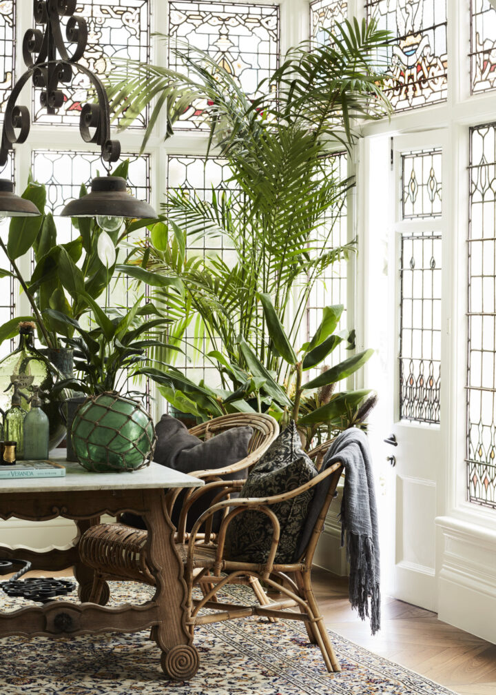
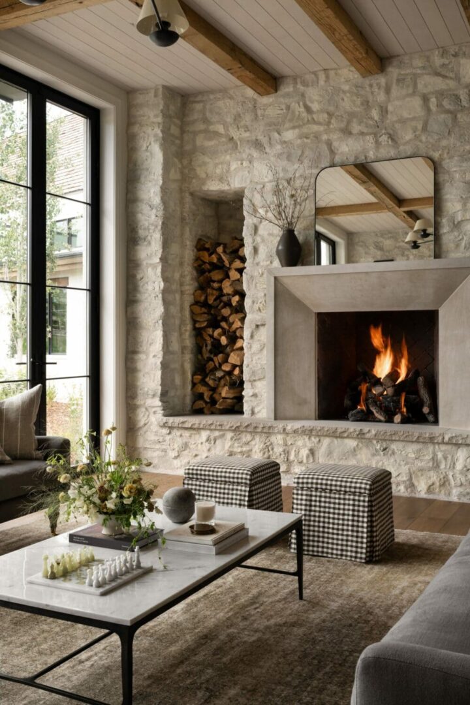
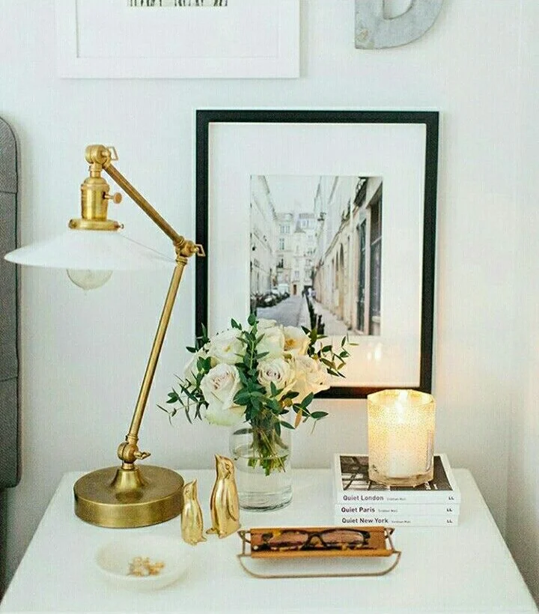
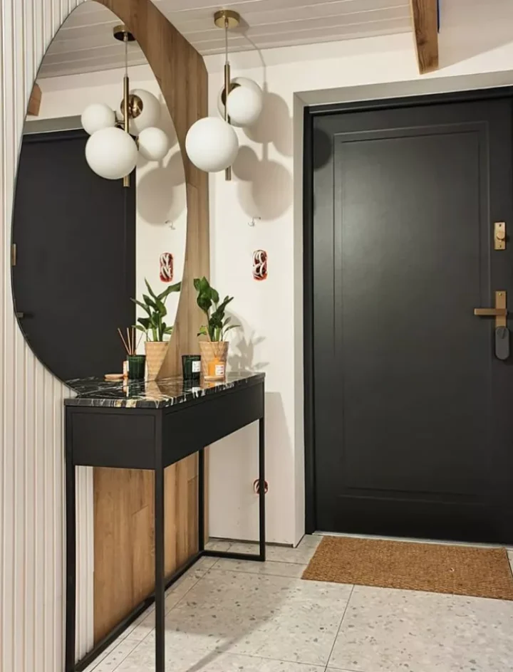
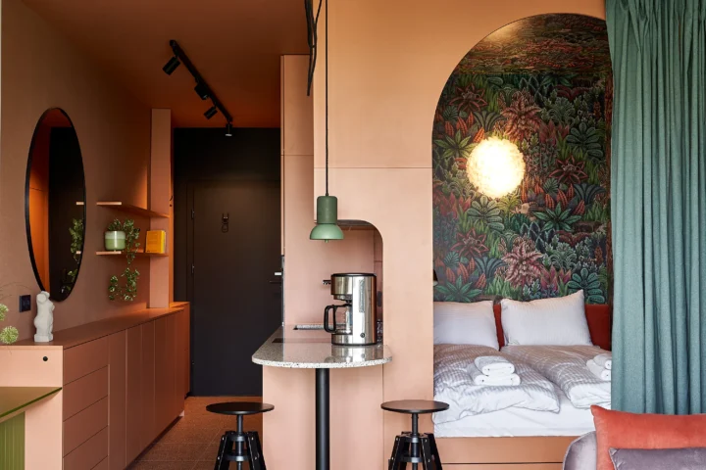

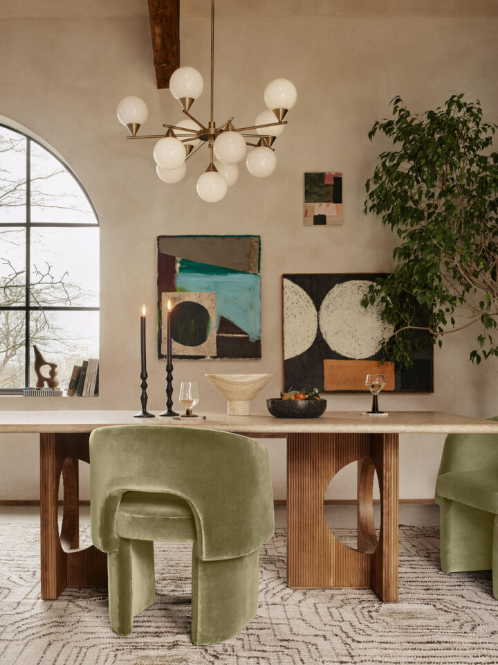
Olá!
Acho voce uma grande promessa na arquitetura brasileira,, na verdade voce dá mostras de muita criatividade em seus projetos.muito sucesso, com certeza voce e alguns outros serão os ícones de referencia e bom gosto.
Desejo a voce uma estrada cheia de grandes oportunidades e que estas mesmas não te transforme num simbolo vazio, mas realmente alguém que possa com o seu talento deixar-nos mais felizes!