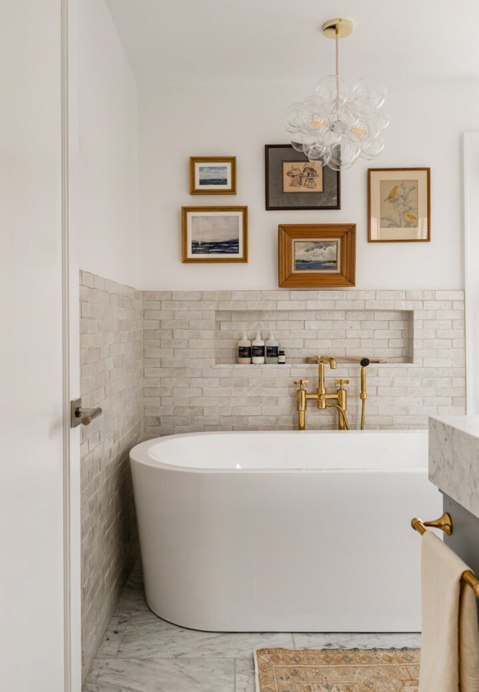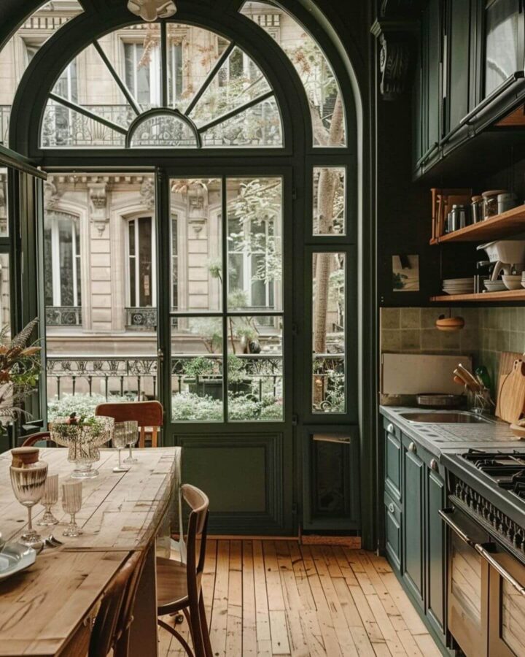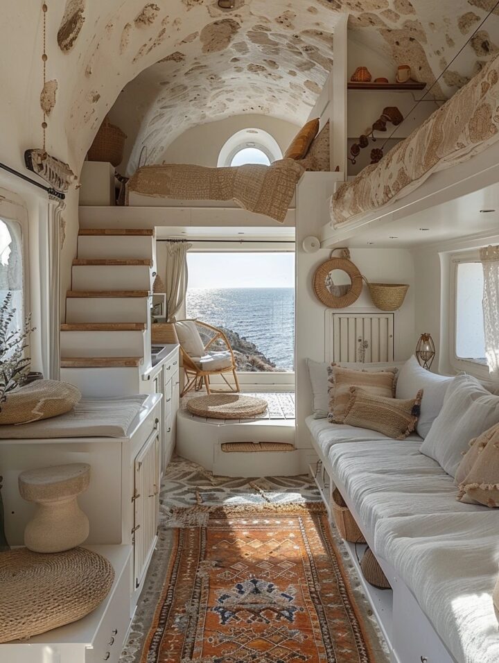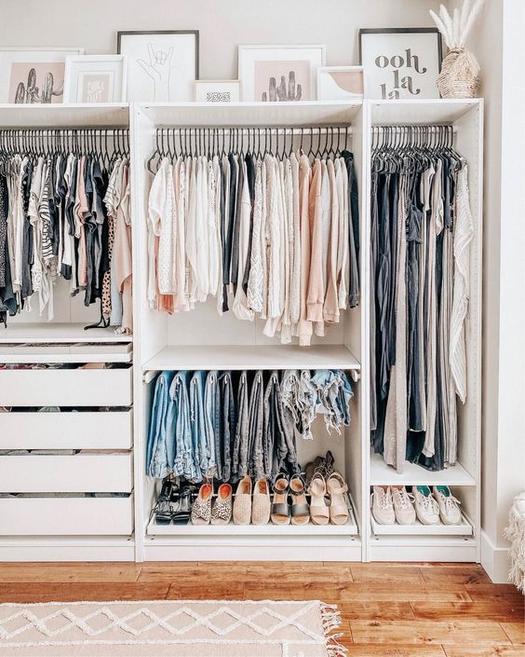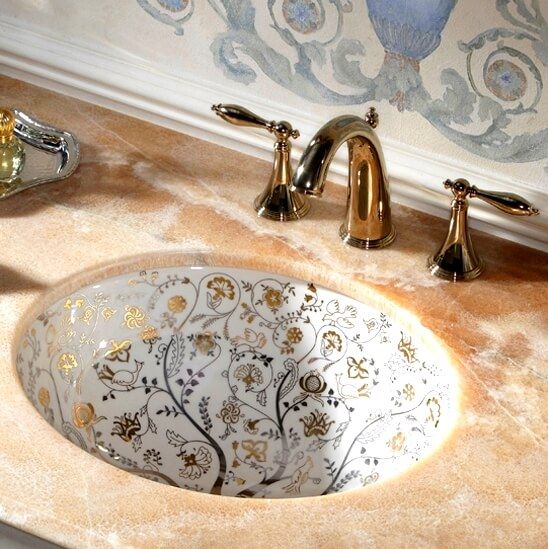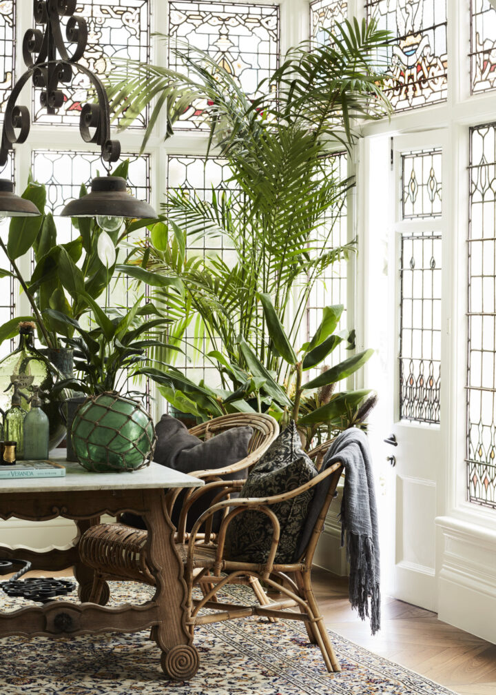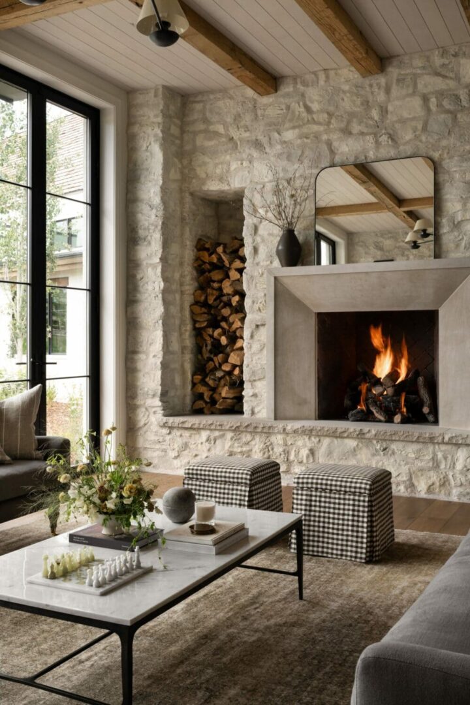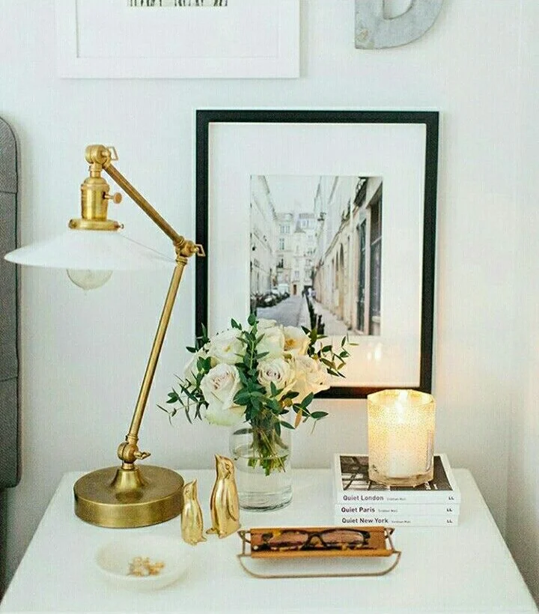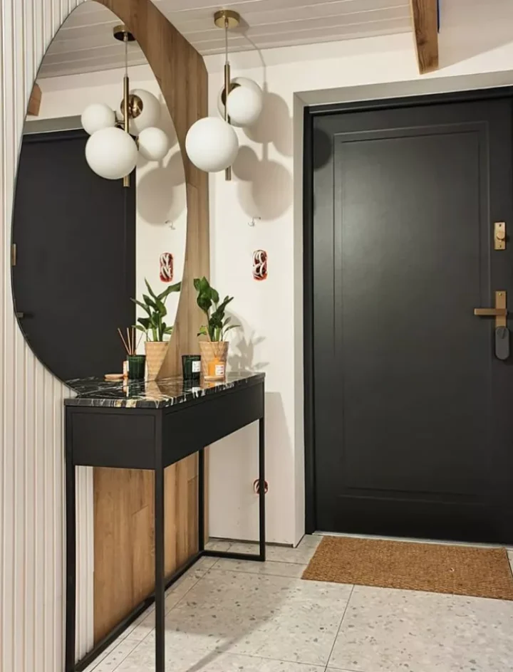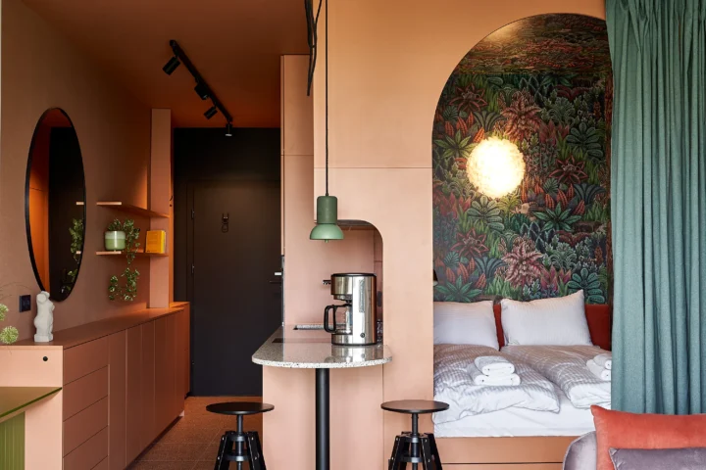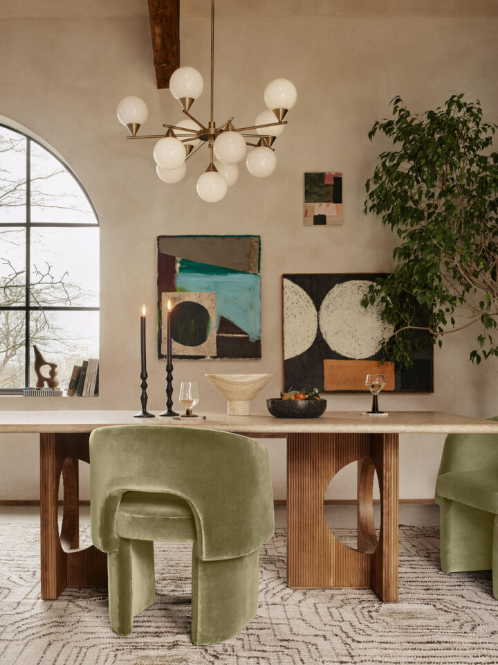Open living spaces are desired for their genial no-walls concept. If your space is small, an open floor concept opens up your space, and if the area is already large, it looks bigger and in most instances, better! However, open floor plans have many advantages, but present a few decorating challenges as well.
The best thing to do to conquer open floor plan interior decorating challenges is to browse online and get ideas. This residence by AAGF Arquitectura, is one of the best examples of a well laid out open plan design you will find anywhere. Though there are walls used as partitions, they are not enough to wholly hide spaces or adjacent rooms. The white walls are a bonus and opens up the space even more.
Wood exposed ceiling beams are always a winner when when coupled with white paint. In addition, the living room section of this floor plan includes an accent wall of exposed brick. Glossy finishes, off-white furnishings, accent chairs in a modernized subtle design, and plush accent rug all combine to present a superior layout structured around practicality and comfort. 
A circular marble table with easy chairs designed in a contemporaneous fabric emphasize the simplicity of elegance that resonates throughout the space. The multi-sphere suspended light wonderfully complements making the section exclusive. The hidden sliding doors are installed to effortlessly cut-off the kitchen area when needed.
The large plank light wood flooring is subtle, but comes to life with accent rugs and distinctive tiled sections like in the corridor area. The tiles shades are neutral but the design is energizing.
The kitchen is decked out with lacquered black wood and stainless steel appliances. The space is narrow; however, the glistening backsplash, white sleek walls with hidden Eurostyle cabinets, gives the space a broader feel. It’s simple, sparse, yet functional.
Simple yet elegant, the sleeping area continues the overall theme of the residence. Muted hues with dashes of metallic and brisk lighting illuminate the space in an elusive way. The space is diminutive, yet open and fresh. The en suite bathroom/shower is quietly decorative with brass colored fixtures, porcelain sinks, black round framed mirrors, and sleek tiles. It’s energizing and refreshing.
This generous sized home signifies the graciousness of wholesome living. The simple furniture plan allows the space to flow between each section, with a primary color scheme throughout the space. The loft-like look creates a fluidity that good interior designers know how to manipulate. It’s a beautifully designed home that appeals to discriminating tastes. It’s luscious, beauteous, and sophisticated. It’s the ideal home for fine living.








