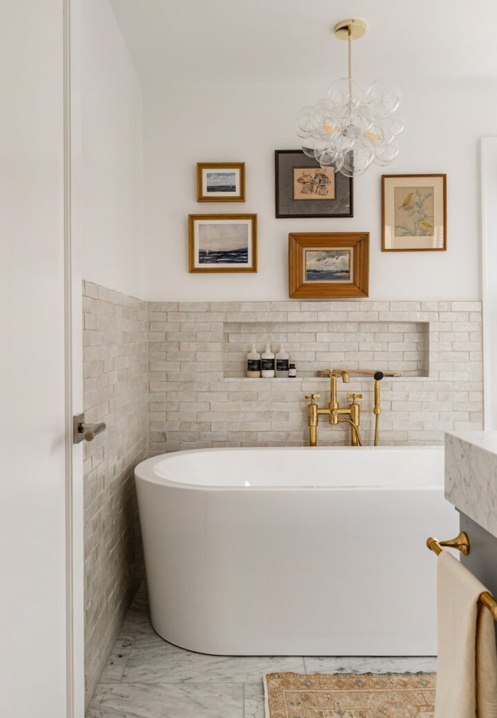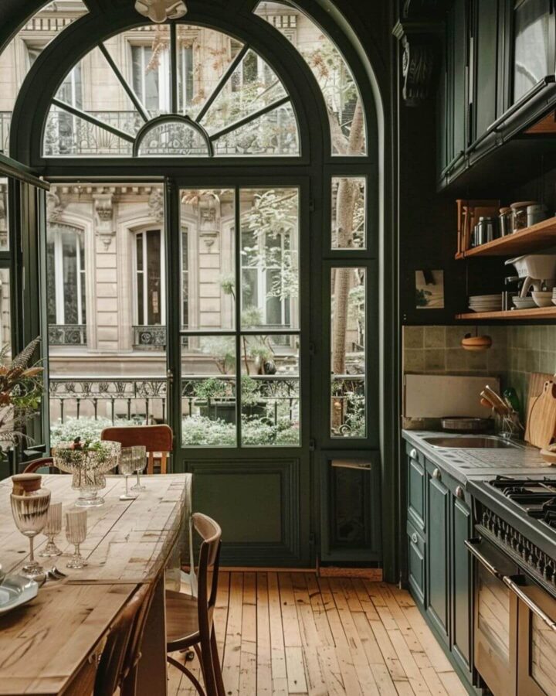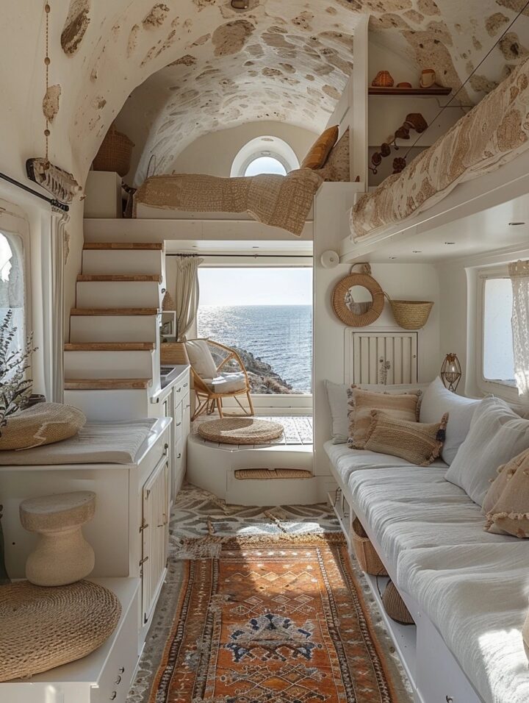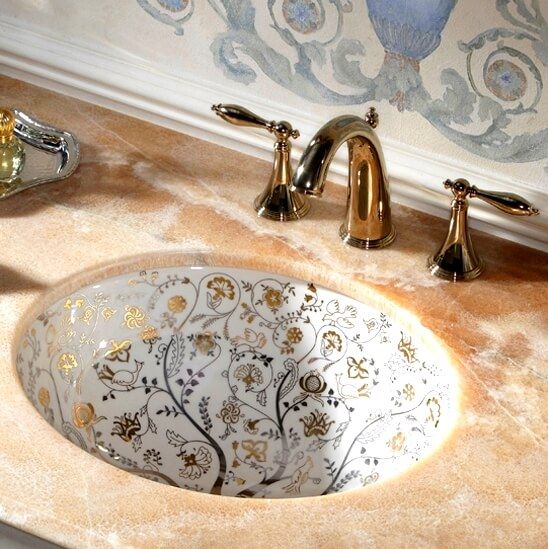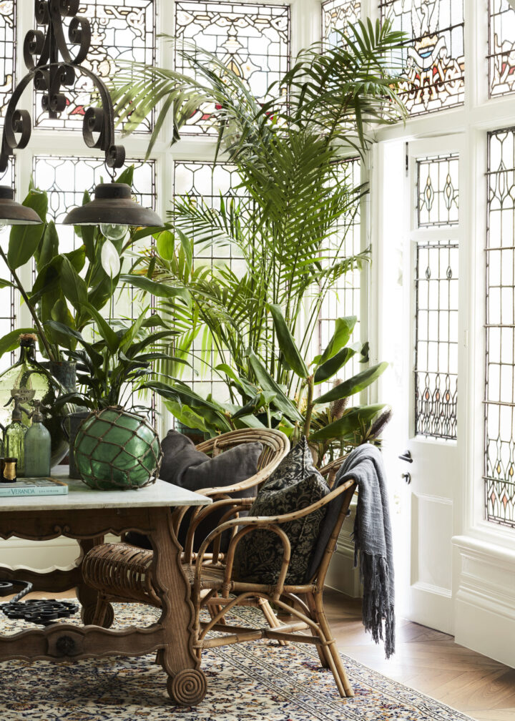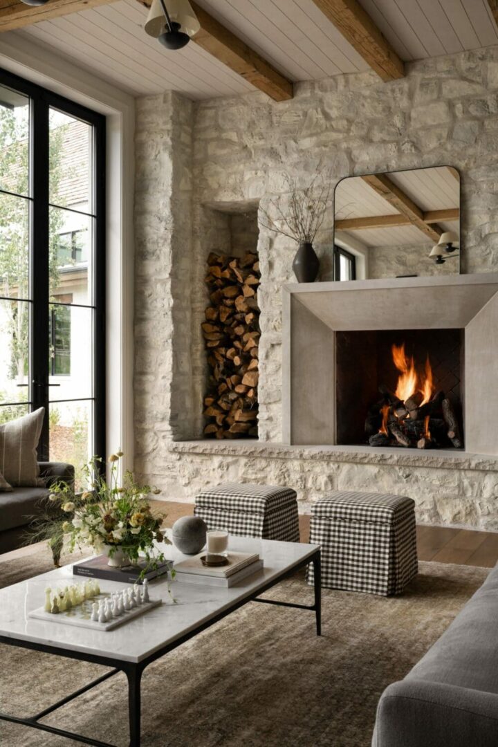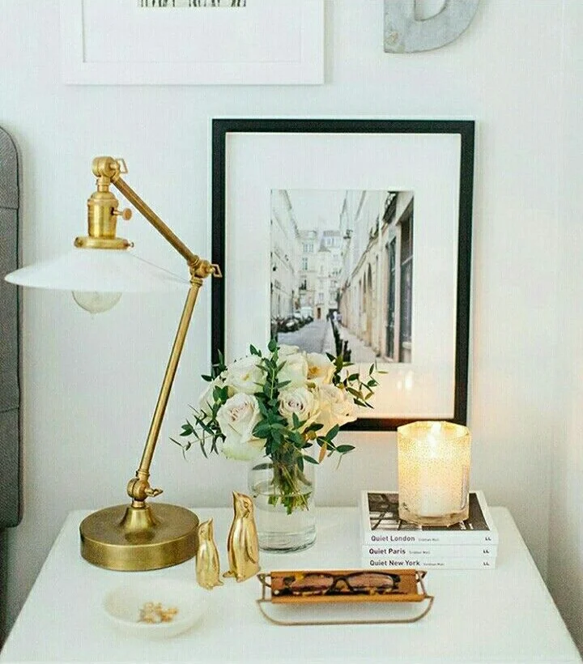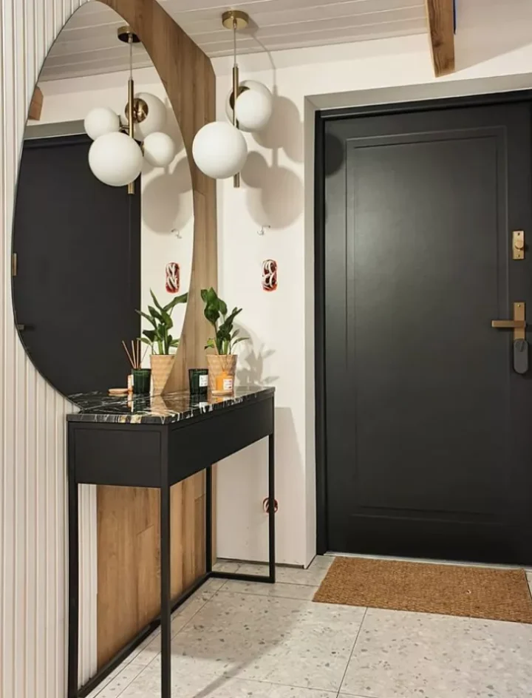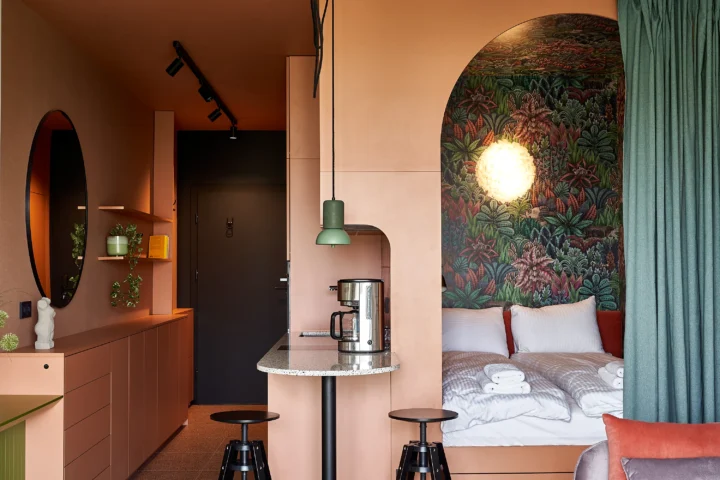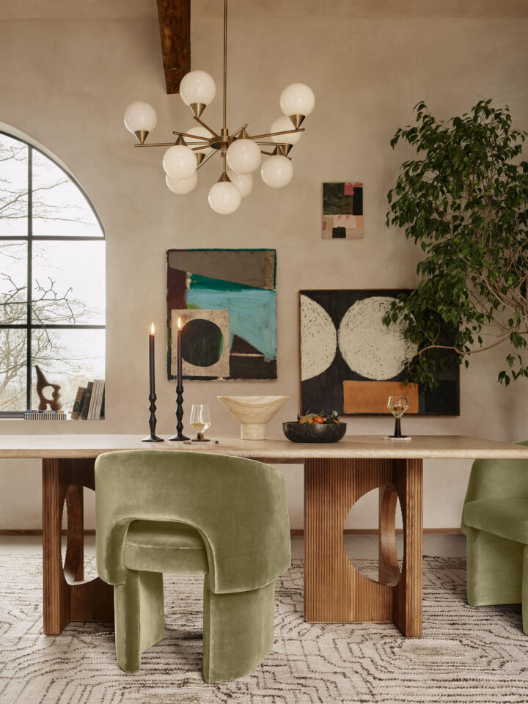 Photography by Vaggelis Paterakis
Photography by Vaggelis Paterakis
Modern and fresh house in Athens designed by Spacelab Arcitectures.
The two storey apartment was commissioned to us at the time the building was under construction. Changes in the floor plan were made in order to create a very spacious kitchen, unify the living area by repositioning the fireplace and rearranging the bathrooms and bedrooms.
On the fourth floor of the apartment the living areas are located – living room, kitchen, two bedrooms and two bathrooms. On the fifth floor – top floor of the building – an extra ling area was created with a kitchenette and a wc. This floor opens out to a small pool glazed on one side. The material used were a constant but yet subtle contrast between natural – antiqued wood, lava stove – and color full modern materials such as corian, tinted glass, lacquer. All the spaces are distinguished by their own hue. Orange for the main kitchen, yellow for the kitchenette, green for the main bathroom etc.
The staircase to the upper floor was designed by a series of metal pan filled with wooden planks, the side of the staircase was covered with greige tinted glass. The coffetable and the bed were custom designed for the project.
 Photography by Vaggelis Paterakis
Photography by Vaggelis Paterakis
 Photography by Vaggelis Paterakis
Photography by Vaggelis Paterakis
 Photography by Vaggelis Paterakis
Photography by Vaggelis Paterakis
 Photography by Vaggelis Paterakis
Photography by Vaggelis Paterakis
 Photography by Vaggelis Paterakis
Photography by Vaggelis Paterakis
 Photography by Vaggelis Paterakis
Photography by Vaggelis Paterakis
 Photography by Vaggelis Paterakis
Photography by Vaggelis Paterakis
 Photography by Vaggelis Paterakis
Photography by Vaggelis Paterakis
 Photography by Vaggelis Paterakis
Photography by Vaggelis Paterakis
 Photography by Vaggelis Paterakis
Photography by Vaggelis Paterakis
 Photography by Vaggelis Paterakis
Photography by Vaggelis Paterakis
 Photography by Vaggelis Paterakis
Photography by Vaggelis Paterakis
 Photography by Vaggelis Paterakis
Photography by Vaggelis Paterakis
 Photography by Vaggelis Paterakis
Photography by Vaggelis Paterakis
 Photography by Vaggelis Paterakis
Photography by Vaggelis Paterakis
 Photography by Vaggelis Paterakis
Photography by Vaggelis Paterakis
 Photography by Vaggelis Paterakis
Photography by Vaggelis Paterakis
Via CONTEMPORIST


