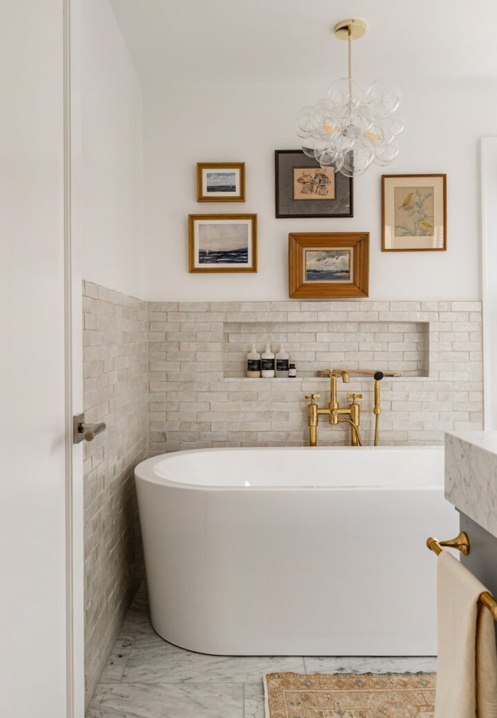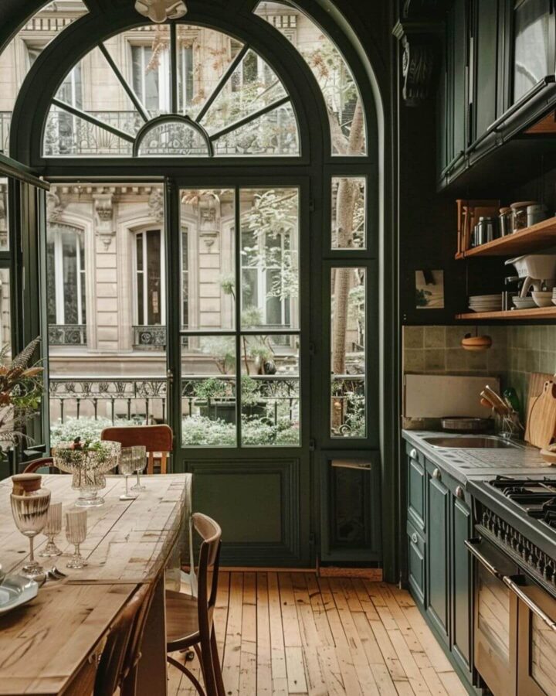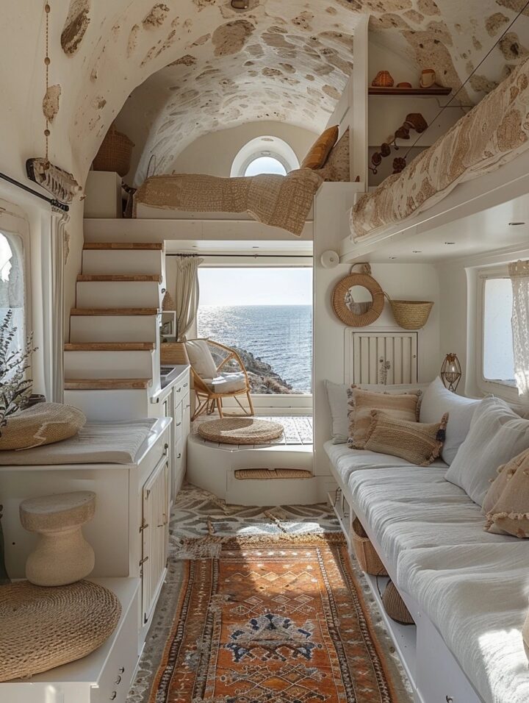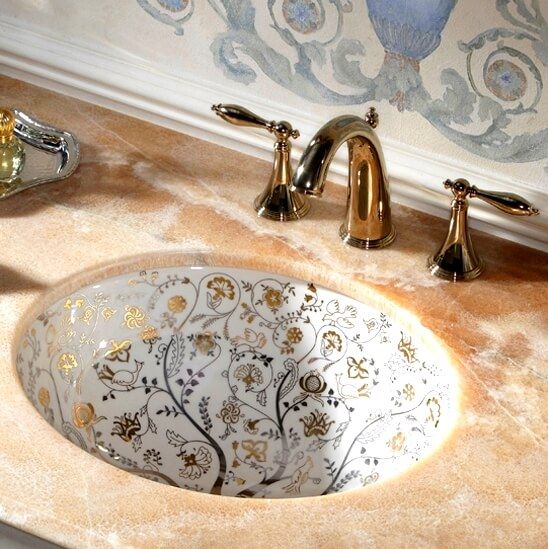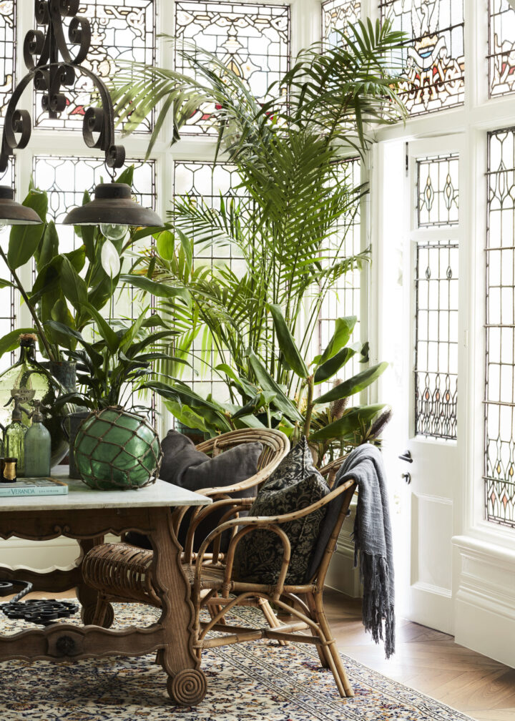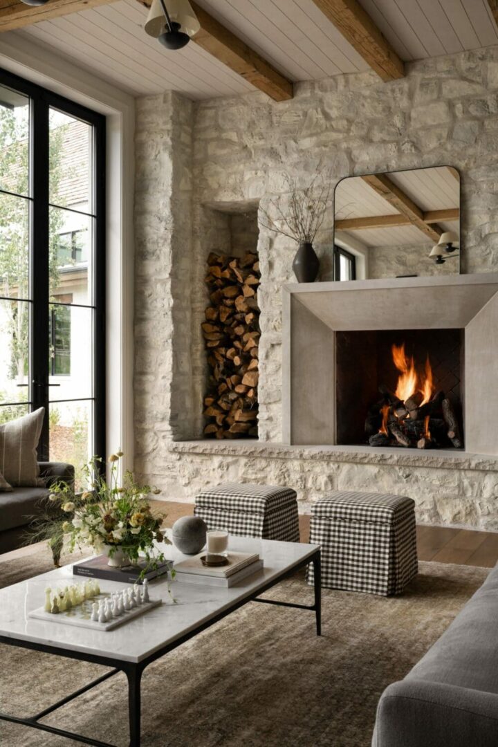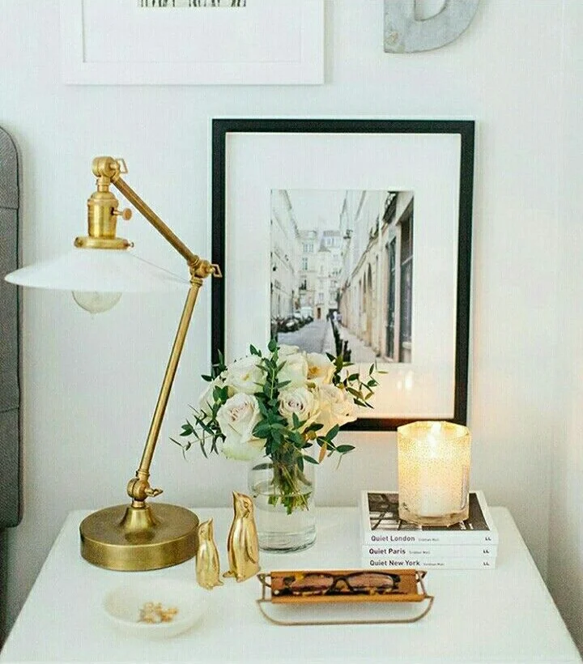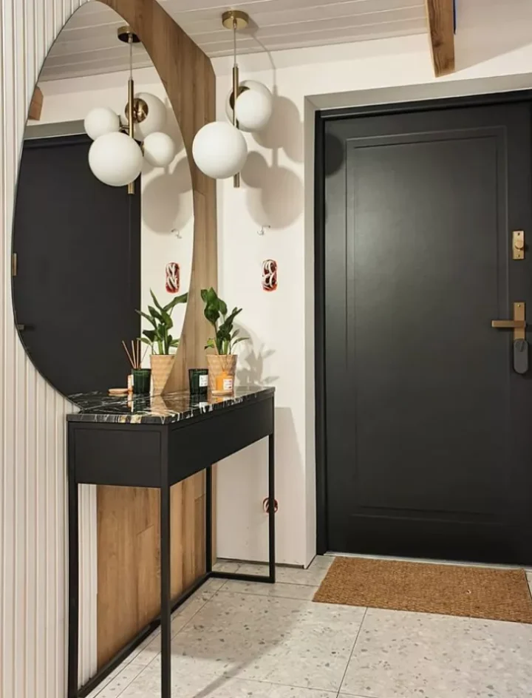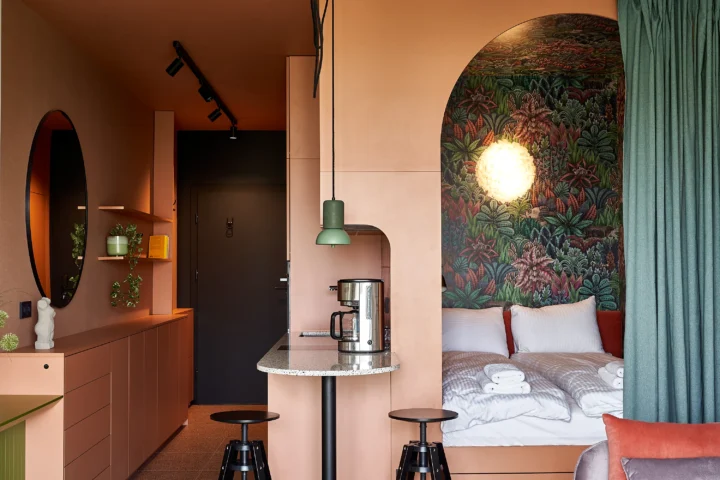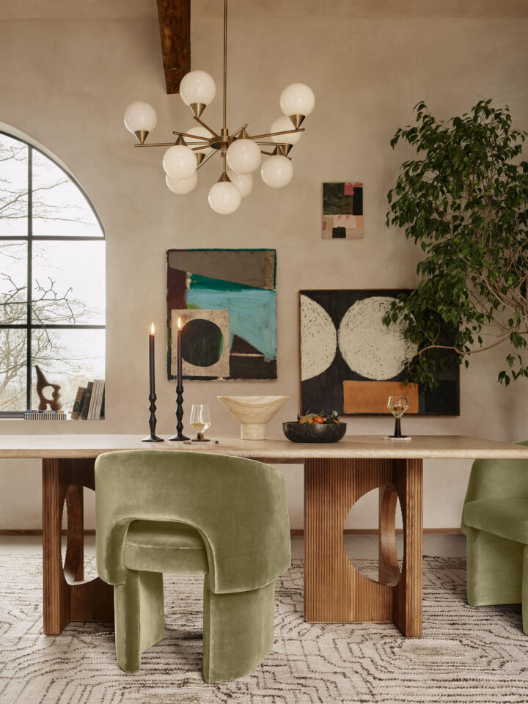Newlyweds Neal and Stephanie Sterjovski turned an 800-square-foot Toronto condo into their dream abode, all the while during wedding planning. The couple was primarily looking for a space fit for their work-at-home busy lifestyles with minimalism in mind. They opted for small-space living surrounded with white walls, tall ceilings, lots of natural light passing through many windows.
The interior is definitely that of the minimalist Scandinavian style, enveloped in laid-back aesthetics mean to make everyone who enters feel welcomed and loved. Staring with the floors, they built the foundation for the rest of the design. Existing maple wood material was replaced with a light grey laminate which illuminated the whole place. 
Living Room
Following through designer Jacquelyn Clark’s suggestion, texture was used to offset neutrality while providing added warmth and comfort. The living area is enhanced with a braided rug and the couch lined with pouf pillows and throws, set across a marble coffee table perfectly centered to elicit a cool balance.
Bedroom
Free from any sort of technology, the bedroom is quite serene and utterly relaxing. The monochromatic color palette elicits a more refined ambiance. The nightstand on either side of the bed offers added storage for effective decluttering. Above the tufted headboard are three intimate pictures from the couple’s wedding day which endow a personal touch to the room. Its chic appearance is matched with the luxury of an oversized faux fur throw.
Office and Closet Space
A spacious closet goes without saying for a fashion blogger. To maximize storage space, a PAX wardrobe is built in the room, with stunning organization made bare without having doors. The nude chair adds sophistication on top of the floral filters and delicate planters. Plenty of mirrors and a clear desk produce a more spacious look and feel.
Kitchen Area
Whitewashed cabinets and a subway tile/black grout combo backsplash make for a chic- cafe-like ambiance. Precious time was saved from a lengthy renovation process, with the lustrous granite countertop kept and opting to freshen up with bright paint color. The previously beige floor was covered in peel and stick light grey vinyl for a total makeover. Alongside the bar is the dining area featuring a round table paired with sleek white chairs.
Bathroom
Despite the lack of windows and sunlight in the bath area, the white walls and contemporary lighting opened up the space. The white subway tile which replicated the kitchen backsplash, marble countertop with classy black fixtures, and the addition of a large round mirror altogether delivered a beautiful outcome.
Images: Domino














