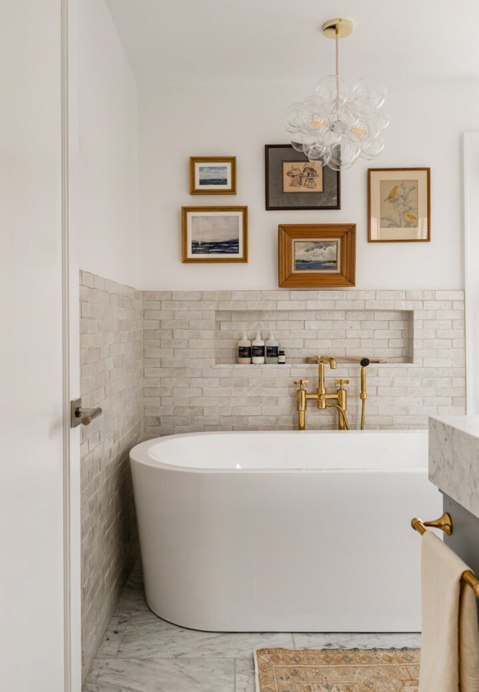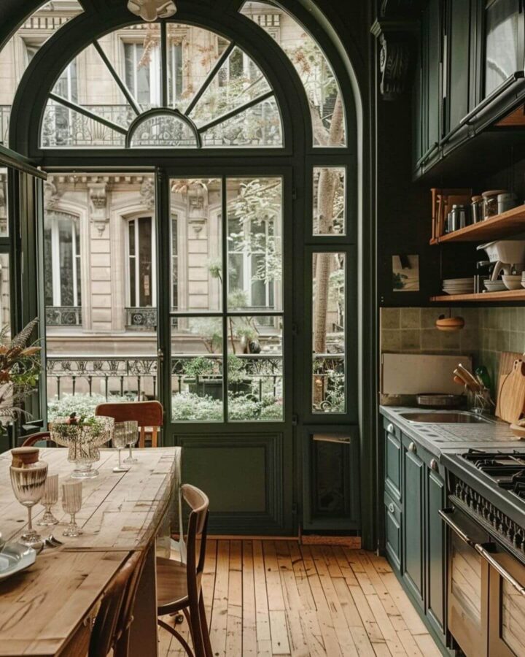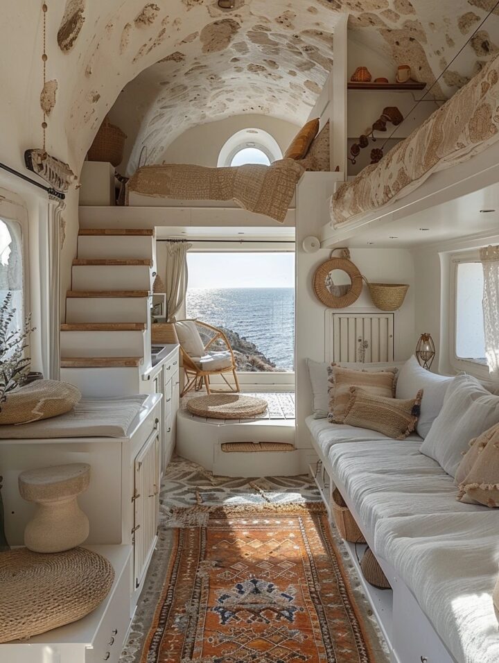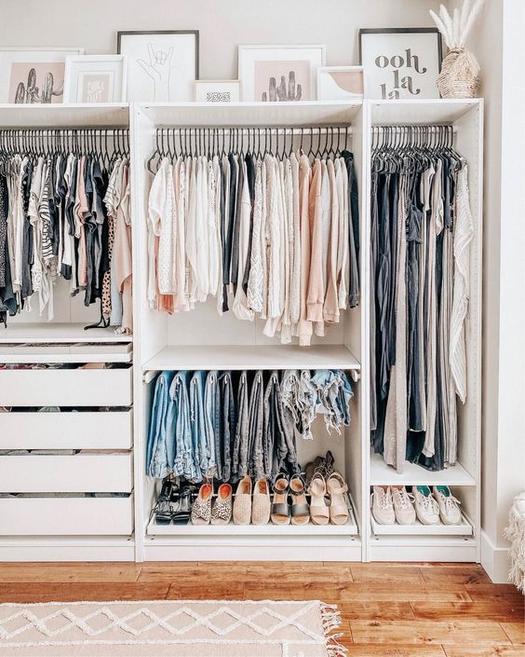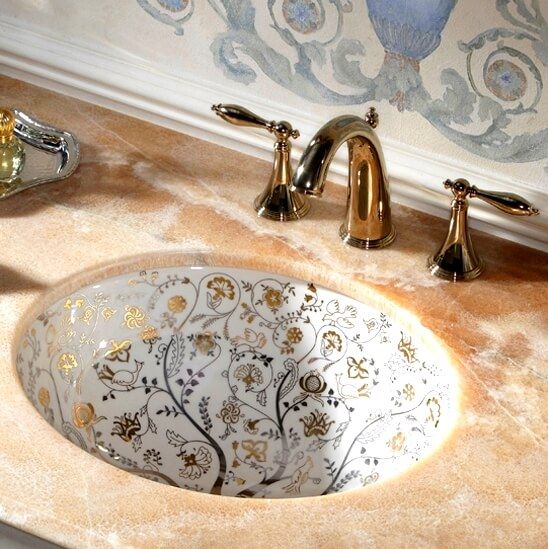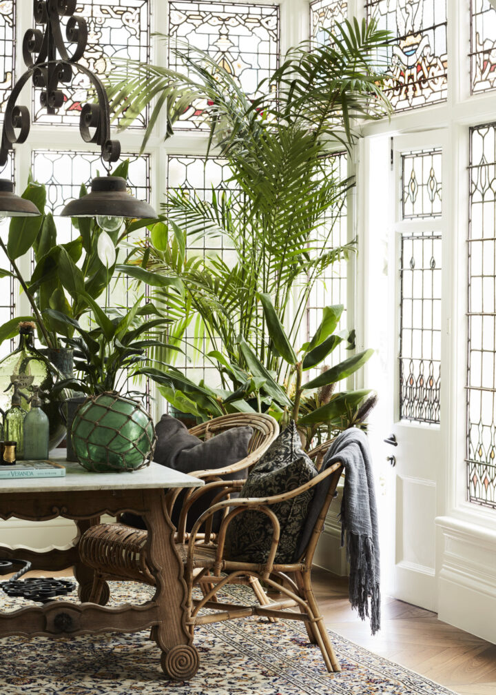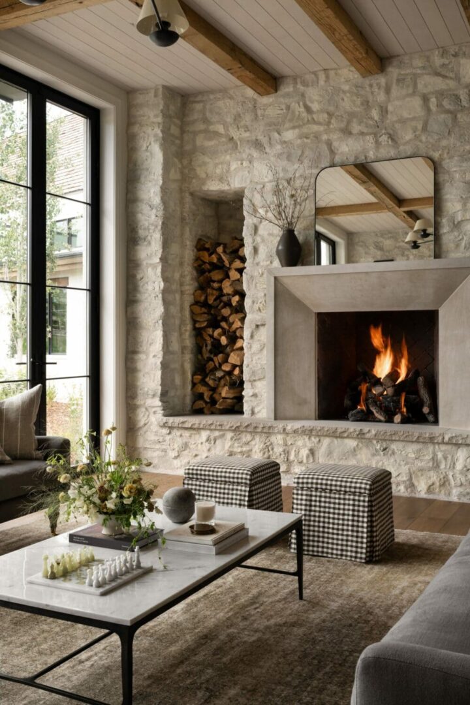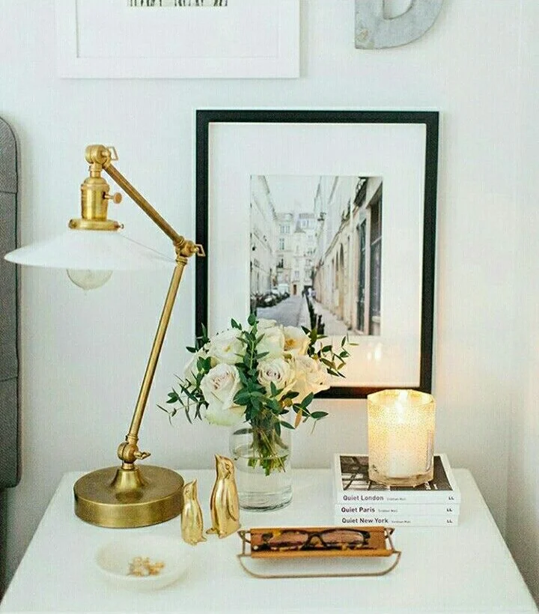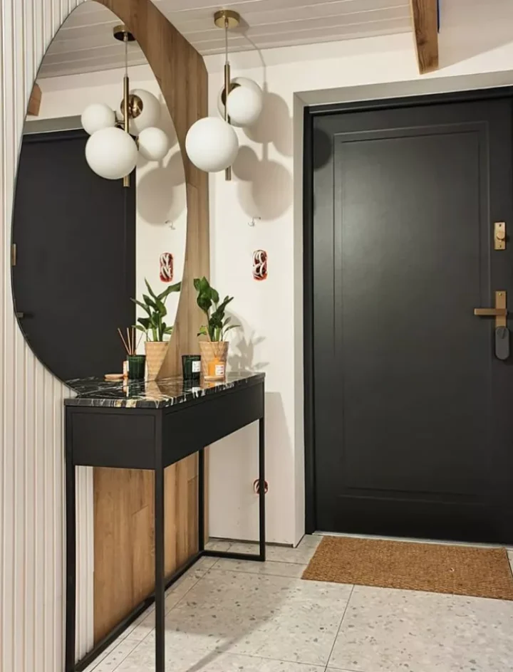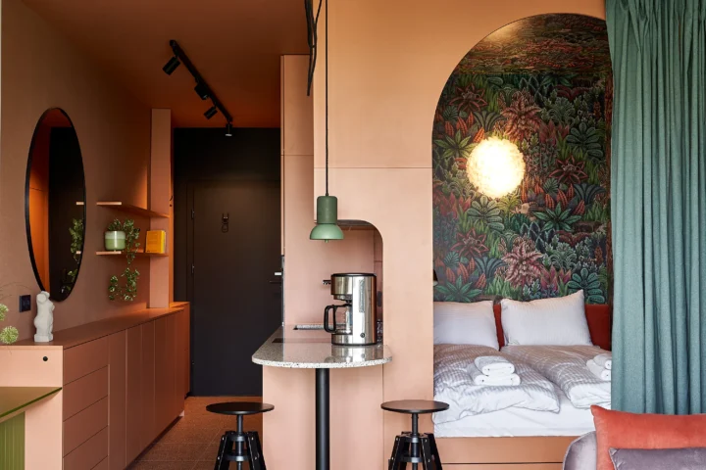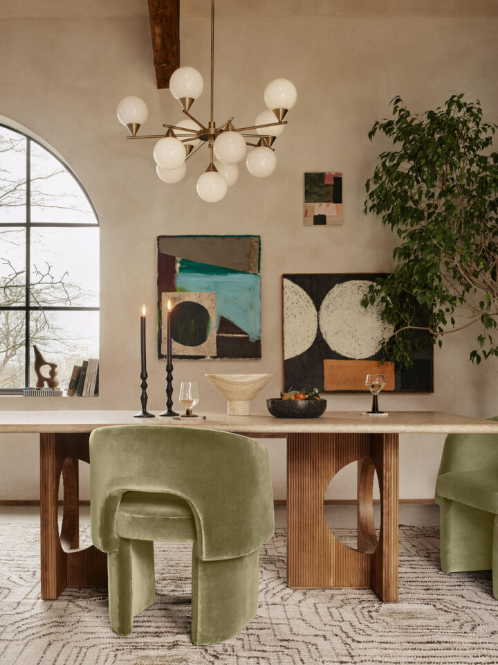Loft Apartment located in Ukraine and designed by 2B Group
Working on the Project we tried to prove to Client and to ourselves that concrete could be warm, wood could be smooth and metal could be soft. The project, that we had to deal with, was a 3-level penthouse with total space of 380m2 , located in the heart of the city on Dnieper river. Third floor of the apartment was an open terrace facing a Kyiv left bank panorama on a south-east with total space of 250 m2. Client request was simple: nothing but eco-friendly materials, open space and high quality life for a young man with a 7 year old child. Although, client chose to express his stylistic preferences by referring to a musical composition. Nothing plastic, artificial or shining. Nothing excessive. As ceiling lighting does not require a plastic plafond and ventilation box – a diffuser. You just hide them behind the wooden batten. You do not need a chandelier, you just fill the room with light by directing a strong light flow right on to the ceiling and you get it soft and diffused. In this project you will not find moldings on a ceiling, plastic ventilation ramps, halogen blocks or multilevel gypsum panels. Instead, we would like to please you with open concrete, lack of footstalls and simple solutions to complex tasks. The development of the general concept, project design, and engineering process until construction took one year. High speed construction process took another year and a half. And taking into account that every day a person gets more mature and experienced, every day the project underwent improvement and adaptation.
-Stears, lading to the terrace have been made of ordinary metal channels, primed and painted with strong outdoor paint
-Camouflaged entrance to the child’s room has been made of sawn heat pine.
-Lowering the amount of a child block is designed to highlight the effect of matching of zones that differ in materials and forms
-Given that the metal stairs is a single welded construction, we faced a challenge to ensure its accurate matching with parquet on different floors.
-For child’s room, we decided to offer a multifunctionale area as a single construction, including game, training and sleeping areas. The framework itself is made of a double tube and wound up on the wall and floor, to strengthen the base of console levels.
-For the kitchen we refused to use standard Bulthaup decorative panels, replacing it with a conventional brick. But to make it work, we had to lay a brick wall in two phases – before and after the installation of the kitchen. In order not to fit the size of the kitchen section of brick masonry, we developed a sketch for laying the bricks one by one.
-To make our container of exactly size as we required, we could not order the original container and had to produse it individually. The inside of the container is made of waterproof plywood and it serves as a guest bathroom and a cloakroom.
-Recreation pavilion on the terrace constructively made of a wooden frame and inside made of of the painted sheets of medium density fibreboard
Working on the Project we tried to prove to Client and to ourselves that concrete could be warm, wood could be smooth and metal could be soft. The project, that we had to deal with, was a 3-level penthouse with total space of 380m2 , located in the heart of the city on Dnieper river. Third floor of the apartment was an open terrace facing a Kyiv left bank panorama on a south-east with total space of 250 m2. Client request was simple: nothing but eco-friendly materials, open space and high quality life for a young man with a 7 year old child. Although, client chose to express his stylistic preferences by referring to a musical composition. Nothing plastic, artificial or shining. Nothing excessive. As ceiling lighting does not require a plastic plafond and ventilation box – a diffuser. You just hide them behind the wooden batten. You do not need a chandelier, you just fill the room with light by directing a strong light flow right on to the ceiling and you get it soft and diffused. In this project you will not find moldings on a ceiling, plastic ventilation ramps, halogen blocks or multilevel gypsum panels. Instead, we would like to please you with open concrete, lack of footstalls and simple solutions to complex tasks. The development of the general concept, project design, and engineering process until construction took one year. High speed construction process took another year and a half. And taking into account that every day a person gets more mature and experienced, every day the project underwent improvement and adaptation.























