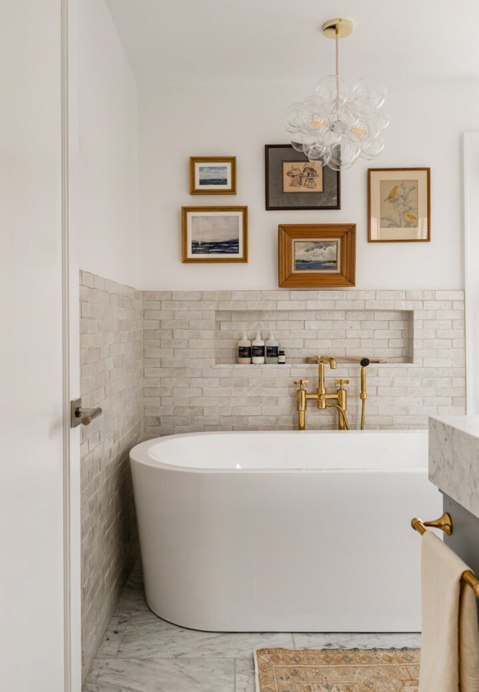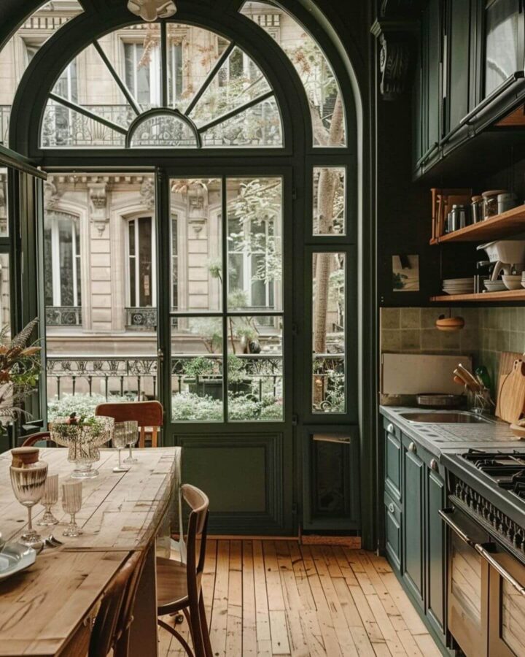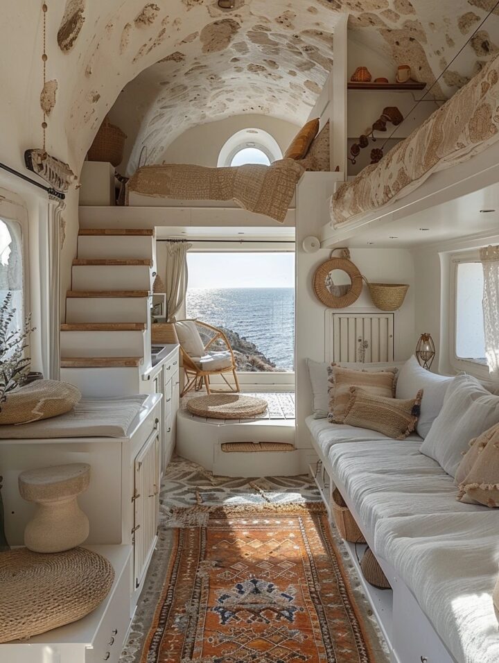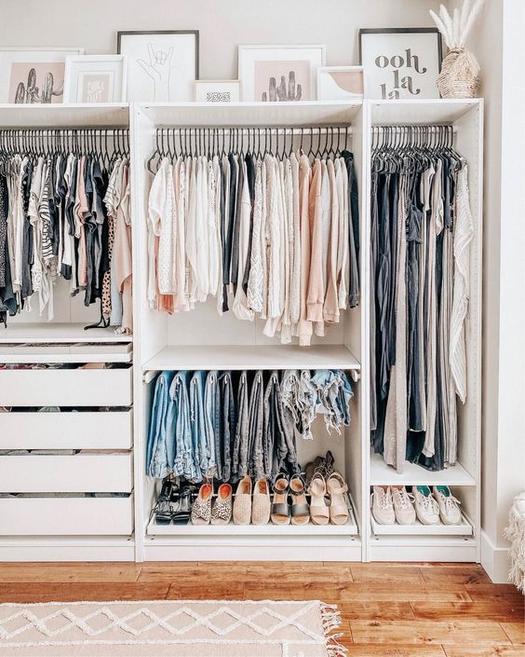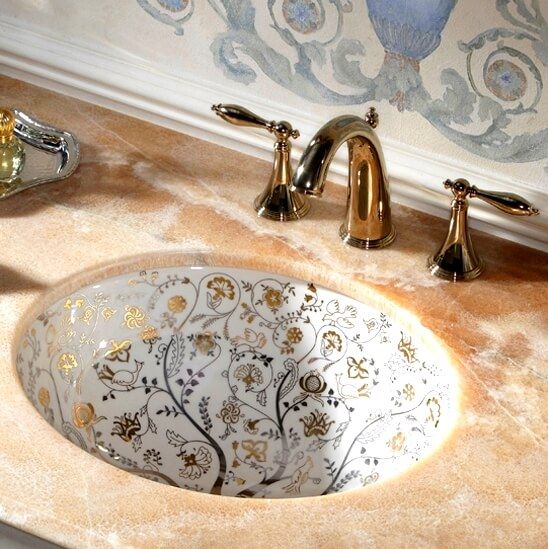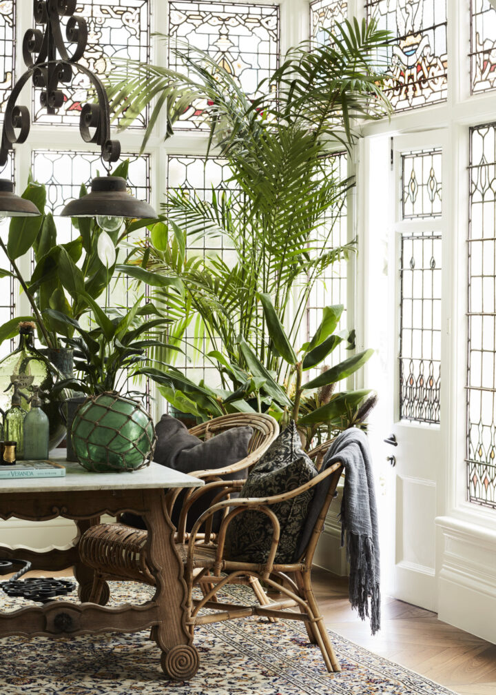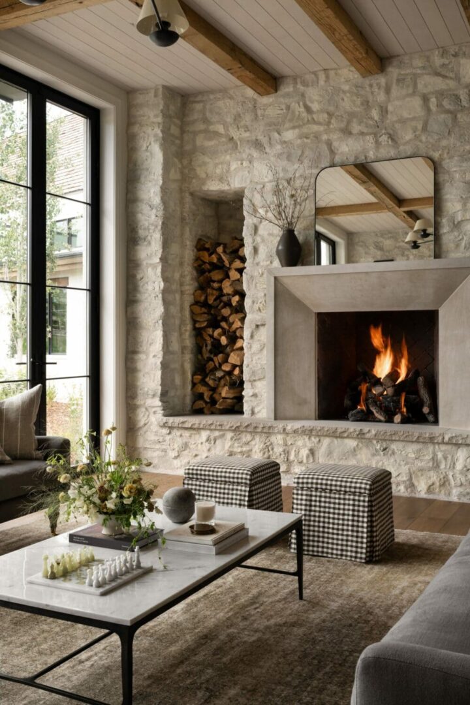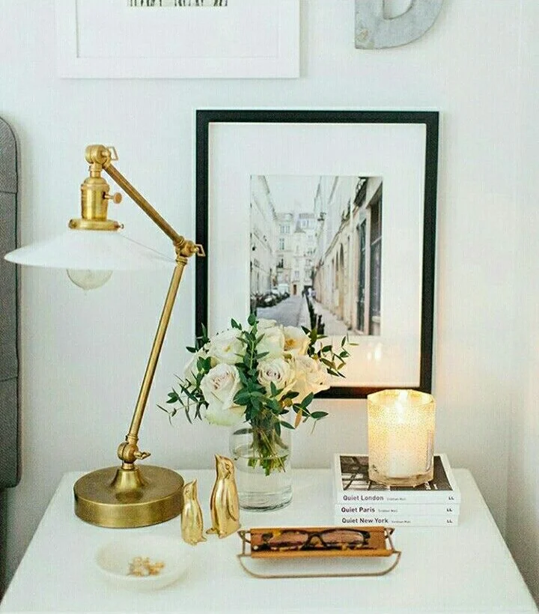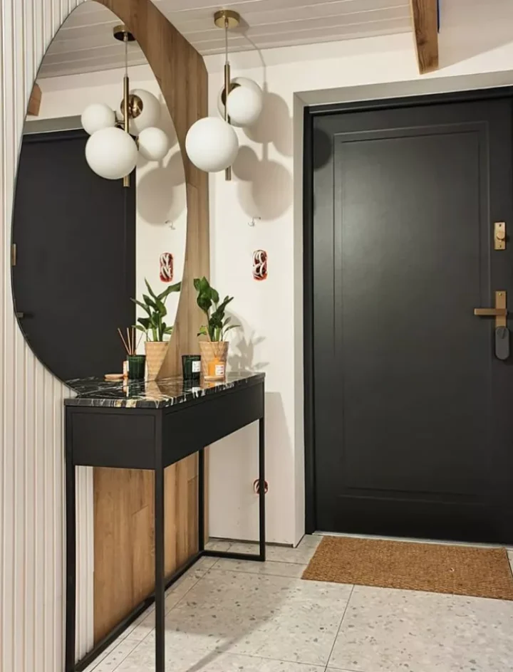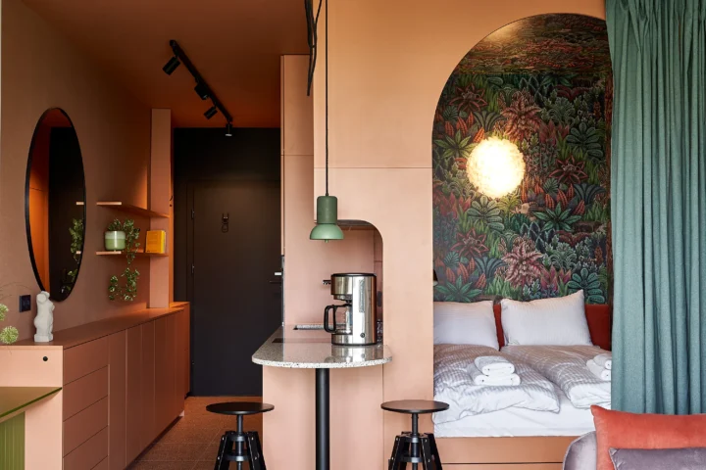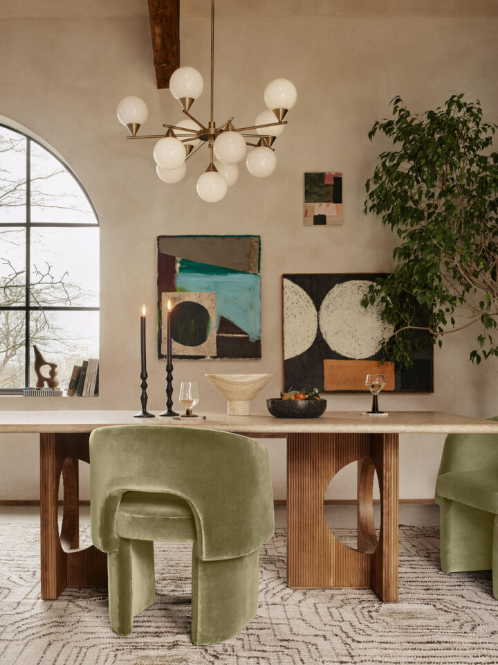Whenever you take on a remodeling project, the possible options immediately become limitless. The kind of possibilities here can transform a drab warehouse into a roomy, attractive house with a wonderful ambiance as evident from this rustic abode. Karina’s rustic but beautiful house lends credence to this adage. Well, it is possible that Karina Vargas is just another great interior decorator, or, it indeed is true remodeling creates room for great innovations.
The place transformed into a kitchen, was originally a bakery that had nothing more than a shed roof. Karina’s touch introduced translucent tile-like pottery, which allowed her to include refreshing plants like ferns into this area. Her remodeling however, did not discard everything; the former bakery’s china cabinet for instance, got fresh glass doors to complement the new design and general color scheme.
This spacious and very bright kitchen has remarkable highlights such as the robust stove from Continental as well as the china cabinet defined above. The living room has an incredibly comfortable sofa with toothpick-like feet, an obvious inheritance from the past generations. This sofa now has new bright fabric that easily converts this piece of furniture into the centerpiece of the living room.
The dining area behind the living room too has its fair share of this old and new combo. The vintage buffet furniture used here and its design not only define the dining area but also speak of the beauty that lies in appropriately matching contrasting designs. This design style helps preserve the history of the structure while also introducing the beautiful delights of new age.
One outstanding feature of this remodeled paradise is the subtle balance between exposed brick and rustic walls. While Karina’s designs revolve around resuscitation of old abandoned spaces as well as breathing life into derelict furniture items, her style here, which combines burnt cement floors and transparent tiles in a whole 500 square meters of living space, is nothing but a touch of genius. It is even more outstanding considering that her efforts left the unique identity of this former warehouse, wholly preserved.
Karina’s experience in set designing is evident in the entire living areas and the kitchen. The entire space expertly displays a combination of both new and old…and in certain instances, very old fixtures, all siting together in great harmony.
Images: CASA
Images: CASA e JARDIM
In all, Karina’s rustic abode is now a perfect set for meetings, weddings and even parties because it is highlights every possible personality that hosts of such events may want to bring out.
Image: hypeness








