The New Zealand based architects Sumin Chaplin have a great portofolio.
Barn House
An exterior use in the form of the traditional Barn. Materials used are weatherboard, shingles stone and corrugated iron.
The interior focuses around the use of re-cycled beams found from old railway bridges.
Complimenting the re-cycled timber is a sensitive mixture of timber boarding, polished terrazzo and stone.
Central Otago House
This mountain house is situated in a stunning and remote location, facing up to the Southern Alps and Mt Aspiring.
Due to the sensitive zoning and location of the land, a large area of the house was buried to ensure that the visual impact of structure is sympathetic with the surroundings.
A walled arrival court creates a sense of calm from the vast scale of the surrounding landscape. This provides shelter and intimacy before entering the house.
The house reflects traditional gable building forms, reminiscent of this South Island region. These forms are complemented by a series of large stone walls. The landscape runs up and over these walls forming green roofs.
Bedrooms and related spaces are set behind the walls with deeply recessed openings.
A simple palette of zinc and stone wall cladding, finished in the traditional method of plastering, are employed to integrate the materials with the colours and textures of the environment.
This house provides a haven and retreat for a busy and active family.
Onetangi Beach House
Waimarama Beach House
The materials were selected to give the house a relaxed lodge style appeal. Bandsawn plywood and battens clad the exterior with timber joinery and cedar shingle roofing, detailed in copper. This style is also reflected in the interior with bandsawn grooved plywood, exposed rafters and battened plaster board walls.
Matakauri Owners Cottage
The Matakauri owners cottage was designed to compliment and continue the theme of the established existing lodge buildings.
Omaru Bay House
The brief for this alteration was to extend an existing lodge dwelling to accommodate a large extended family as a holiday destination.
The site, at the eastern end of Waiheke Island, falls steeply from west to east, down to a sheltered tidal bay.
The new design ensured a seamless flow out of the house onto either a grass courtyard to the west or a living terrace facing the bay, maximising both views and sunlight.
Matarangi House 2
A house on the beach front set amongst the existing Pine trees.
Designed to accommodate extended family beach holidays centred around a covered courtyard that can open up, or close to the elements.































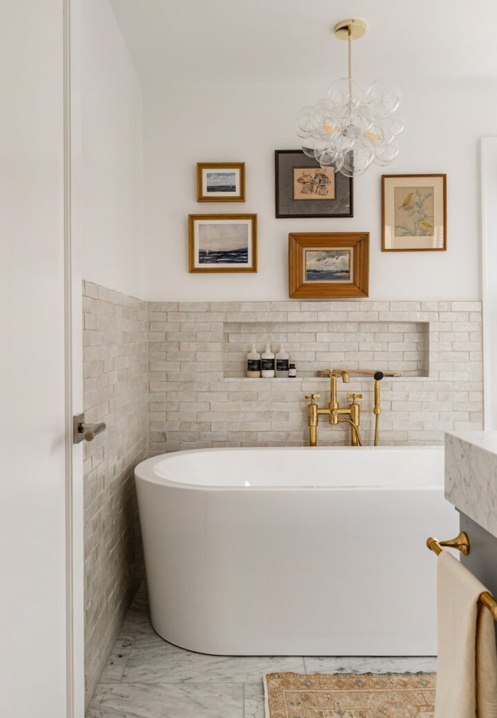
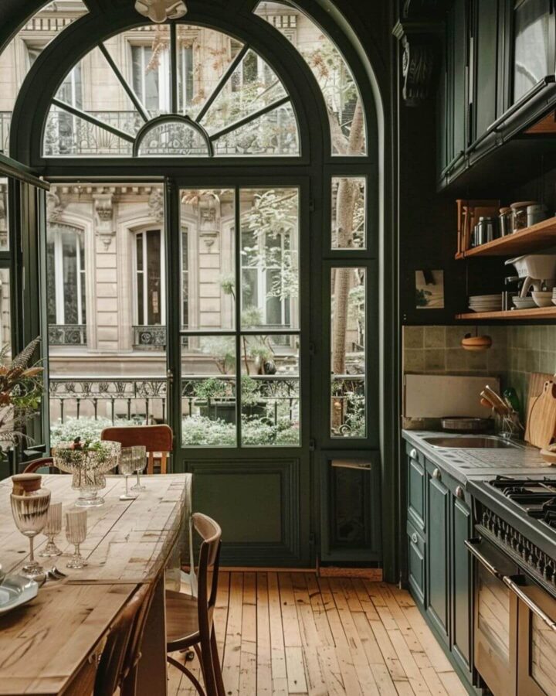
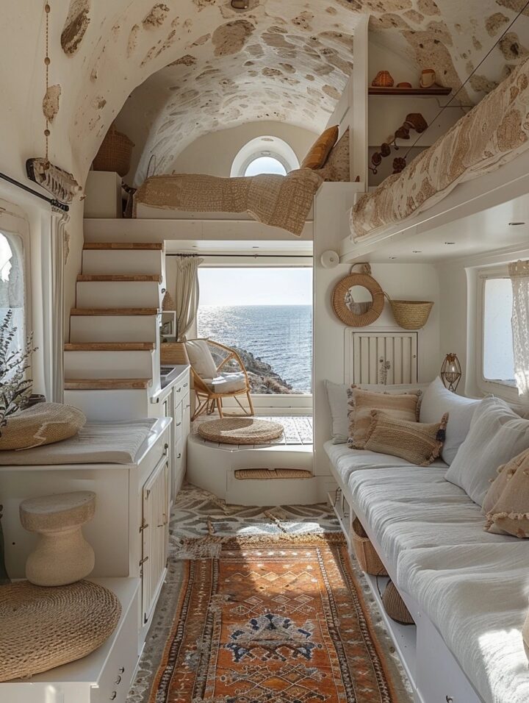

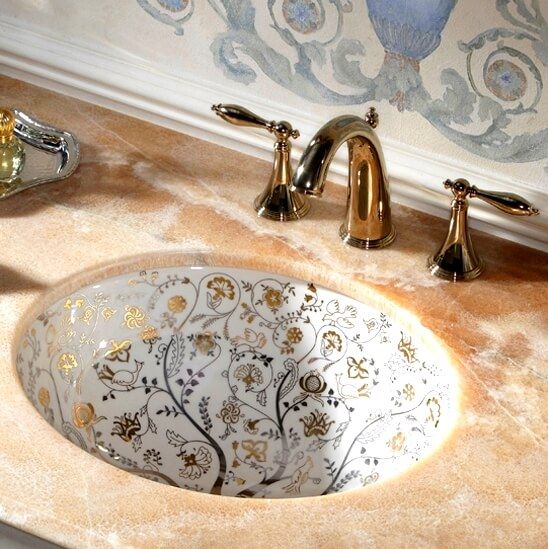
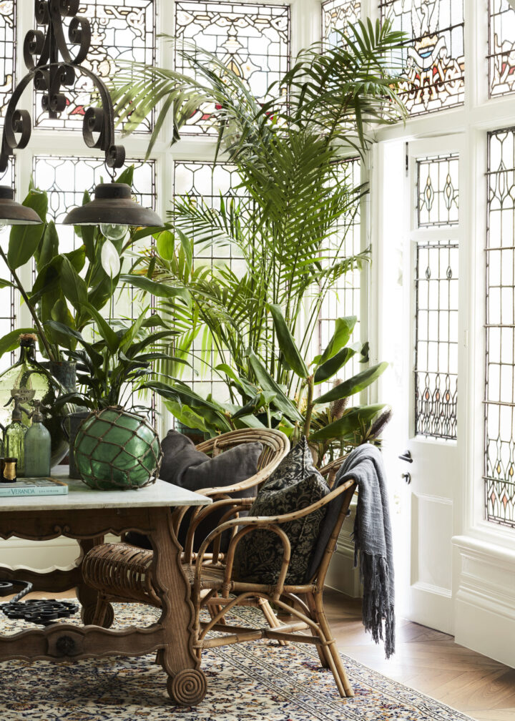
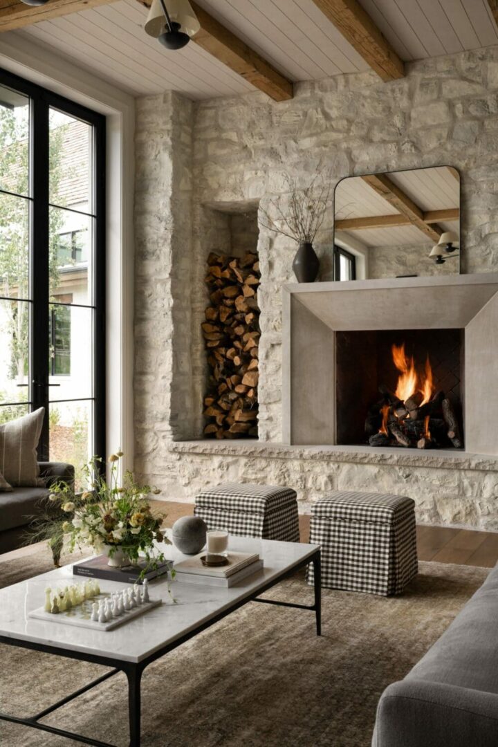
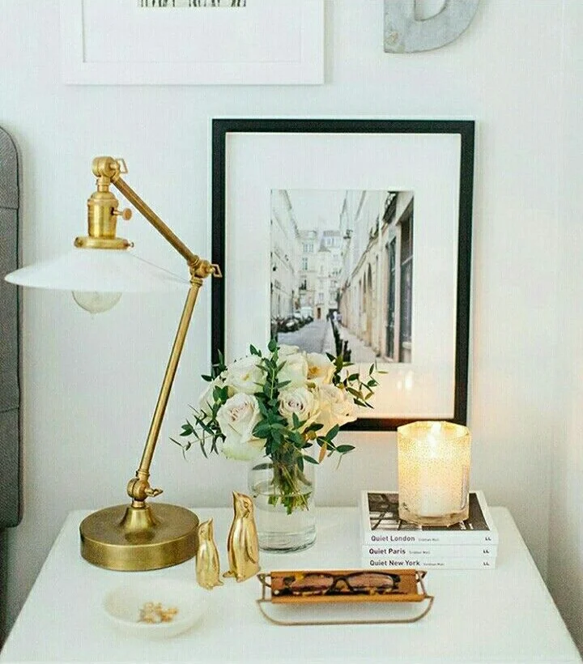
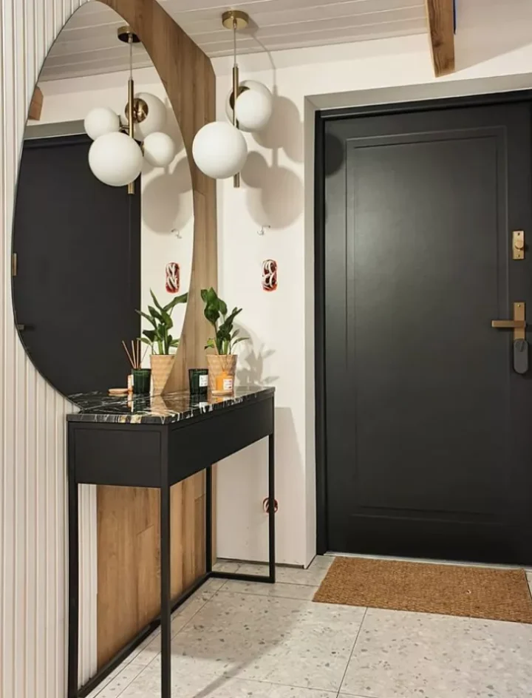
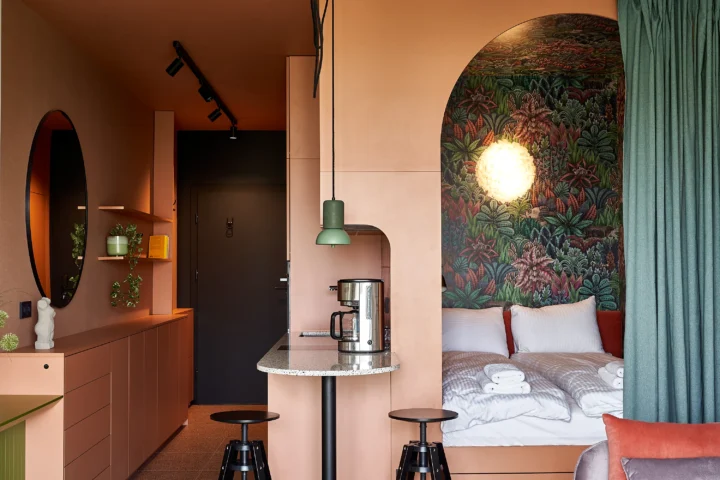

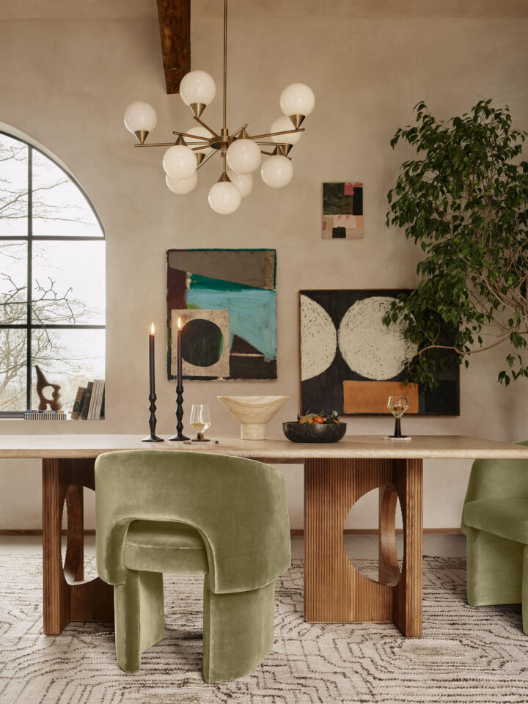
Environmental design , sympathetic with the surroundings. Creama interiors totally respects.