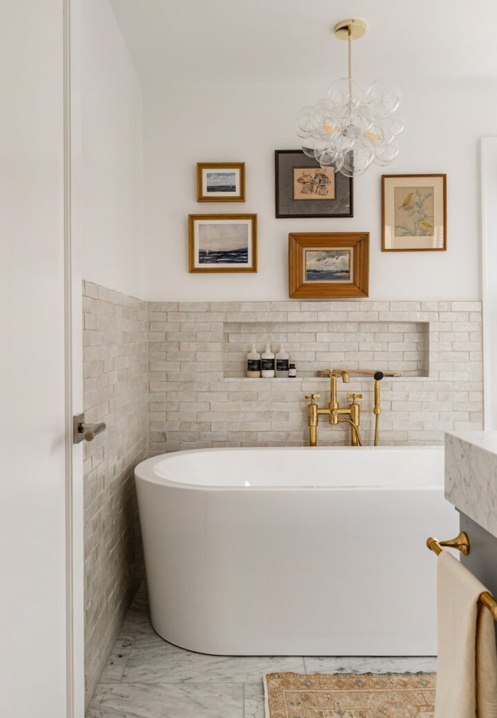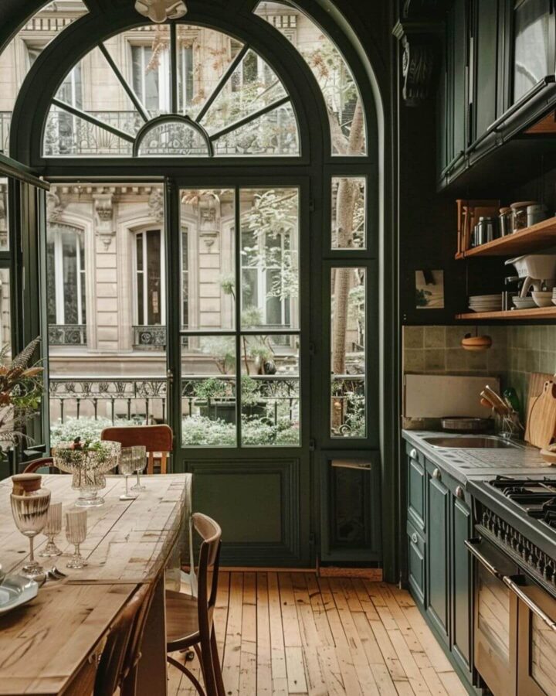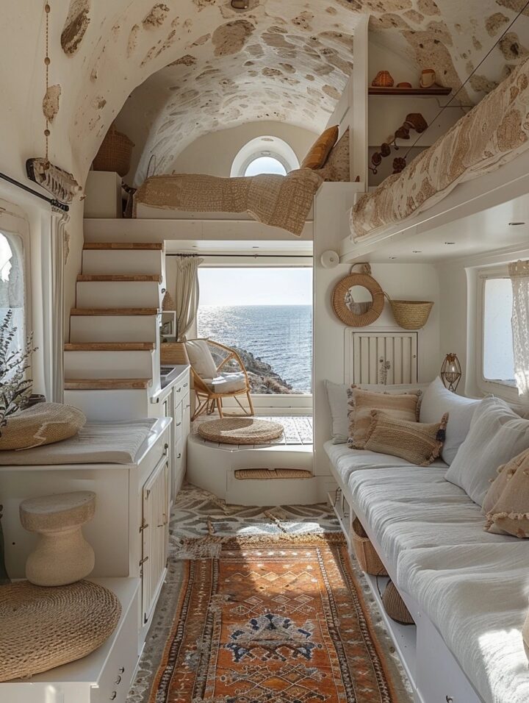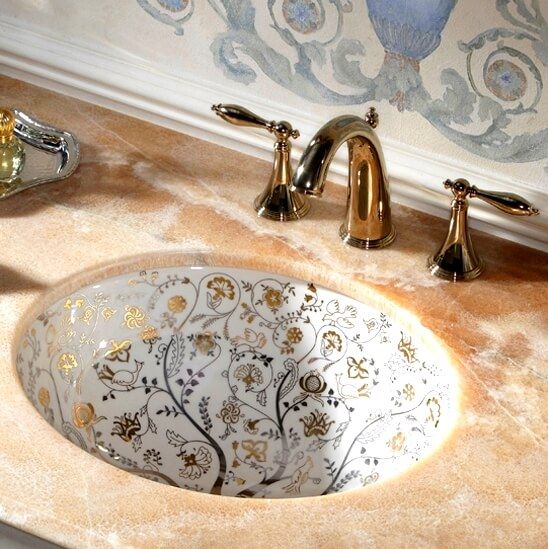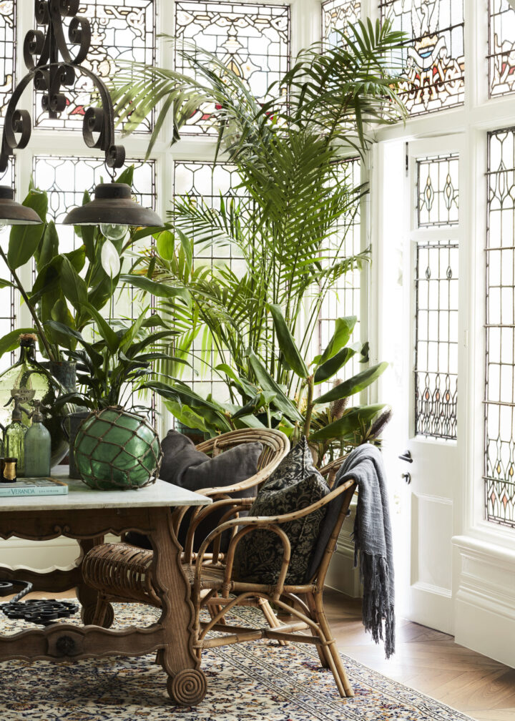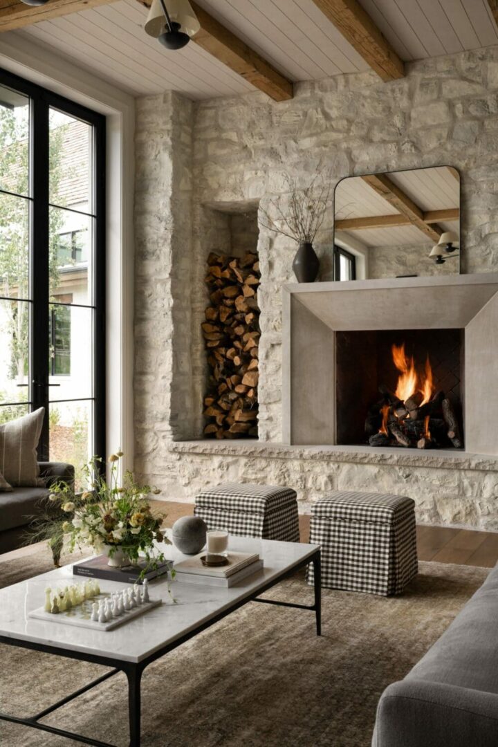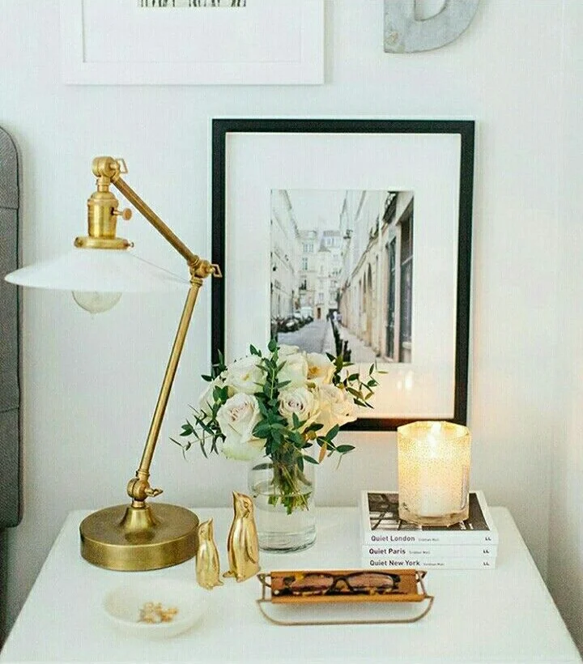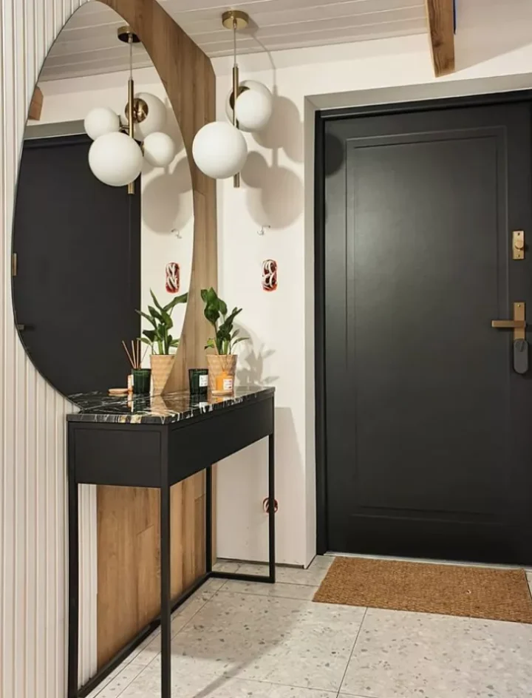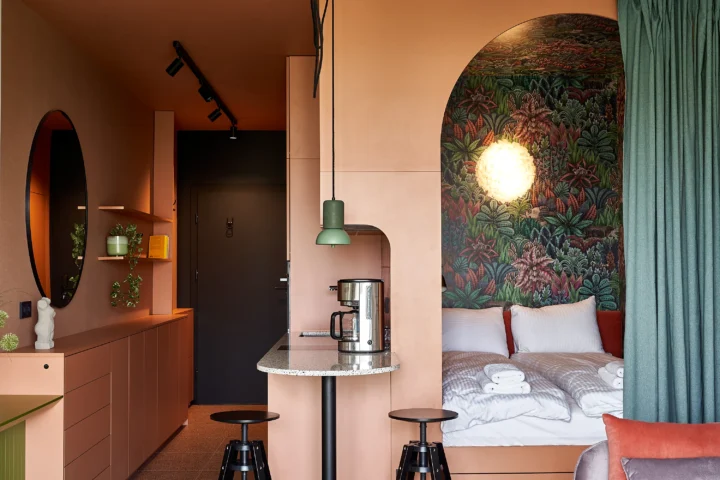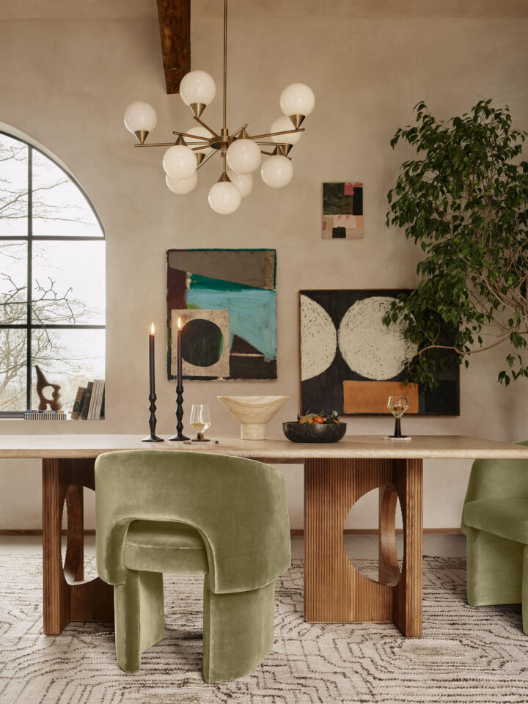Beautiful industrial home in New York, designed by raad. Open, industrial, warm, and a joy to be in.
In Construction: This prewar loft in NYC’s Greenwich Village is an essay in materials. Wood, steel, Corian and plaster are treated as a narrative through the space. At the entry, these materials are at their most raw, elemental form, and moving back through the loft they are treated with an increasing degree of sophistication and precision. A ladder on a rail accompanies this journey, moving through the entire length of the property.
I don’t think my boys would ever leave their room if they had this!

















