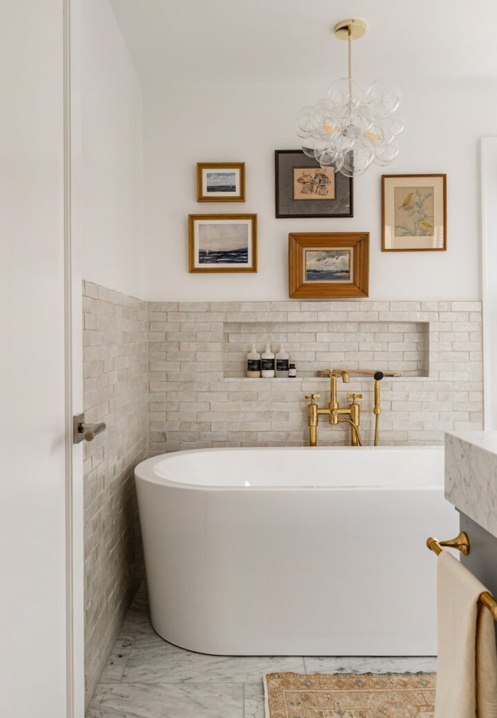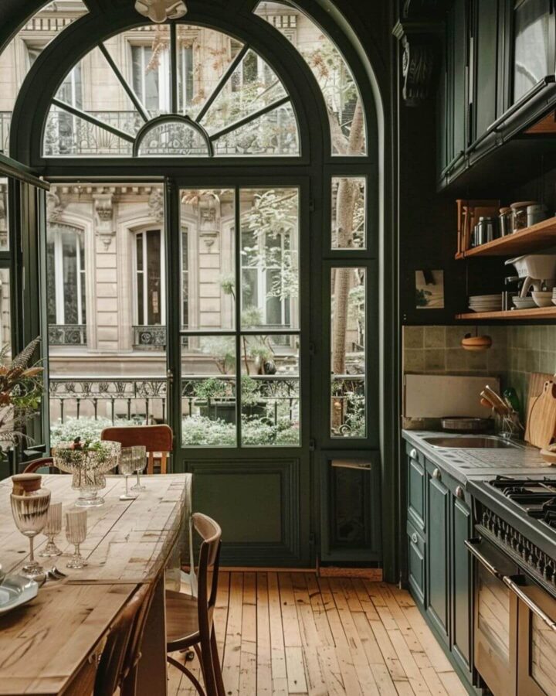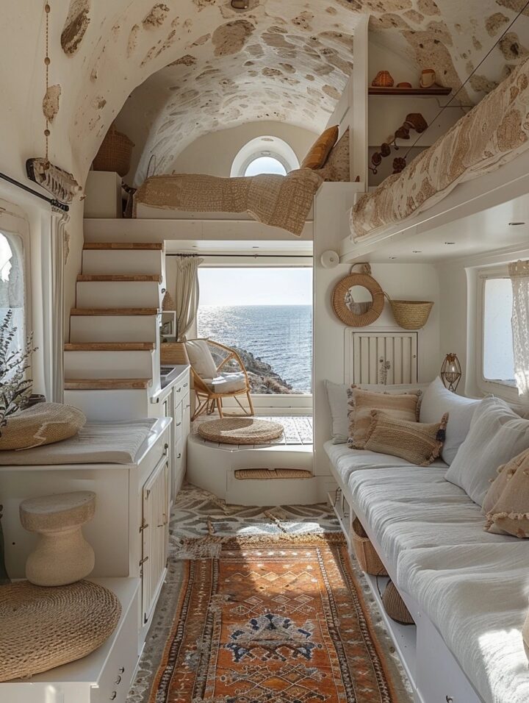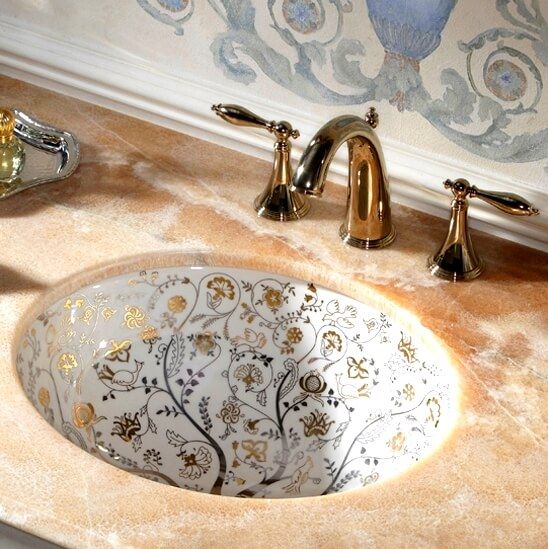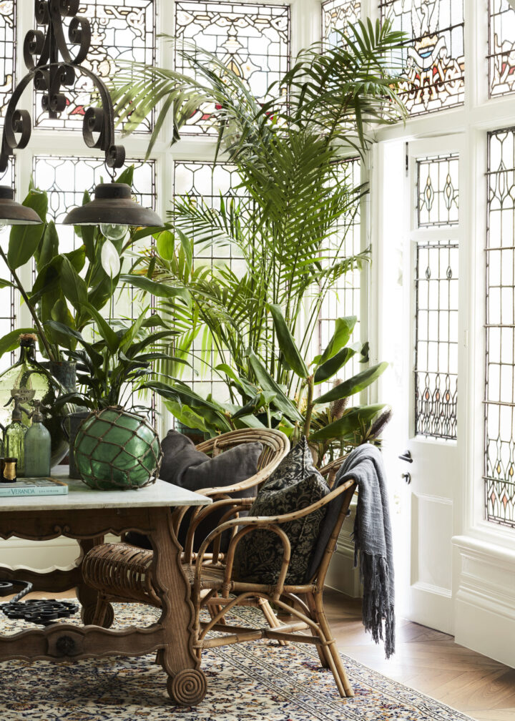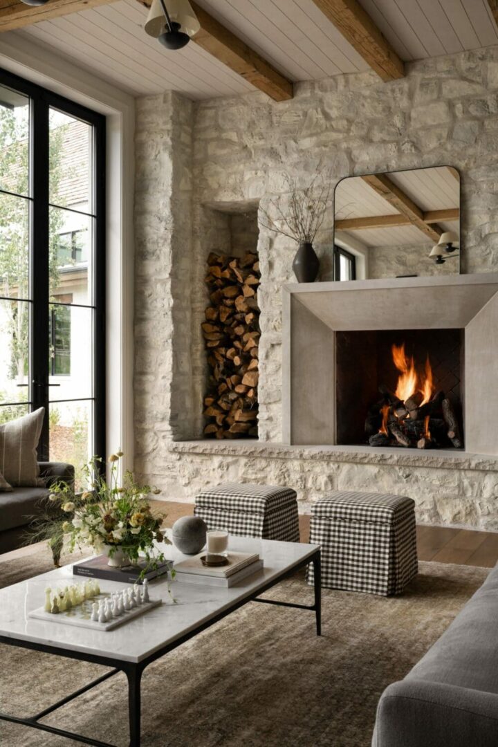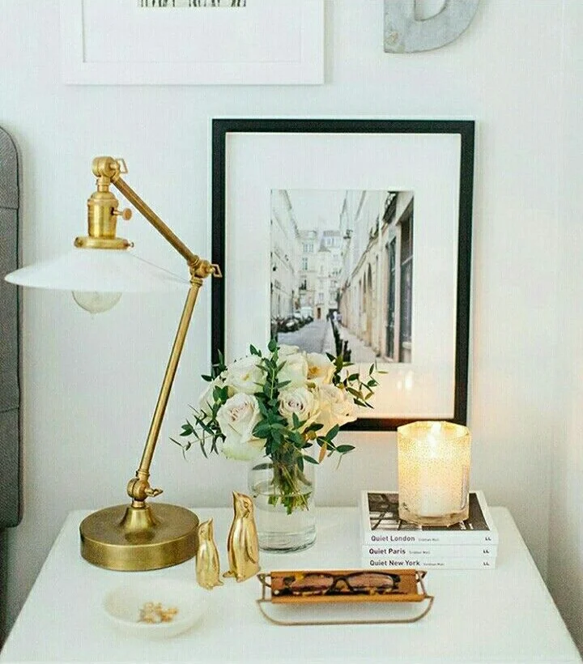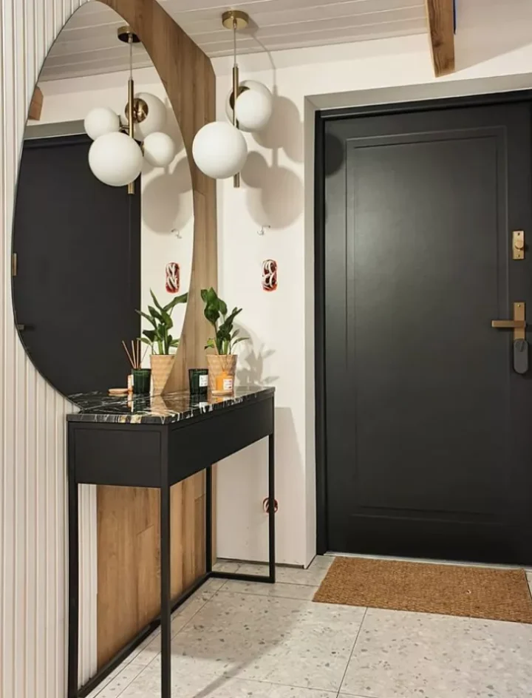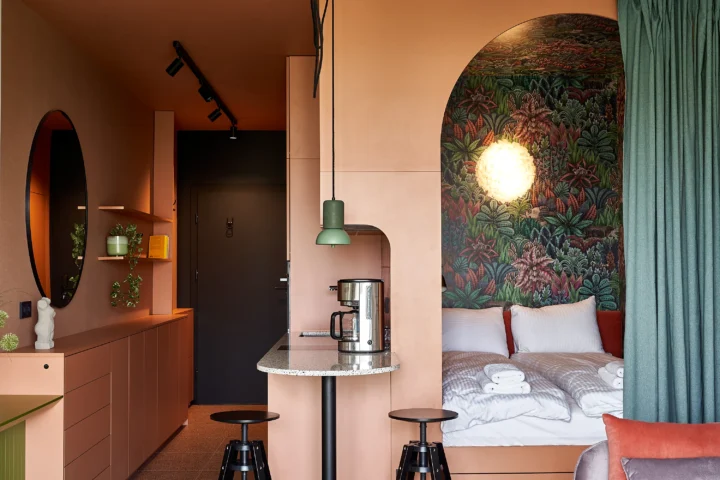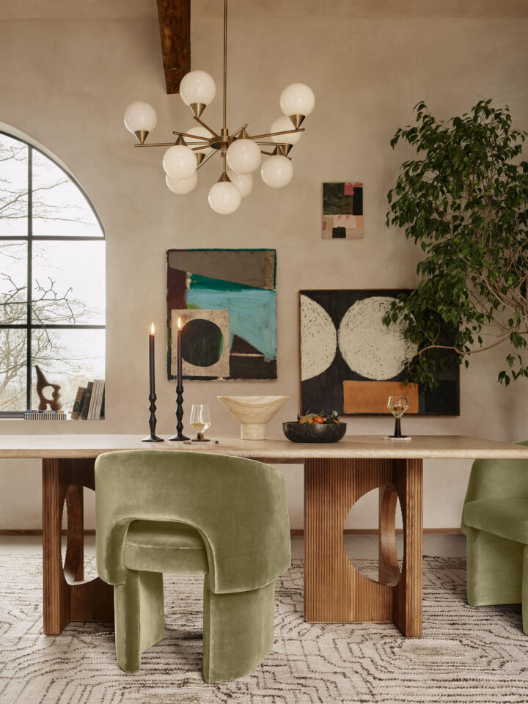Who wouldn’t love to live in a 14,000 sq ft home by ODA architecture, in one of the most famous cities in the world? This spacious TriBeCa home goes beyond imagination in quality, refinement, and interior décor.
This guileless designed building is more than two-hundred years old. Recently renovated, the goal was to maintain the building’s original character while bringing it up-to-date with the concepts of the 21st Century. The outside appeal gives a preview of what you can expect on the interior. Pretenseless décor validated by quality furnishings and muted shades.
There are wonderful natural elements within the edifice such as the exposed brick, wooden wide-plank floors, and natural light that beams from the many windows throughout the space. Furnishings are just as forthright as the building itself with muted colors and blunt designs. For example, the grayish-beige hued sofas are practical and designed for comfort. Though the accent chair is an exclusive design, it still has the basic components of prudent palatableness and comfort versus rococo designs minus reasonableness. The Asian styled accent rug and wall art add a hint of rich color while maintaining the overall theme of the setting. It’s serene and robust.
The kitchen area has a rustic type ambiance with rosewood cabinetry, marble countertop, and eggshell white backsplash. A quirky touch is the red knobs on the stainless steel kitchen range. It adds a diversion from the otherwise placid setting. Recessed lighting brightens and modernizes the space.
An upstairs steel platform supported by a glass floor is part of the embankment of the multi-floor living room area. The architectural style incorporates the original ceiling with wooden beams and other engineered features. The extensive built-in bookshelves reveal that someone has a passion for literature. It blends beautifully with the state-of-the-art glass flooring and metal railings.
The bedrooms are simple with quality, distinctive furnishings. Soft linens and white walls lighten the space, while easy lighting is installed for night-time brilliance. The bathroom is a work of individuality with marble utilized for the wash-basin and wall. It’s immaculate yet inviting.
The additional 1,000 sq ft rooftop penthouse and balcony is a hidden gem. It’s a wondrous surprise and adds a fresh dimension to the entire structure of the dwelling. French designed doors with black frames lead to an awesome outdoor terrace with a view of the Manhattan landscape. Observing the skyscrapers with twinkling lights during the night-time must be an amazing sight to see. It’s akin to a finale when watching a New York Broadway play. What an ending!












