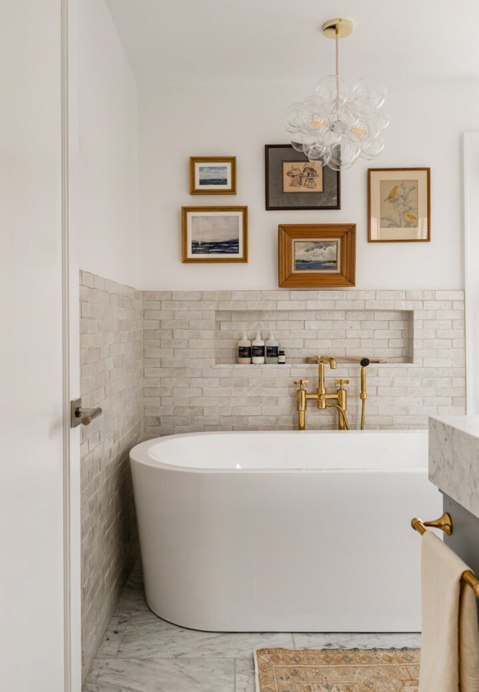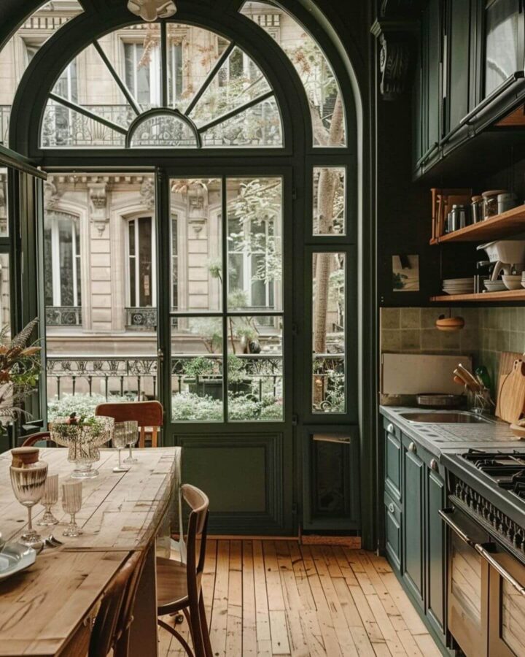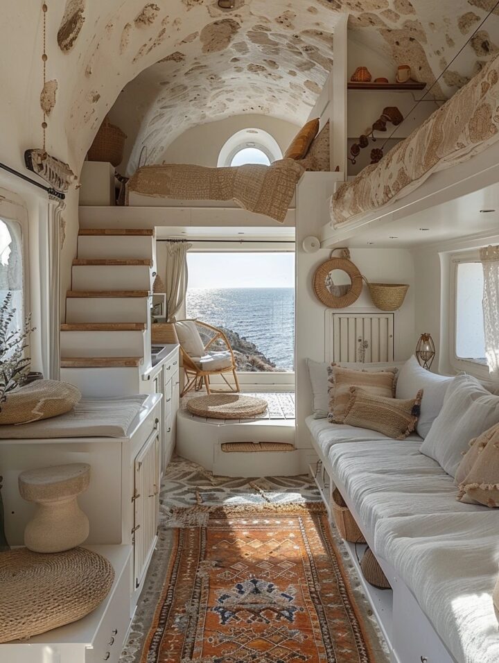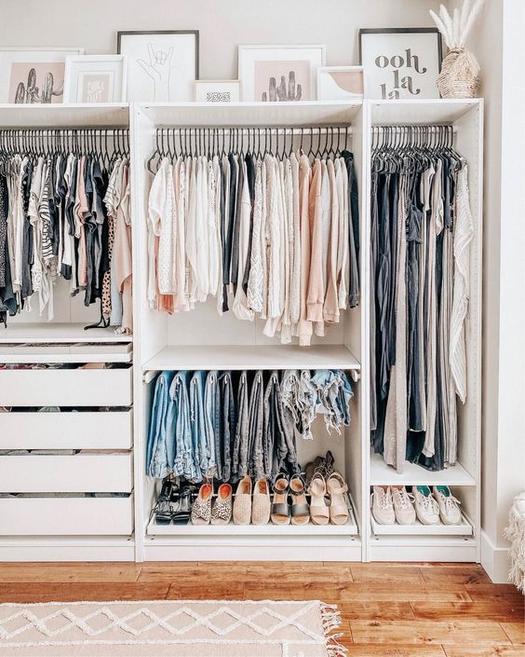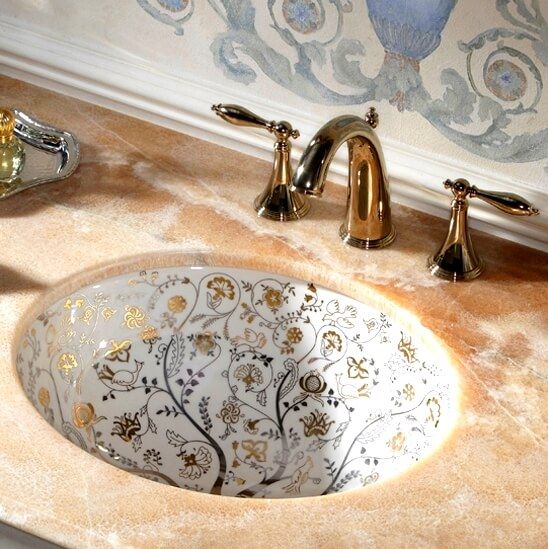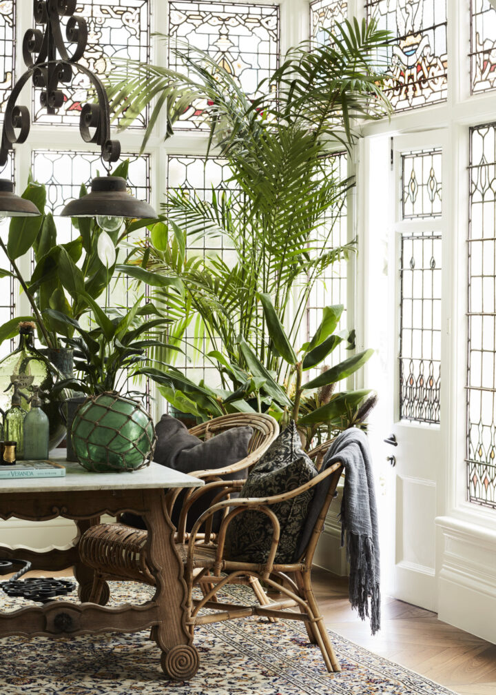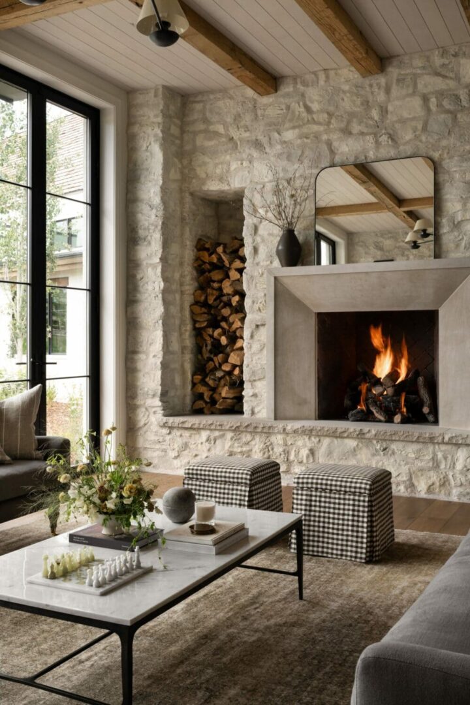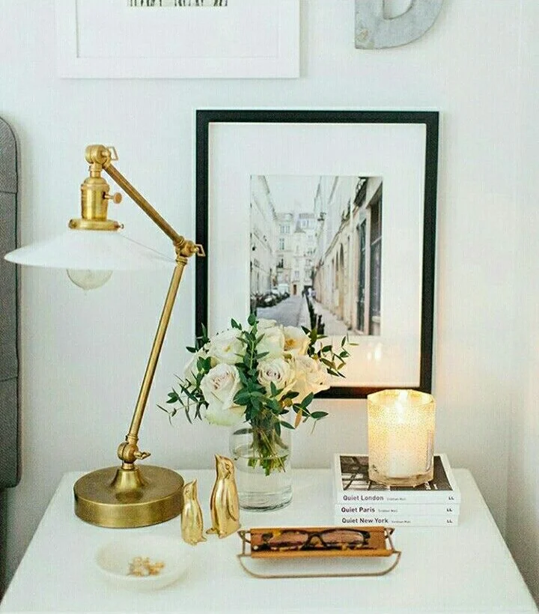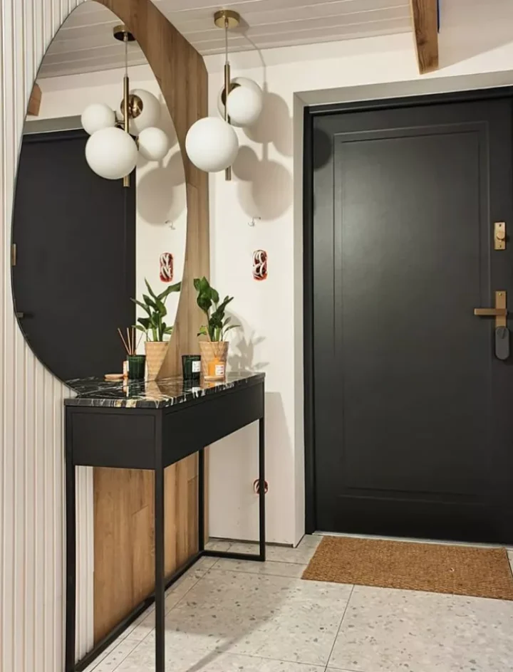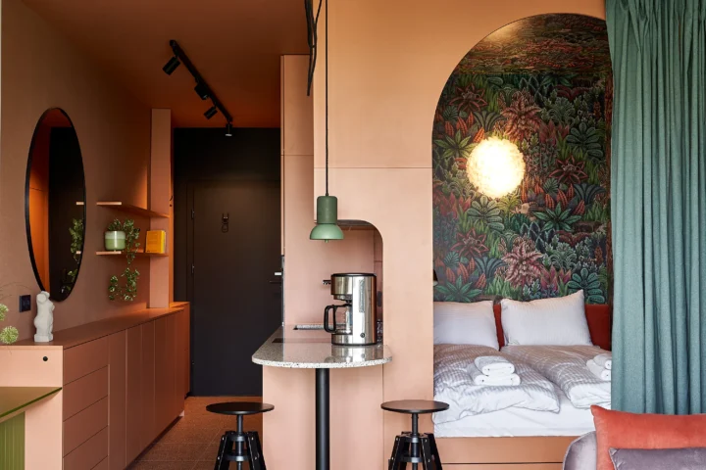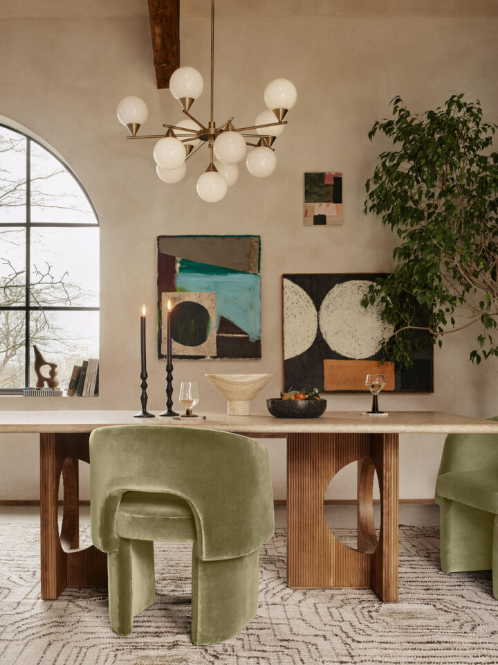The Harley Davidson Loft by Natalia Bespalova, has transformed the bland and uninspiring loft of a former grocery store, with a wide range of design trends that make use of the natural light that enters the interior space. The entire apartment measures 350 square meters, although the living space which contains the dining area, lounge and kitchen measures 180 square meters. In short, the Harley Davidson Loft is an ambitious home improvement project that has really paid off.
Lounge area
One of the first things you will notice when walking into the lounge is a circular sofa, with eleven uniquely-designed compartments. Different textures, fabrics and colors have been used to create a focal point in the room, which will likely initiate conversation when guests visit the property. Modular sofas also feature in a seating area positioned in front of a large television, and cushions of different sizes and shape adjourn the sofa, which lie in bold contrast to the industrial feel of the rest of the room. However, these elements were already present in the property before the apartment was renovated – the concrete ceiling and wooden floor were discovered by accident when a 200-pound metal door was removed. Contemporary canvas art brightens up the far wall, adding a splash of color and style to the apartment, while mirrors line the ceilings, helping to create a feeling of more space.
Dining area
One of the most impressive features of the apartment is the dining table, which has been renovated and then mounted onto a rough oak worktop. In fact, many interior design elements were made according to the original sketches of the designer. The original objective was to create a unique space with an unusual atmosphere, with many echoes of the classic style of the famous motorcycle brand Harley Davidson. The dining area is a warm and welcoming space ideal for entertaining guests.
Other elements
Other design elements in the home include an original Harley Davidson motorcycle, a gramophone, and two contemporary chandeliers which illuminate the oak table. The kitchen metal worktop has been constructed onto carved food which spells out “eat”, with two wooden chairs on either side. This space is ideal when eating breakfast or grabbing a quick meal. In the bathroom, plenty of gold has been used, whilst floral prints and rustic charm are the design styles used in the bedroom. Contemporary framed art adjourn the hallway walls, which still contain many original elements of the building. As there is no natural light in these hallways, spotlights are used to illuminate the space. 





















