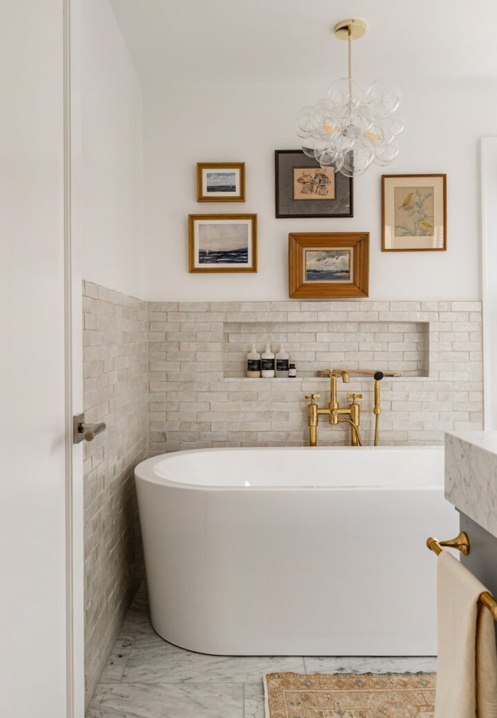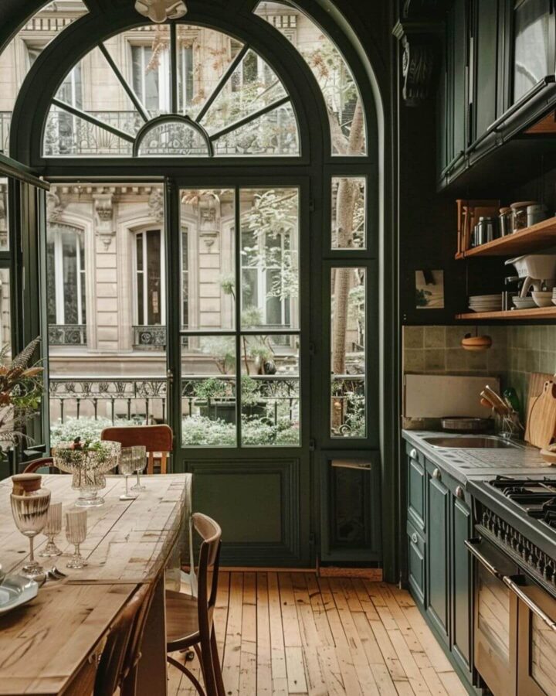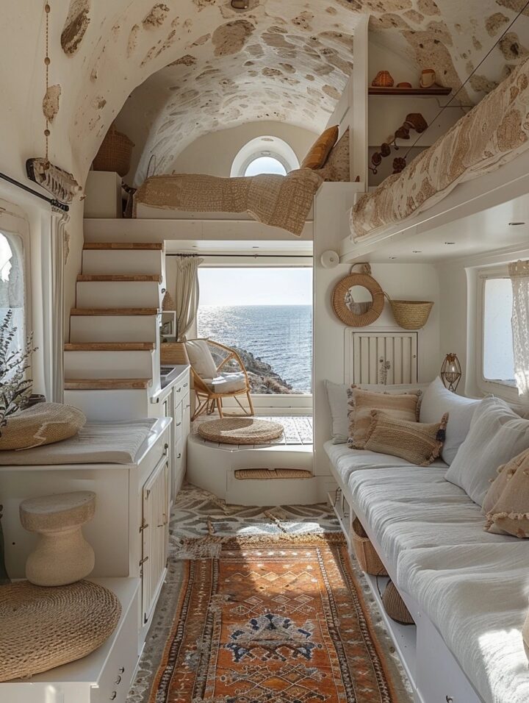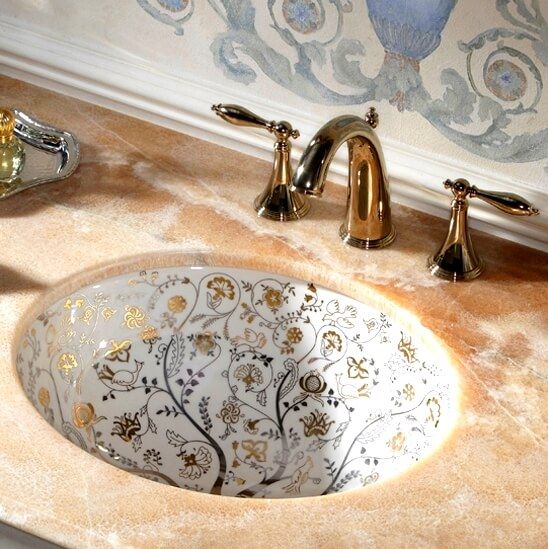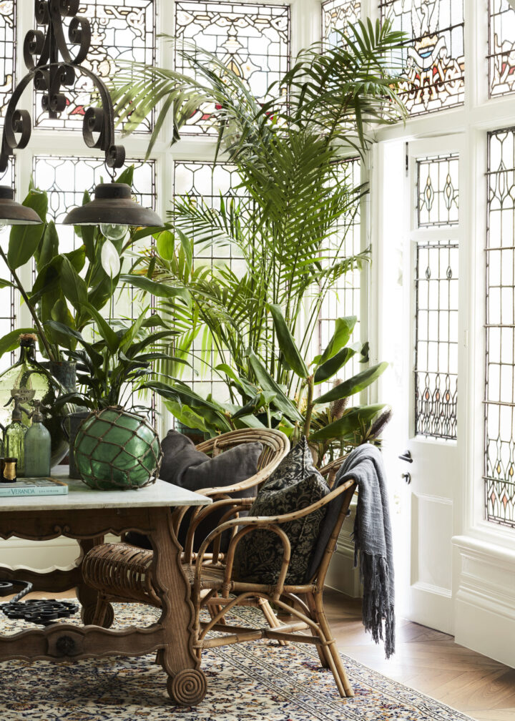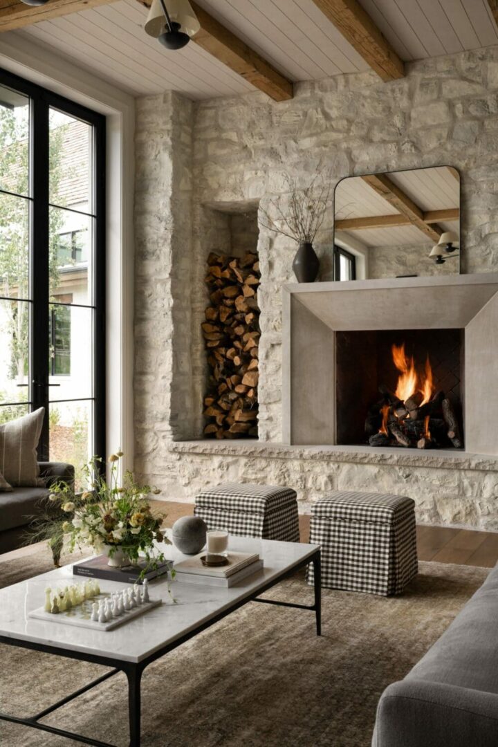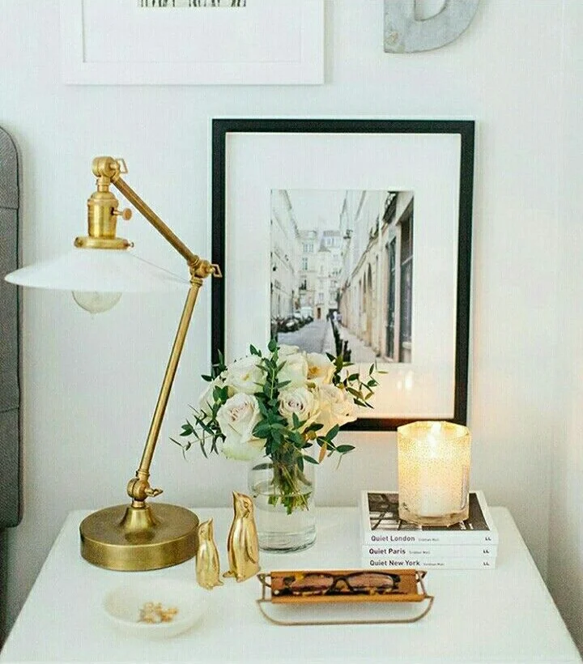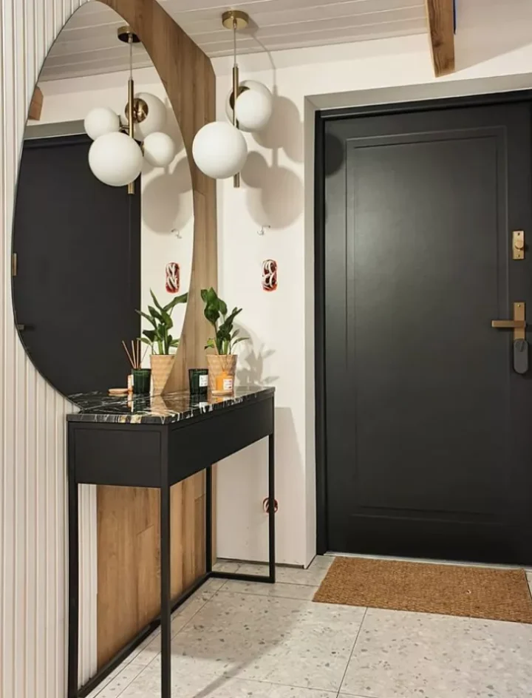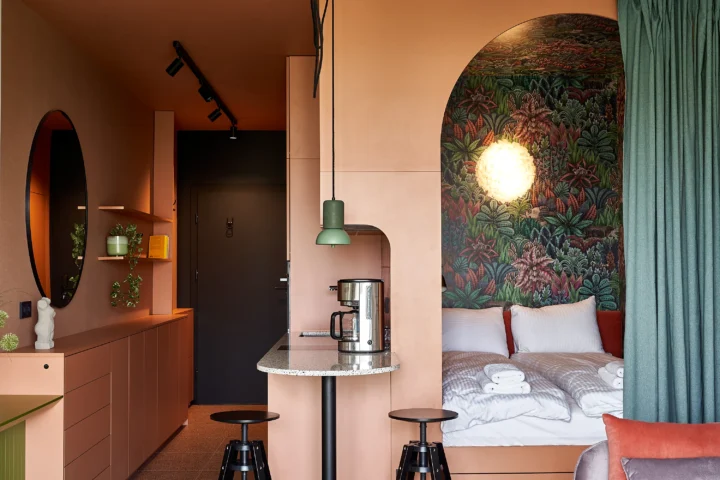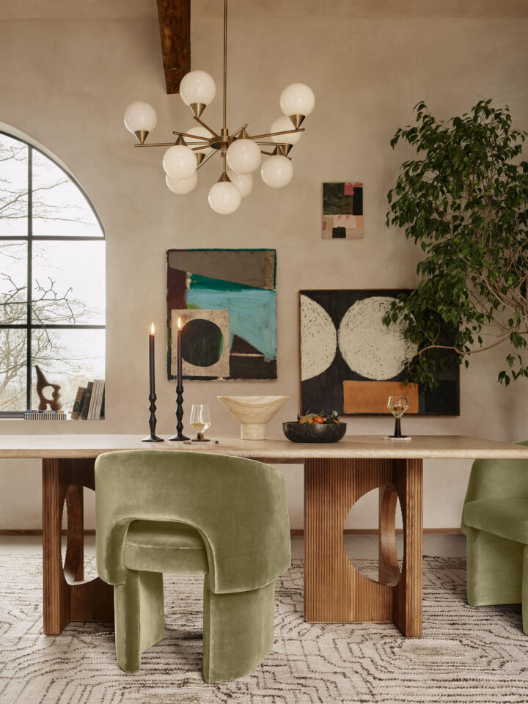The spectacular frame of a converted Gothic church in Kensal Green has been redesigned internally to create this four-bedroom home of stunning proportions and volume. It spans over 6,000 sq ft, with much of the living space contained within a breathtaking central hall that opens onto an enclosed courtyard garden. The grandeur and elegance of its ecclesiastical past is celebrated throughout in the retention of wonderful internal arches and the ethereal light filtering through soaring stained glass windows.























The house is approached at the quiet juncture of two no-through roads on Kenmont Gardens. At the northern end of the building, a conical-roofed turret serves as the entrance hall, and within it, a bespoke bronze staircase spirals up to a galleried study space overlooking the living expanse below. A series of equilateral arches frame the glazed walls of the bright courtyard garden, for which there are five points of access through towering double doors.
From the hall, an elegant Italian-tiled floor leads left to a pantry and guest WC, and right into the arresting reception space, comprising kitchen, dining, and formal and informal living areas. With the exception of the hall and pantry, blackened oak-parquet flooring extends across the ground level with underfloor heating throughout. The kitchen is custom-made by Rupert Bevan, with polished-concrete worktops and cabinets clad in copper-coloured zinc.
Positioned centrally at the southern end of the reception space is a fireplace with a beautiful herringbone-brick back and honed-marble surround. Behind it are doors to two rooms, both set within the last of the parallel archways; to the left is a wonderful guest bedroom with built-in wardrobes, an en suite shower room and access to the garden. To the right is a versatile room, currently a gym with concealed utilities.
Steps ascend to a raised platform between the rooms, where a stunning bronze staircase rises beneath stained glass windows, leading to the first-floor bedrooms. The two are equal in size, with integrated storage and en suite bathrooms, both with freestanding baths and separate showers.
The main bedroom is found on the second floor. It is entered through a dressing area and set beneath an incredible vaulted ceiling with several skylights that flood the space with natural light. Two further dressing rooms, one currently used as a nursery, flank the bedroom at the northern end, and there is a wonderful, spacious bathroom finished in tadelakt with a shower and freestanding bath.
Via: the modern house


