No matter where wood is fitted, it radiates a down to earth vibe. It’s welcoming and warm. This home uses the effects of wood in a beautiful, natural way. The Victorian appeal of this five-bedroom dwelling is an amazing living modernistic living space that combines distinct decorative surprises with conventionality. The result is a roomy, light, dynamic abode that is livable and great for entertaining as well. The house is reminiscent of 80s home décor with a touch of 60s nostalgia.
An open space area with wooden beams, brick walls, and meticulous wooden floors displays an original structural fabric illuminated by natural light. Modular furnishings perfectly divide the space, and a short staircase off from the living room area is a perfect dais for lounging around and informal entertainment. A large cubicle on the first floor looking out over the dining area is great for a study and for reading.
Some floors are marvelously tiled in high-traffic areas like the exit and entrance to the outside area. Even in this area, the feeling of nature is not lost. A planted tree that sprouts through the middle of the room testifies to the uniqueness of the design of this home that is completed in a modest tone. Natural hues touched by the green of nature bring out the essence of what this home is all about. It’s a tranquil testimonial to its bountiful individuality.
The home is built over three floors. Bedrooms and en-suite bathrooms take up the upper-floors. Each sleeping area carries its own simple but unique ambiance. For example, one bedroom has a mezzanine in the roof space of the structure, granting plenty of storage.
Bathrooms are simply designed and structured. Everything one needs is perfectly built into the area making it seem sparse, yet, there is everything one will need to have a luxurious, comforting bath or shower.
The view from the residence encompasses the city with building and various structures filling the skyline. However, the view from the front is ambiguous. This home covers a whole other world once the front door is opened. The furnishings are simple and complement the space wonderfully. Outside, there is plenty of foliage offering a glimpse of nature right in the city.
Brick walls create a beauty all their own. Nearly every room has a brick wall exposed somewhere. The design keeps everything simple but exceptional, lively but individualistic. Chandeliers, 60s style wooden armoires and other furnishings, beautiful plants, and natural light turns this home not only into a living space, but a showcase as well. It’s an easygoing living area, with plenty to offer those who love to enjoy days at home whether alone or entertaining.
Via right move

























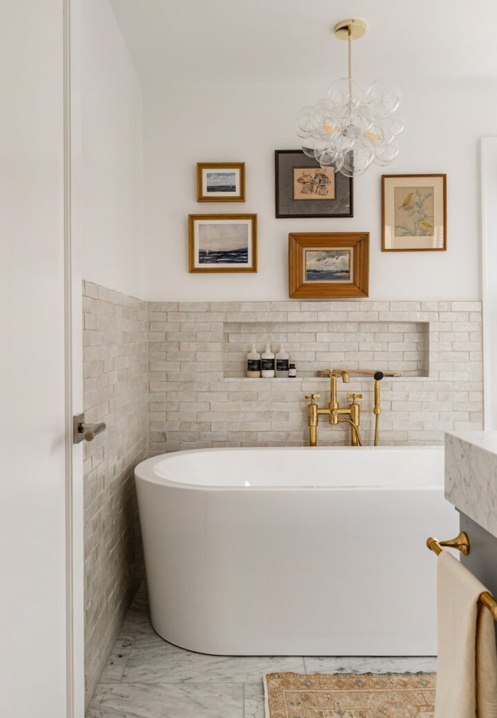
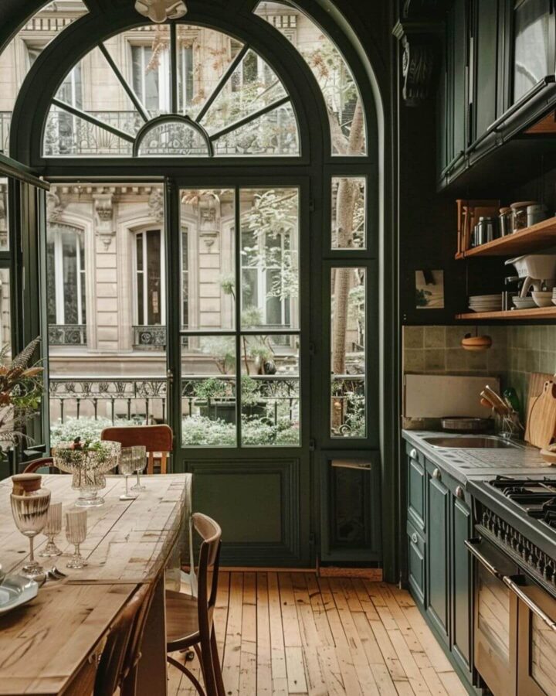
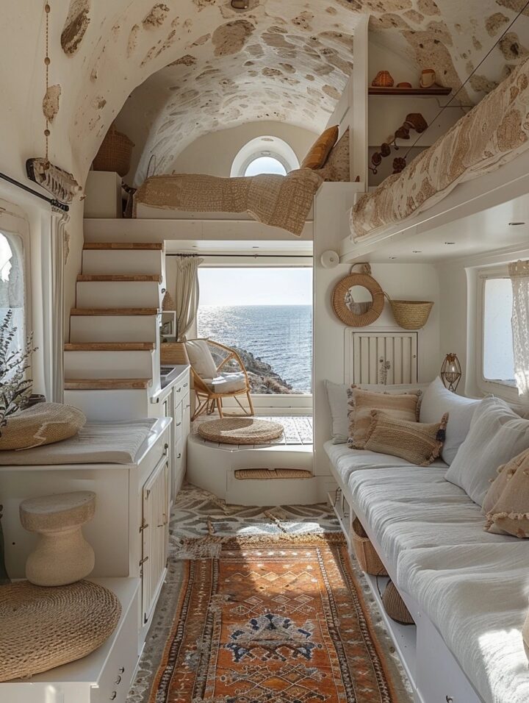

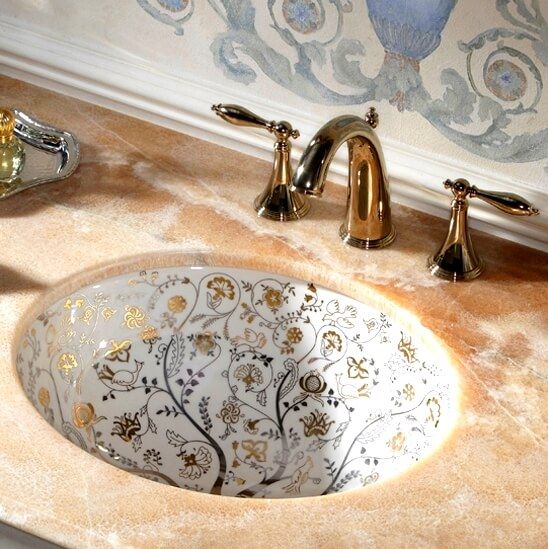
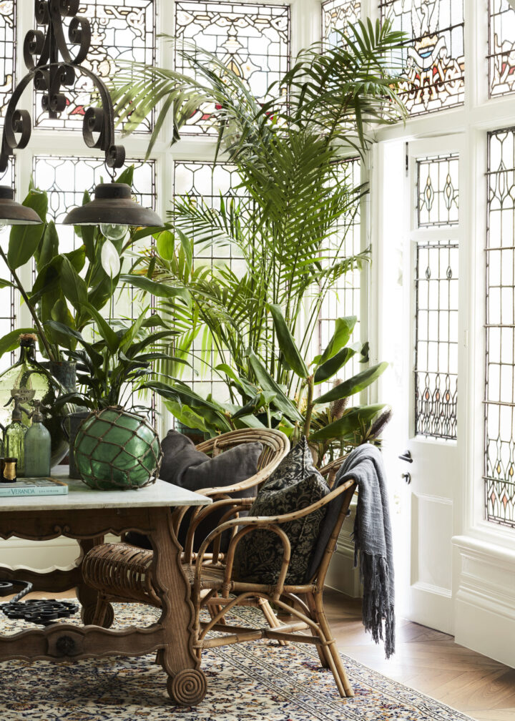
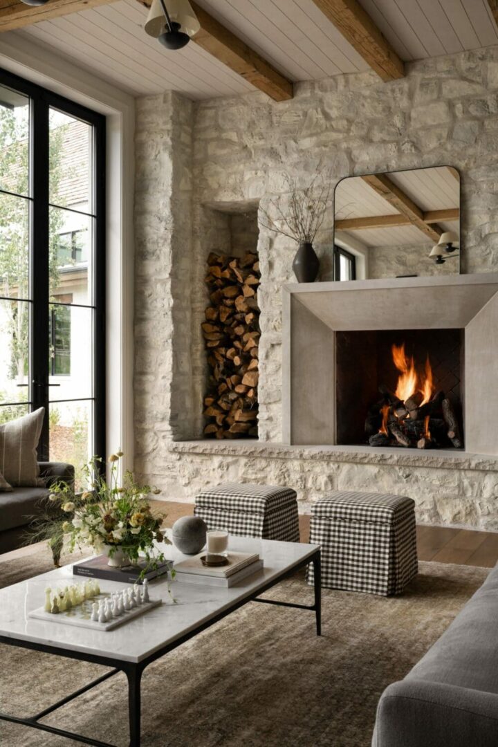
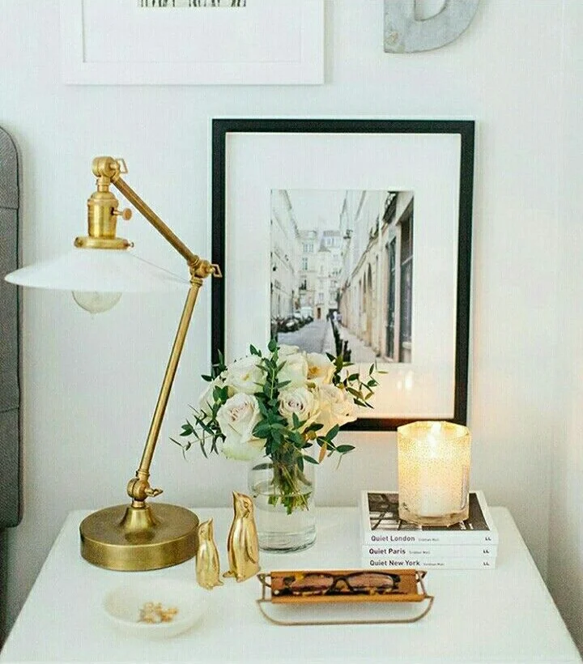
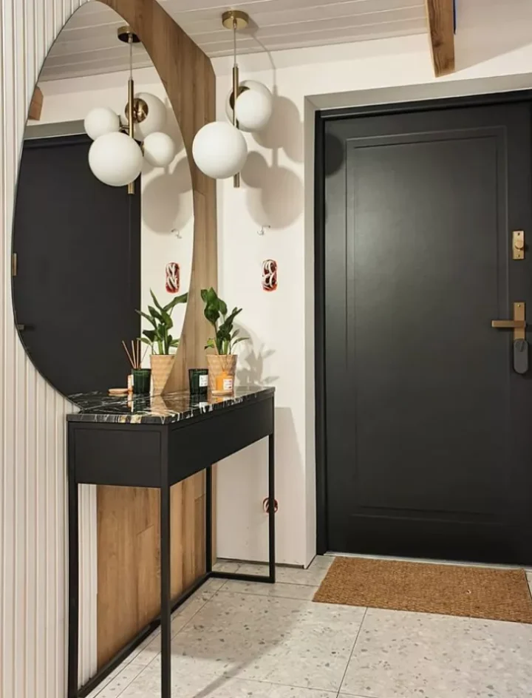
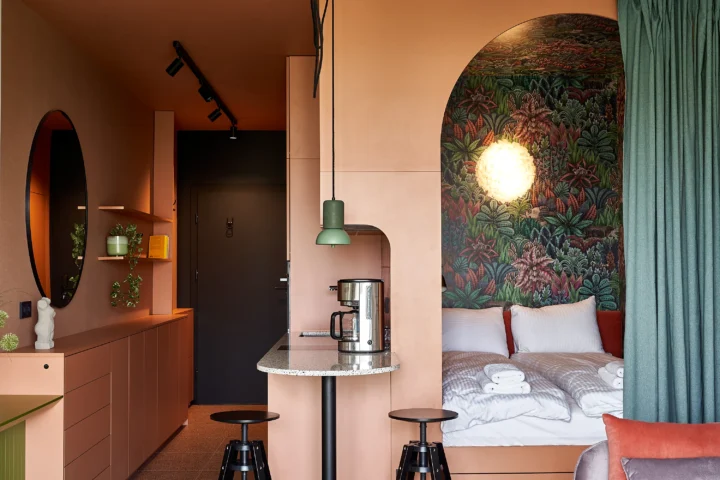

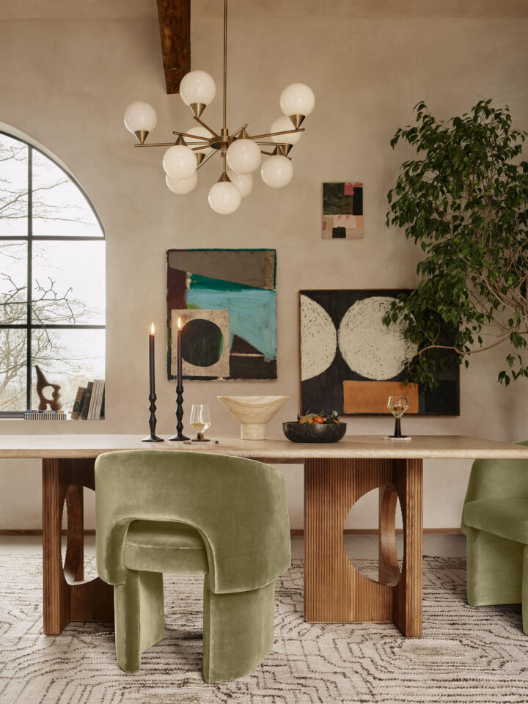
Highly Sociable! MC
Melina, todo es fabuloso, me encantan tus diseños, el del escritorio hecho con la madera al natural me encantó.
Besitos
Miryam