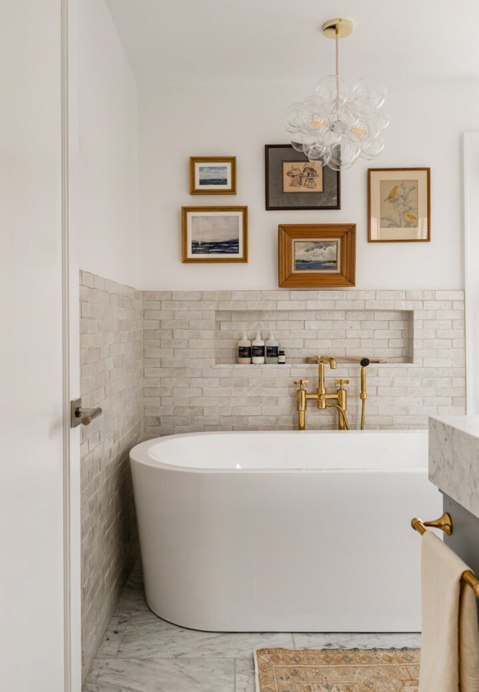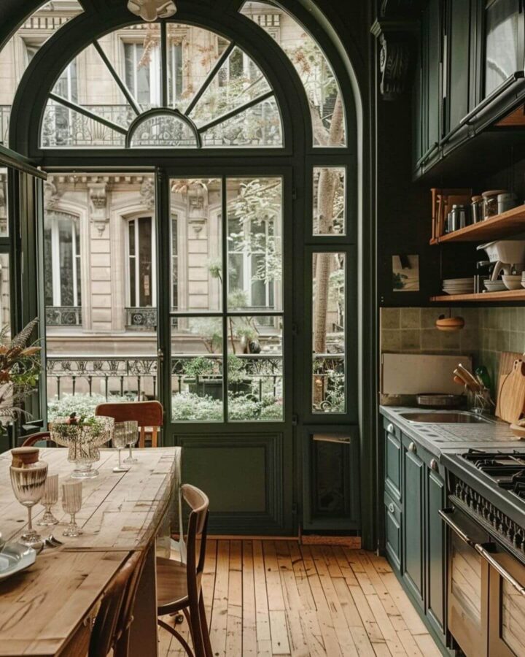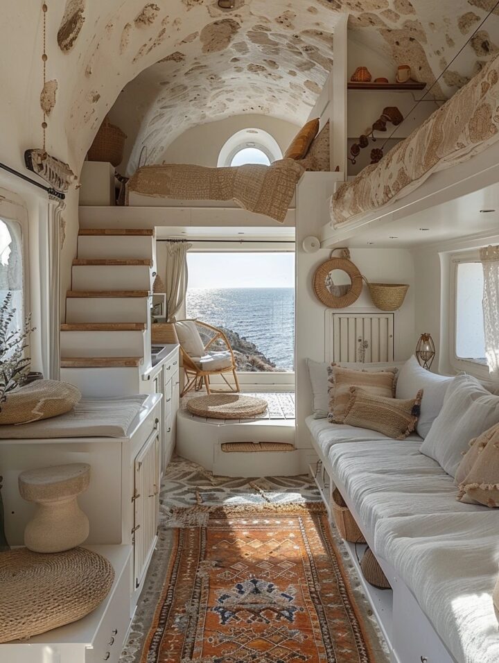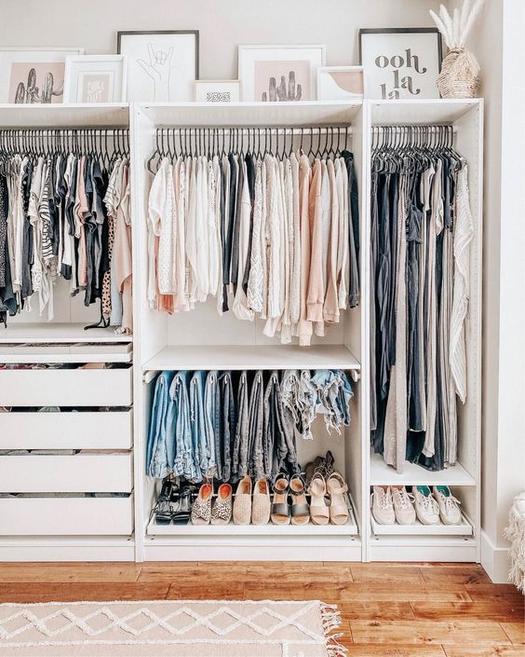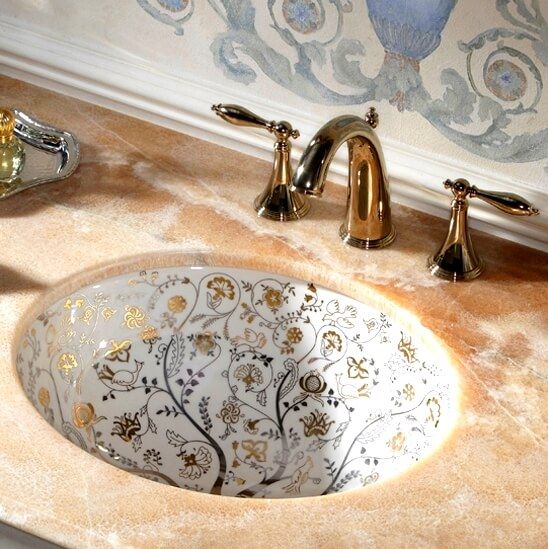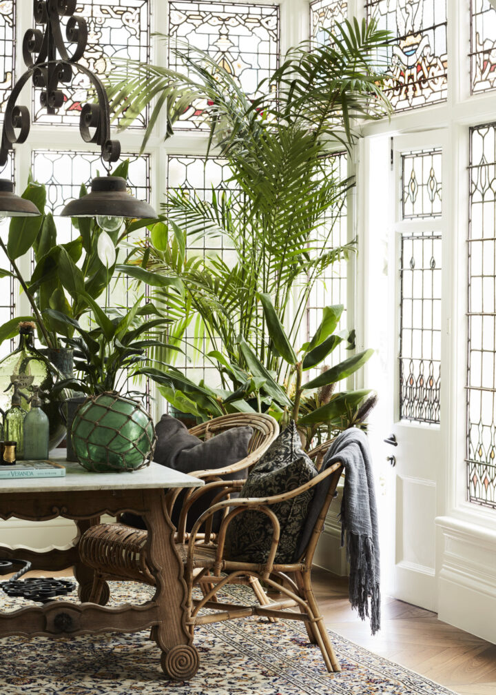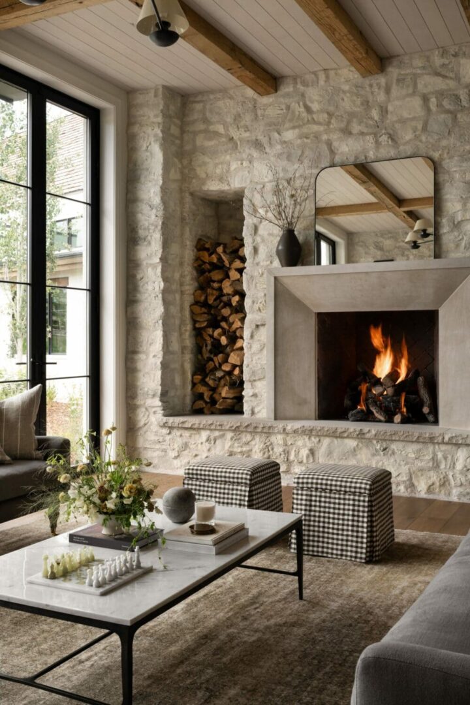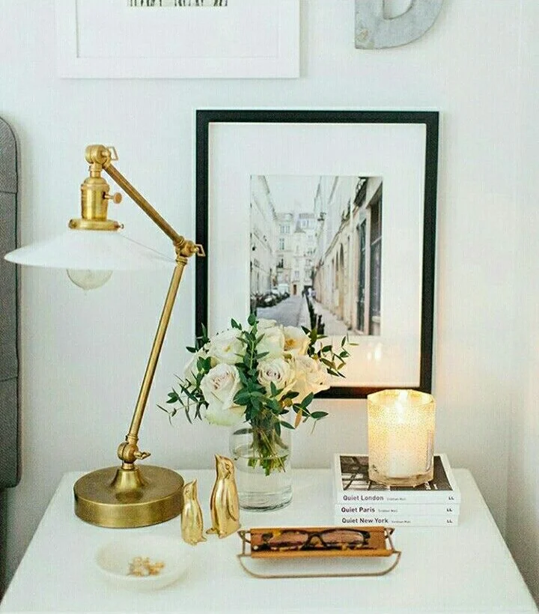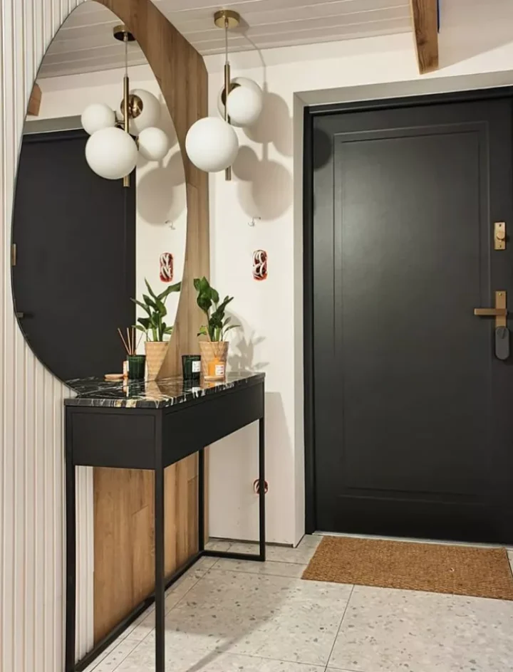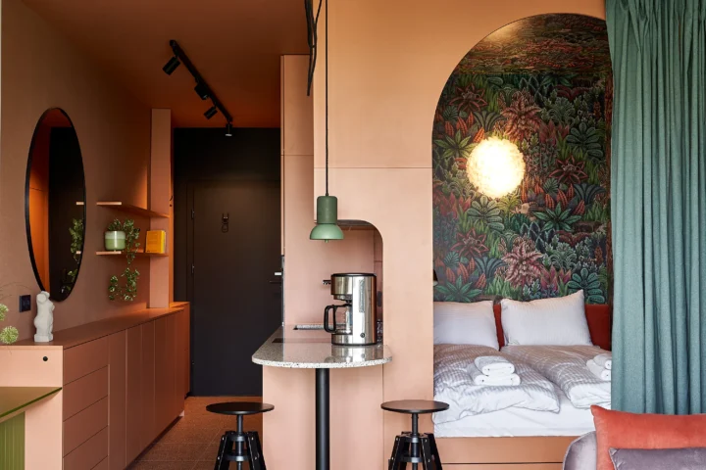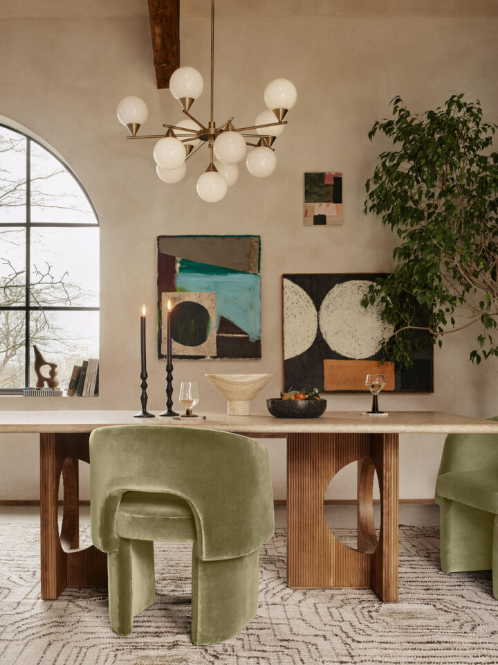Architect Isabelle Rouyer used Le Corbusioer’s “Moldulor” to calculate the perfect proportions.
The main idea was to feel cozy even in an open space. To achieve this they have placed the kitchen at the centre of the apartment so it can be accessible from different angles. Above the kitchen, at the superior level sits the bathroom. So the interior could receive as many natural light as it can gets designer created windows wall to wall using also the full height of the building, managing to install over 30 square meters of glass paneling.











