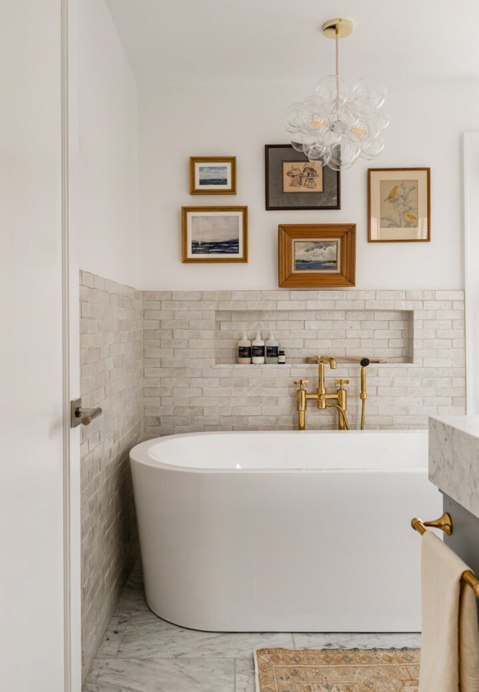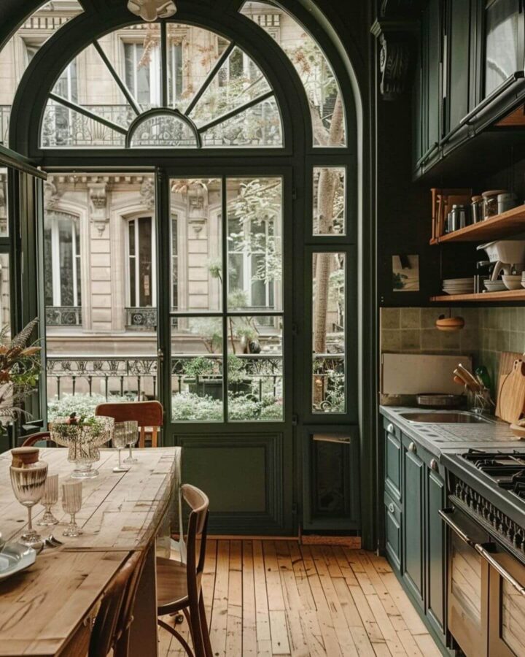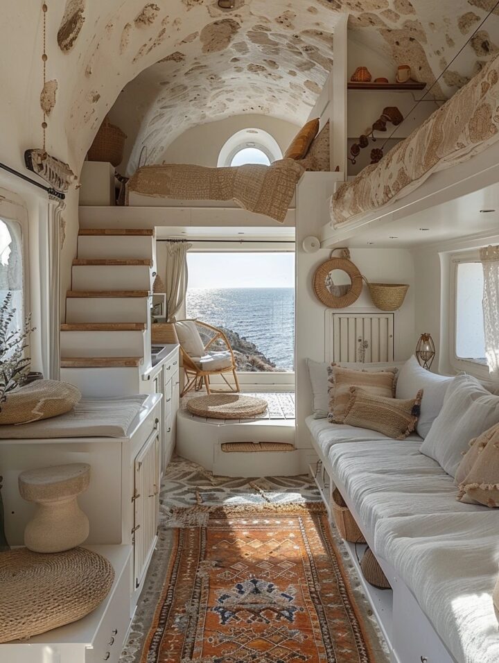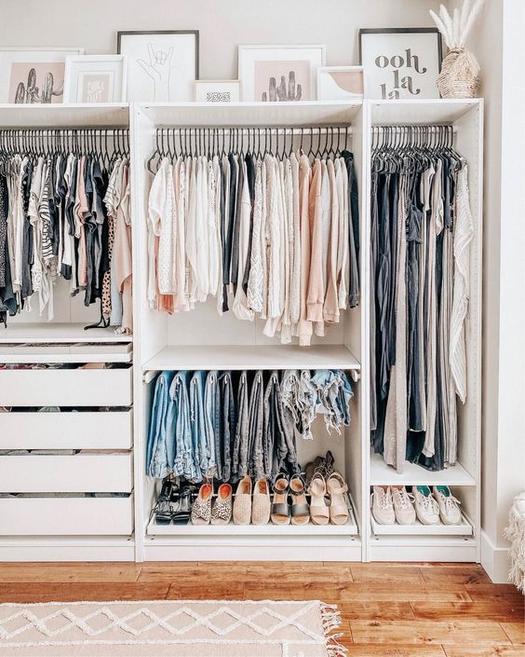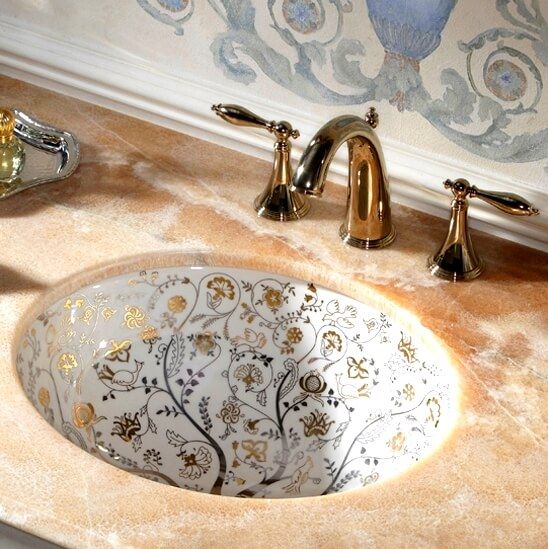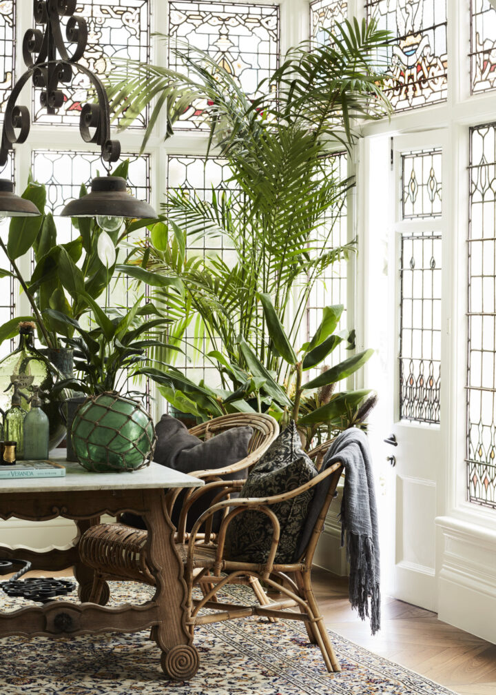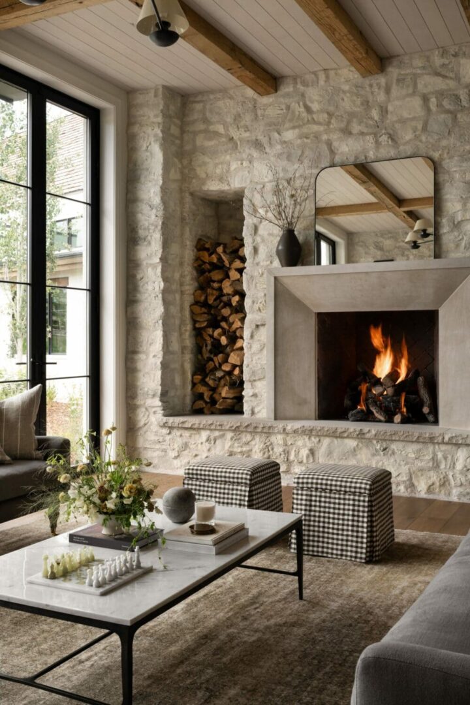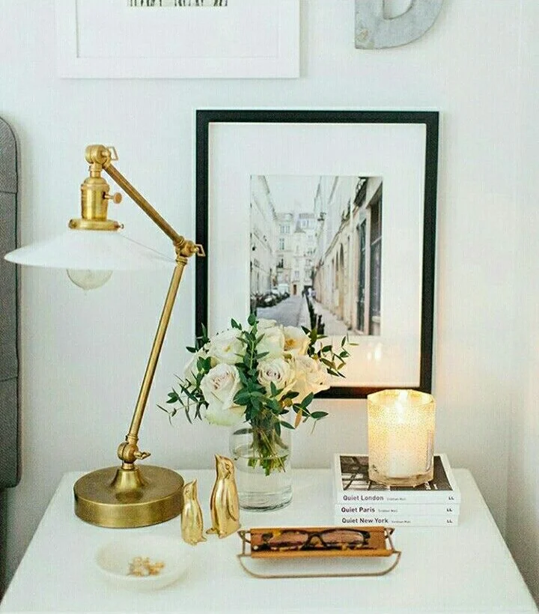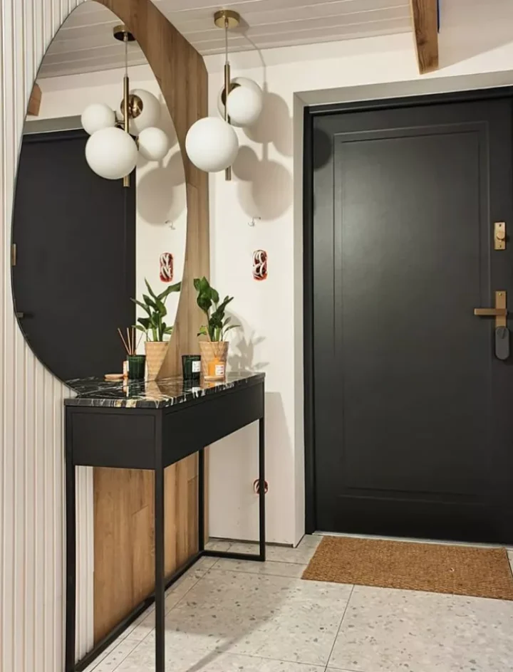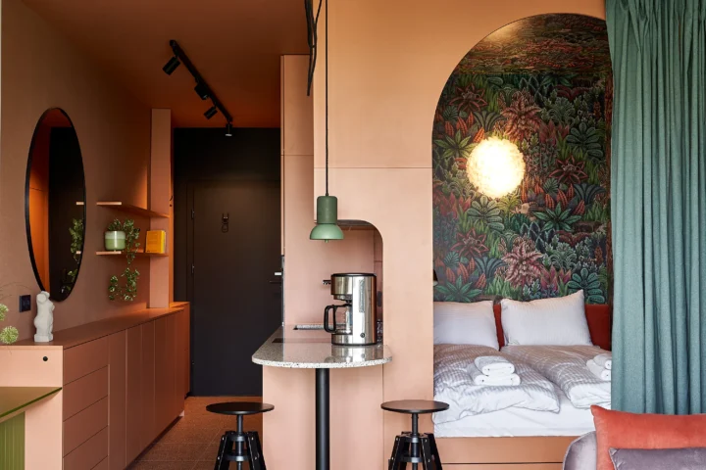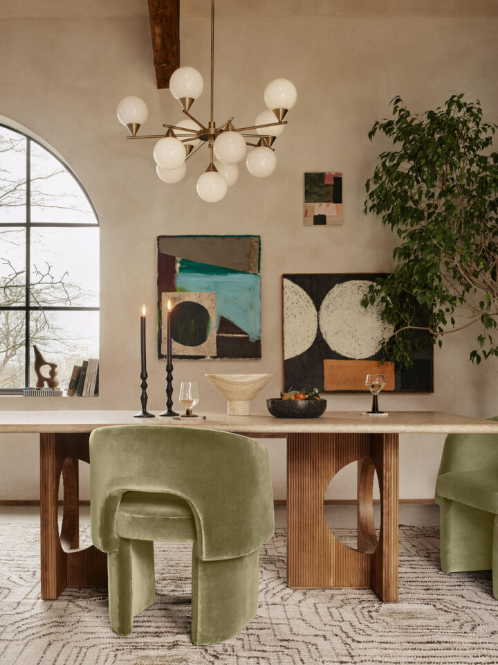This apartment by Elena Fateeva, is found in a building that was constructed before the revolution and finds itself in the heart of the ancient Kiev. The house and its location sets the mood of the future interior. In the process of renovation, the apartment was striped of its time veil but kept some of its vintage construction elements of the building. When the reconstruction took place, owners decided to leave in the new interior accents. Once the restoration process was finished, the interior brick walls were considerably thicker but maintained some of them vintage appeal.
On the floor of the balcony and hallway lays some quality paving. To maximally preserve open space in the bedroom owners decided not to hide in the pipe wall, but instead a new functionality to it; this way it was turned into a clothes rack.
The ultimate challenge was to create a modern interior while still retaining some elements of antiquity. This 40 m apartment was created as to assure necessary life conditions for 1 or 2 people, but one of the problems here lied in décor. An important point was the realization of functionality premises. As a result of the redevelopment, the site of the former kitchen was re-organized into a bedroom. Living space of the main room was transformed into a common living and cooking area. A glass partition separates bathroom from the rest of the apartment while also visually facilitating this room.
A huge mirror was placed in the hallway as to add volume and extend the appearance of the long and narrow hallway. Special attention is paid to storage sites. Owners had to think how to hide huge closets that were needed for a comfortable life; this being finally done with the aid of glass doors. A warm bear skin is placed on the floor, hence turning the living room into a central spot. The sofa allows for snuggling, watching TV together (Large LCD TV embedded into apartment wall), observing the fireplace or contemplating at various things through the expanded window openings.
There is also an open balcony available through which penetrates the quitter and cozy atmosphere of the apartment into the interior courtyard of the building. It becomes an integral part of the interior, combining into one the outer and the inner, past and present. The project was completed in 2013, being found in the central part of ancient Kiev.
Photographs: Andrew Avdeenko



















