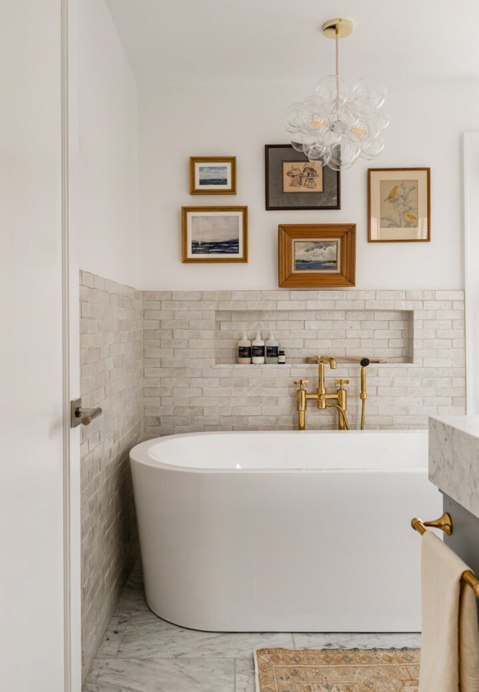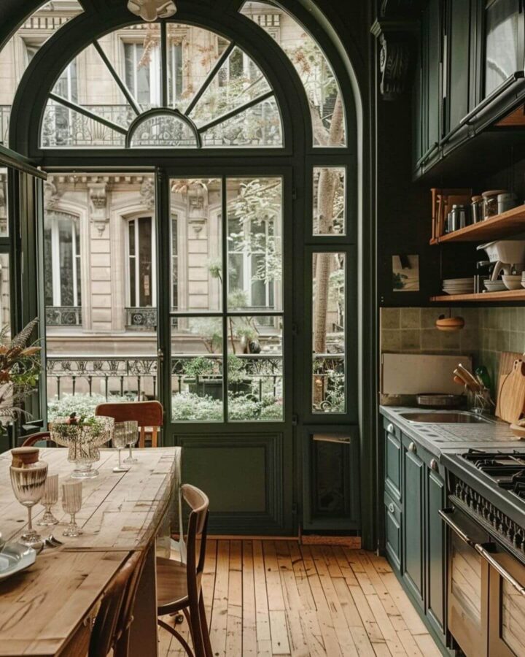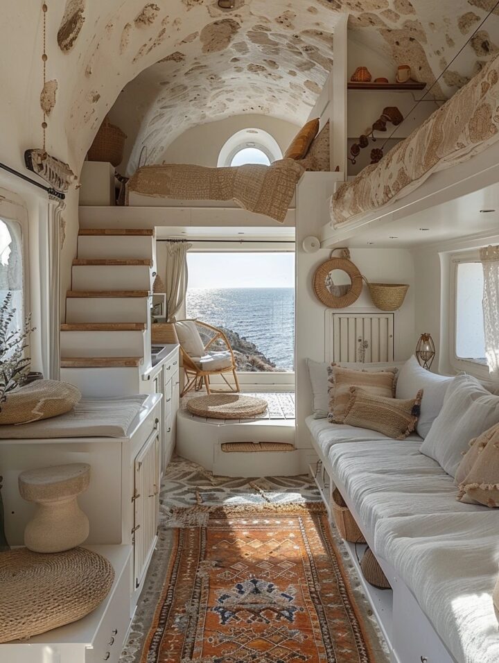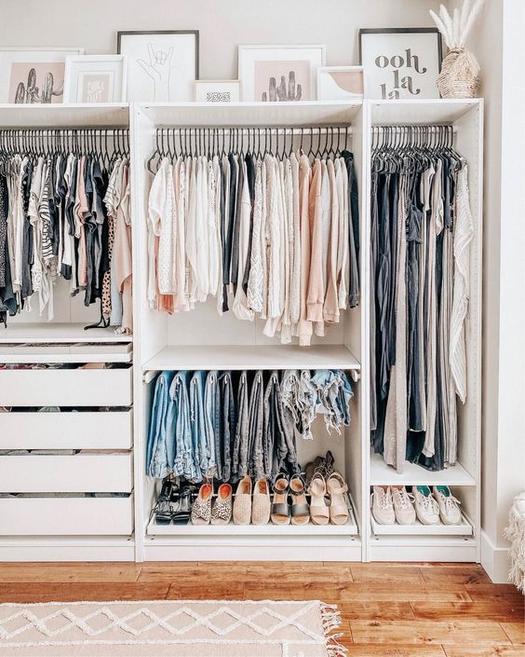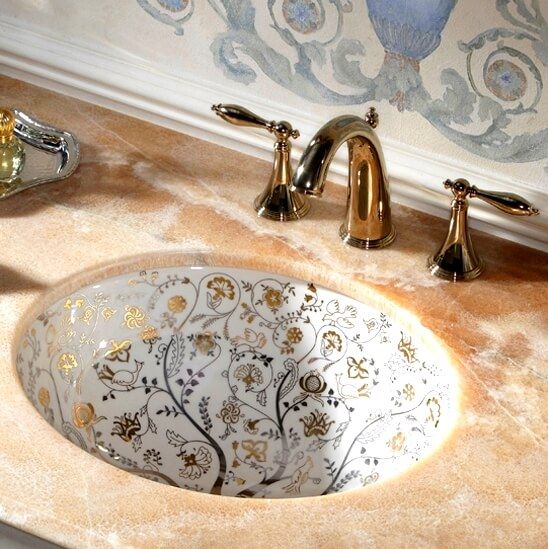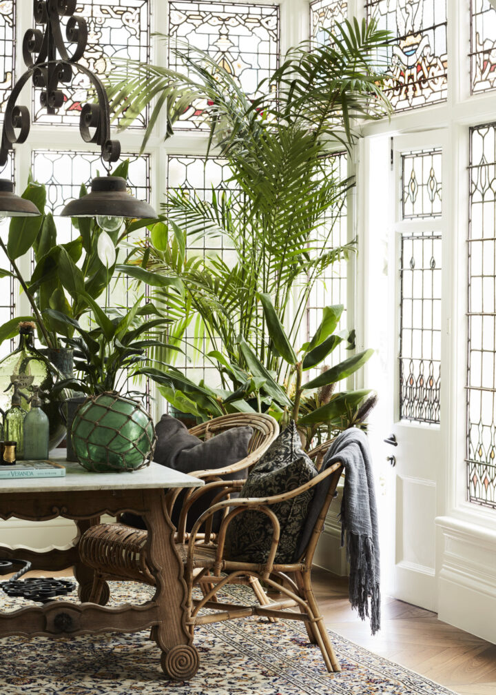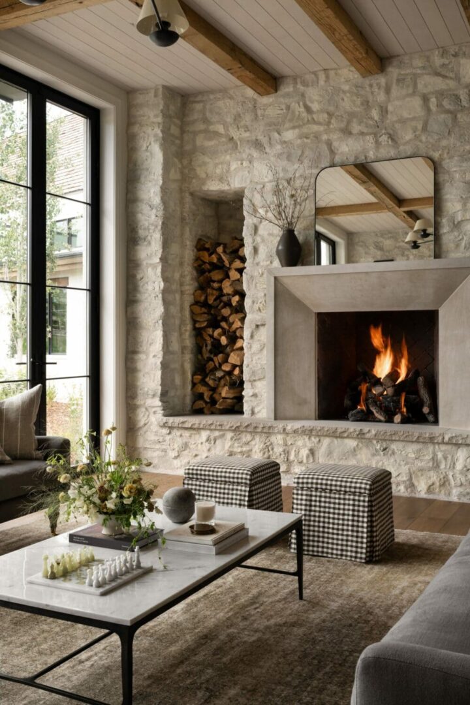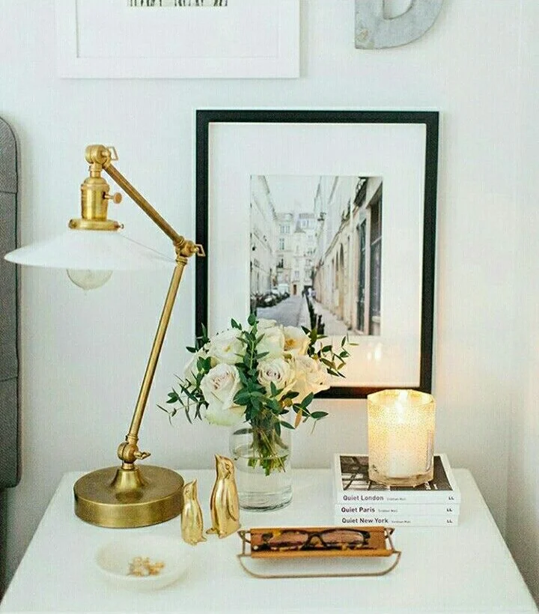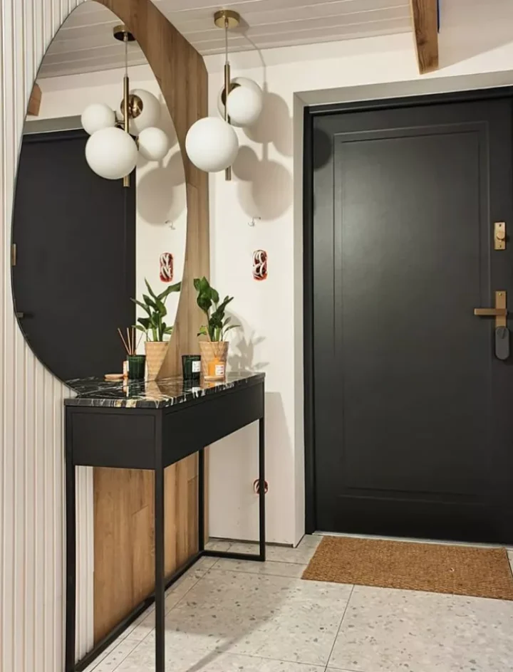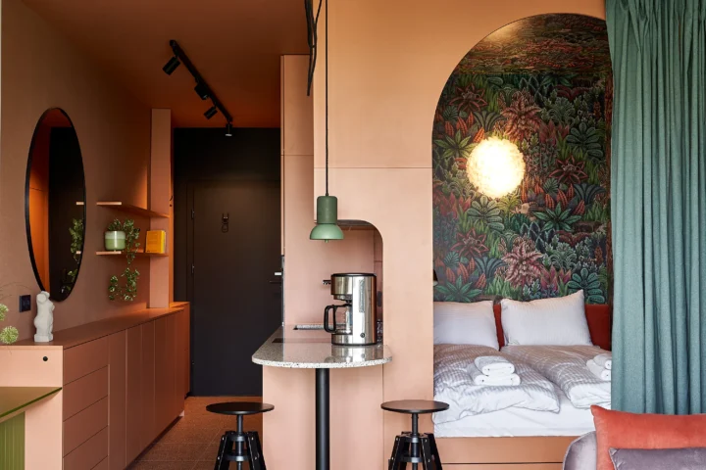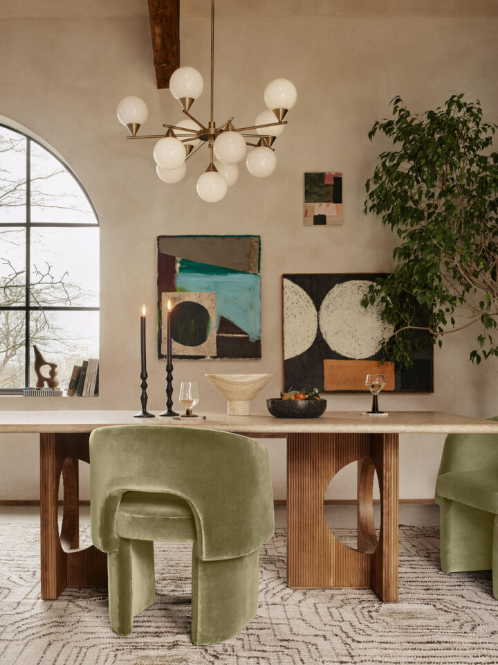The house was fully renovated by EMR, going back to brick, creating new extensions of the loft and the kitchen.
The ground floor was built to allow a future basement excavation, while living in the house and keeping the features.
All the bedrooms benefit from an en-suite bathroom, the 1st floor landing is an office and next to it, the most elegant WC we have ever done!
The client has a fantastic taste but very challenging as we had to adapt some inspiration from castles, mansions etc. and make it work for a London Victorian house only 5m wide. The result is divine and we were so happy to challenge ourselves with turned handrails, 120 y old reclaimed Provence parquet mounted on engineered wood, iron spindles, fantastic Steel doors to the garden, bespoke marble, continuous skirting between landings and stairs, plasterwork with mouldings, invisible doors and many many other details.
















