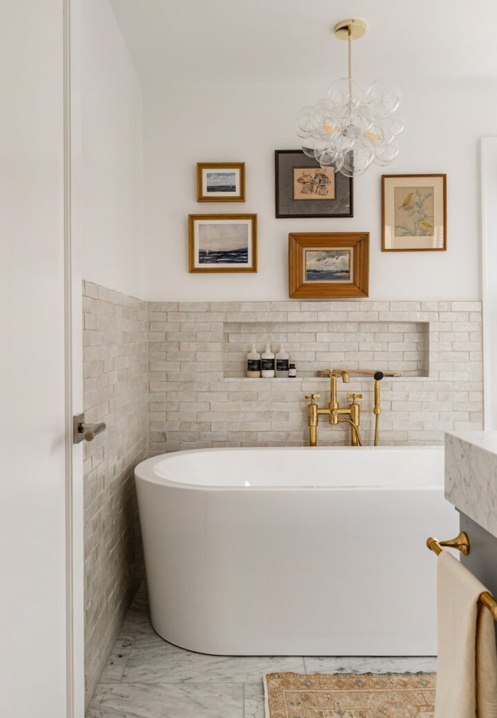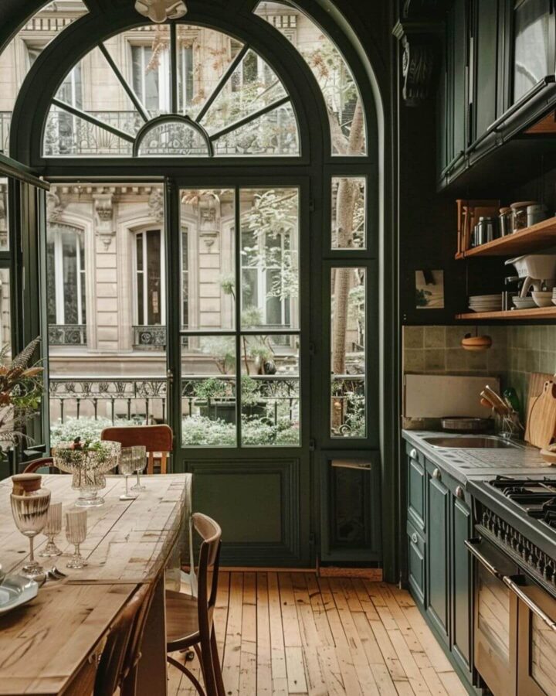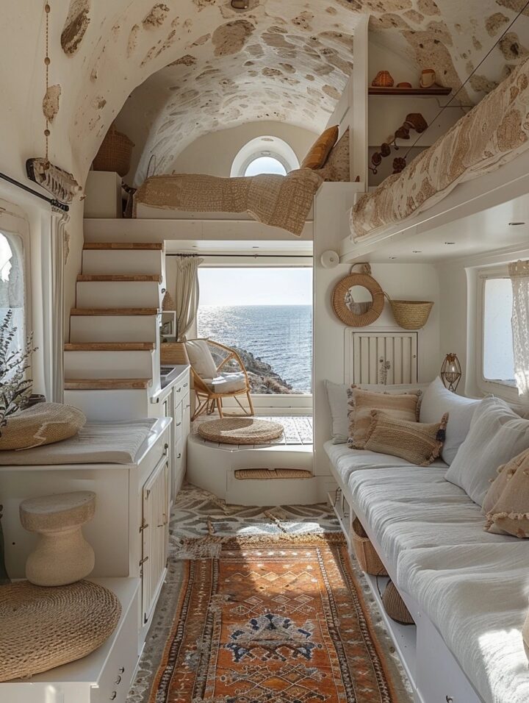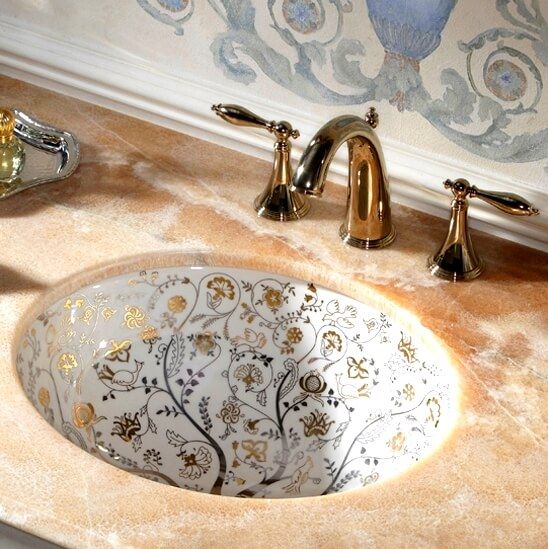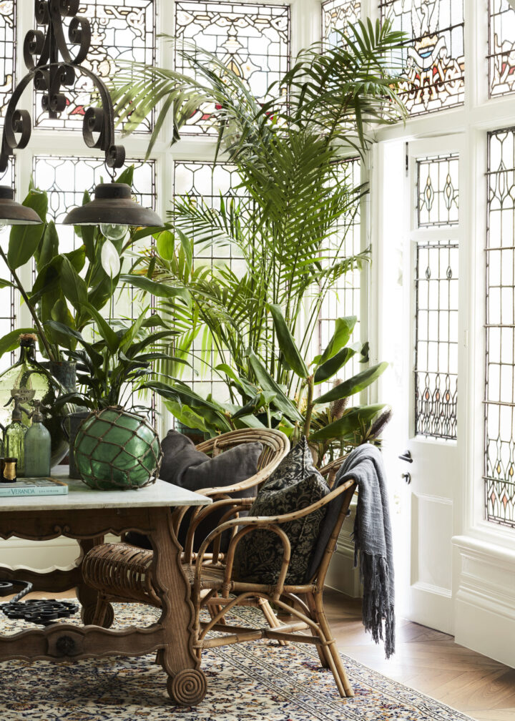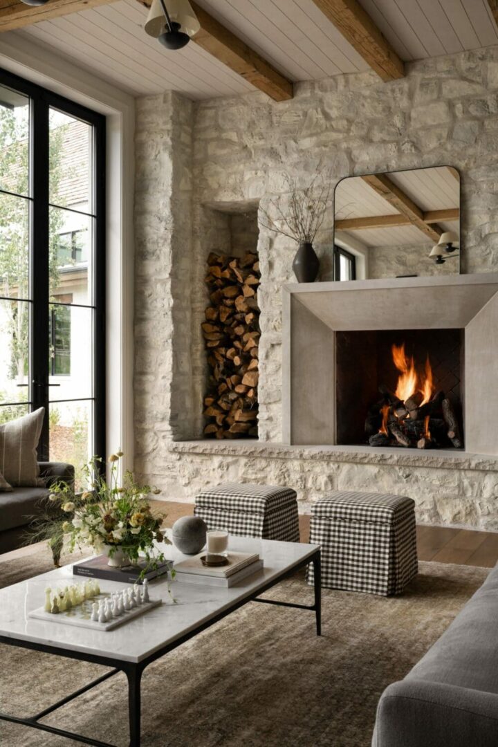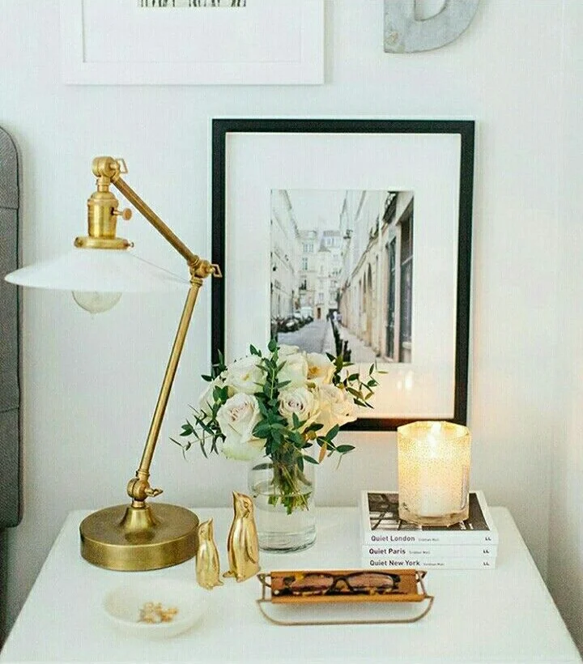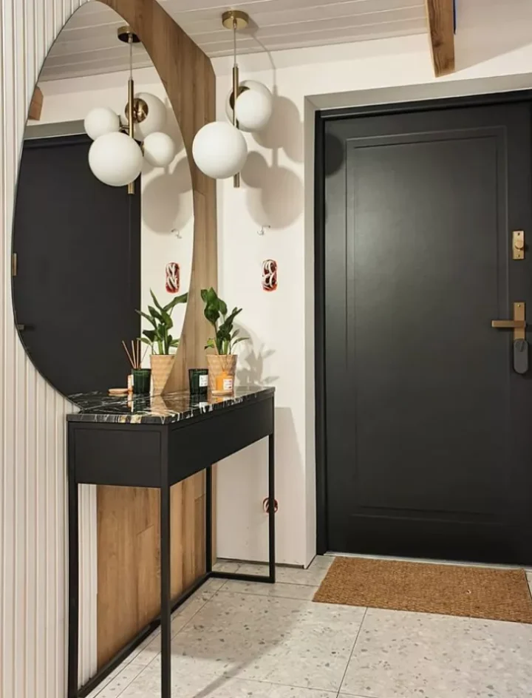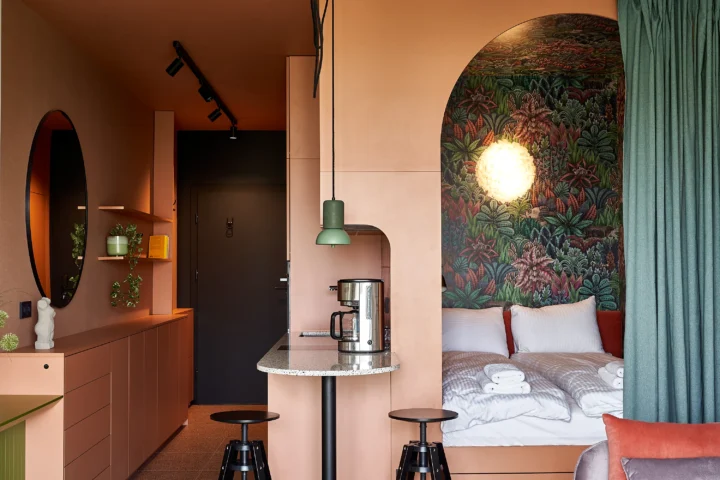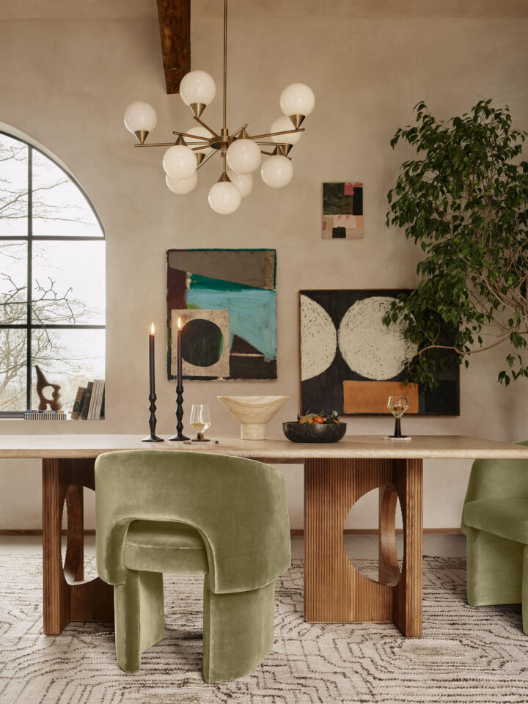Most of the time, when a chapel comes to mind, it’s about a romantic wedding set in a picturesque location and a happy couple riding off into the sunset. However, it should be no surprise in the 21st century that anything can and does happen. Such as this beautifully renovated chapel turned into a comfortable living space.
This sensational chapel transformation by evolution design, maintains its historic architecture complemented by a modernistic interior. This gem is beautifully structured with the distinctively formed original windows still in place providing dramatic views, and producing a roomy domicile with elegance and superb furnishings.
The exterior of the building speaks for itself. It’s a lovely small brick edifice that conceals the dynamics that resonate within. Upon entering the building, an eye-catching scene takes place. A triangular shaped back wall graced with flowery designs in black and white tiles is mesmerizing. There are a labyrinth of fine attractions in every corner of this beauteous living space. The open space is practical and easy to maneuver. There is good clutter and bad clutter when it comes to interior design. This abode is the ideal example of good clutter. Objects are strategically placed to complement the heart and soul of the home.
The kitchen units are fashioned to maintain a cozy ambiance. A picnic style eating table adorns the cooking area. A variety of wood finishes add an eclectic appeal to the décor. High stools with leather seating, various suspended objects from the ceiling like pots and pans and lighting, add another dimension to the space. A stand alone wood burning heating apparatus, accent chairs, a modular sofa, and sensual wall art, create a fantastic ambiance of comfort, fun, and easy living. By utilizing traditional tiles as one large backsplash, an illusion of space is manifest. The look is inspiring.
The small interior space is ample. There are four bedrooms, a kitchen, dining area, living room, and bathroom all wonderfully constructed to fit the space allowed. The historic details embody the essence of the original features, while the décor balances with the layout of the rooms. It’s a lot to put in a small area, but everything works beautifully. This is because there is enough room left to live, breath, and enjoy the luxury of the setting.
The upstairs include bedrooms that provide a lovely view of the meticulous landscape. A uniquely designed en suite bathroom is designed in white to expand the layout. The storage area is compact, yet accommodating. All materials are in harmony with the character and visual aspect of the building. Conventional materials ensure that the theme of the home retains the qualities of the environment. A becoming environment deserves to be appreciated. With so much to adore in this wonderfully decorated home, there is nothing not to behold.















