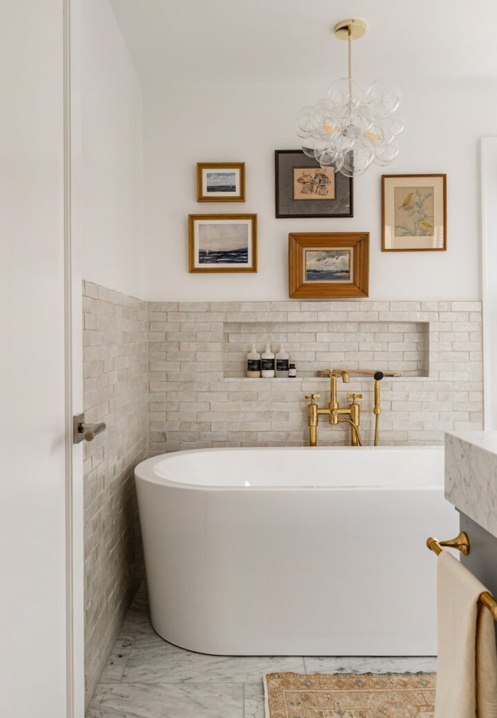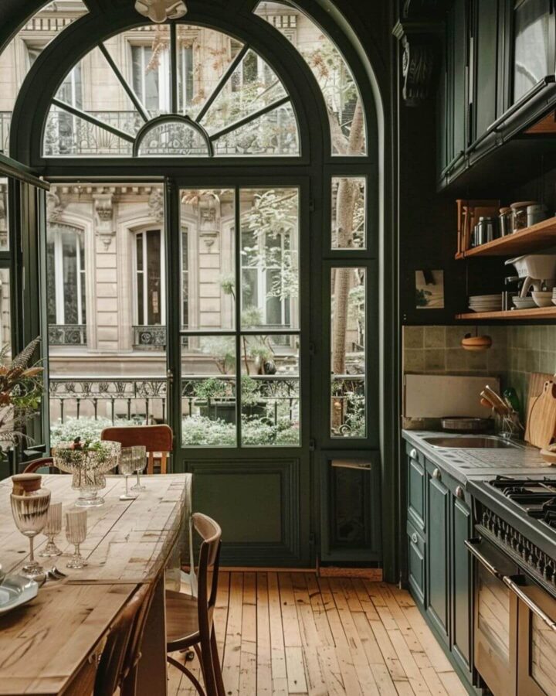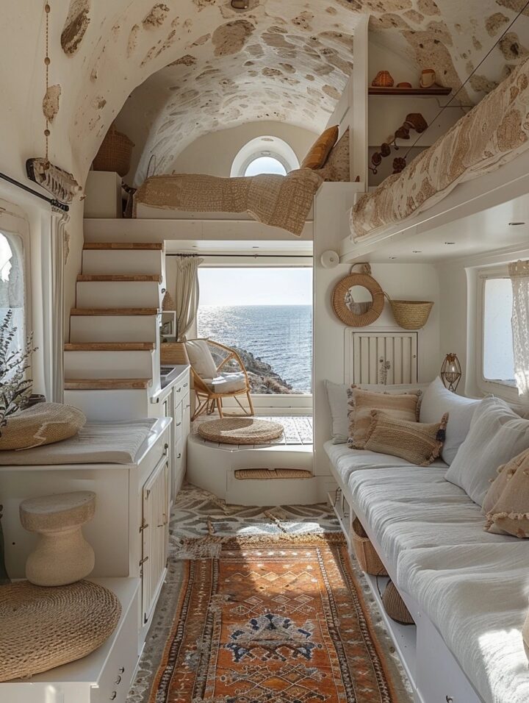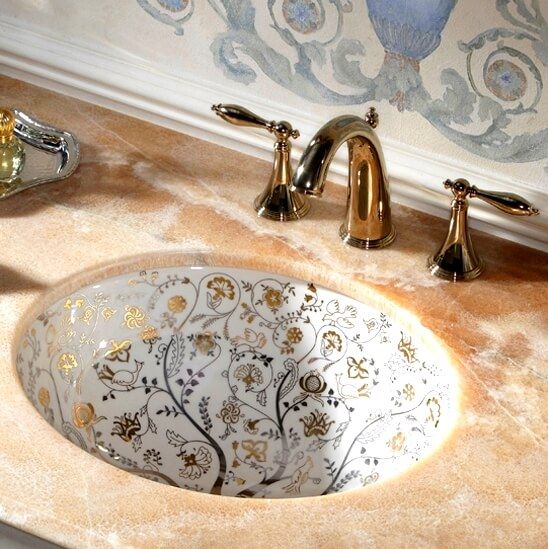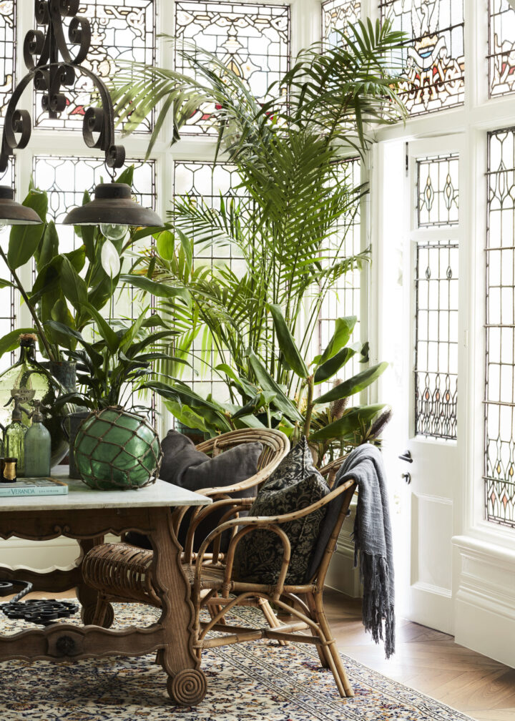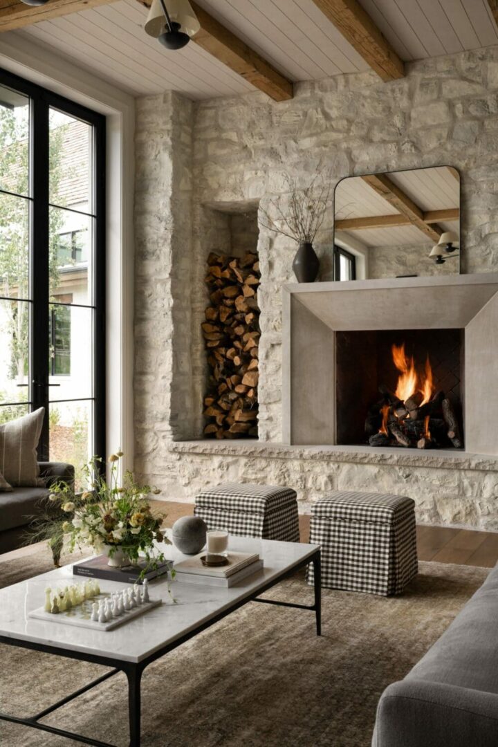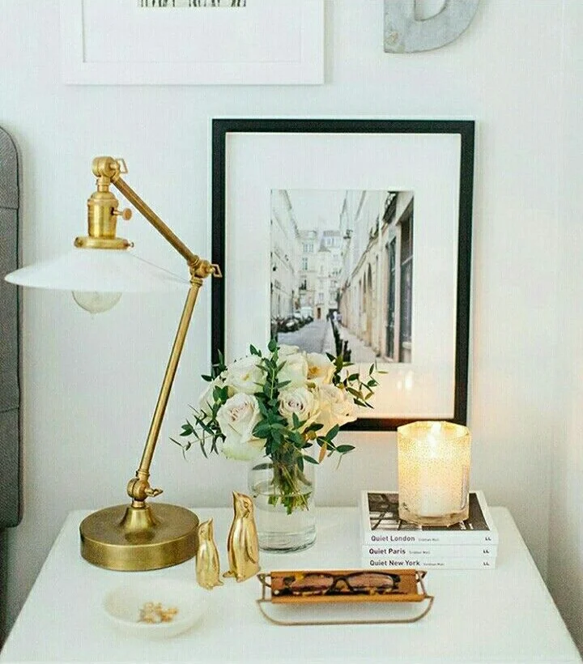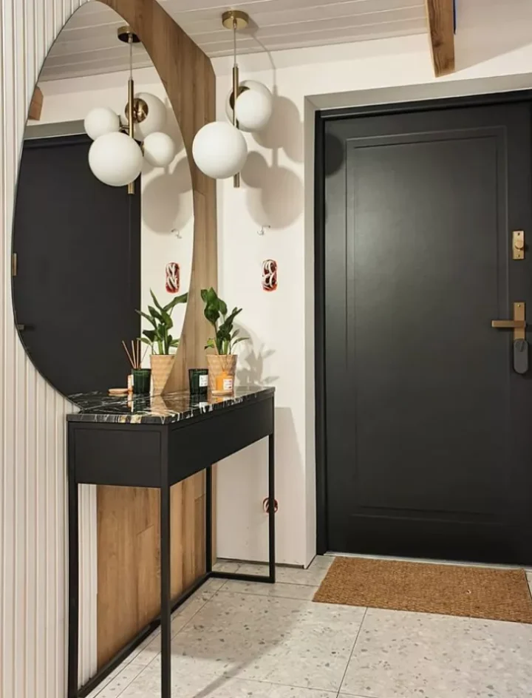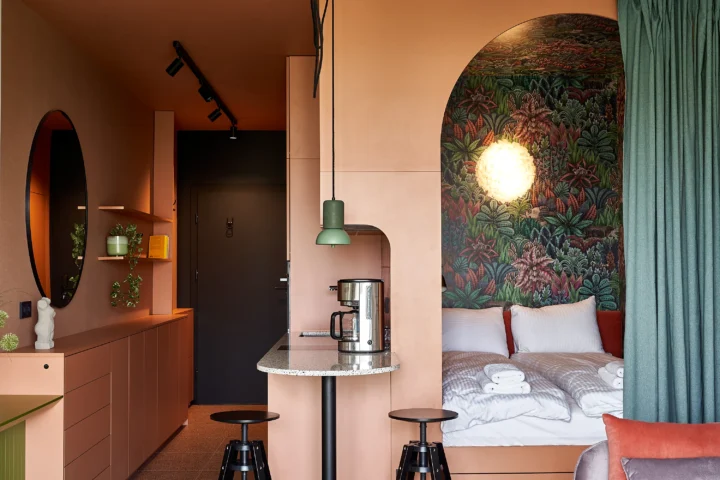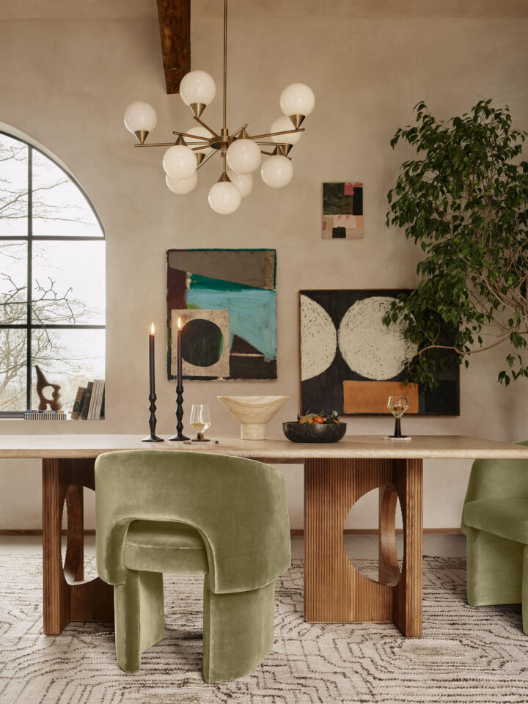Refurbishing an old barn that was literally a shell is not a small feat. Nonetheless, the renaissance of this lovely home started from meager beginnings and the result is a stunning home designed and decorated with practicality and love.
The dense sandstone walls and other original fixtures have been transformed basically into a new house. The only thing original remaining are the impressive roof beams. Beautiful tiles from the 1920s is also part of the makeup of this newly build abode. Handmade bricks, which are hard to come by today, are used to highlight the home’s modernism while maintaining its uniqueness.
The home is built with the main entrance and living room upstairs, while the bedrooms are located on the ground level. This may seem like a maverick idea, but it works. The areas are much brighter as the many windows help to illuminate the entire structure. One side of the house is built entirely of brick originally from the old barn. The effect is amazing. Even more so, the black metal staircase and white upper floor, all complement each other creating a dynamic effect but subtle.
The teak furniture in the living room area were very popular designs following World War II. The armrests on the furniture is bare, which was the way it was done during this time. The cushion color is very interesting as this type of teal blue shade is deep and rich, while the other hues in the home are more elusive. It creates a wonderful contrast.
Going up to the mezzanine, you are struck with the layout and design. The combination living room and office is flawlessly put together with white-on-white merged with hints of rich pastels with accent pillows and rug. The wicker swing mounting from the ceilings adds a cozy appeal. The open space permits the living room to expand, while the kitchen maintains its space but yet carries the glossy white theme throughout.
The staircase plays a very important role in the structure of this newly built home. It reaches down to the bedroom and children’s room on the ground floor, and it is also the connecting factor in the entire structure. It’s as if the stairs are holding everything together and connects the different worlds within the space.
Moreover, the play on simplicity combined with quiet chic comes across effortlessly. For example, the bedrooms have minimal furnishings; however, the combination of styles, textures, and colors actually make a bold statement. The children’s rooms carries the same style though the décor is playful but simple, colorful but modest.
Images: husohem














