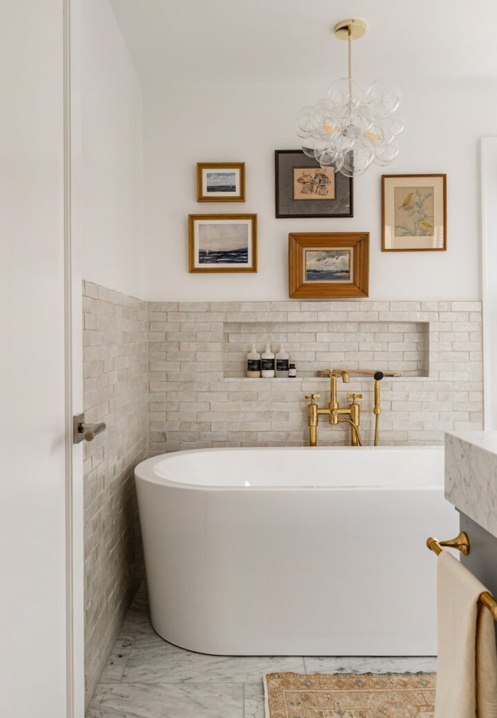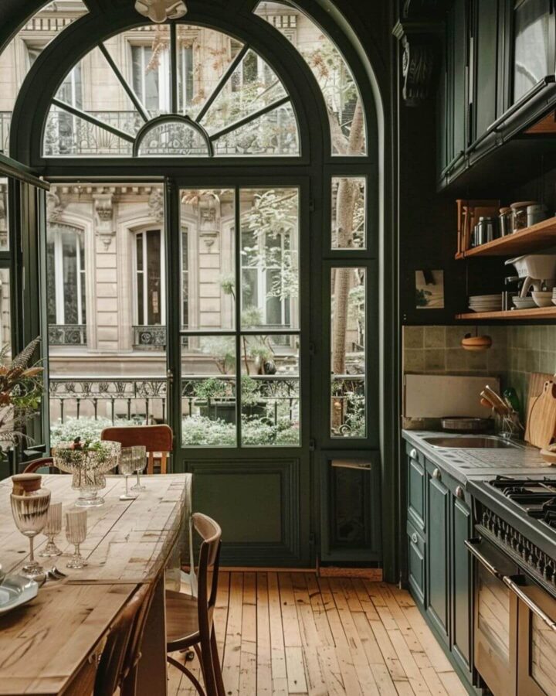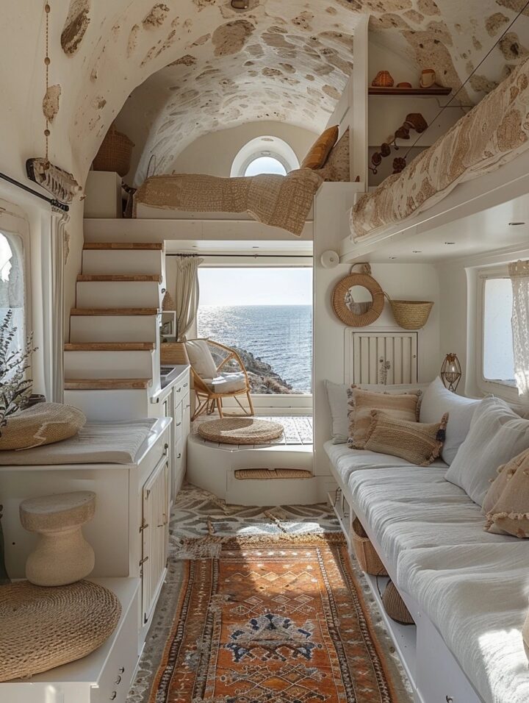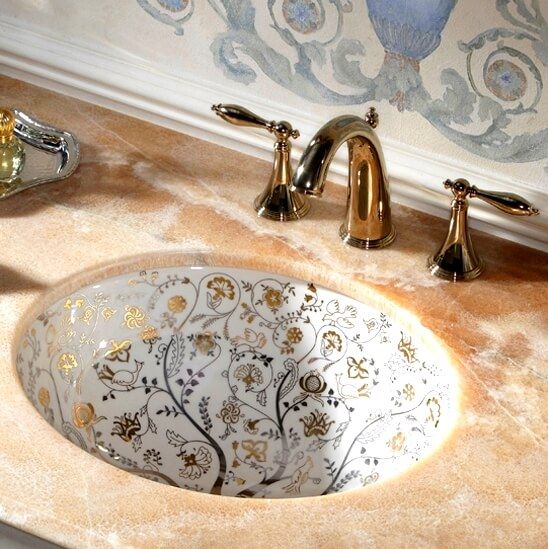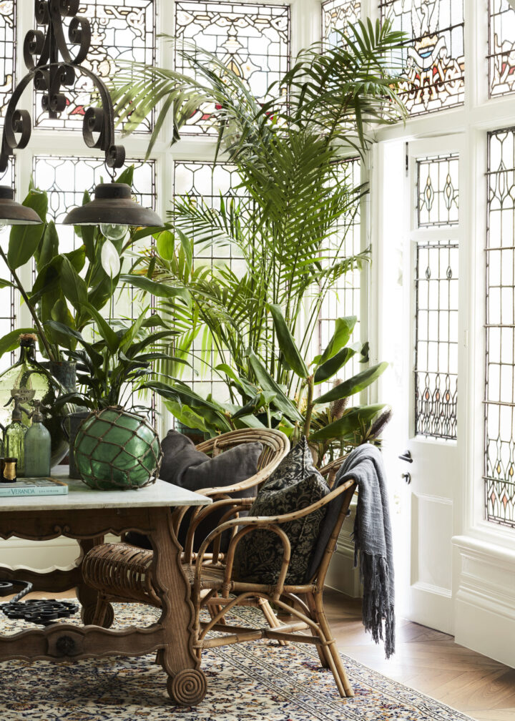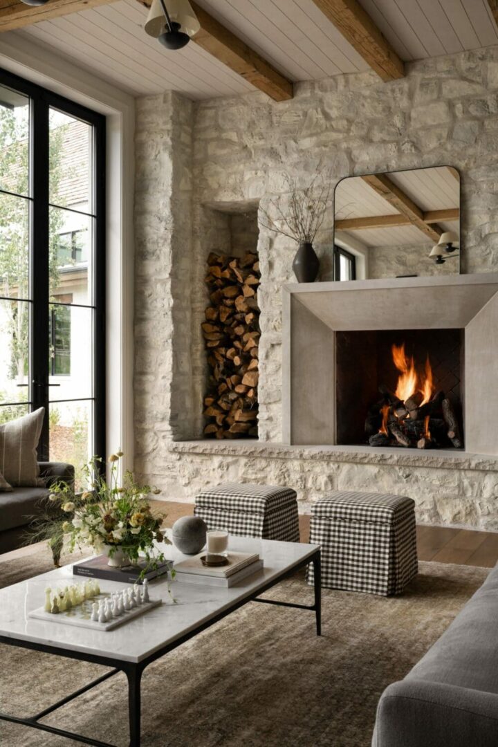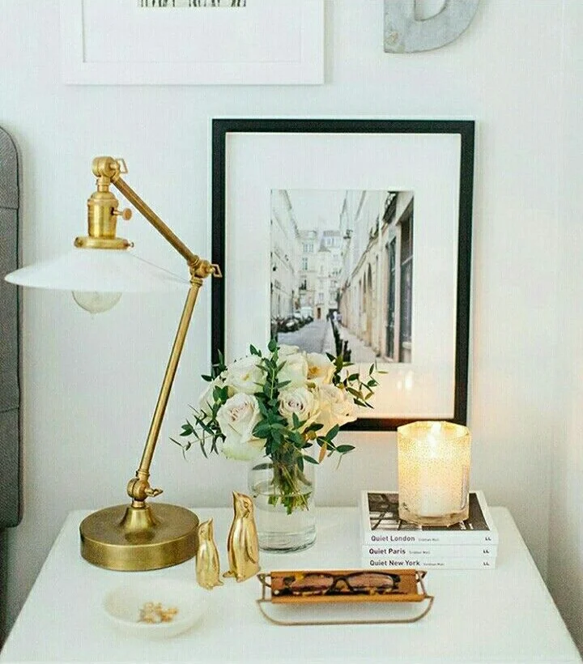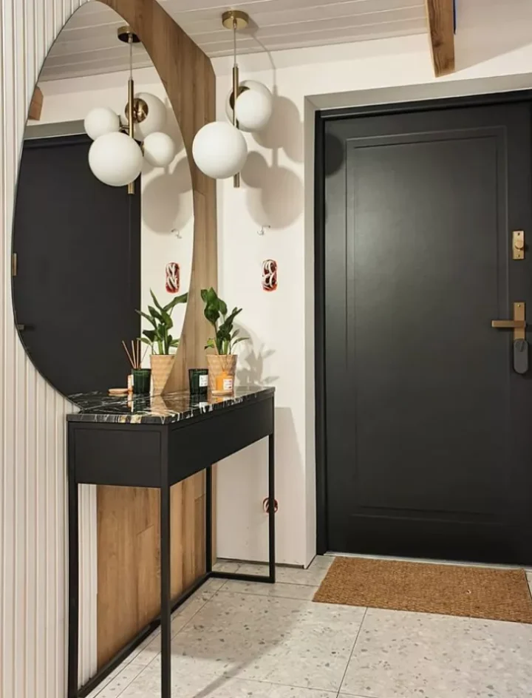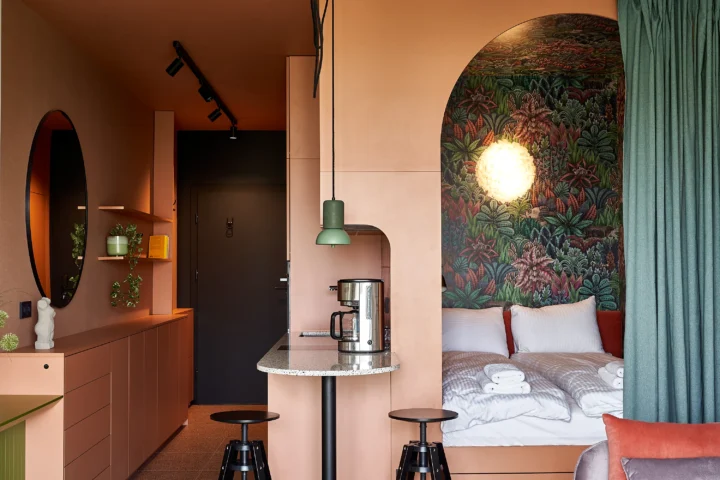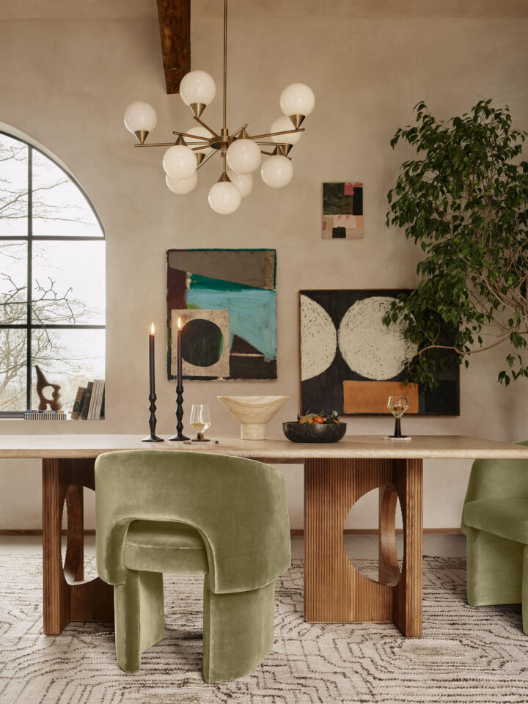Spacious loft designed by IF group, located in Esslingen, this park was formerly used as army barracks in the late times of Wilhelmine Era. At the end of the millennium, it was converted into a domestic complex and has since then become a popular residential area; special thanks to the beautiful and attractive hillside scope which are at a walking distance from the Esslingen town Centre. At the end of the two storey block, a family decided to transform a loft space to their home when an agency moved. A visually pleasing, spacious and open living zone was created across the 400 square meters. When you enter the loft, a wide area opens up both horizontally and vertically. An L shaped curtain separates the entrance area and the living area. A wardrobe is hidden behind a mirrored wall at the foot of the staircase. Around the dining area, the ground floor is well laid out, and a long table stretches across the carpet with slender intersecting lamps hanging from the ceiling.
A Spacious And Exceptional Living Space
About The Author
Melina Divani
Melina Divani is the owner and creator of Decoholic.org. Interior Design is her infinite passion without stop. Follow Melina on Instagram




















