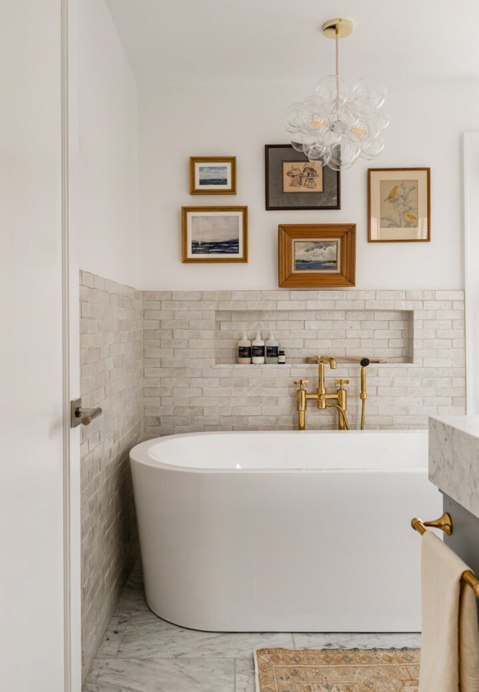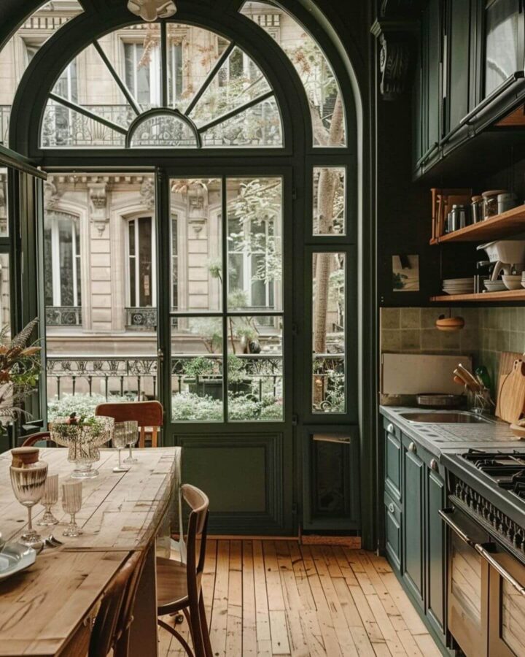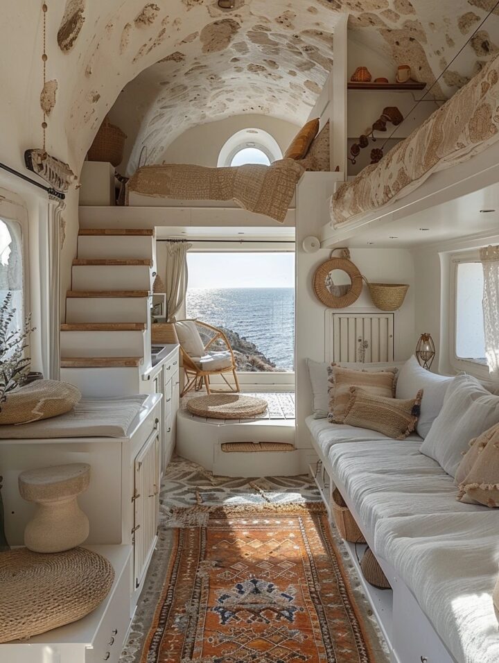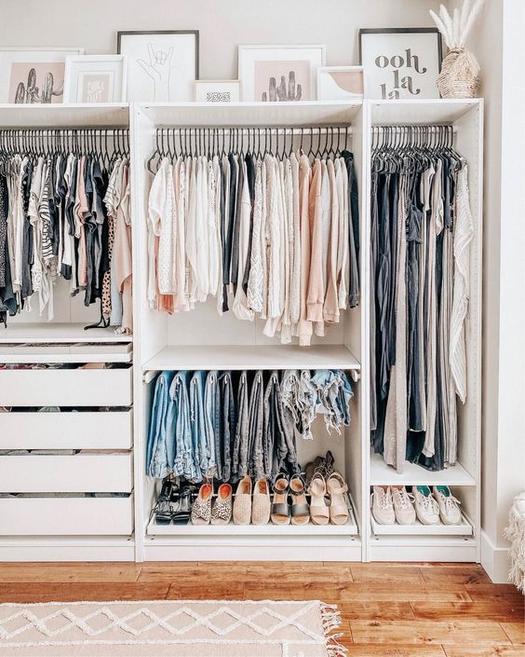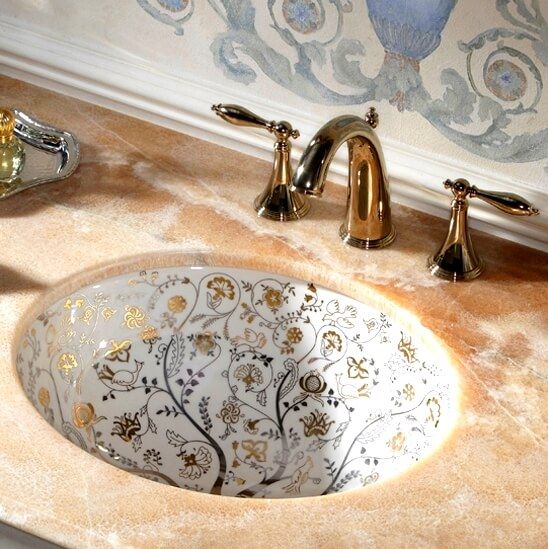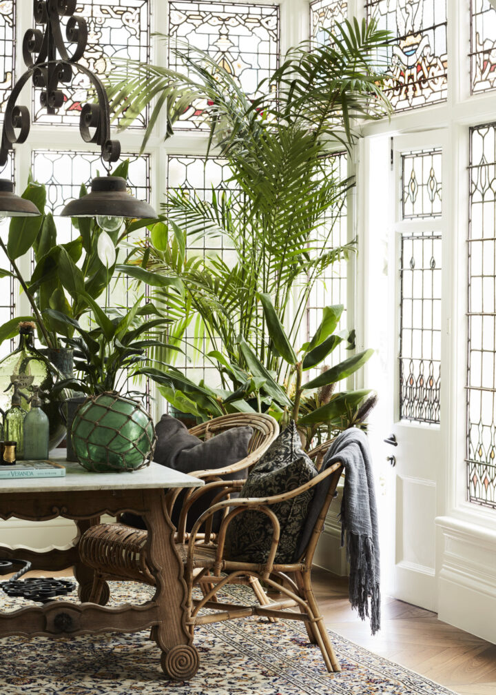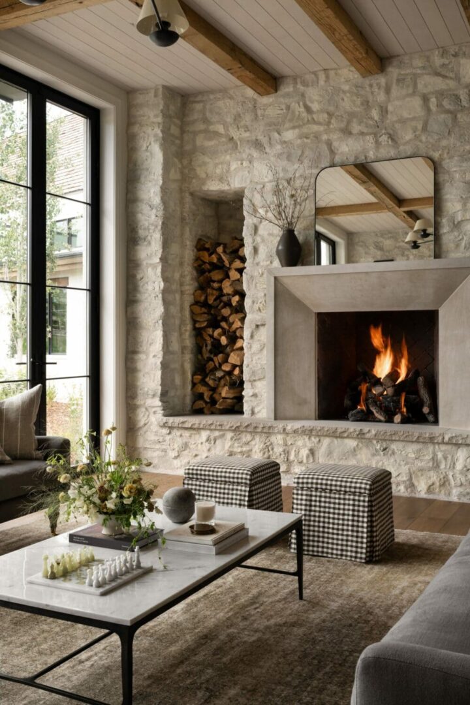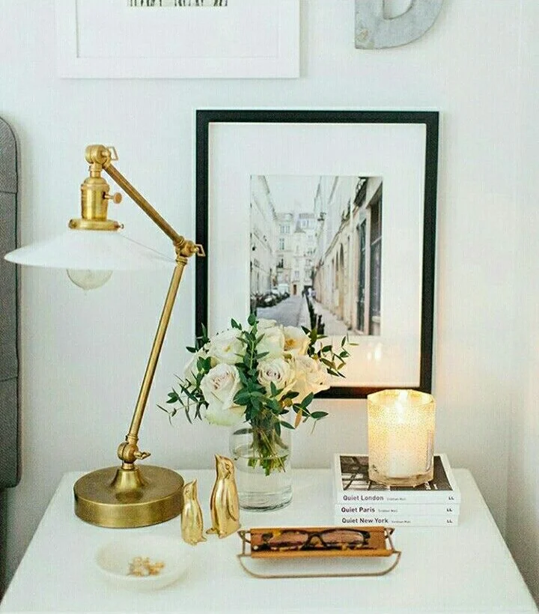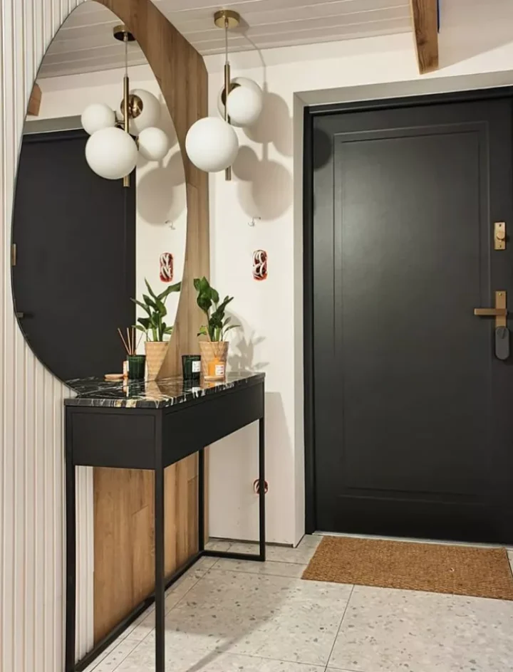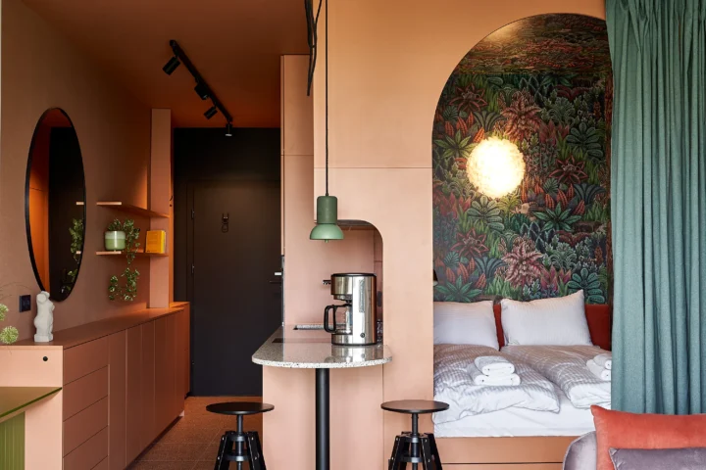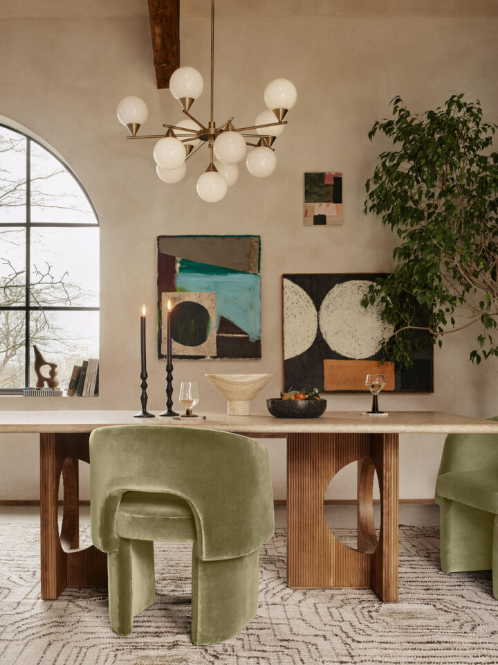Brilliance comes out only when a house has a design that allows optimal natural light while accentuating the effects of other forms of lighting. This is the case with Kerry Bishé and Chris Lowell’s loft in Soho. Every room presents characteristic beauty that only good lighting can make come alive. It is simply amazing!
Aside from the beautiful lighting, the house does have some great highlights. The contrast created by the exposed brick walls and the smooth, contemporary 20-foot ceiling for instance, is just breathlessly beautiful. Indeed, these features combined with the big arched windows, easily make this the love nest that Kerry and Chris hoped to get. That it overlooks a park is just another bonus.
The living room has a dash of both old and new. Moreover, while old here is inferred, only the bare brick walls accentuate this feeling. The comfortable white sofa that clearly is the highlight of this room and the entertainment unit complete with its rustic feel, give the room a delicate transitional vibe. The other pieces of furniture in this space beautifully complement the overall theme.
The kitchen and dining area share with the rest of the house, the ample lighting made possible by the large windows situated next to the nearby staircase. This renovated kitchen shouts out a cool vibe depicted by the combo of stainless steel appliances, gleaming white cabinetry, exquisite wooden ceiling and adorably tough wood on the floor.
The master bedroom takes just about the right space and, features another set of sky lit ceiling. The huge built-in headboard enhances the beauty of this room and serves as the highlight. This fixture, together with the elegant cabinetry and custom closets, give the room a comfortable feel. The master bath compliments the bedroom adequately. The river rock floor used here and the mosaic walls create a charm that only a good designer can bring to life.
The other bedroom on the lower level of the loft also has a full bath with a washer and a dryer and, it has even more closet space. Next to these, the remodelling designers even threw in a mudroom, which you must admit, is a rare phenomenon in city lofts. The lower level encloses some of the house’s finest treasures including a beautifully landscaped semi-private courtyard.
Every inch of this 1,292-square-foot loft exhibits optimal use of space. The stairs that lead to the upper and lower levels of the house for instance, feature a compact design that saves on space. This loft is indeed breathtakingly beautiful.
Via 6sqft











