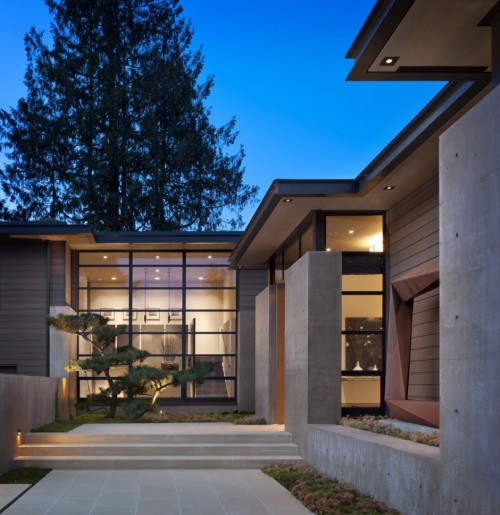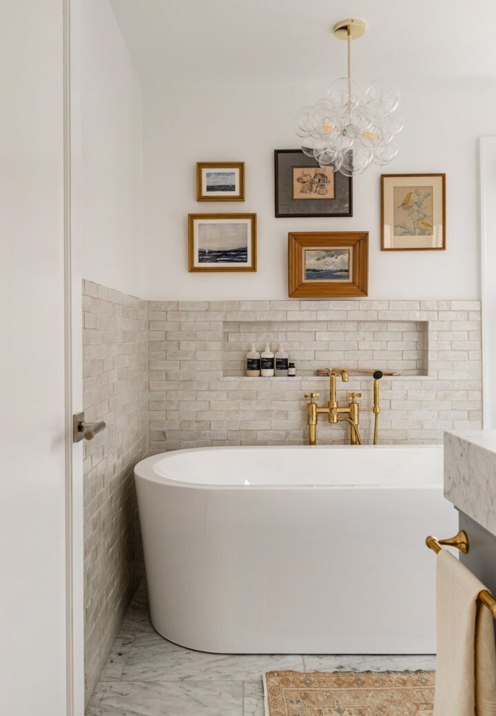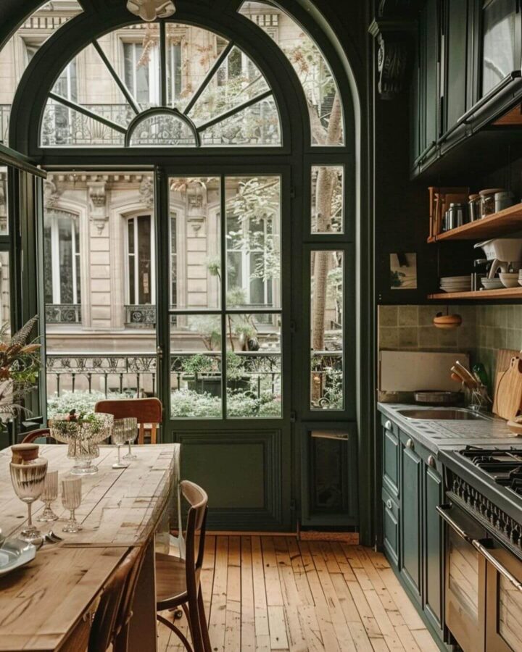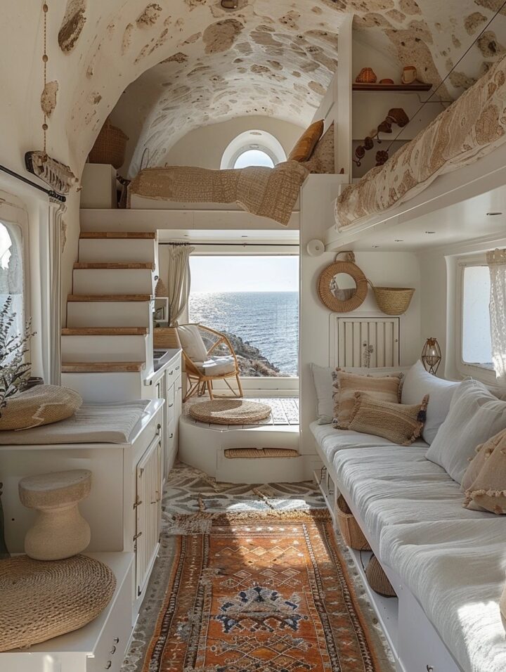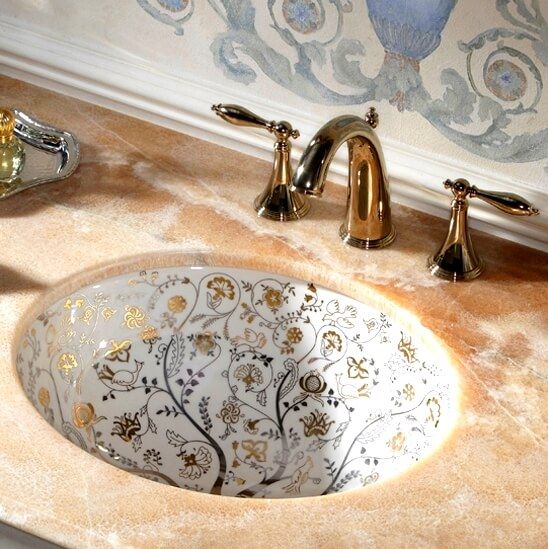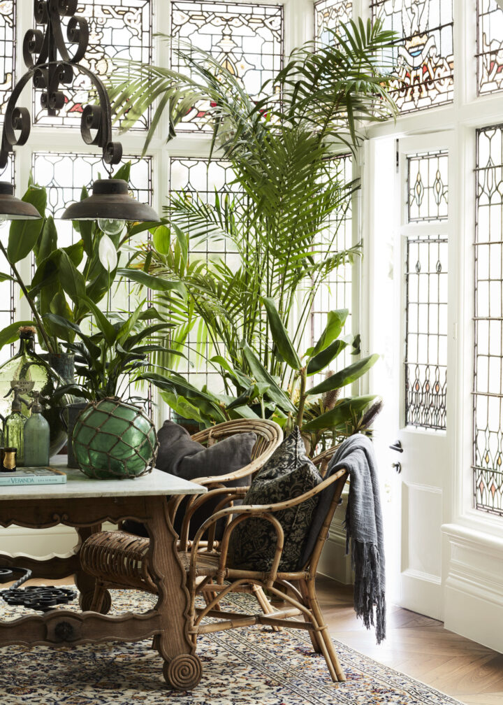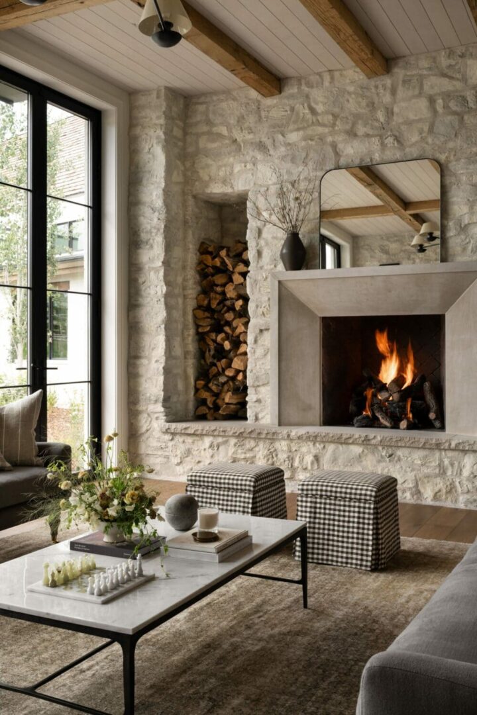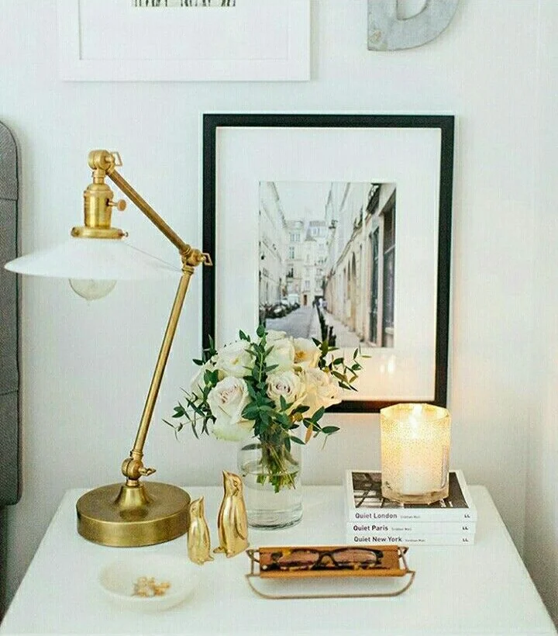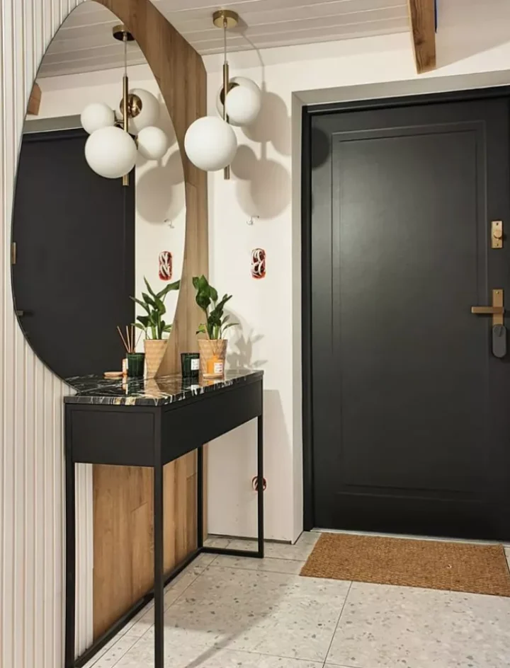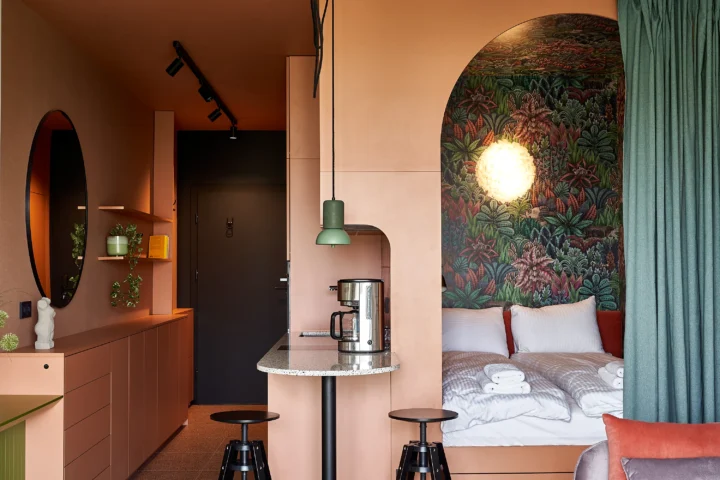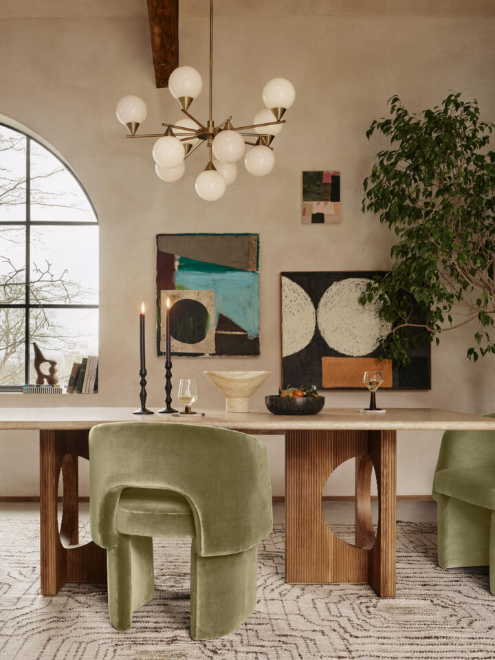

Upon entry the transparency of the east side of the house is revealed. The reflecting pool at the east edge of the terrace eliminates the need for a railing and merges visually with the waters of Lake Washington 80’ below. Floor to ceiling steel framed windows and doors form the east walls, while cast in place concrete chimneys anchor the ends of the major rooms.

The building’s massing reflects its program with a main volume housing the primary living areas of Great Room, Kitchen, and Library. The sleeping wing, separated by a glass walled bridge, is oriented east-west on the south edge of the site. The garage, with apartment above, extends west along the north edge to form the entry courts.

Concrete, steel, wood, and stone comprise the restrained material palette. The green roof mitigates storm water runoff while the geothermal heating system reduces fossil fuel consumption.




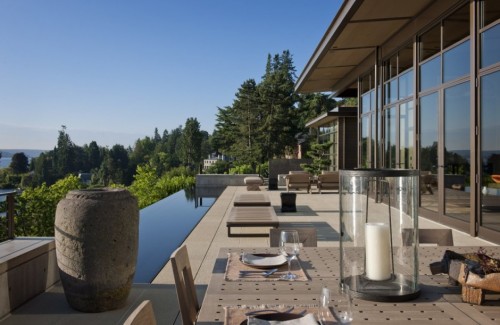
Via chictip

