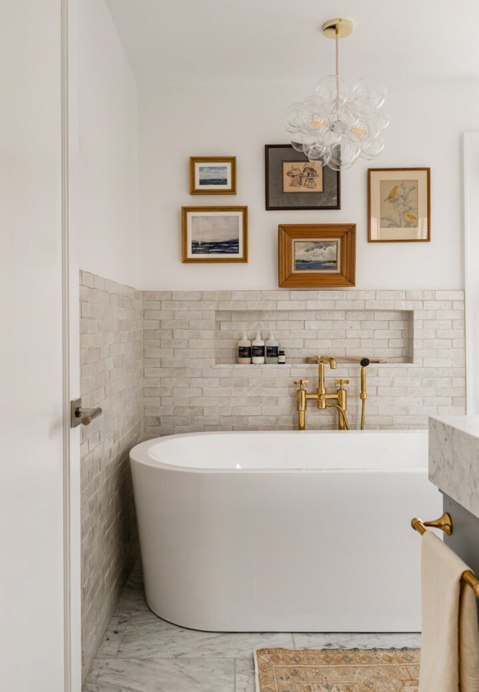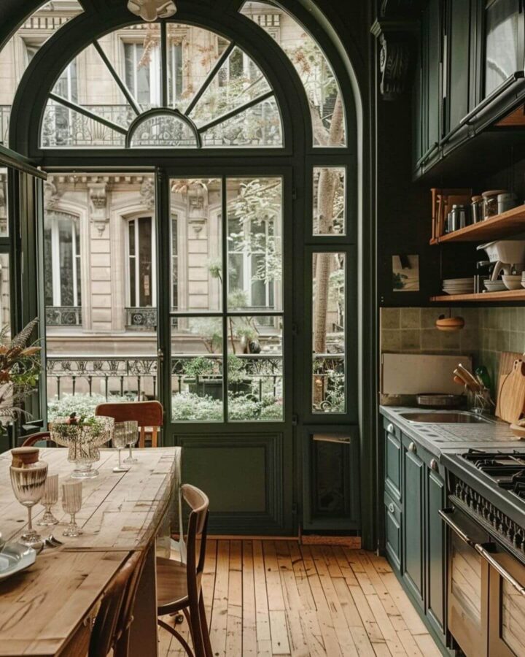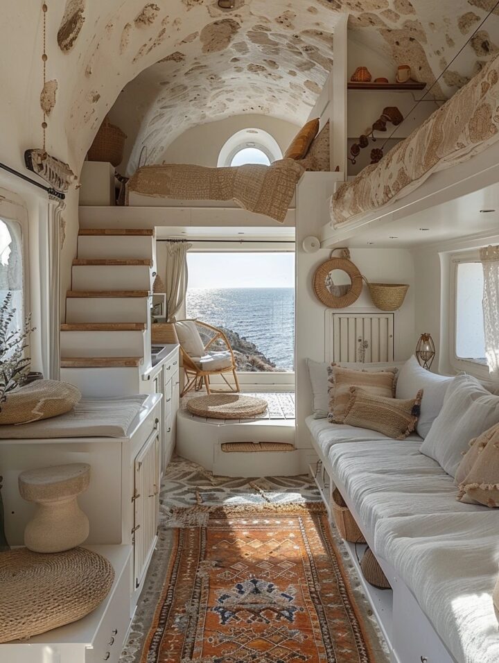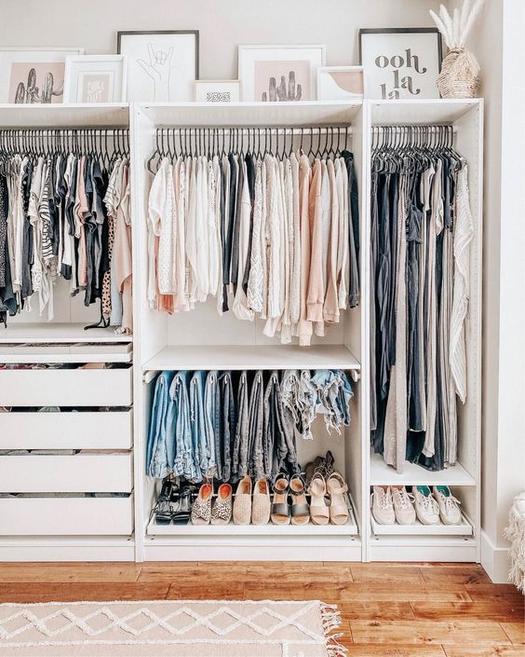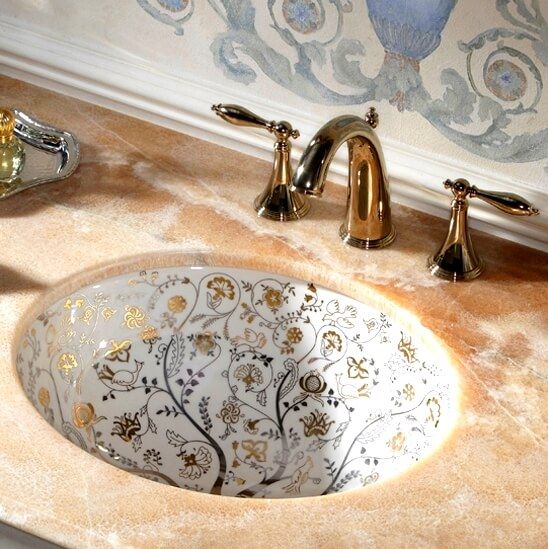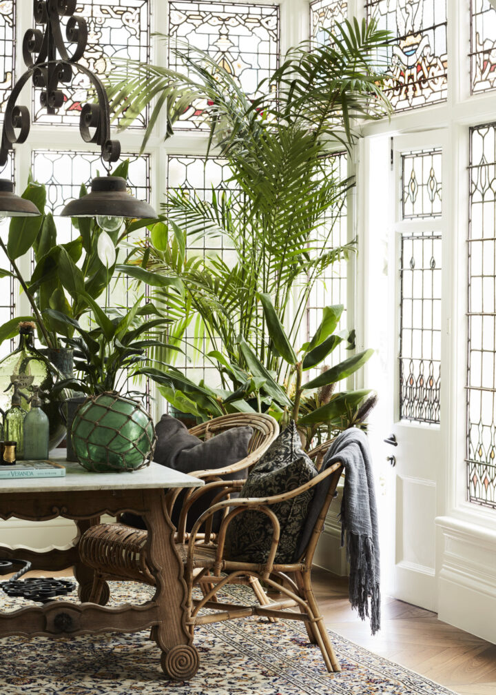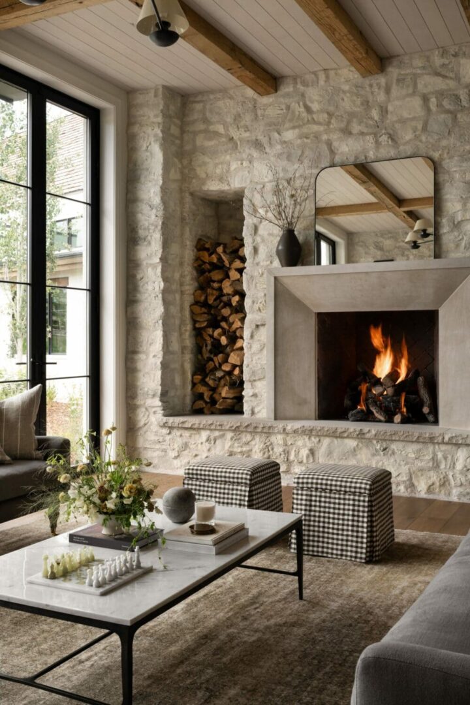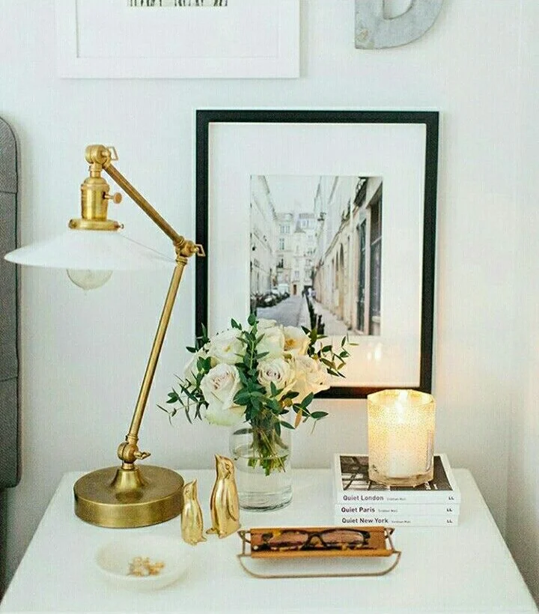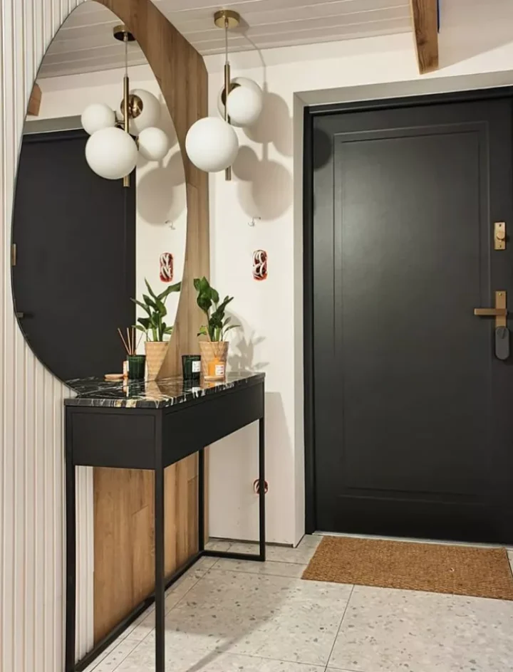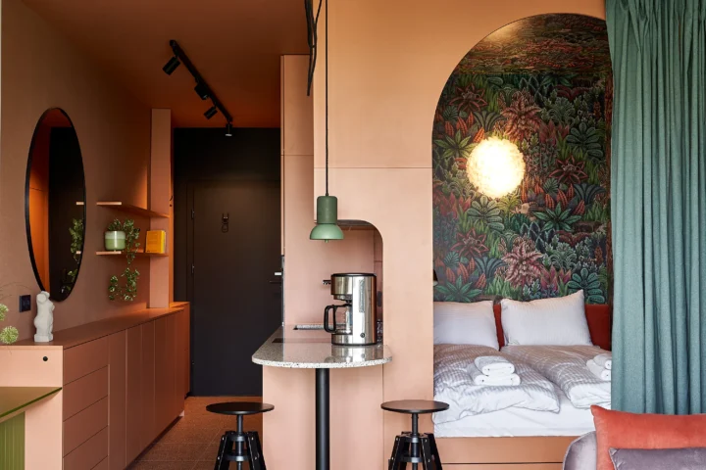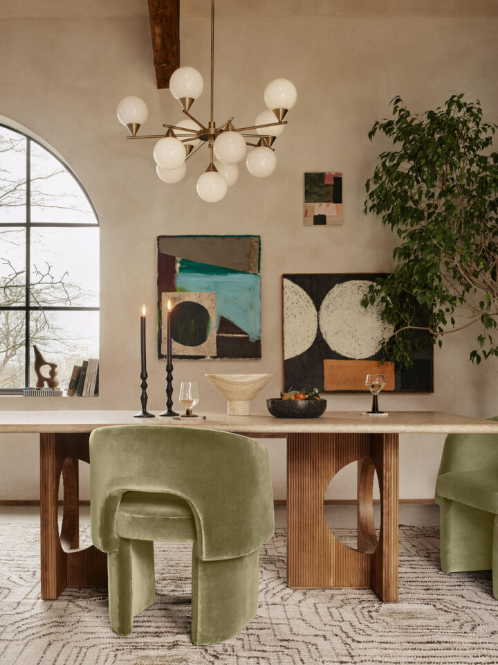The galley kitchen design is a functional kitchen design that enables you to easily reach all the areas of your kitchen with minimal walking distance. It provides a great layout for bench top space and ample cabinets and is a contemporary and modern design that is the first choice of many chefs.
Basic Dimensions Of A Galley Kitchen
1. Length: This type of kitchen can be of any length and you can utilize the available space more efficiently by dividing your kitchen into multiple work zones. The maximum length of each work zone should be 8 feet.
2. Width: The optimal distance between countertops is 4-5 feet, but in single occupancy kitchens a distance of 3 feet can be used.
Basic Design Elements Of A Galley Kitchen
1. Countertops: 2 countertops on the opposing walls, both of them placed at their optimal height. The two countertops should be relatively equal in length. You should have a wider space between your counter tops so that you can avoid congestion.
2. Cabinets: Unless you have any special considerations, you should use the optimal cabinet height.
The base cabinets should be placed at a minimum of 24 inches deep.
You should not place any upper cabinet above your sink. You should use the upper cabinets when you require extra storage space.
3. Work triangle: The shape of the traditional kitchen work triangle is an equilateral triangle. The work triangle should have one of the elements placed roughly centrally between the two elements on the opposite wall. You can use a side by side refrigerator as the central element.
If you have a standard refrigerator you should only place it on the wall that has two elements. The hinge of the refrigerator should be located on the outside corner of the work triangle so that it can be opened from the center of the work triangle.
If your work triangle is thin, you should place the center element off center away from your refrigerator so that you can have more space for opening it.
4. Sink: You should place it in front of a window or an opening in the wall.
Tips On How To Make The Most Of Your Galley Kitchen
If you are designing or remodeling a small galley kitchen, it is likely that most of the work that you will do will involve maximizing the available space. There are many tricks that you can use to expand the appearance of the width, height and depth.
Below are some important tips that you can use to make the most of it.
1. You should start at the bottom. First, ensure the floor boards run lengthwise, so that you can create an illusion of a kitchen space that is longer.
2. If you are planning to feature a wall design, you should arrange the tiles in opposition to the orientation of the floorboards —this will assist in creating an illusion of depth in the available space.
3. You should raise your appliances and cabinets off your kitchen floor —if they are flush, the whole space will appear to be shorter, but by slightly raising them you will create an illusion of a space that has more height.
4. You should hide all your appliances, behind your cabinets or with a paneling that has a look that’s similar to the design of your cabinets. Cleanliness creates an impression of a bigger space, whereas by having multiple appliances arrayed throughout your kitchen you will make it to appear cluttered.
5. When it comes to choosing color schemes for your small galley kitchen, you should select bright and light colors since they tend to create an impression of an open space. Dark colors can create a claustrophobic feeling.
6. You should add efficient storage options such as tall pantry storage and cabinet door organizers. By doing this you will ensure that all the things you have to store are within your reach and are efficiently organized behind closed doors.
Advantages of this Design
1. It’s really easy to design a basic working triangle when designing a galley kitchen.
2. These kitchens have a compact working triangle. This makes the process of preparing food stress free, since you will not have to move around a lot. The storage spaces and appliances will also be all within your reach.
3. The design provides a fully functional kitchen without using a lot of space. The added benefit of saving space is reduced costs.
4. They are faster and easier to clean due to most of the kitchen areas being easily accessible.
5. By choosing a design like that you will save space for other rooms in your home.
6. The bench tops on both sides can be of any length.
Disadvantages of this Design
1. Due to their limited space they aren’t good for more than one cook.
2. People passing through the kitchen can cause a traffic jam.
3. They provide no room for placing chairs and tables.
Photo above: Luxe-rustic look by MNA, with white oak cabinets that have a wire-brushed and hand-rubbed tung oil finish. The countertop is Belgian bluestone.
Check out the 47 Best Galley Kitchen Designs
Galley kitchen by Nicola Blackmore. Love the “make love not dishes”!
French galley kitchen by London interior designers Mlinaric, Henry & Zervudachi.
Great kind of “pantry”.
Modern alternative by Burley Katon Halliday, features stainless steel cabinets and stainless steel countertops over gray staggered tile floor. Gray features and black lattice sliding doors.
White cabinets and appliances open up a small space, which is perfect for smaller layout such as a galley-style kitchen. In this kitchen, an angled dishwasher near the sink forms a mini peninsula, introducing a welcome diagonal into the narrow kitchen space.
Via BHG
A glass door to the back porch allows light in and sight lines beyond the confines of the kitchen.
Via Traditional Home
Beautiful galley kitchen.
Via apartment therapy
The additional of light from above takes your eye away from the galley setup.
Modern country style.
A 6×16-Foot Galley Kitchen.
Via the kitchn
These types of kitchens can get big style upgrades through attention to detail. Here, glass-front doors and glass knobs combine with white cabinets for a vintage look. Note how the counter opposite the sink is kept open for maximum use.
Via BHG
This is actually a butler’s pantry in Jessica Buckley’s home, but is also a great idea for a small-space kitchen.
Continuing her East Hampton home makeover, contributing editor Frances Schultz turns a small, old-fashioned kitchen into a beautiful, functional space.
Via HB
Toronto designer Elle Jungkind cooks up a visual feast in her own kitchen that speaks to both traditional and modern sensibilities.
Via style at home
Easy way to improve an old galley kitchen: update lighting, drawer pulls, cabinet knobs and add wall paper.
Via chinoiserie chic
This Manhattan apartment kitchen by Greeson & Fast, has the sense of a French bistro, with the statuary marble counter tops, painted cabinets with bin pulls, and mirrored walls with brass and glass retail shelving.
A galley kitchen infused with character.
Via kitchn
A galley kitchen infused with character.
Via kitchn
Via HOUSE & HOME
Mick de Guilio-kitchen design.
IKEA kitchen
Compact Kitchen by Bromilow Architects
Great curved extension of the countertop. Thorsen Construction













































